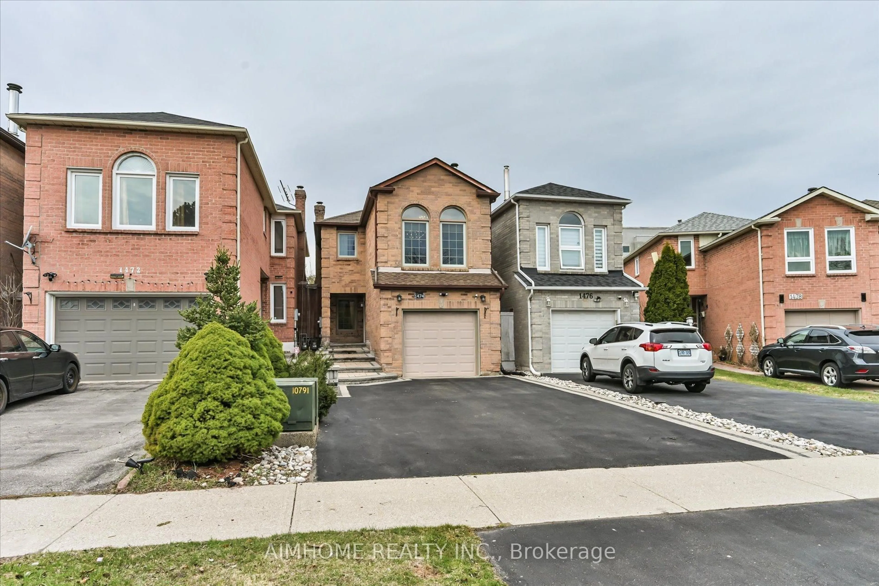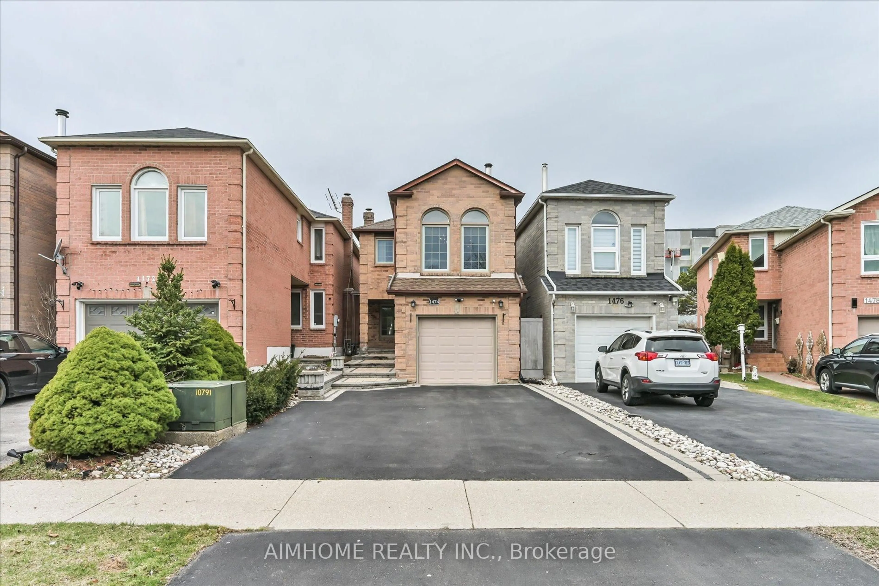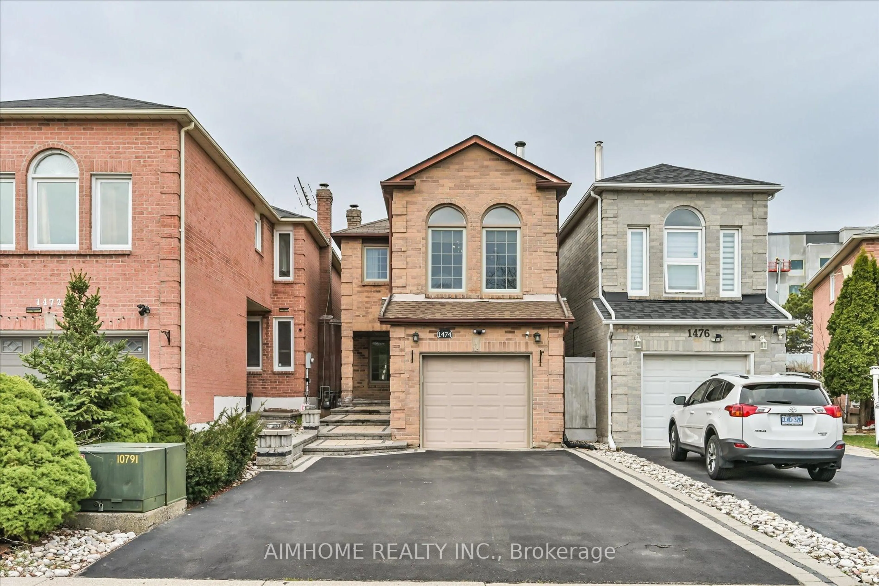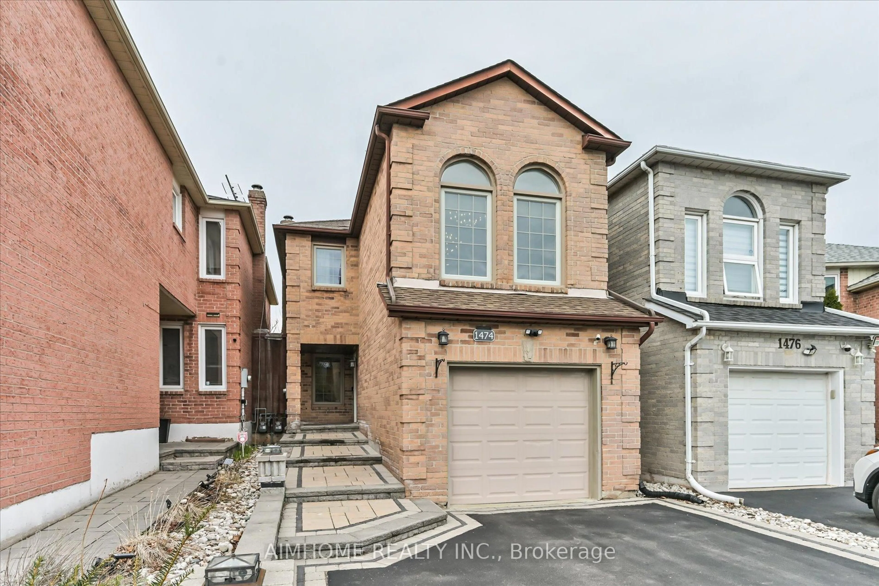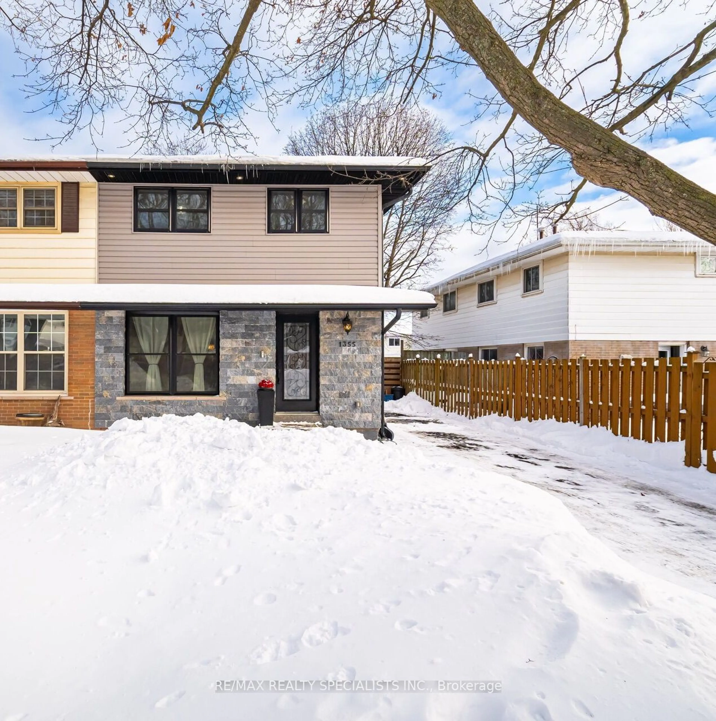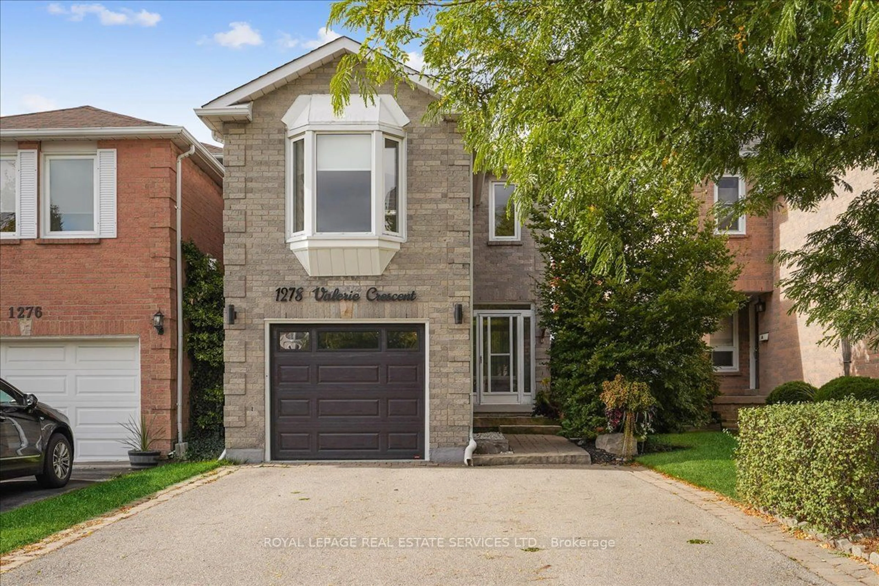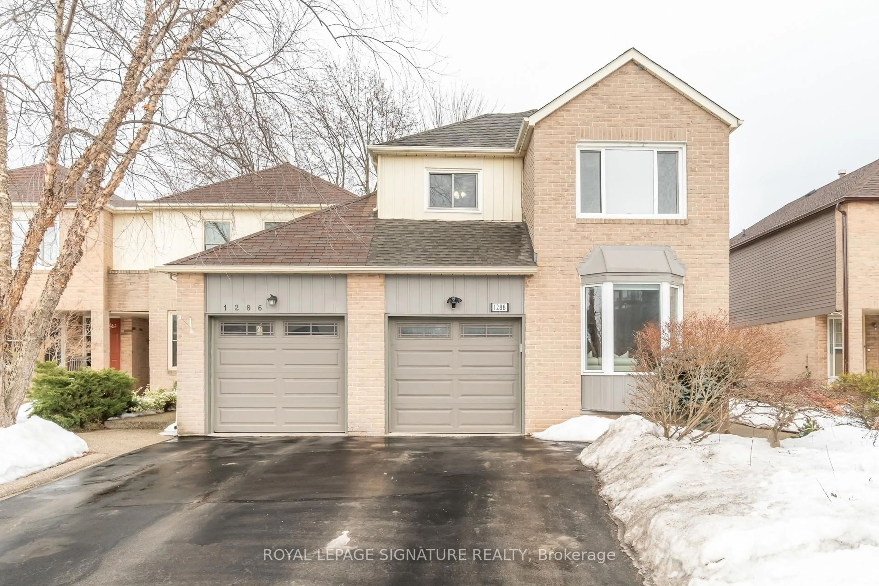1474 Prince John Circ, Oakville, Ontario L6J 5S8
Contact us about this property
Highlights
Estimated ValueThis is the price Wahi expects this property to sell for.
The calculation is powered by our Instant Home Value Estimate, which uses current market and property price trends to estimate your home’s value with a 90% accuracy rate.Not available
Price/Sqft$752/sqft
Est. Mortgage$5,536/mo
Tax Amount (2024)$4,703/yr
Days On Market46 days
Description
Modern farmhouse interior design/build 2-storey home with 3+1 bedrooms and 3+1 bathrooms in a top-ranked school district (OT). Quick access to QEW, 407, 401, and Clarkson GO. Showcasing a stunning open-concept kitchen at the heart of the main floor, and a bright, versatile family room with fireplace and designer chandeliers, perfect as a study, lounge, or playroom. Features a finished basement with wet bar (potential rental opportunity), a large entertainment room, an extra bedroom/office, and a luxurious bathroom with sauna rough-in and walk-in rain-head showers. Maple hardwood flooring and stylish tiles throughout the house. Situated on a beautifully landscaped large lot with a raked fence (2020), interlock stone, deck, and outdoor lighting. Finished garage includes epoxy flooring, drywalled walls, pot lights, and backyard access. Additional upgrades include custom blinds, premium faucets, central vacuum, a new custom coat closet, and a full set of stainless-steel appliances cooktop, built-in dishwasher, microwave, oven, fridge, washer & dryer. Major updates include heat pump and central air furnace (2024), central humidifier (2024), tankless water heater (2022), water softener & RO purifier (2022), attic & garage insulation (2022). This Turnkey property is a must-see in one of Oakville's most desirable family-friendly neighborhoods. Don't miss this opportunity!
Property Details
Interior
Features
Exterior
Features
Parking
Garage spaces 1
Garage type Attached
Other parking spaces 4
Total parking spaces 5
Property History
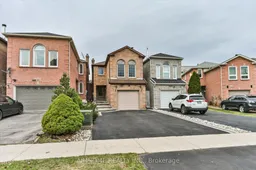 40
40Get up to 1% cashback when you buy your dream home with Wahi Cashback

A new way to buy a home that puts cash back in your pocket.
- Our in-house Realtors do more deals and bring that negotiating power into your corner
- We leverage technology to get you more insights, move faster and simplify the process
- Our digital business model means we pass the savings onto you, with up to 1% cashback on the purchase of your home
