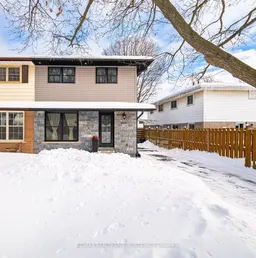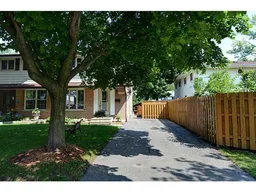Nestled in the desirable College Park neighbourhood of Oakville, this stunning semi-detached home has been beautifully renovated from top to bottom, including an addition that includes 3 floors, the kitchen on the main floor, primary bedroom on the second floor & the media room in the basement. Move-in ready, this home boasts a fabulous living room with striking waffle ceilings, pot lights and wainscoting, seamlessly connecting to the formal dining area overlooking a chef's dream kitchen. The kitchen has sleek quartz countertops, solid wood cabinetry, built-in/high end appliances, and a spacious center island perfect for family meals and entertaining. The space is enhanced by a stunning stone-built media unit with a TV insert and electric fireplace, adding warmth and charm to the home. French doors lead you to the backyard patio. Floating stairs to the second floor, where you'll find four good sized bedrooms. The primary suite overlooks the backyard and includes a luxurious 3-piece ensuite and a large walk-in closet, all part of the addition to the home. The hallway offers an extra-large walk-in closet/storage area with built-in organizers, separated by a stylish barn door. All rooms feature new windows and closets with closet organizers.The basement provides ample space with a large recreation room, a 4-piece bath and a dedicated theatre room for family movie nights. A separate laundry room with a laundry sink completes the space. Located within walking distance to schools, parks, and trails, with easy access to major highways, Sheridan College, and Oakville Hospital, this home offers convenience in a sought-after family neighborhood.
Inclusions: b/I stove, Wolf oven/range, DW, b/I microwave, wine fridge, b/I fireplace, tv brackets, window coverings, all ELF's, Back addition to the home (2016), roof (2024) Driveway (2024)





