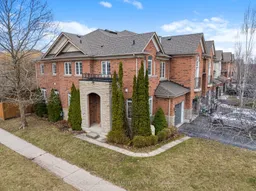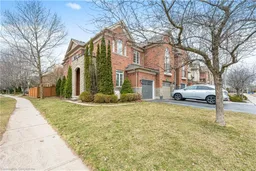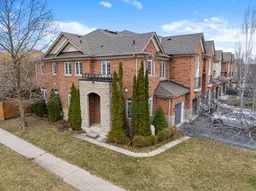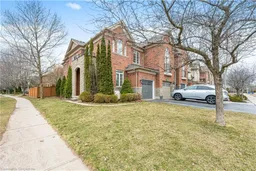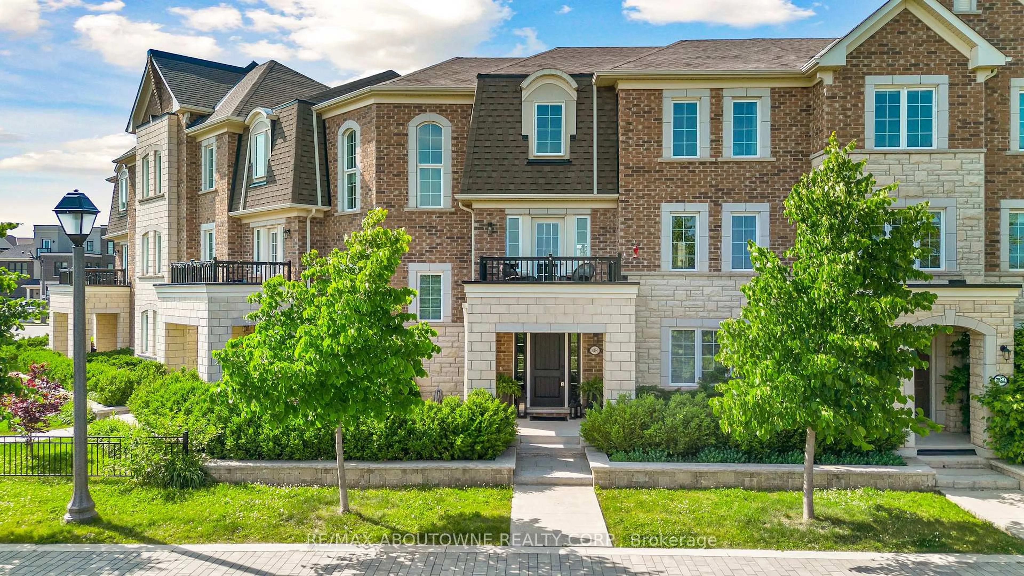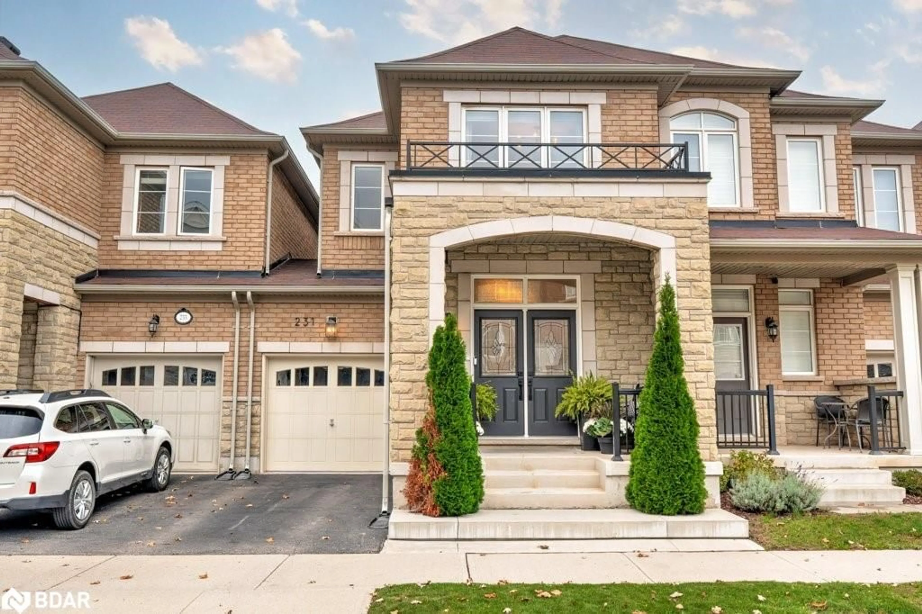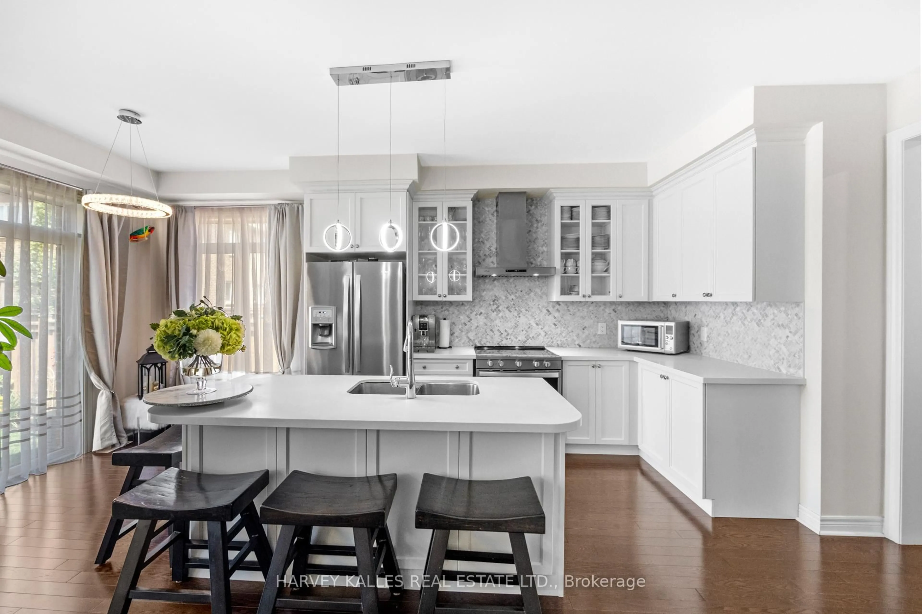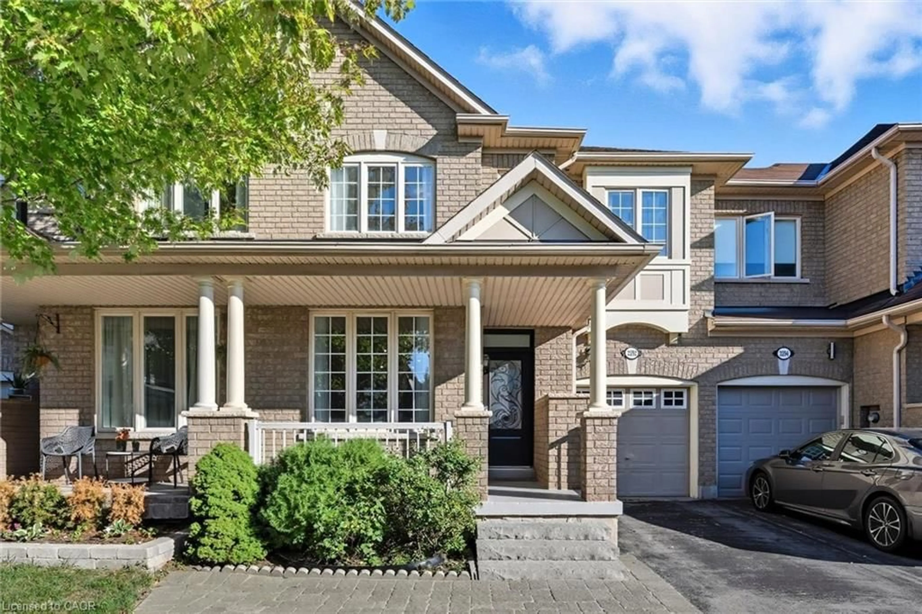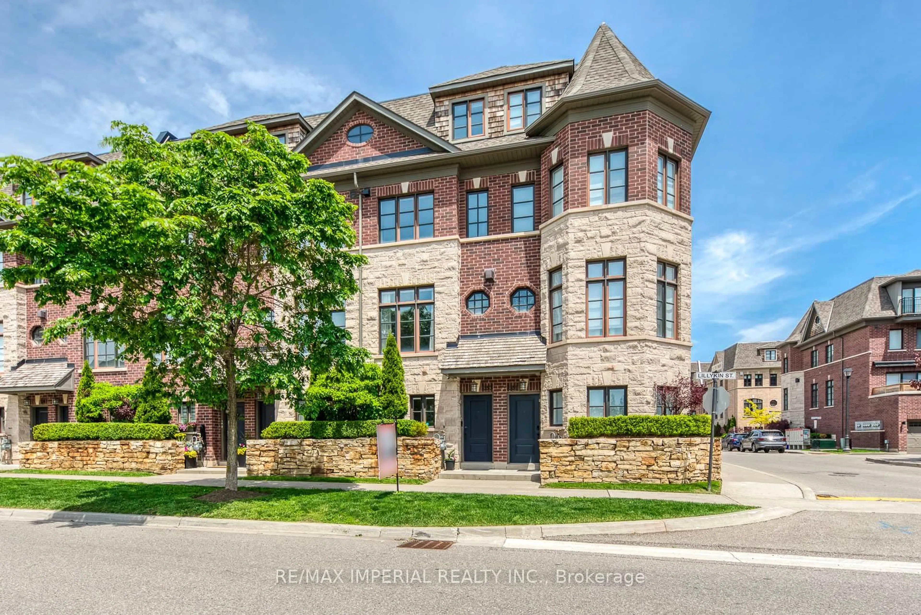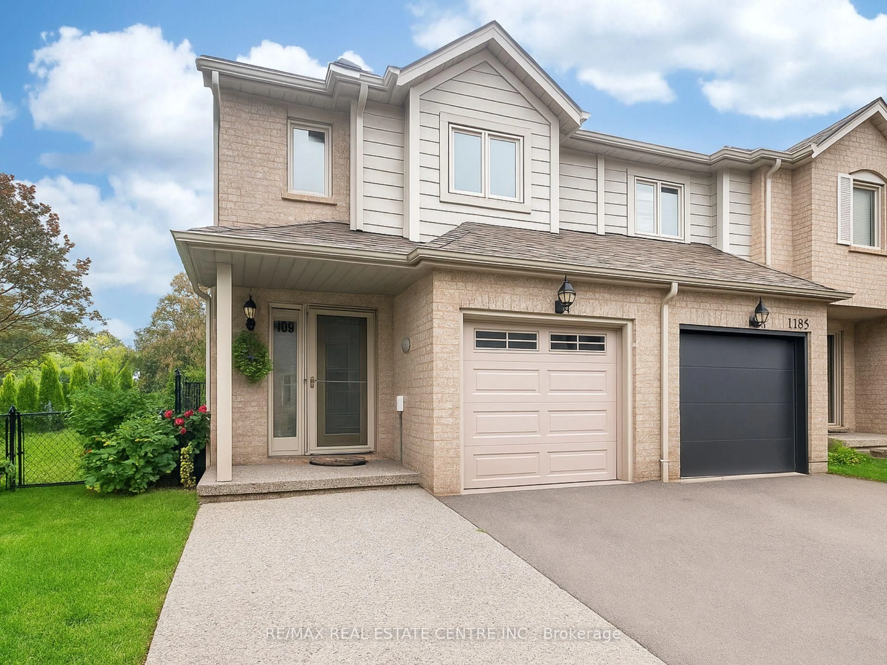FULLY FINISHED BRIGHT & SPACIOUS HOME ACROSS FROM PARK WITH TRAIL ACCESS This inviting, move- in ready home offers the perfect combination of natural light, modern updates, and an unbeatable location surrounded by nature. Situated on a quiet street and directly across from a park, this property is ideal for families, professionals, and anyone seeking comfort and convenience in a mature, sought-after Oakville neighbourhood. From the moment you step inside, youll appreciate the large windows that flood the space with natural light, creating a warm and welcoming atmosphere throughout. The open-concept main floor offers a functional layout that's perfect for everyday living and entertaining alike.The fully finished lower level adds valuable space for a family room, home office, gym, or guest suite, complete with a recently updated full bathroom for added comfort and flexibility. Step outside and enjoy direct access to the Creek Path Woods trail system, where scenic paths and wooded areas invite you to walk, run, or unwind in nature. With a park just steps from your front door, theres endless space for kids to play or for relaxed afternoons outdoors. Additional features include an attached garage, private driveway, and close proximity to excellent schools, shopping, restaurants, and major commuter routes. Surrounded by mature trees and green space, this home delivers the lifestyle you are looking for. Don't miss your chance to own a bright, beautifully finished home in one of Oakvilles most peaceful and connected neighbourhoods.
Inclusions: Fridge, Stove, Dishwasher, B/I Microwave, Washer, Dryer, All Existing Electric Light Fixtures
