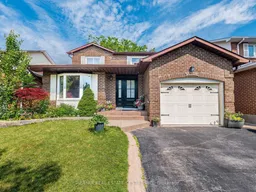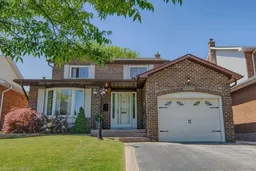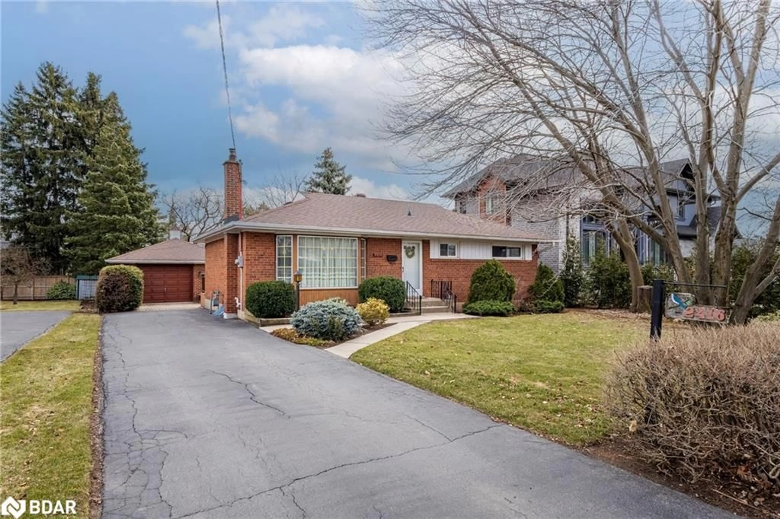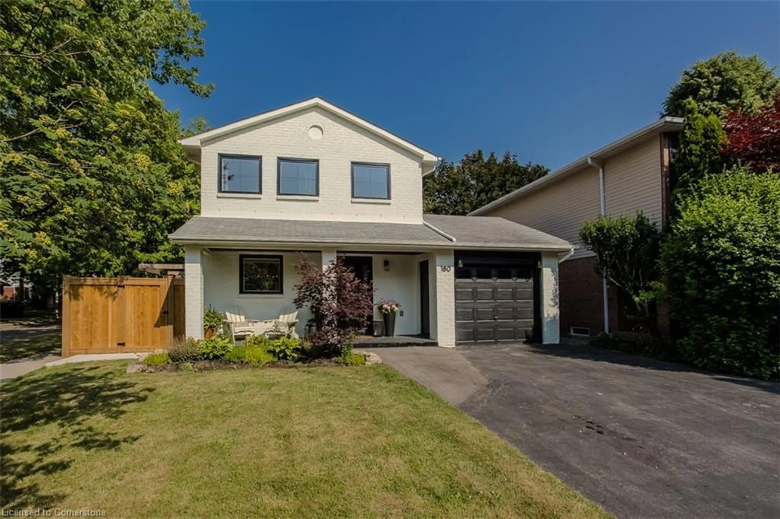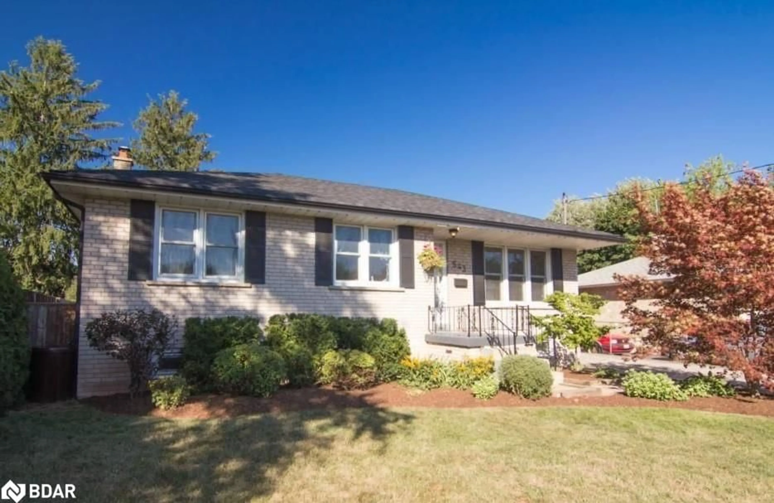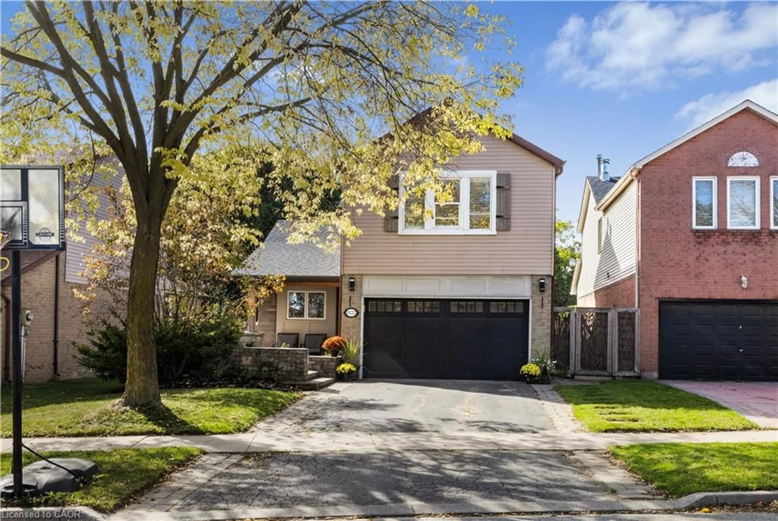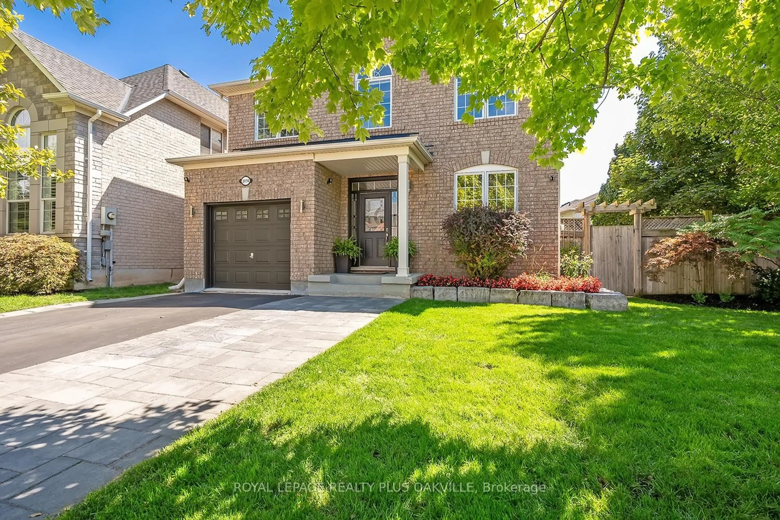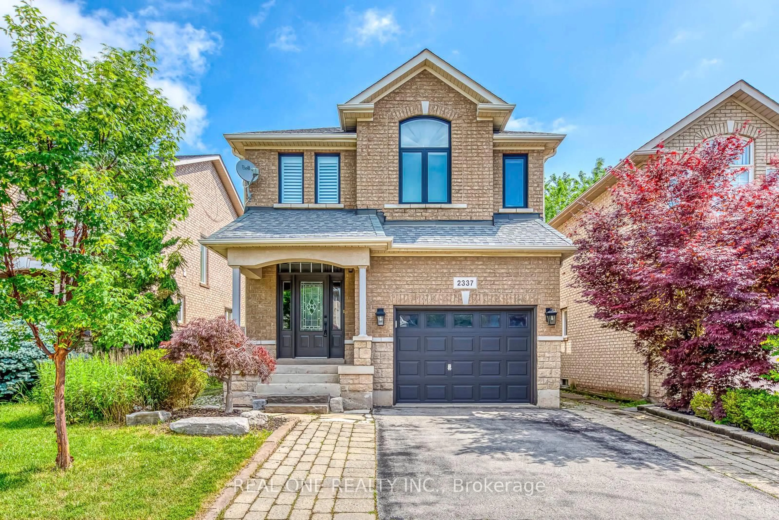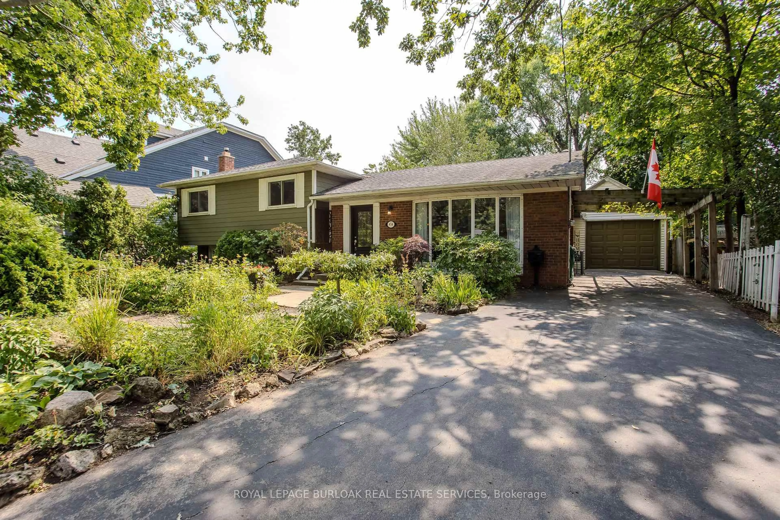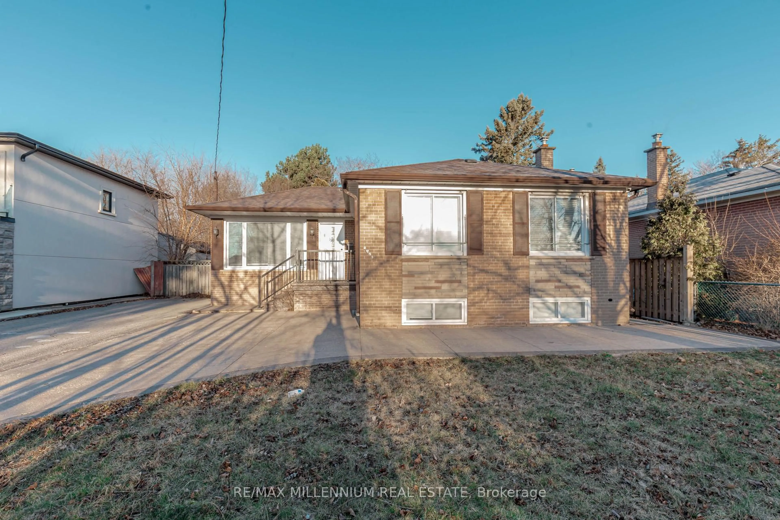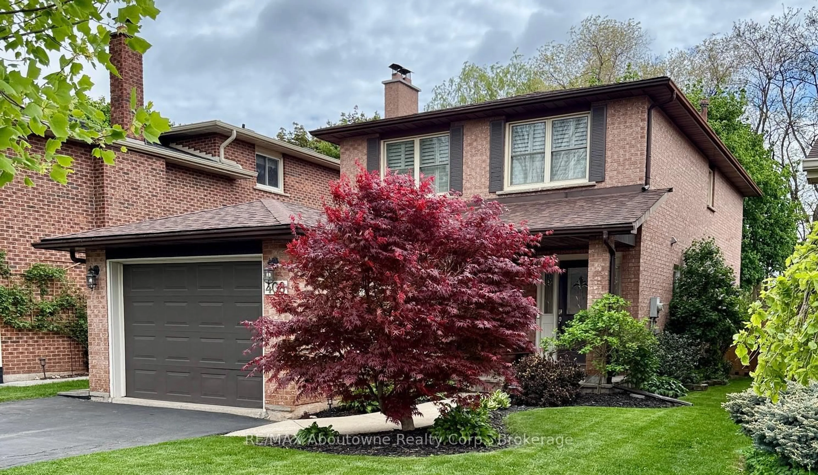Welcome to 3255 Ulman Road, nestled in the heart of beautiful Bronte Village. This charming and thoughtfully updated 2-storey home is ideal for families, downsizers, or couples looking to settle in one of Oakville's most sought-after neighbourhoods. The open-concept main floor is designed for modern living and effortless entertaining, featuring beautiful hardwood floors, a thoughtfully designed kitchen completed with an island, a Frigidaire stainless steel gas range, a matching Frigidaire stainless steel double door refrigerator and seamless flow into the dining area. The dining area features a chandelier and is designed to accommodate a future dry bar or coffee station. Walk out to your private backyard oasis, perfect for summer BBQs or quiet mornings with coffee. Upstairs, the Primary Bedroom offers a peaceful retreat with a walk-in closet and a private 3-piece ensuite. Two additional generously sized bedrooms each include closets for ample storage. The finished lower level extends your living space with a large rec room, fourth bedroom or office, laundry/utility room with a (Bosch washer and dryer and additional refrigerator), and plenty of storage. Located on a quiet street with unbeatable walkability, you're just steps to Bronte's vibrant marina, restaurants, cafés, and boutique shops. This is more than a home - its a lifestyle. Welcome to Bronte.
Inclusions: All kitchen appliances, washer, dryer, basement refrigerator, all ELF's, window coverings, and basement couch.
