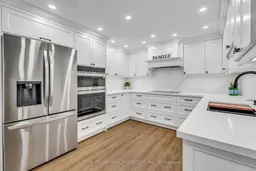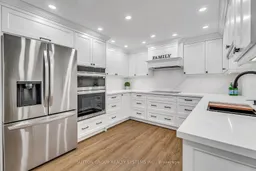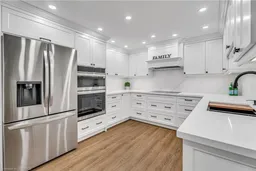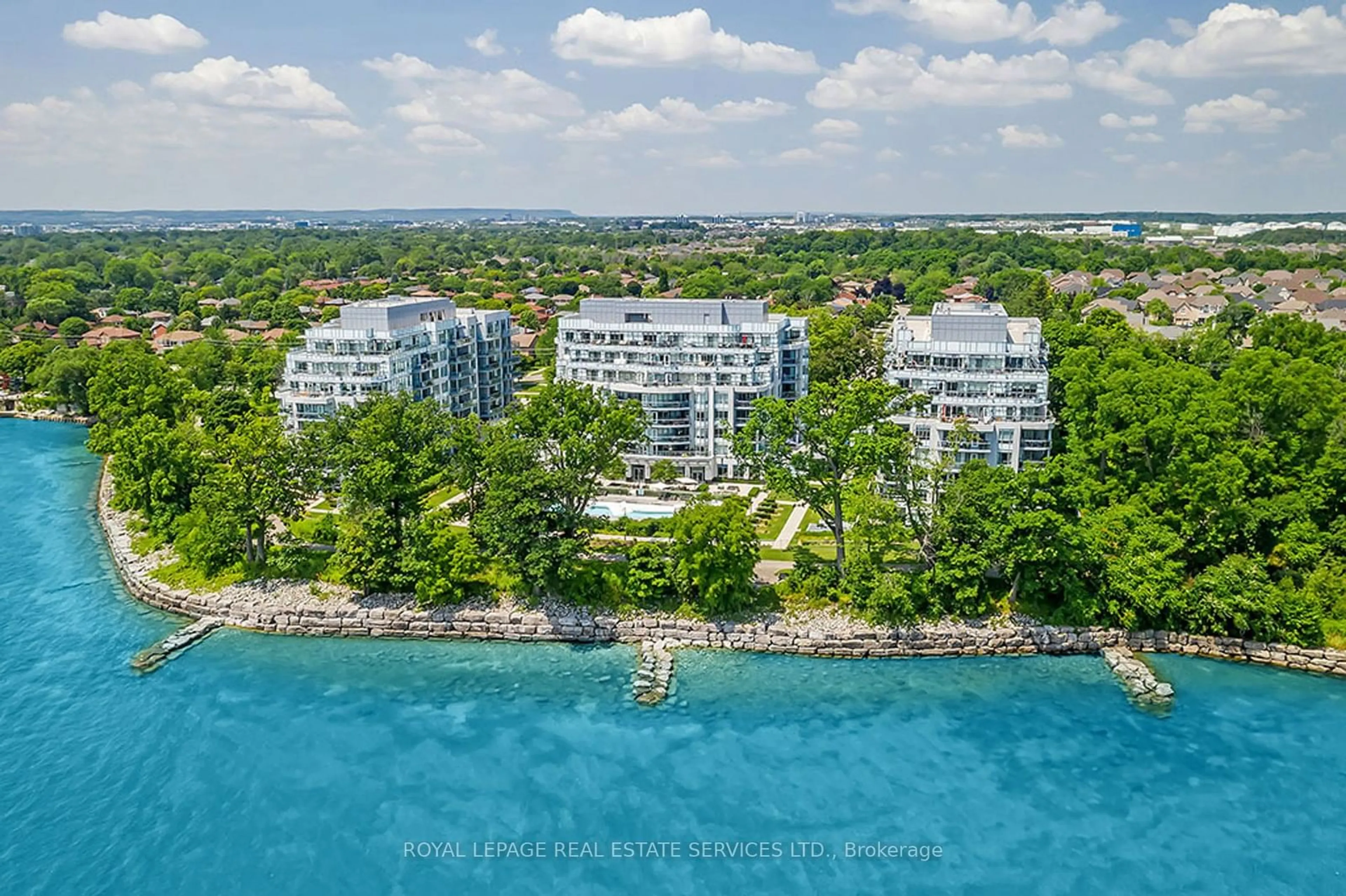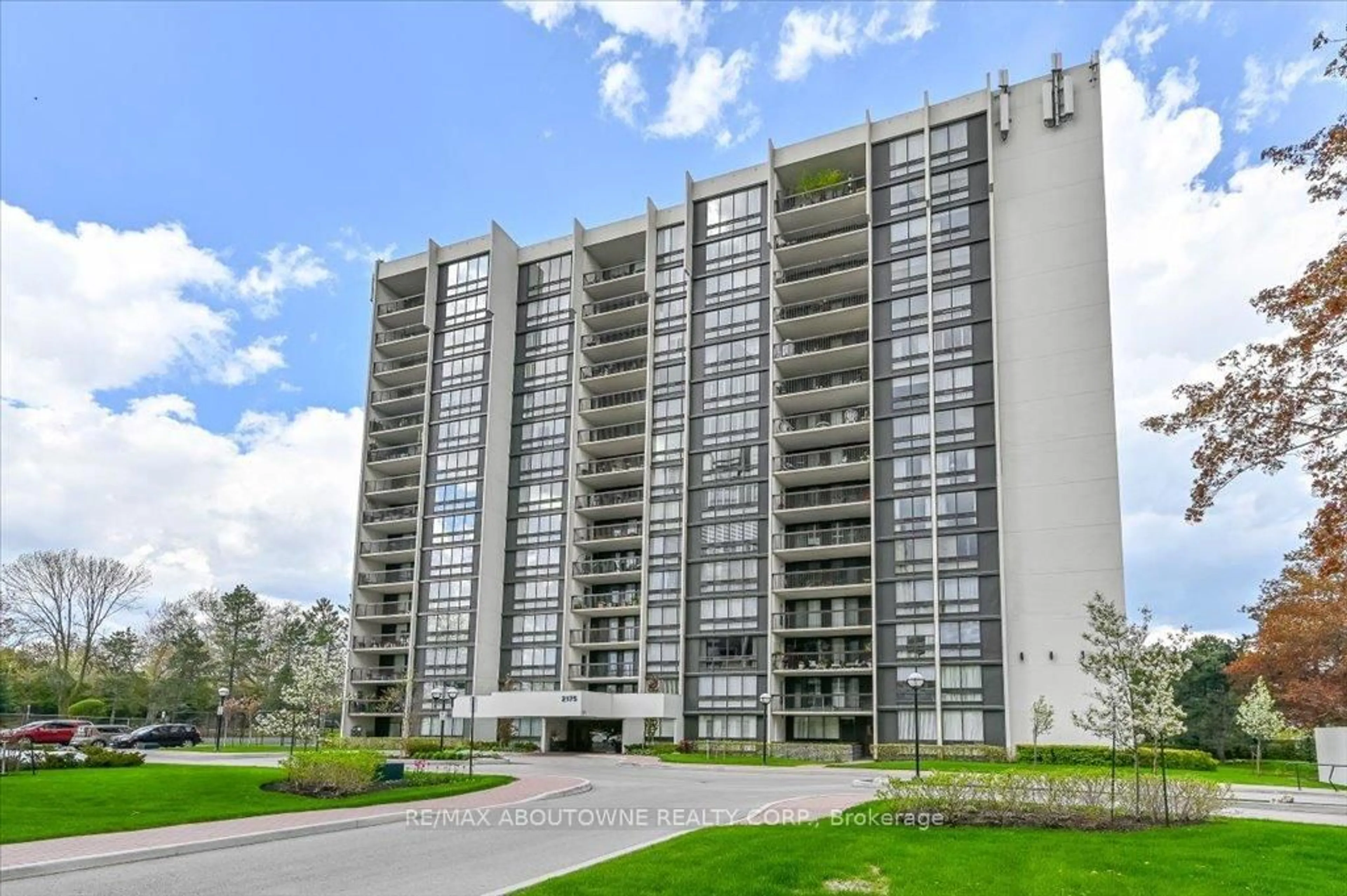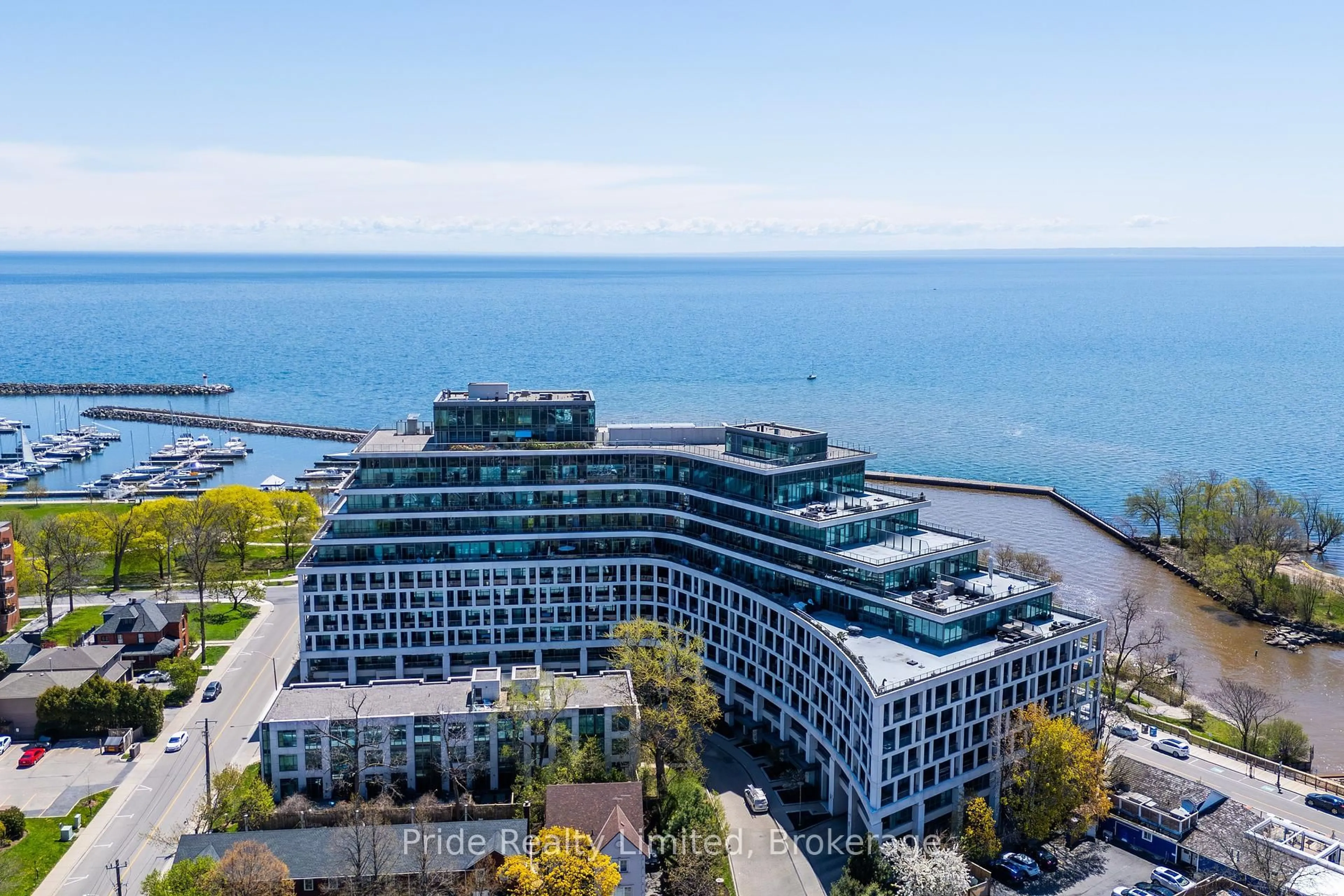A stunning masterpiece, this newly renovated condo awaits its first resident. With an exceptional open-concept design, it harmoniously blends living and dining areas with a kitchen flowing into a cosy family room. Spanning approximately 1,703 sq ft, plus a 140 sq ft balcony overlooking the lake, marina and manicured grounds, this residence is a haven of modern sophistication. Underground parking and a private locker add convenience. This luxurious space features thoughtful upgrades throughout. The custom kitchen is a chefs dream with bespoke cabinetry, a large peninsula with a waterfall quartz countertop, matching backsplash, potlights, under-cabinet lighting, and premium appliances, including a Bodega dual-zone wine fridge, Bosch panel-ready dishwasher and metallic black stainless steel sink. The living room exudes contemporary charm, centered around a 55-inch SimplyFire electric fireplace set in striking black tile. The primary bedroom is a retreat of indulgence, offering a spacious custom walk-in closet and a spa-like ensuite bathroom. The second bedroom is equally inviting, with a generous closet for storage. Every detail reflects luxury: wide-plank waterproof laminate flooring, smooth ceilings with elegant 7-inch crown moldings, sleek new doors with upgraded hardware, 7.25-inch baseboards, and refined door casings. Modern lighting fixtures illuminate the space, while screwless plates adorn all switches and outlets. A well-equipped laundry room and ample storage combine practicality with style. Newly replaced systems ensure comfort, with new heating and cooling units (2023), thermostats, upgraded baseboard heaters, window inserts, and an Eaton electrical panel with breakers. Updated partition valves and heating grilles complete the renovations. Residents enjoy extensive amenities, including an indoor pool, exercise room, sauna, tennis and squash courts, a lounge, library, party room, billiards and a golf range. More than a home, its a redefined lifestyle.
Inclusions: New Appliances: LG Fridge, LG Cooktop, LG Built-In Oven/Microwave Combo, Bosch Built-In Dishwasher, Bodega Built-In Dual Zone Wine Fridge, Maytag Washer And Maytag Dryer. All New Window Coverings And Light Fixtures.
