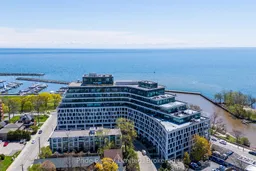An excellent opportunity to live at "THE SHORES", one of Oakville's most prestigious condominiums. This unit has 2 bedrooms,2 ensuites and a powder room, AND OF COURSE, A VIEW OF LAKE ONTARIO. The balcony is covered so you can enjoy the view of the lake and marina etc., even in the rain and snow. It's just the right size to have your morning coffee etc., and enjoy your view. Low maintenance with just a few plants that make you happy. I know that because I live here and love it! Over the almost 13 years I have lived here, I can attest to the fact that at my age and my many homes, this is the friendliest place I have ever lived in. ENOUGH ABOUT ME! Take your guests to the pool and hot tub on the 11th floor. From your deck chair you have a perfect view of the Lake and you feel like you are on a cruise in the Caribbean. Sauna anyone? Male and female in the change rooms. Large summer party? The 11th floor has 2 barbeques, seating areas, tables and a fireplace of course, AND obviously, THE VIEW.EXERCISE anyone? No need to drive to the gym! The 12th floor has enough equipment for even the most avid athlete! The 11th floor also has a yoga room. At no charge, reserve the Theatre Room for movies or special sport event or whatever you want to watch on a large screen AND invite your friends. Bring your popcorn, your drinks and your snacks! Coffee with neighbours on the 11th floor, usually on Fridays. Don't forget the Billiards Room, the Library, where you can drop off your books OR take any book you would love to read. JUST TAKE IT HOME! AND of course, we have a Guest Suite, 3 Party Rooms' Car Wash area and a pet wash area. Obviously, this is really for dogs. My son's cats and my parrot were NOT interested, at all .Enjoy the ambience of a summer vacation which includes family and fine dining, cafes, coffee houses, great grocery store, all in walking distance. AND OF COURSE, the joy of living at THE SHORES.YOU WILL NOT BE DISSAPOINTED! Some images are virtually staged.
Inclusions: STOVE, FRIDGE ,DISHWASHER,WASHER/DRYER , MICROWAVE, all as viewed
 50
50


