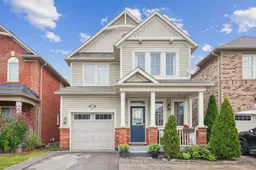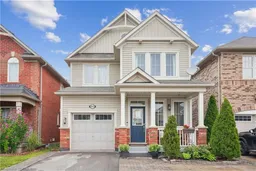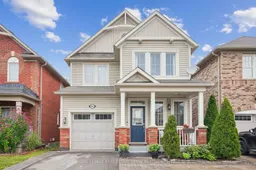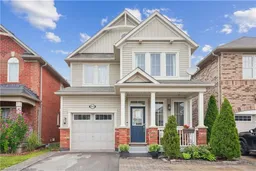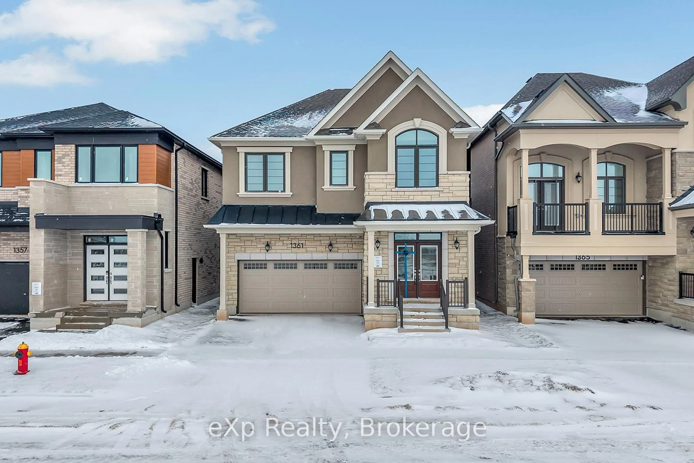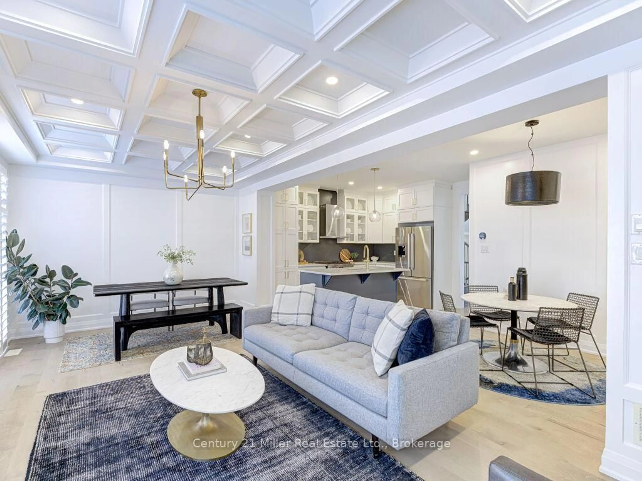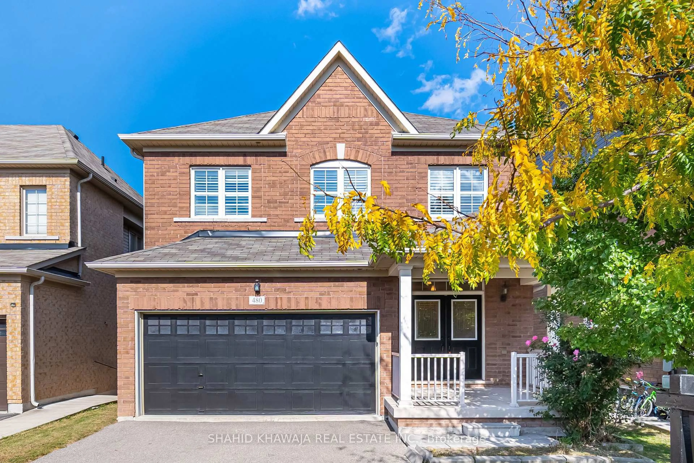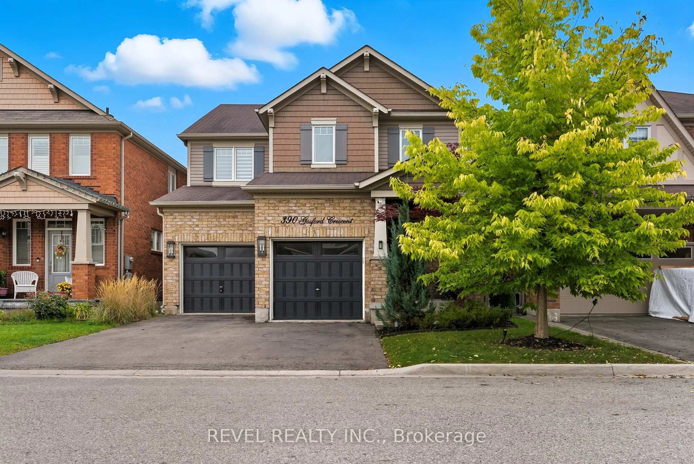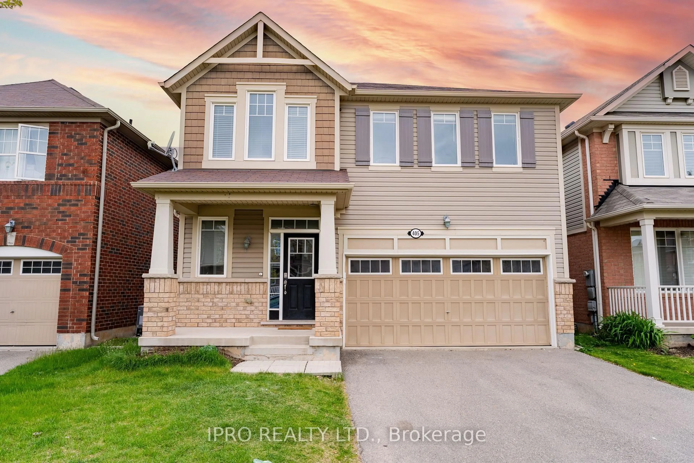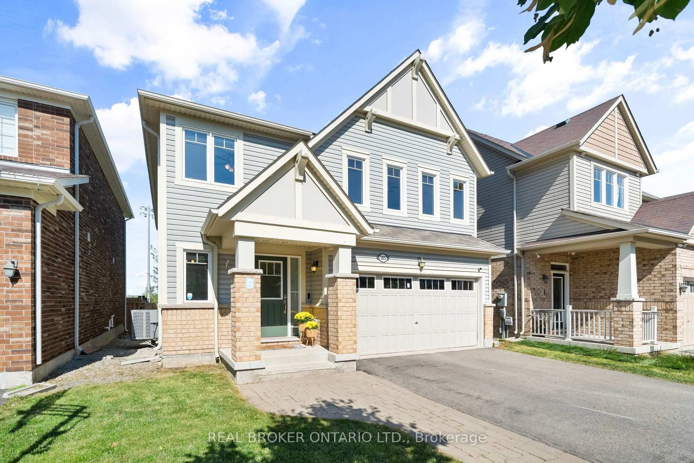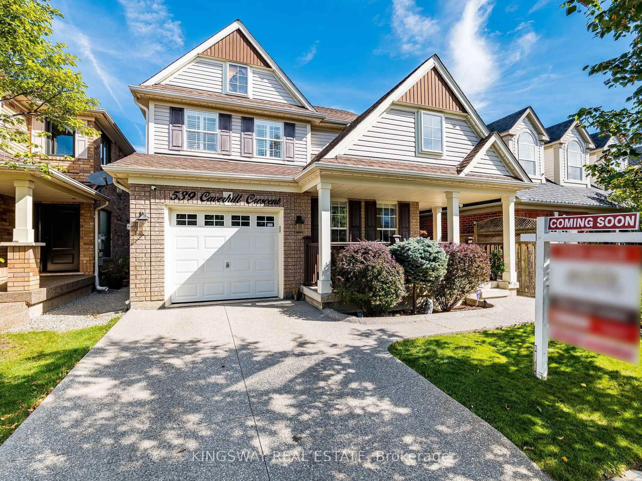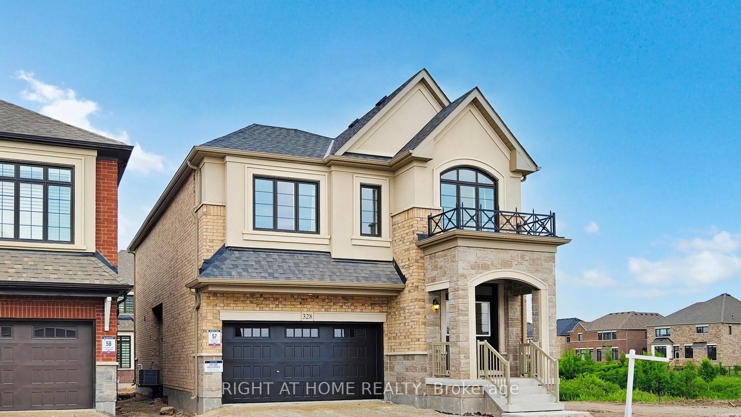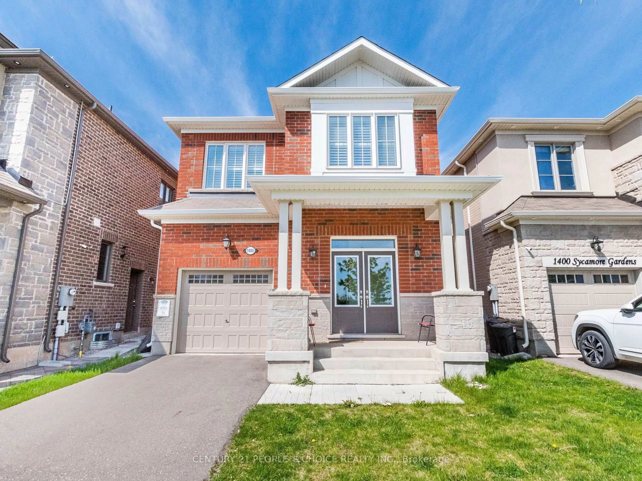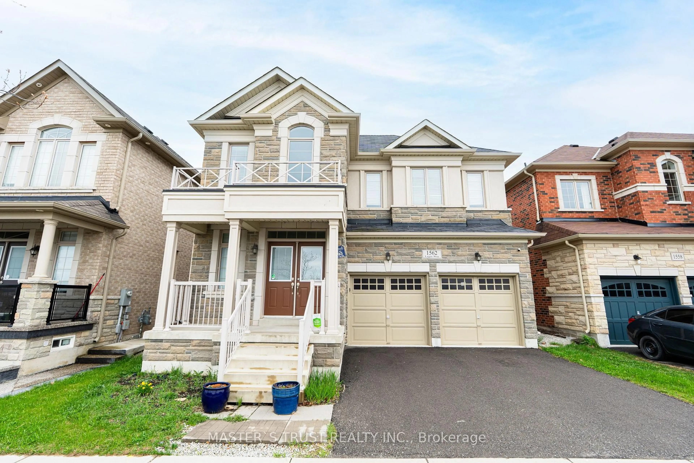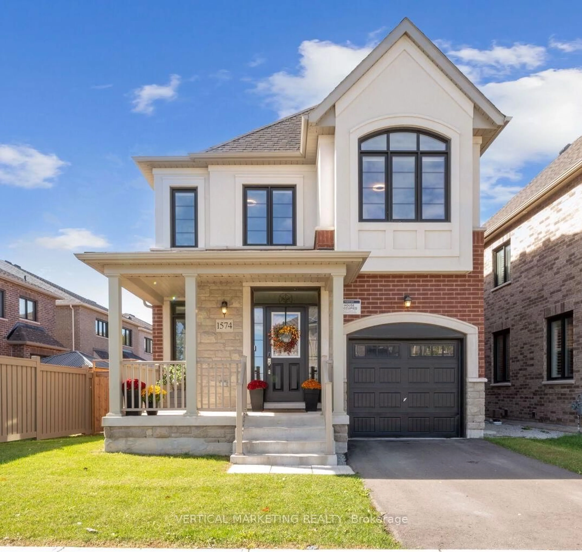You have to see it to believe it! Perfect for the extended family, in-law-suite or a possible rental. This 4+1 Mattamy home features 9-foot ceilings, hardwood floors on main level and stairs with inside entry to garage. Upgraded open concept eat-in-kitchen with backsplash, stainless steel appliances, breakfast bar. Walkout to the oasis fenced in backyard with a Swimlife Hydrotherapy all season hot tub. 12 foot heated swim spa with 9 massaging jets comfortably seats 10 people. Two speed options for swimming mode. Perfect for fitness enthusiast or entertaining. Four spacious bedrooms upstairs with upgraded bathrooms plus large Master bedroom with spa like ensuite. Second floor laundry. Freshly painted throughout and new light fixtures. Basement is fully finished with second laundry, eat-in-kitchen, family room, 5th bedroom with walk-in closet and a large 3-piece washroom with the wow factor! Separate basement entrance can be added. Two car parking plus garage. Say Yes To The Address!
Inclusions: Fridge (2), stove (2), dishwasher, washer (2), dryer (2), Range Hood, Window Coverings, Garage Door Opener, all electrical light fixtures, Floating TV Stand in Living room, All TV mounts, Hydrotherapy Hot Tub with cover and spa equipment, Shed
