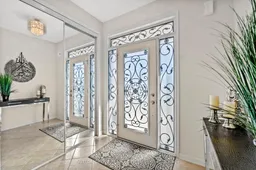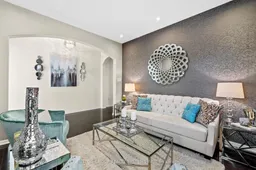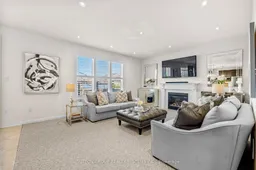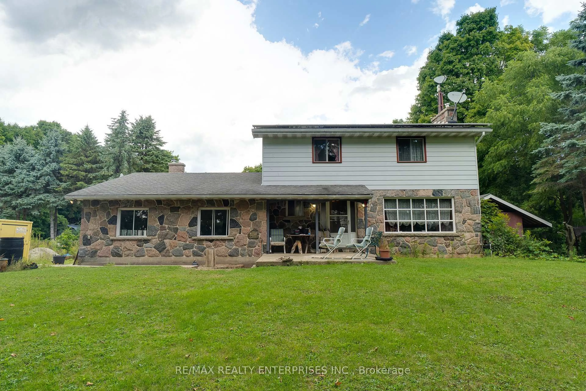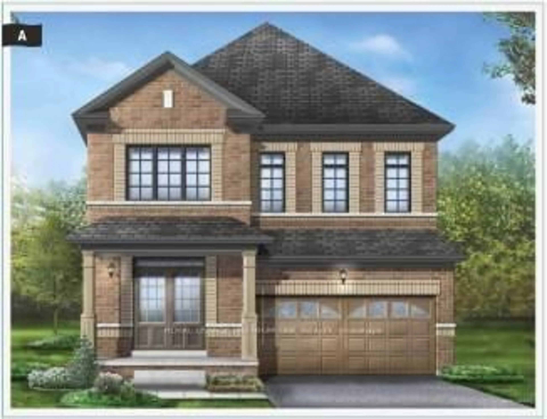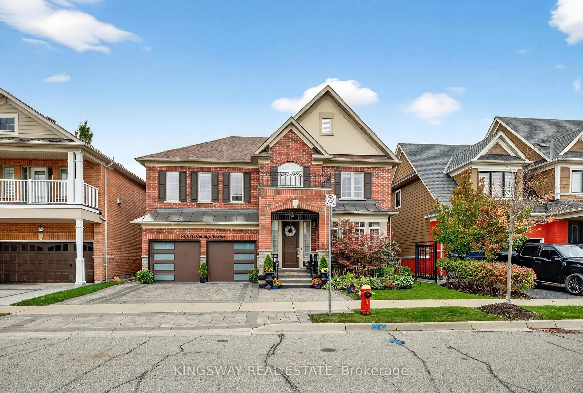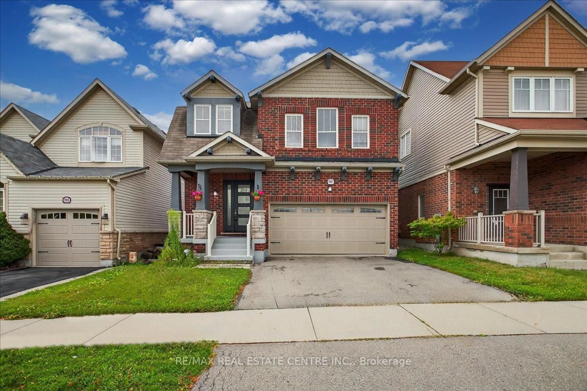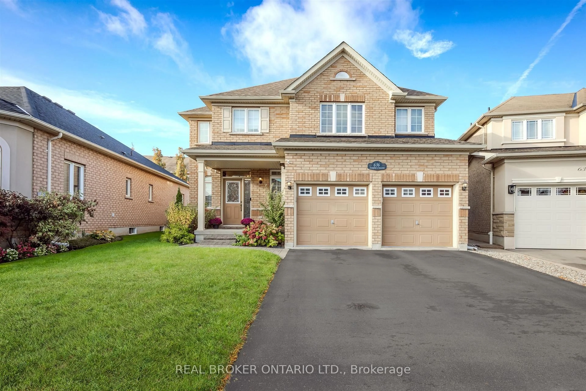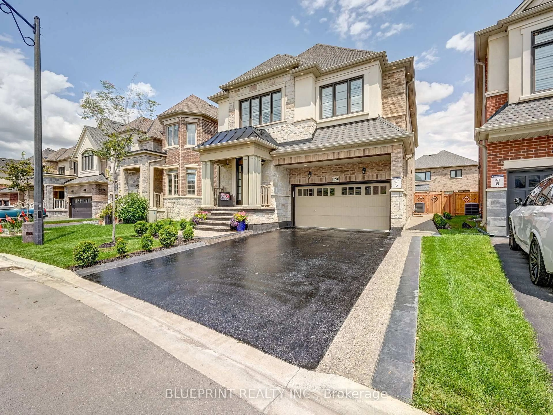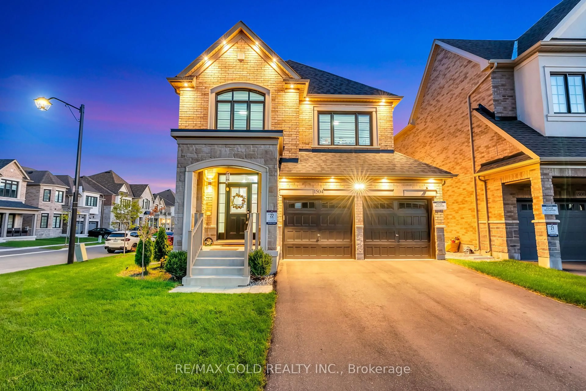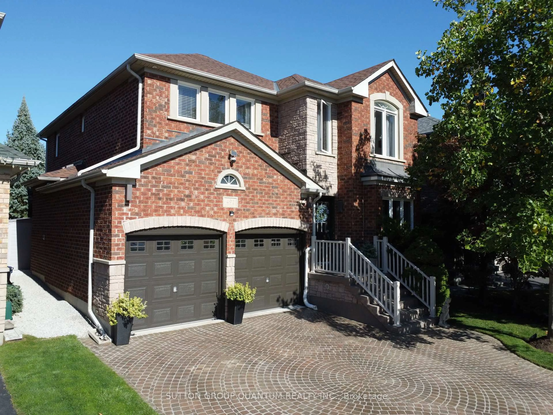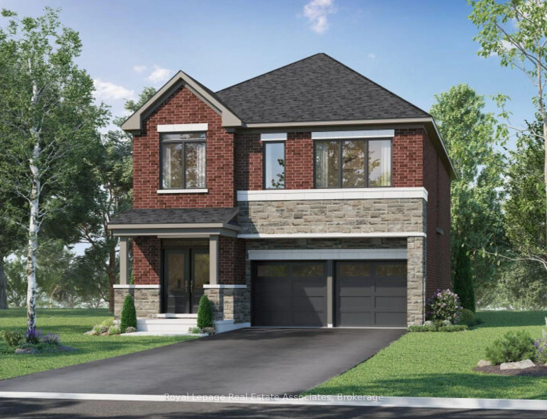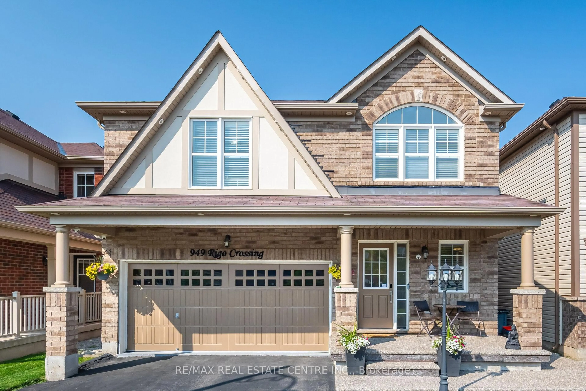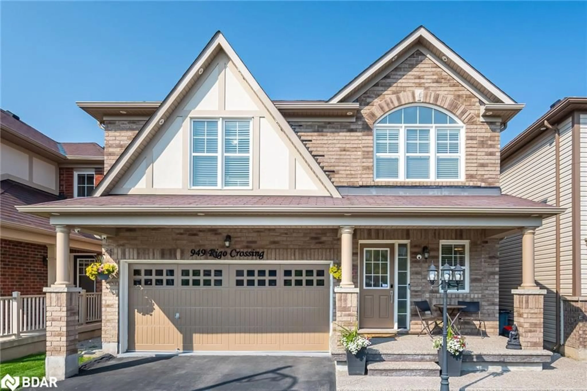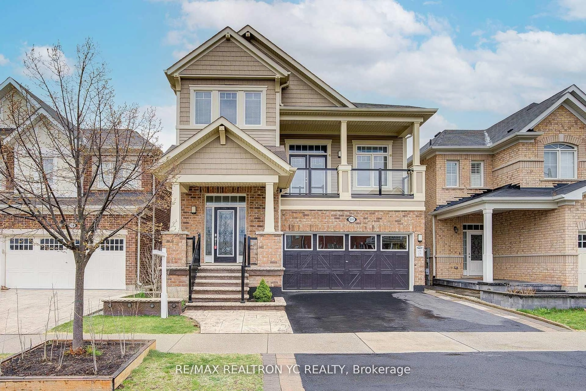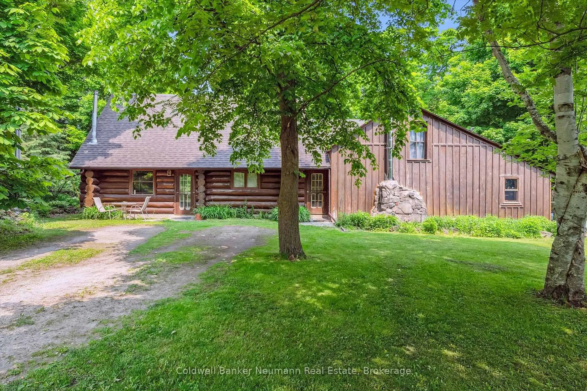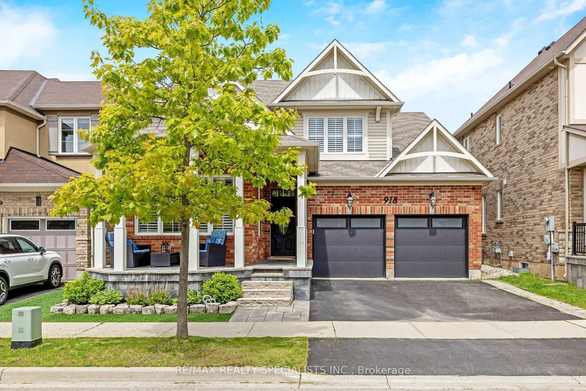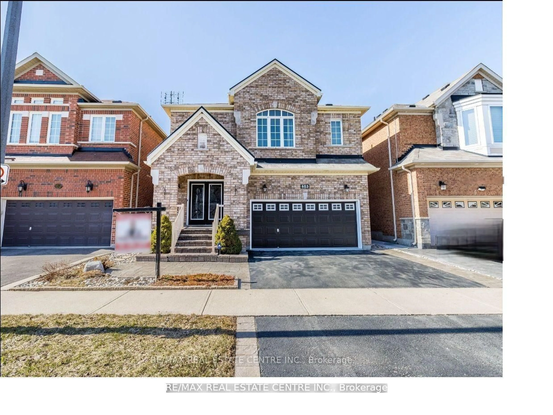Welcome to 925 Dice Way, a beautifully upgraded 4-bedroom, 4-bathroom double-car detached home situated on a 43 ft lot in Milton's highly sought-after Willmott neighbourhood. This home seamlessly blends modern style, spacious living, and practical functionality. Immaculately maintained, this home features a 9-foot ceiling on the main floor, along with a thoughtfully designed layout that includes a separate formal living room, an elegant dining area with hardwood flooring, and a sun-filled family room perfect for both entertaining and relaxation. The gourmet kitchen is a chef's dream, boasting quartz countertops, a stylish backsplash, upgraded cabinetry with crown molding, high-end stainless steel appliances, and a large center island that overlooks a beautifully landscaped backyard. The main floor also offers a stunning upgraded powder room and a hardwood staircase with iron spindles leading to the second level. Upstairs, the spacious primary suite is a true retreat, featuring a walk-in closet with custom organizers, an additional double-door closet, and a luxurious 5-piece ensuite. Three more generously sized bedrooms each offer large windows, custom closets, and ample storage space. The fully finished basement adds even more living space, complete with a large recreation room, one bedroom, and a modern 3-piece bathroom ideal for a home office, in-law suite, nanny quarters, rental potential, or even a private home theater. Additional upgrades include designer light fixtures, custom washroom mirrors, feature wallpaper in the living room, and an accent wall in the basement. Extra boulevard parking adds convenience for larger families and guests. Enjoy summer gatherings in the large, private backyard perfect for BBQs, outdoor dining, and unwinding under the stars. Located close to parks, shopping centres,top-rated schools, walking trails, places of worship, and with quick access to Hwy 401,407,QEW, and Pearson Airport (just 30 minutes away),this home truly has it all.
Inclusions: S/S Fridge, S/S Stove, S/S Dish Washer, S/S Microwave, Washer & Dryer, All Elf, All Window Coverings.
