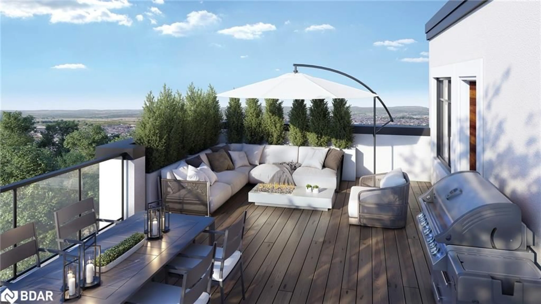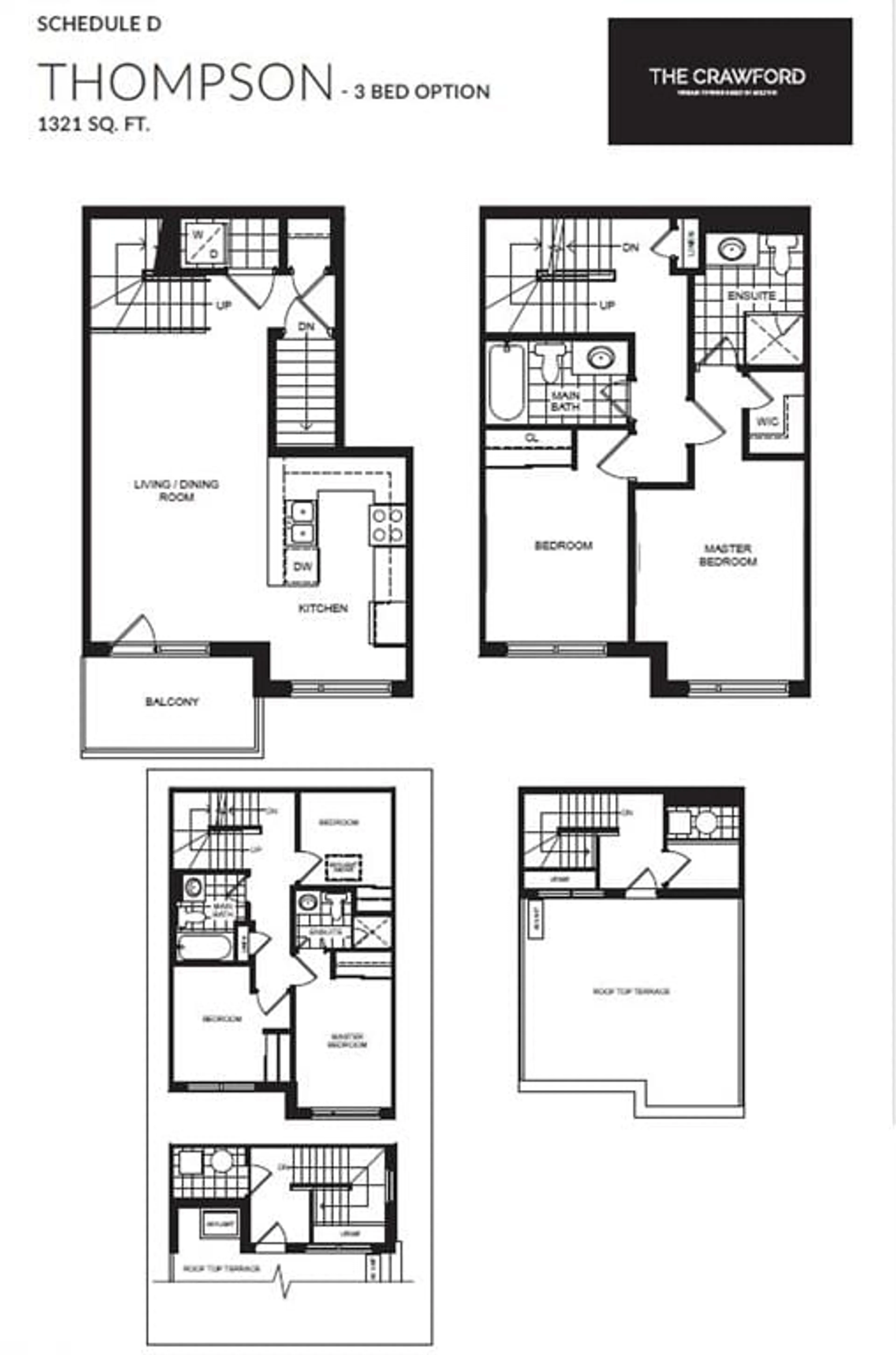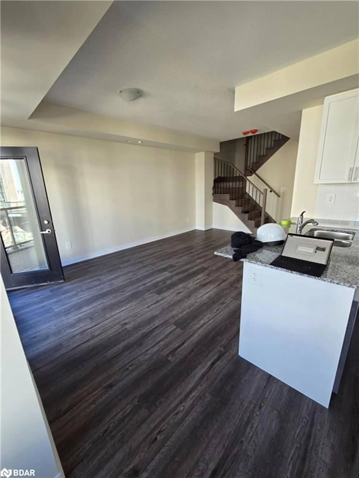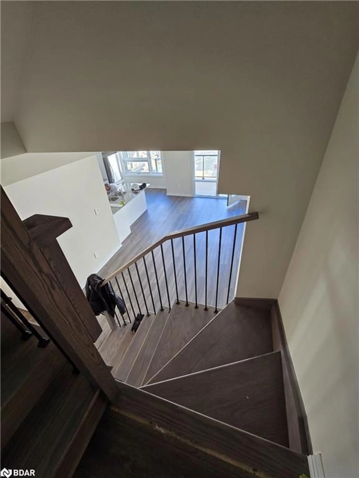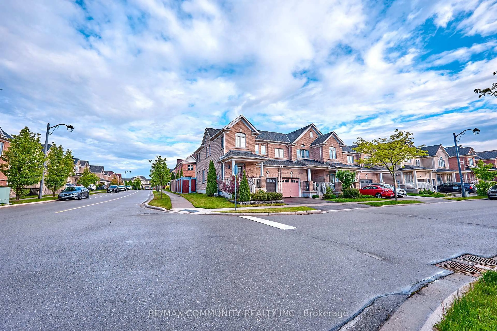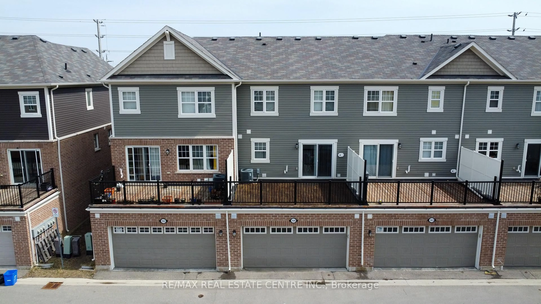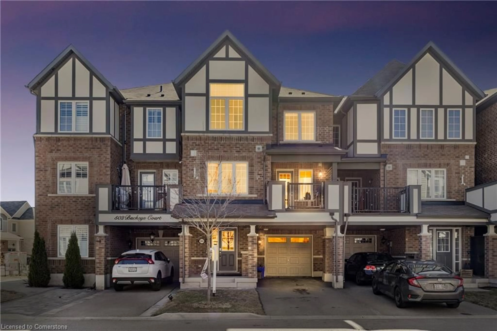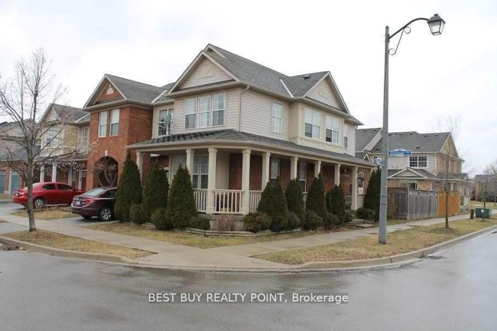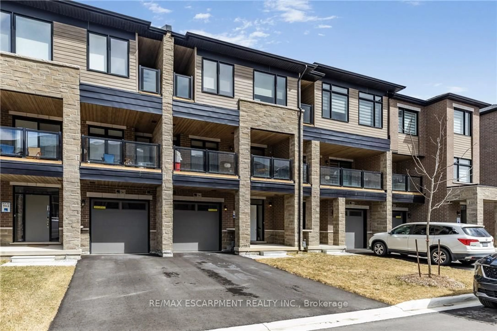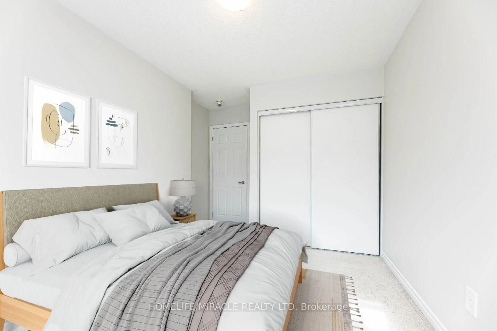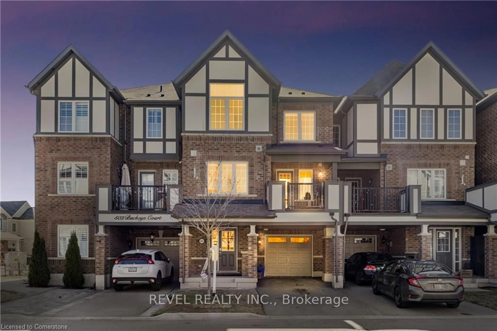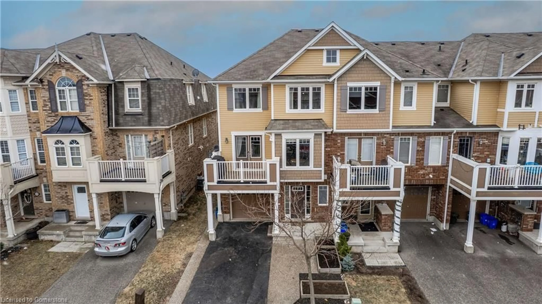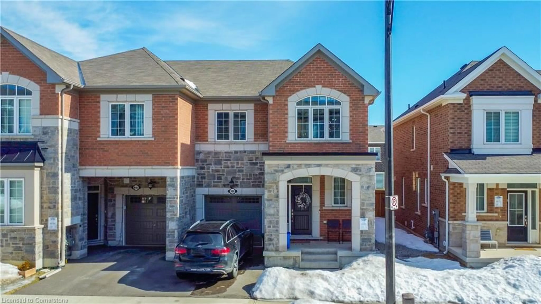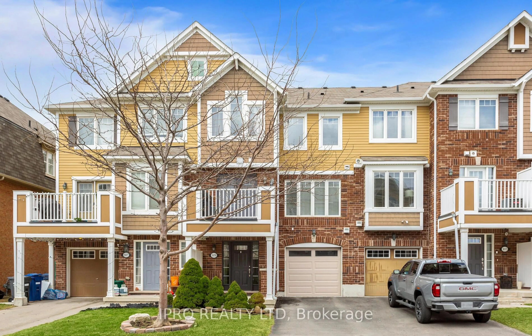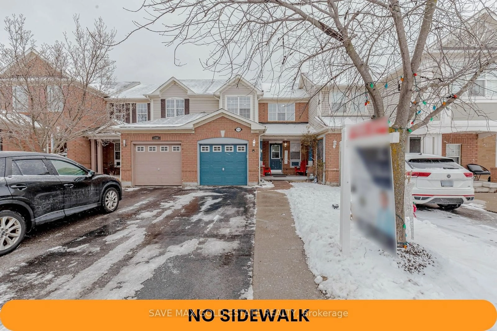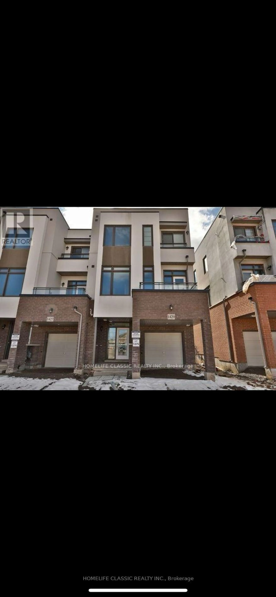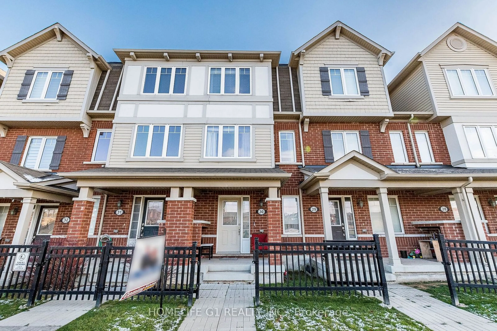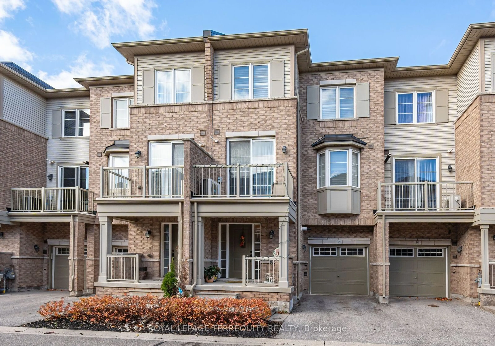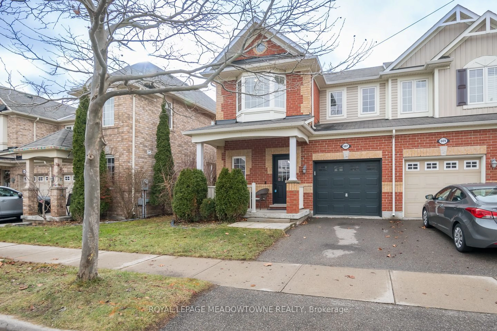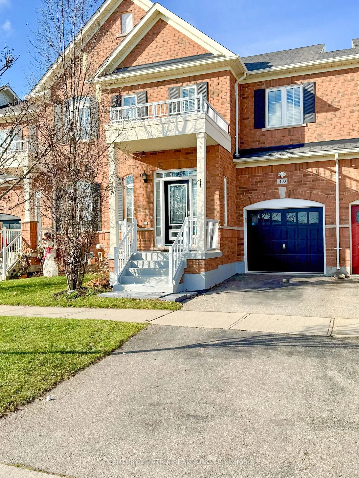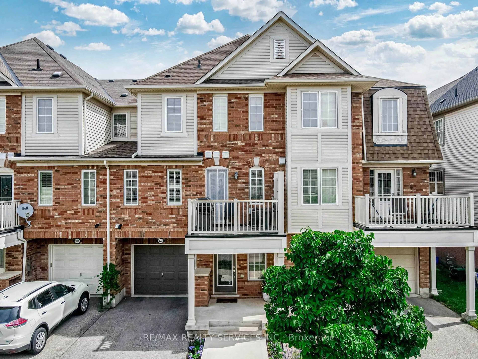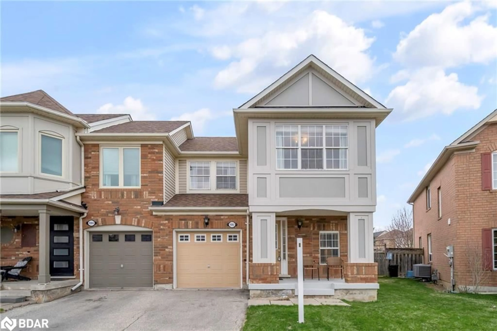8175 Britannia Rd #108, Milton, Ontario L9T 7E7
Contact us about this property
Highlights
Estimated ValueThis is the price Wahi expects this property to sell for.
The calculation is powered by our Instant Home Value Estimate, which uses current market and property price trends to estimate your home’s value with a 90% accuracy rate.Not available
Price/Sqft$548/sqft
Est. Mortgage$3,114/mo
Tax Amount (2024)-
Maintenance fees$363/mo
Days On Market189 days
Total Days On MarketWahi shows you the total number of days a property has been on market, including days it's been off market then re-listed, as long as it's within 30 days of being off market.205 days
Description
*Assignment Sale* This Specific Unit Is A 3 Bedroom Option with a Balcony and a Rooftop Terrace! 1 Parking Space and 1 Locker. 9' ceilings on the main floor & 8' on the 2nd. Modern 3" baseboards & 2" casings. Mirrored sliding entry closet doors. 12"x18" ceramic tiles in entry, kitchen & bathrooms. Luxury Vinyl Flooring throughout. Oak veneer stairs w/metal spindles. Gas BBQ hookup & hose bib on rooftop terrace. Kitchen offers granite counters & ceramic tile backsplash, double bowl s/s undermount sink. Stainless steel appliances, white full-sized stacked washer & dryer. Modern elevations utilizing brick and stucco. Maintenance free aluminum eavestroughs & downspouts. Maintenance free vinyl clad windows with low-E and argon gas for energy savings. Insulated steel doors for entry & access to balcony & rooftop terrace. The Crawford Is A Stunning New Community Comprised Of Stacked Townhomes Being Built in Milton, Located On Britannia and Highway 25 Just West of Thompson. Surrounded With Some Of The Areas Most Highly Desirable Amenities: The Milton Go Station, Major Highways, Milton District Hospital, Oakville Trafalgar Hospital, New Wilfrid Laurier University Campus, Parks & Conservation Areas & So Much More
Property Details
Interior
Features
Main Floor
Dining Room
0.30 x 0.30Open Concept
Living Room
0.30 x 0.30Open Concept
Kitchen
0.30 x 0.30Open Concept
Exterior
Features
Parking
Garage spaces 1
Garage type -
Other parking spaces 0
Total parking spaces 1
Property History
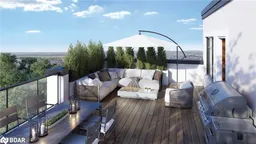 21
21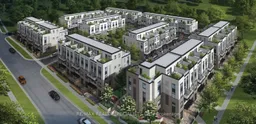
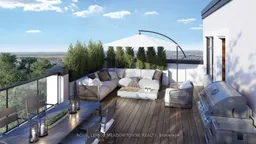
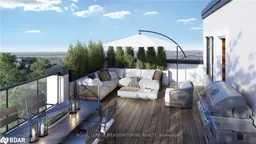
Get up to 1% cashback when you buy your dream home with Wahi Cashback

A new way to buy a home that puts cash back in your pocket.
- Our in-house Realtors do more deals and bring that negotiating power into your corner
- We leverage technology to get you more insights, move faster and simplify the process
- Our digital business model means we pass the savings onto you, with up to 1% cashback on the purchase of your home
