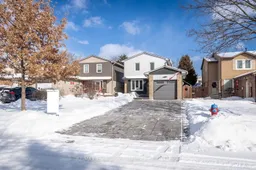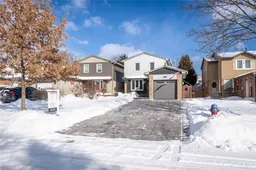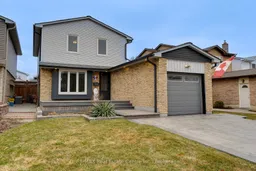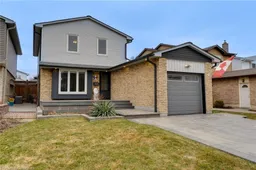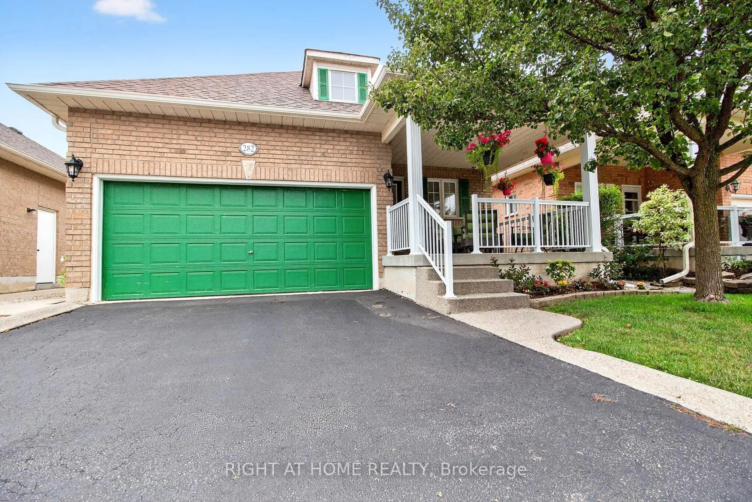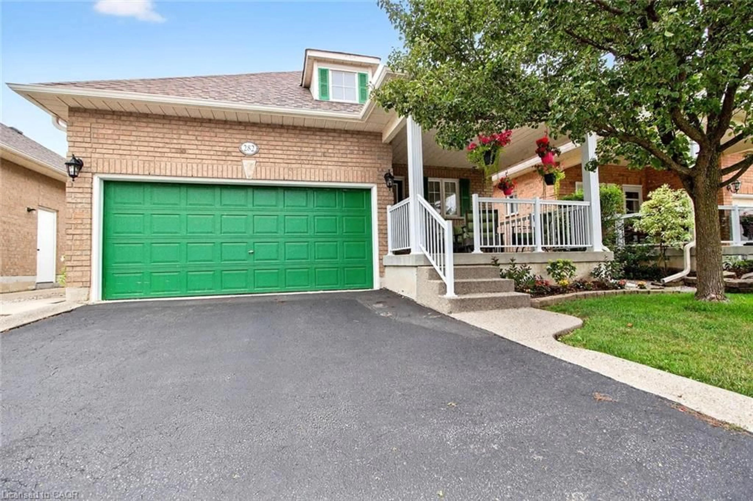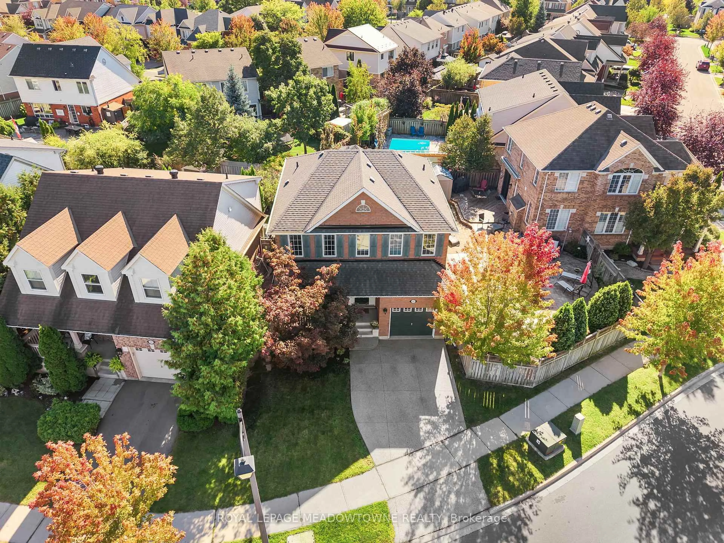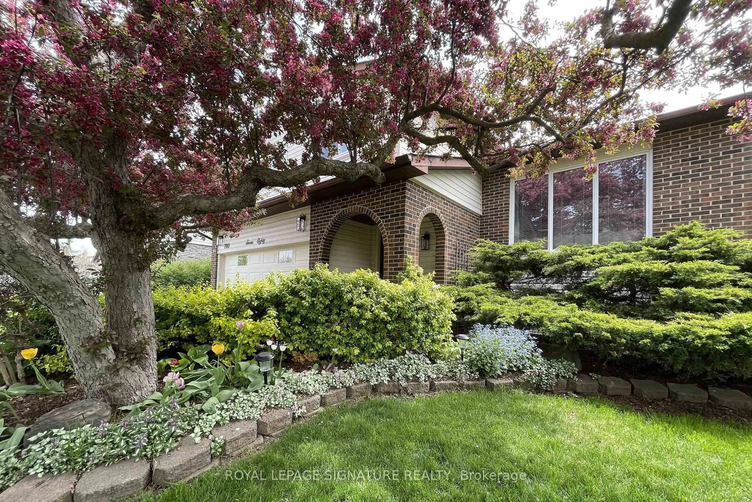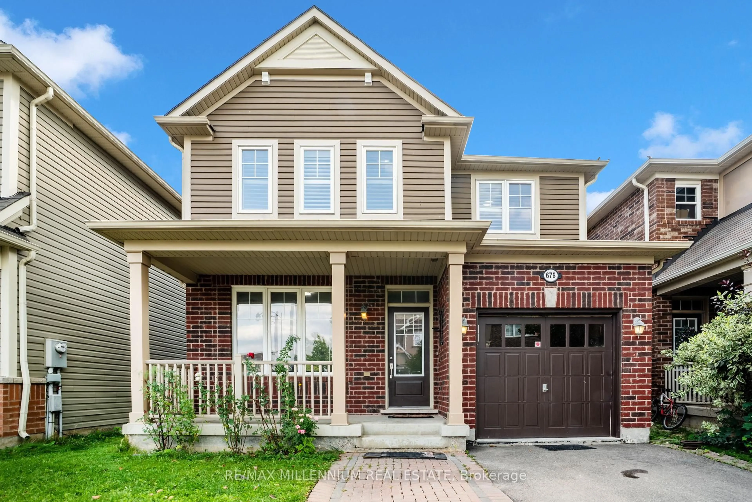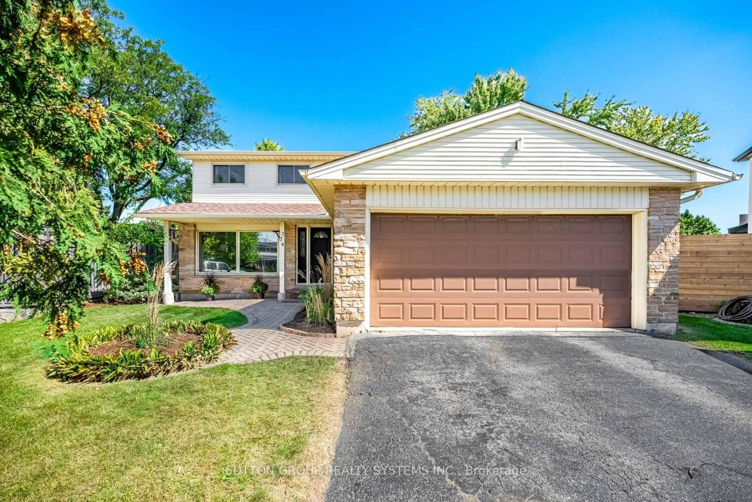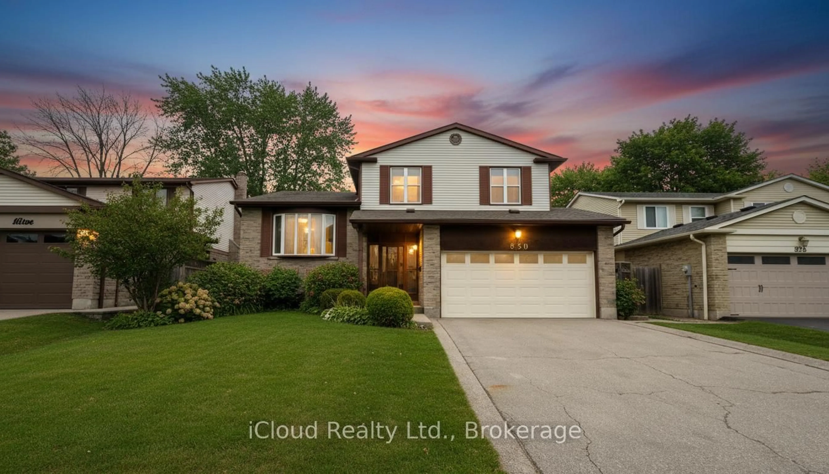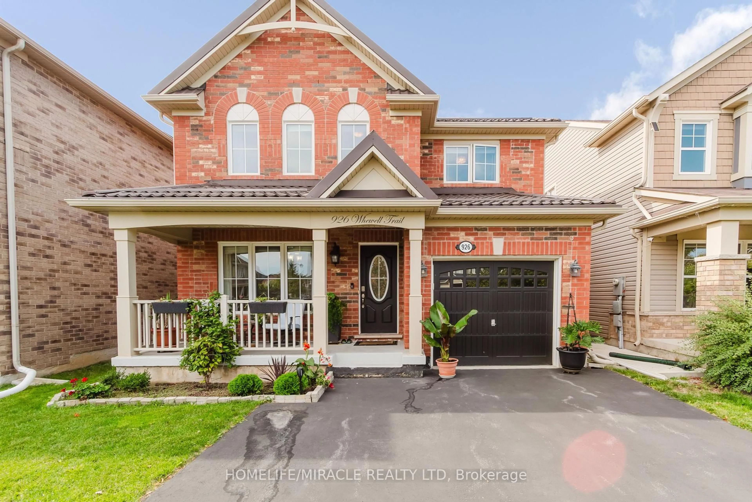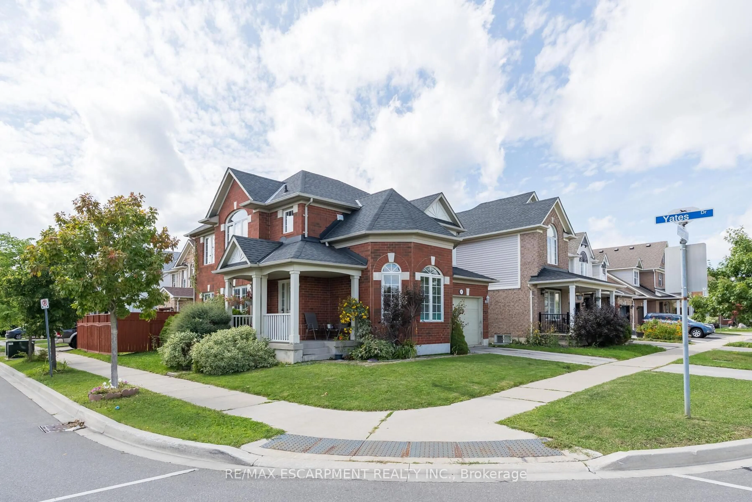Meticulously cared for and maintained, this detached home offers an ideal family layout on a generous lot, with extensive updates. The main floor features hardwood flooring throughout, afront entry with closet, and an open living and dining area that flows into the renovated kitchen. that features granite countertops, custom cabinetry, stainless steel appliances, updated hardware and fixtures, pot lights, and a breakfast bar with seating. Upstairs, a wood staircase leads to three well-proportioned bedrooms, including a primary bedroom with hardwood flooring and two additional bedrooms all with closet space. The custom renovated lower level provides a flexible extension of the living space. Finished with a glass staircase detail and a wood board accent wall, this level includes a built-in granite bar with wine fridge, bar fridge, and cabinetry, along with space suited to a home office, lounge, or recreation area. The exterior offers composite decking at the front porch and rear deck, patterned concrete throughout the driveway, walkways, and back patio, and a fully fenced backyard with a pergola, gazebo, garden shed, and natural gas BBQ hook-up. Parking includes an attached garage with an epoxy floor and a driveway that comfortably accommodates four vehicles. Set in an established neighbourhood close to everyday amenities, this detached home offers space, quality, and a well-rounded level of updating that provides confidence for the next owner.
Inclusions: Refrigerator, Stove, Dishwasher, Range Hood, Washer, Dryer, Basement Freezer, Bar Fridge, Wine Fridge, Basement Entertainment Unit, Wired-in speakers in basement (as-is), Garage Door Opener, All ELFs.
