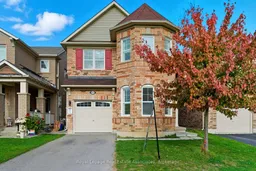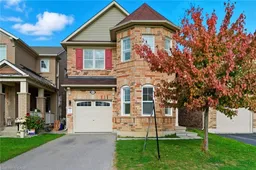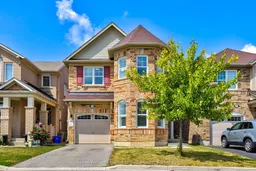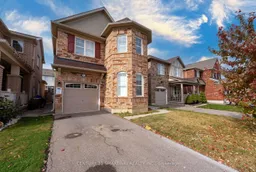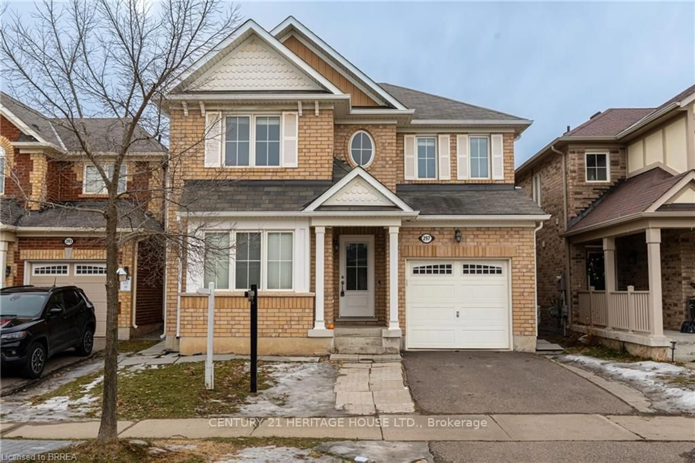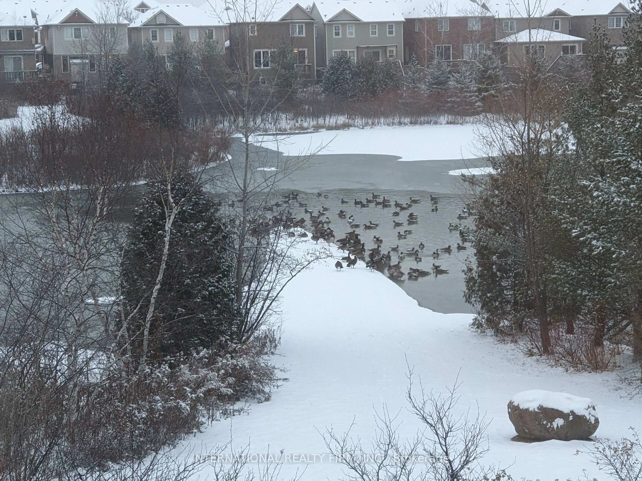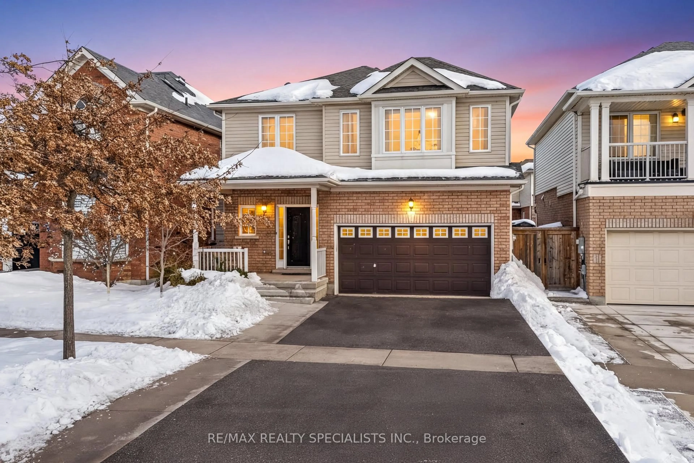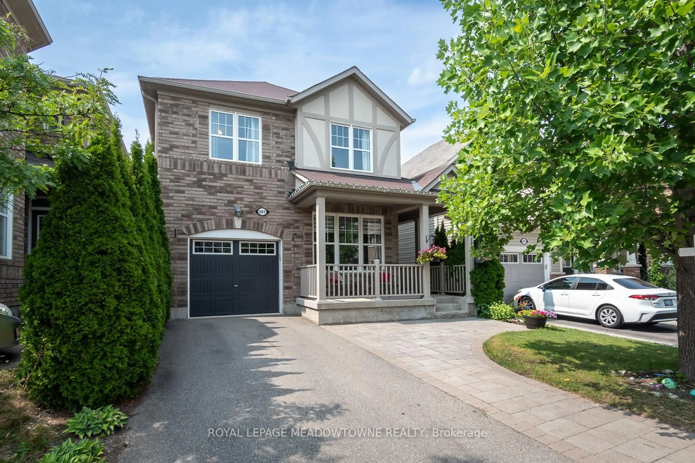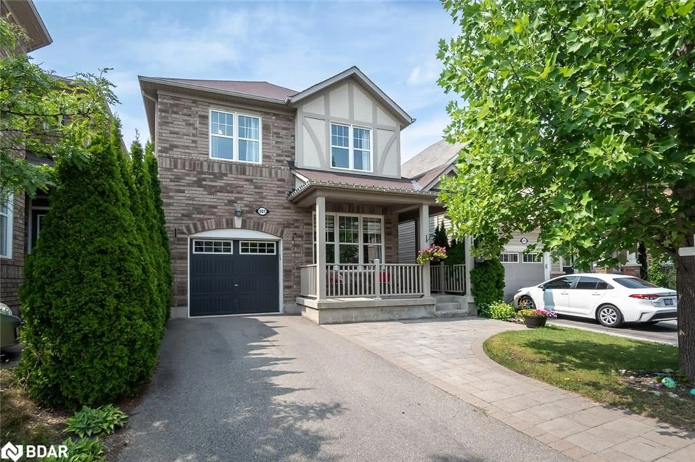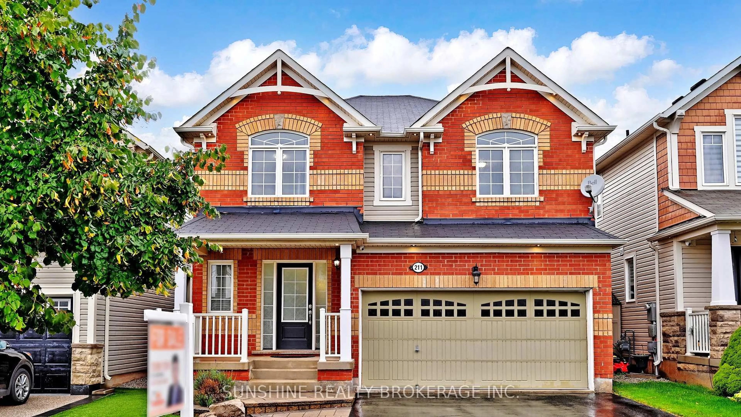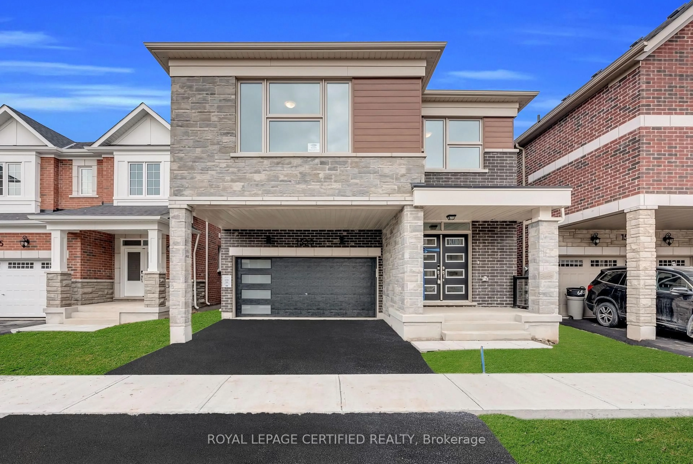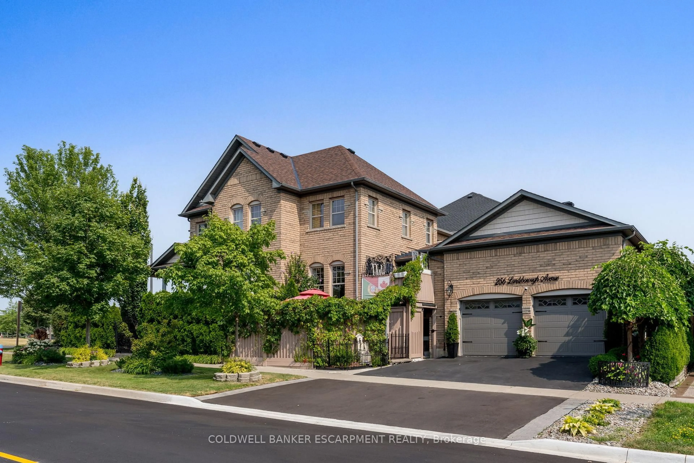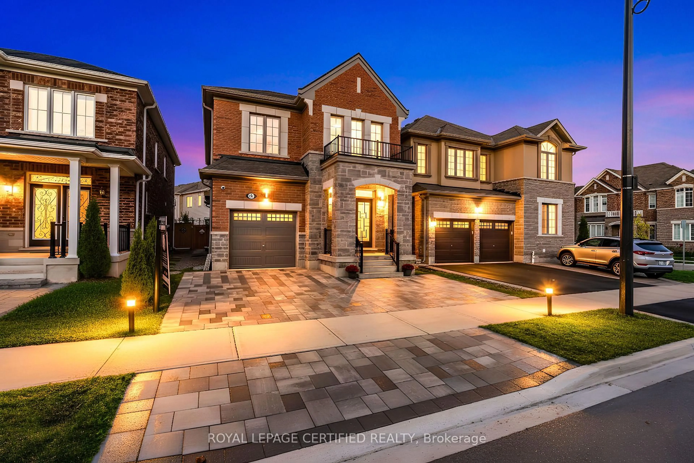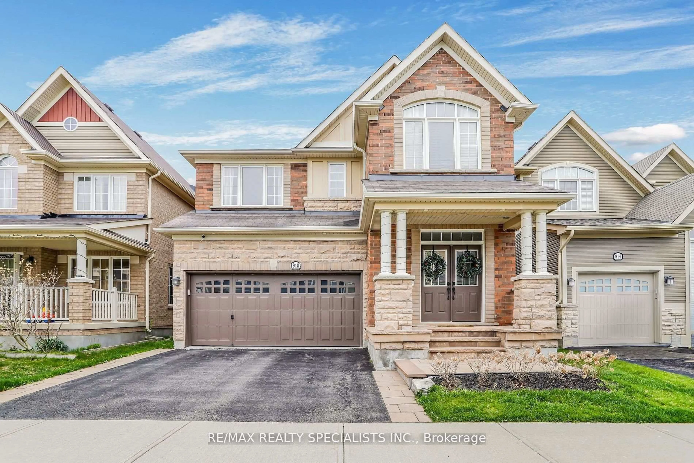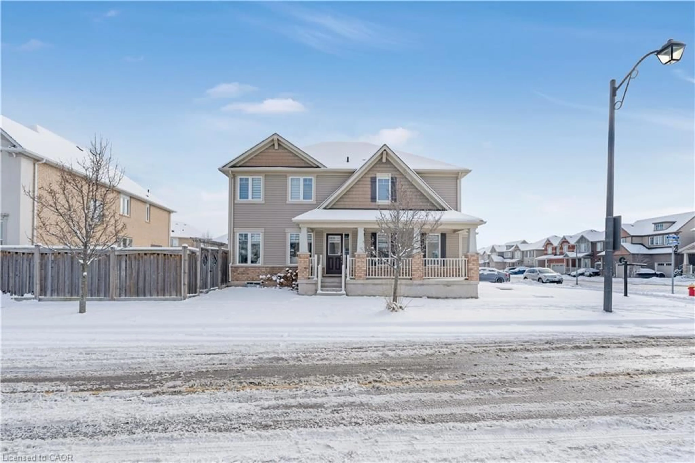Welcome to 435 Pozbou Crescent. A bright and beautifully updated family home offering over 2,100 sq. ft. of thoughtfully designed living space plus a sunny main-floor office. Nestled on a quiet, family-friendly street in Milton's sought-after Willmott community, this home is just steps from excellent schools, parks, and trails. The open-concept main floor features light-coloured laminate flooring and California shutters throughout, with a spacious living and dining area that flows seamlessly into the kitchen. The kitchen showcases new cabinetry with an extended pantry, new stainless-steel appliances, and newer tile flooring, all anchored by a bright breakfast area with walkout to a fully fenced backyard, perfect for family gatherings and outdoor entertaining. Upstairs, you'll find a large primary suite with a private ensuite bath, three additional bedrooms, a full 4-piece main bath, and the convenience of upper-level laundry. The basement is currently used as a photo studio and includes a rough-in for a future bathroom, offering endless potential for customization. Recent updates include a new furnace and air conditioner, new powder-room flooring, and a beautifully refreshed kitchen with modern finishes and extended storage. With parking for three (one garage plus two driveway) and a prime location close to all amenities, this home is the perfect blend of comfort, style, and functionality in one of Milton's most desirable neighbourhoods.
Inclusions: All light fixtures, California shutters, window coverings, fridge, microwave, stove, dishwasher, clothes washer and dryer.
