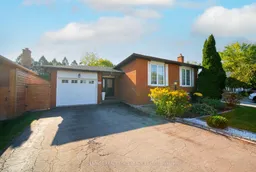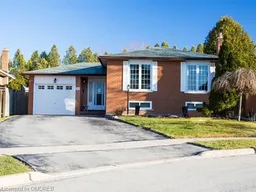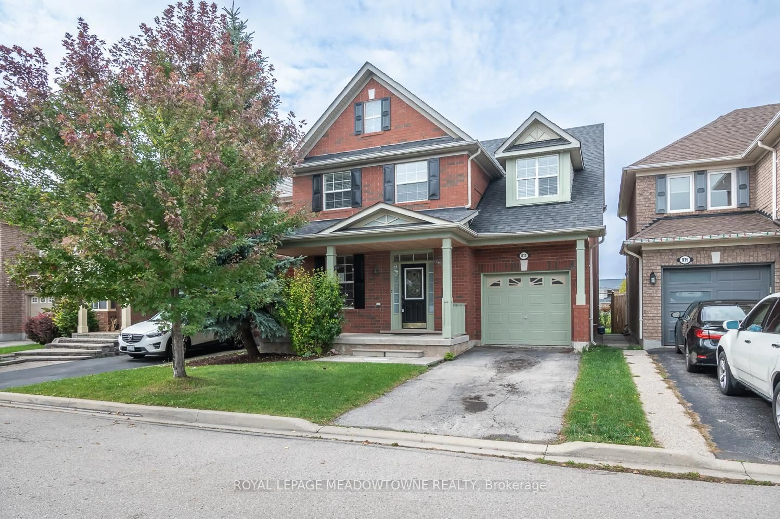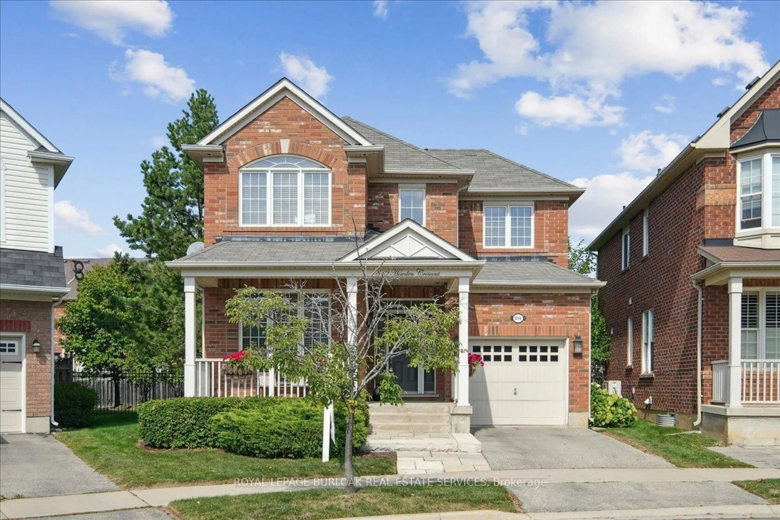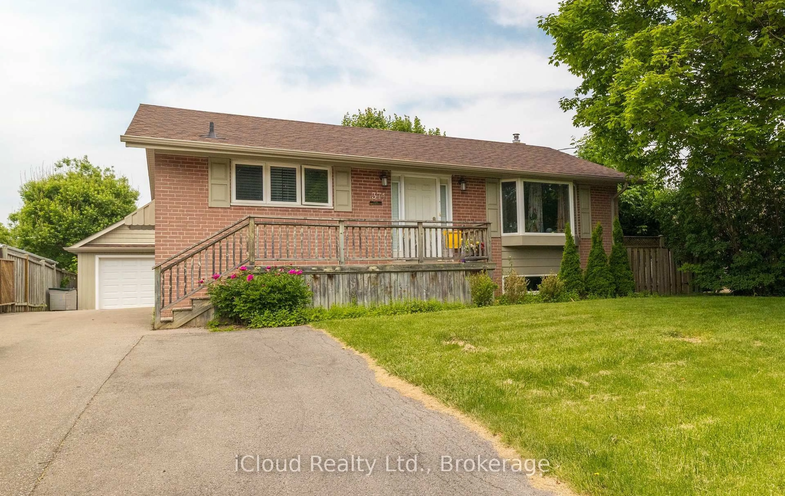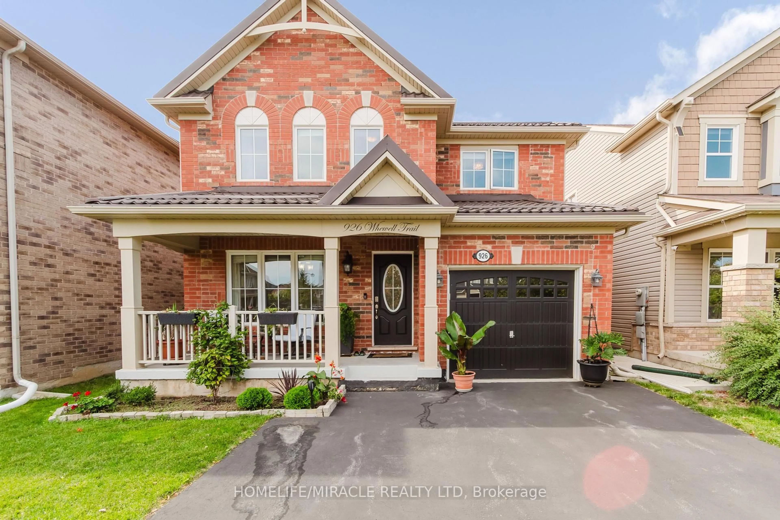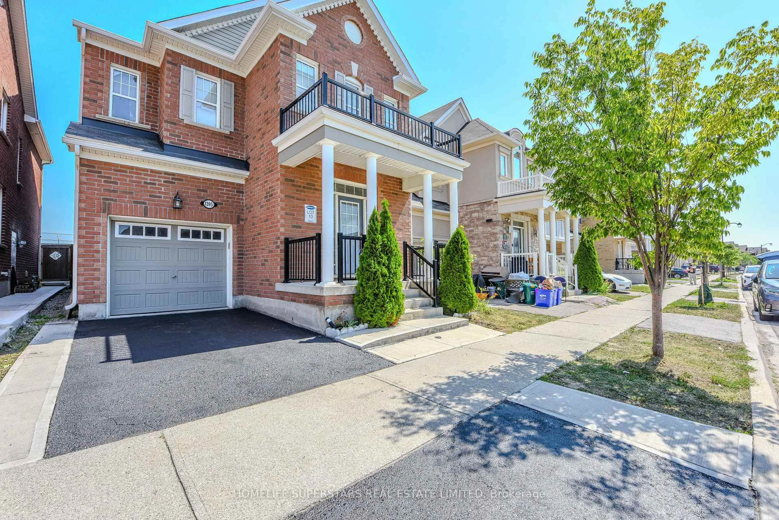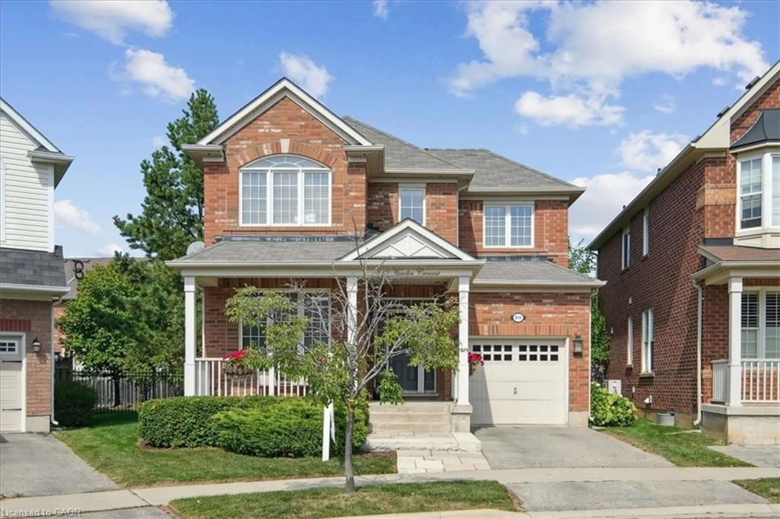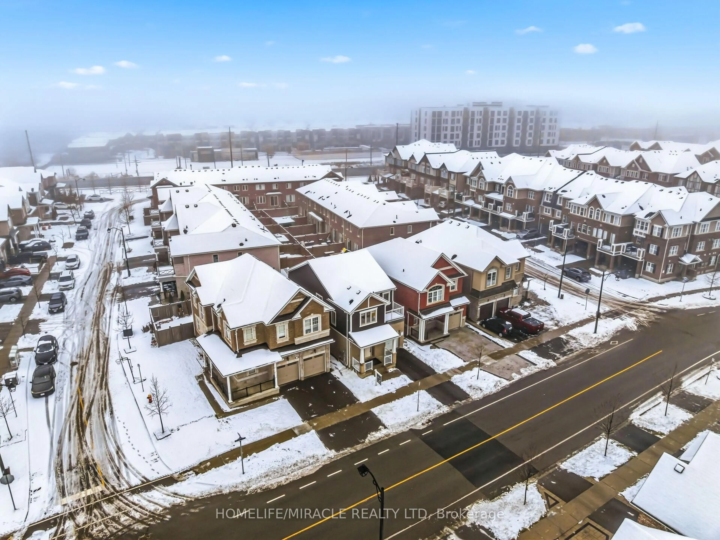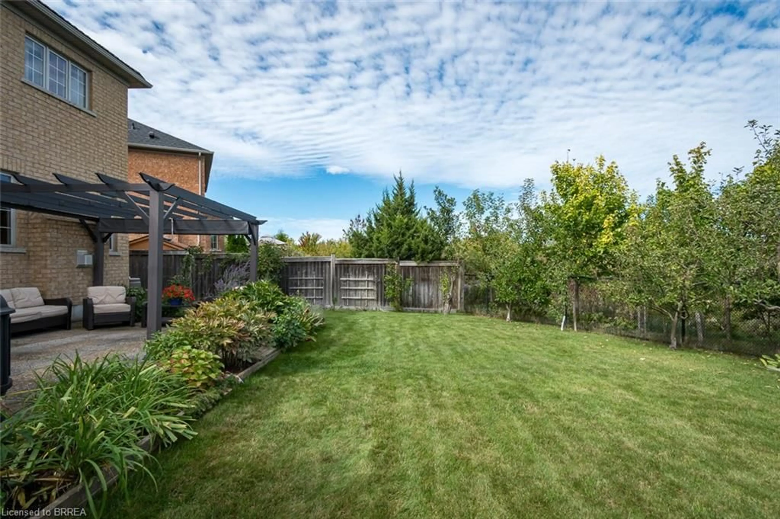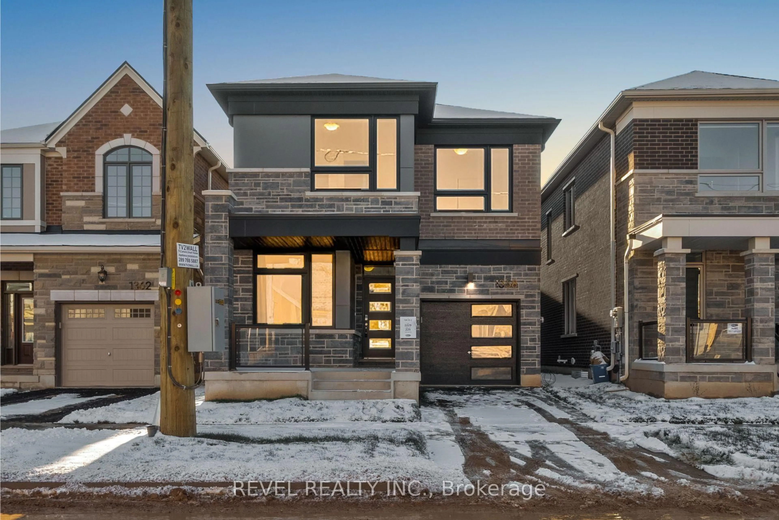Just Right in Every Way The Ideal Family Home. Not too big, not too small this raised all-brick bungalow offering incredible potential in a prime family-friendly location. Tucked away on a quiet, welcoming cul-de-sac and surrounded by parks, top-rated schools, a fantastic sports and community centre, shopping, restaurants, and a nearby hospital everything you need is close at hand. The home features a spacious entrance that leads to both the upper and lower levels. Step into the open-concept living area where a beautifully updated kitchen steals the spotlight complete with a massive island, premium appliances, modern lighting, and abundant natural light. The adjoining dining area flows seamlessly into a fantastic living room equipped with a built-in Dolby Atmos sound system perfect for entertaining or cozy nights in. The home has three bedrooms on the main floor and a fully renovated spa-style bathroom. The lower level includes a fourth bedroom, a large, cozy family room, a second luxurious bathroom, and versatile space that can be tailored to your familys needs whether its a playroom, office, or home gym. With parking for four vehicles and a single-car garage, theres plenty of space for the whole family. Enjoy large private backyard ready to be transformed into your dream outdoor retreat. Additional highlights: fully updated plumbing and electrical, all walls and ceilings insulated. Lovingly maintained and move-in ready, this property offers comfort, style, and unbeatable value in a fantastic neighbourhood. A truly unique opportunity for the next lucky family.
Inclusions: All Kitchen and Laundry appliances, All Lights and Window Coverings and built-in sound system
