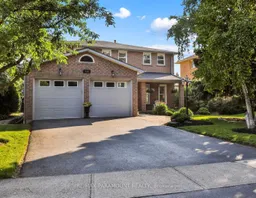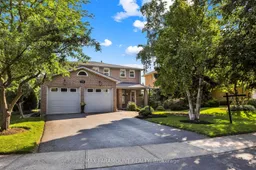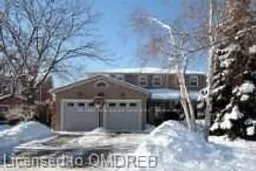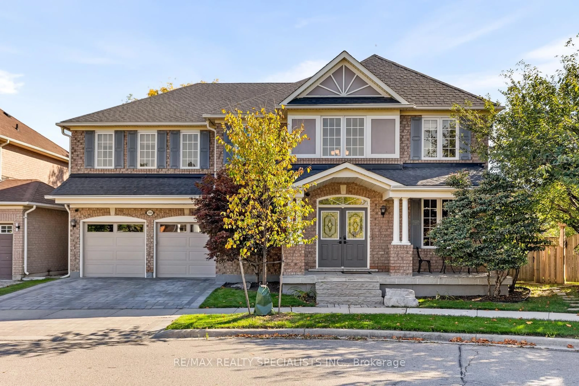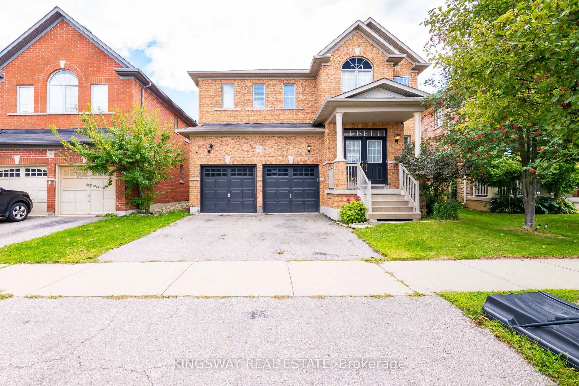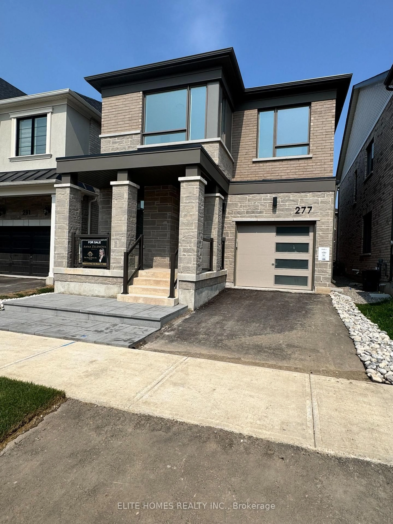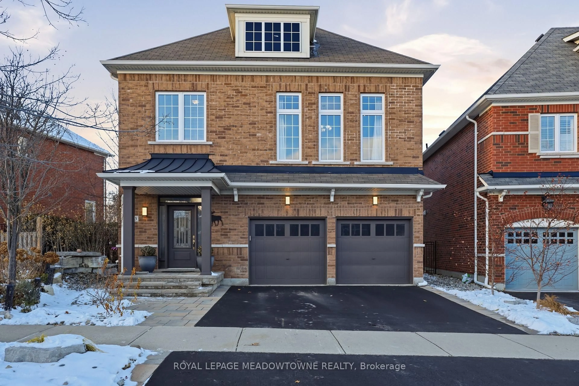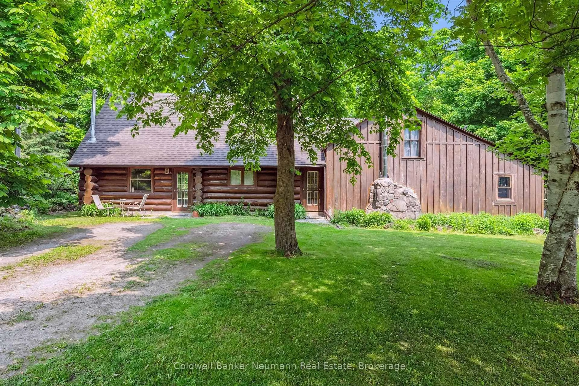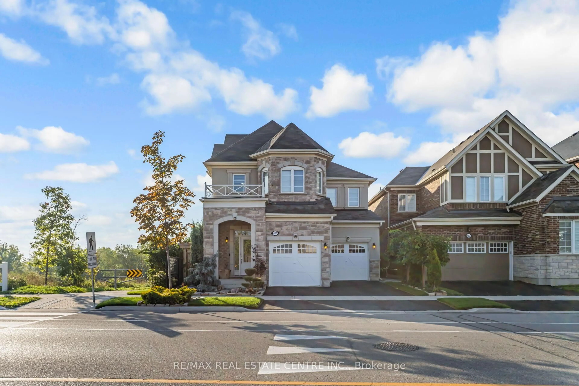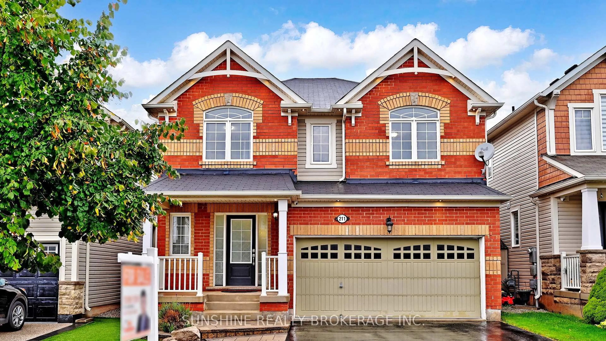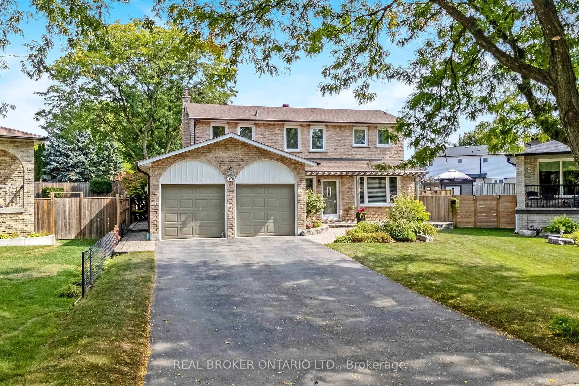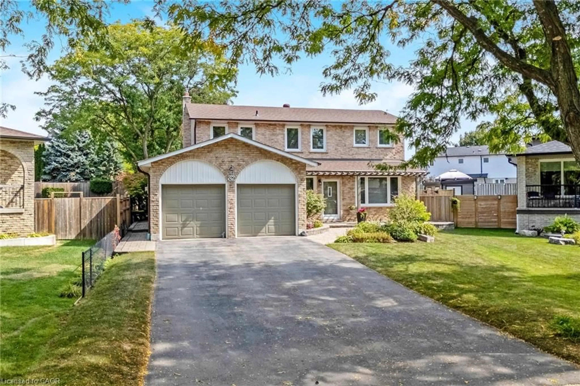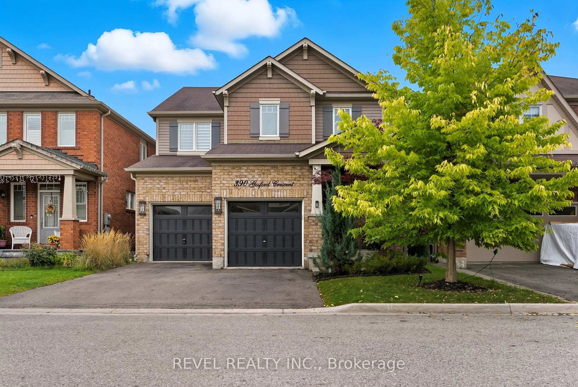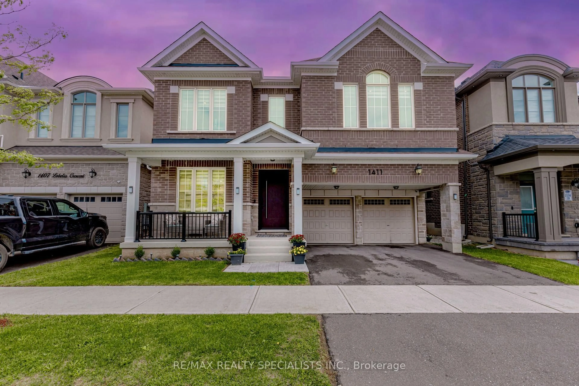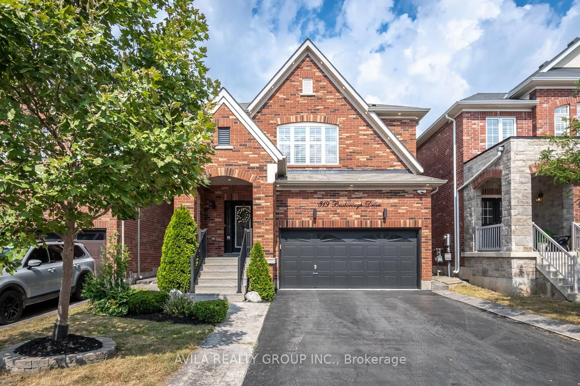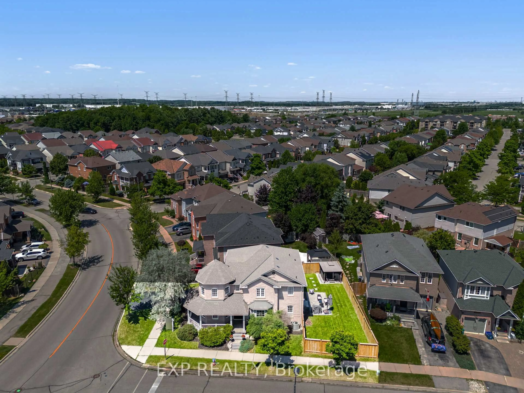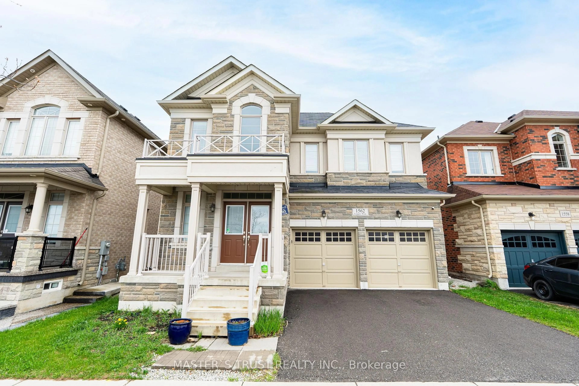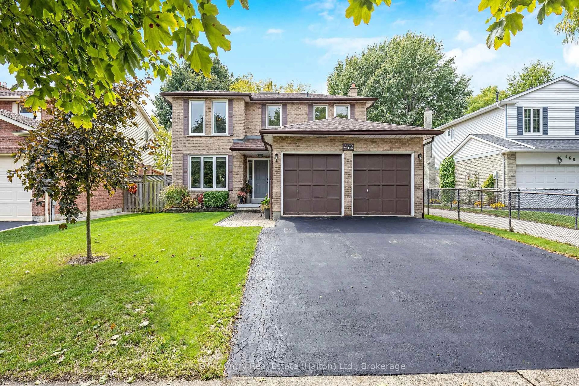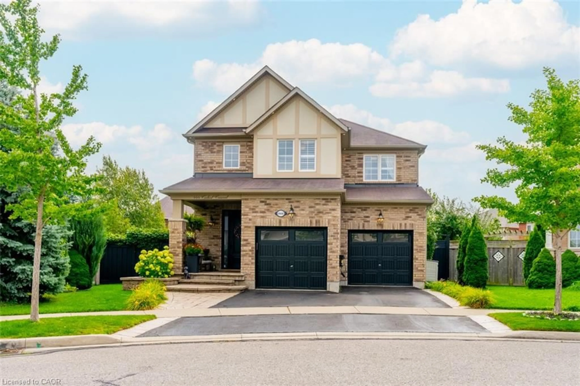Beautifully renovated 4 bed home on a quiet & desirable family-friendly street. Approx. 2494sqft above grade + an additional Approx 1361sqft in the basement. Enter into an impressive 2-story foyer with spiral staircases up and down. Modern layout lets natural light fill a spacious kitchen overlooking the family rm with fireplace and built-in shelves. Kitchen includes an island and a butlers pantry leading to a formal dining room. Large, bright living room + 1st-floor laundry. 4 generously-sized bedrooms on the 2nd floor with hardwood floors throughout. 2nd floor also ft a loft. Spacious rec room in the basement with a gas fireplace, pool table and wet-bar. Basement includes plenty of storage, a workshop area and cold room. California shutters throughout, central vac, garage door openers. Backyard abuts kitchen and family room with lots of goodies including a large concrete patio, pergola, gas BBQ hook-up, shed w/ shelving, automatic sprinkler/irrigation system and extensive landscaping. Perfect chance to enter this sought after neighbourhood.
Inclusions: Steps to highly-ranked school (w/ optional French Immersion). High school Bishop Reding and Milton District. Nearby walkway leads to park system with paved paths and access to playgrounds and forest. Walking distance to Milton GO.
