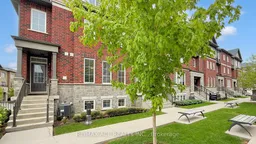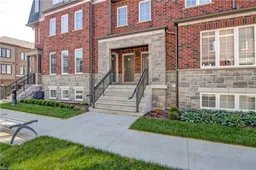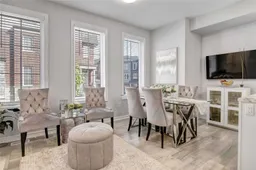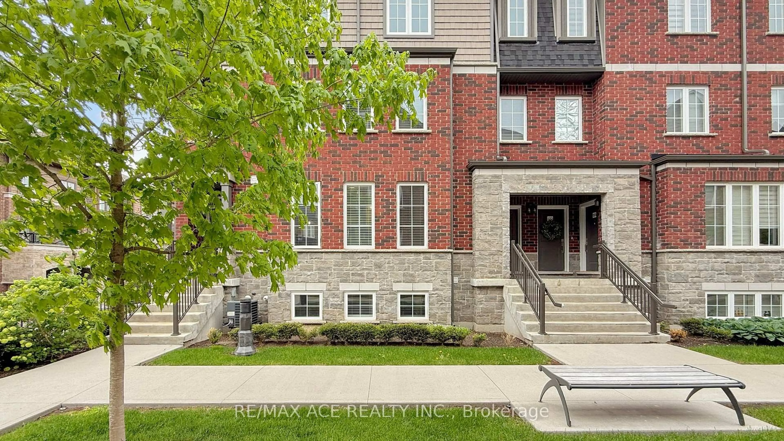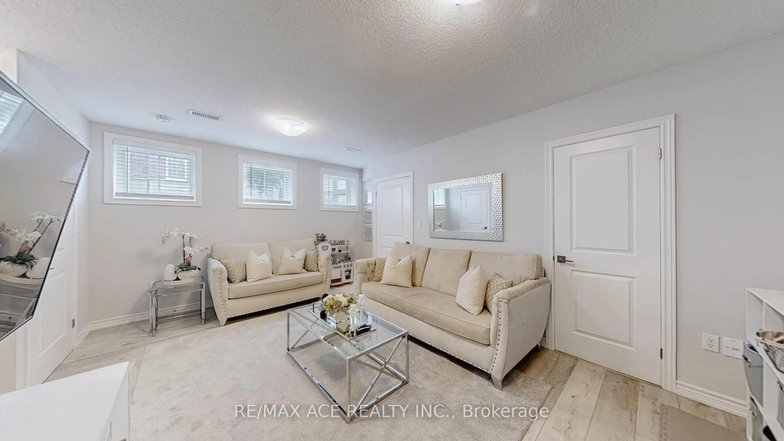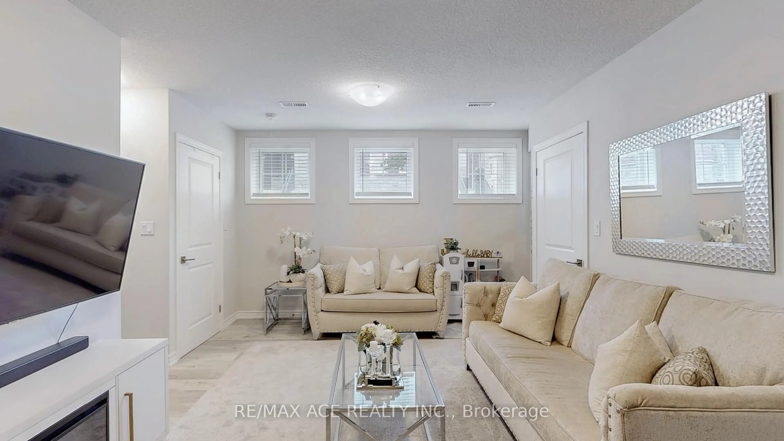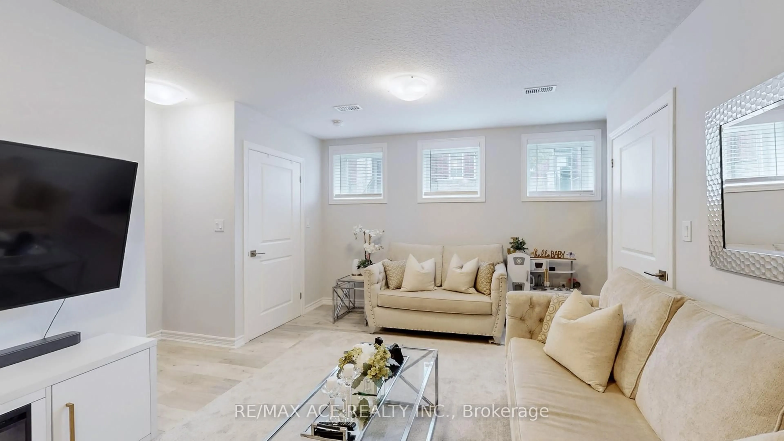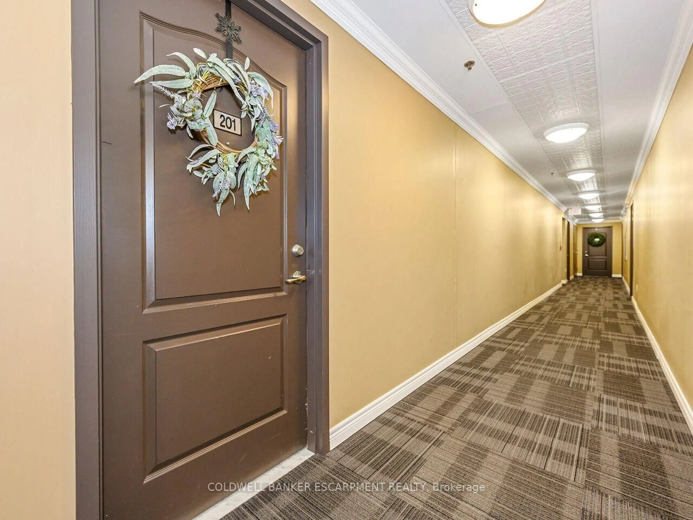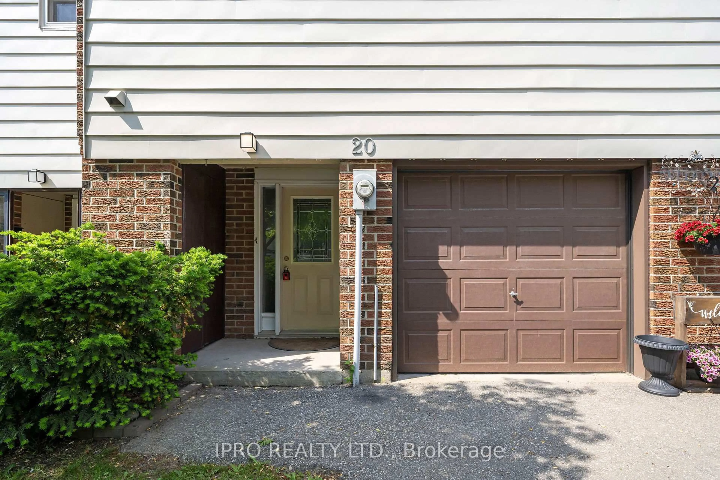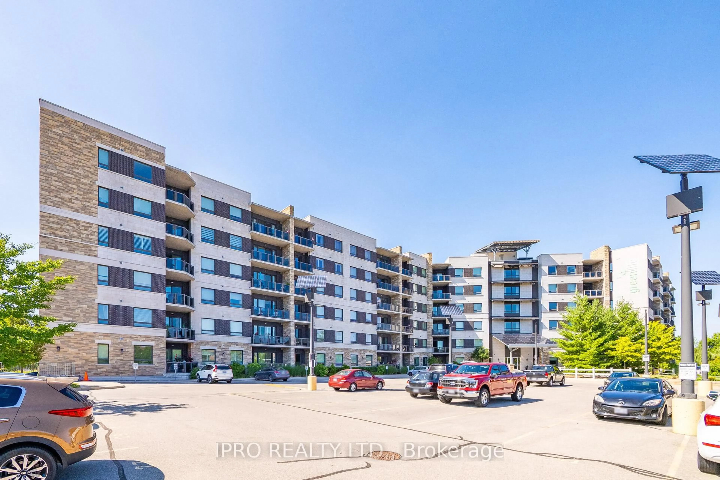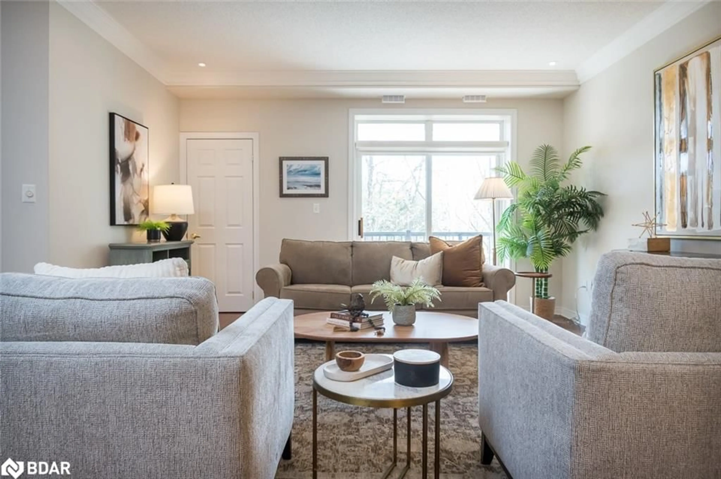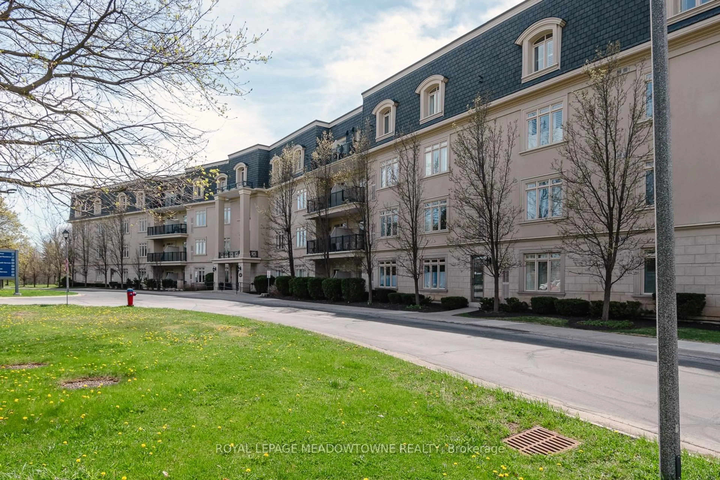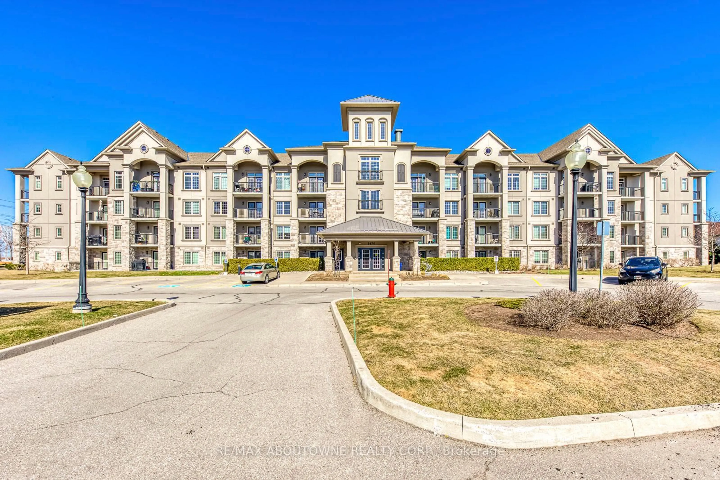445 Ontario St #120, Milton, Ontario L9T 9K5
Contact us about this property
Highlights
Estimated valueThis is the price Wahi expects this property to sell for.
The calculation is powered by our Instant Home Value Estimate, which uses current market and property price trends to estimate your home’s value with a 90% accuracy rate.Not available
Price/Sqft$534/sqft
Monthly cost
Open Calculator

Curious about what homes are selling for in this area?
Get a report on comparable homes with helpful insights and trends.
+1
Properties sold*
$621K
Median sold price*
*Based on last 30 days
Description
Stylish, Move-In Ready Townhome in the Heart of Milton! Welcome to Unit 120 at 445 Ontario St S a beautifully upgraded 2-bedroom, 1.5-bath stacked townhome with a finished lower level rec room and TWO owned parking spots, all in one of Milton's most connected and family-friendly communities. This bright and functional layout features: Upgraded white kitchen cabinets, designer backsplash & modern faucet Stainless steel appliances: fridge w/ water line, stove, built-in range hood & dishwasher. Upgraded lighting fixtures throughout 9-ft ceilings on the main floor + large windows for tons of natural light Upgraded laminate flooring in kitchen and basement Walk-in closets in both bedrooms. Ideally located just steps from Milton GO Station perfect for commuters, Ravine & scenic trails, Milton Hospital, Milton Sports Centre, Schools & parks, Downtown shops & restaurants.
Property Details
Interior
Features
Main Floor
Dining
5.18 x 4.33Laminate / Large Window
Kitchen
2.74 x 2.43O/Looks Dining
Exterior
Features
Parking
Garage spaces 1
Garage type Built-In
Other parking spaces 1
Total parking spaces 2
Condo Details
Inclusions
Property History
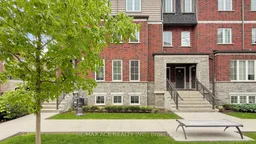 31
31