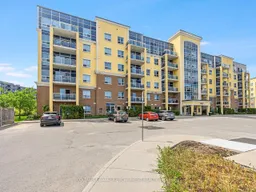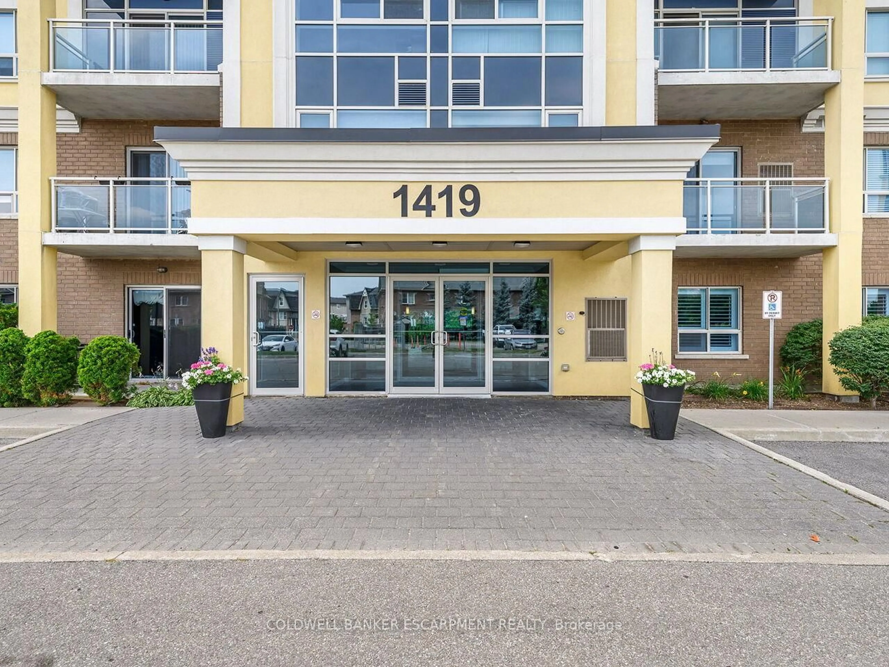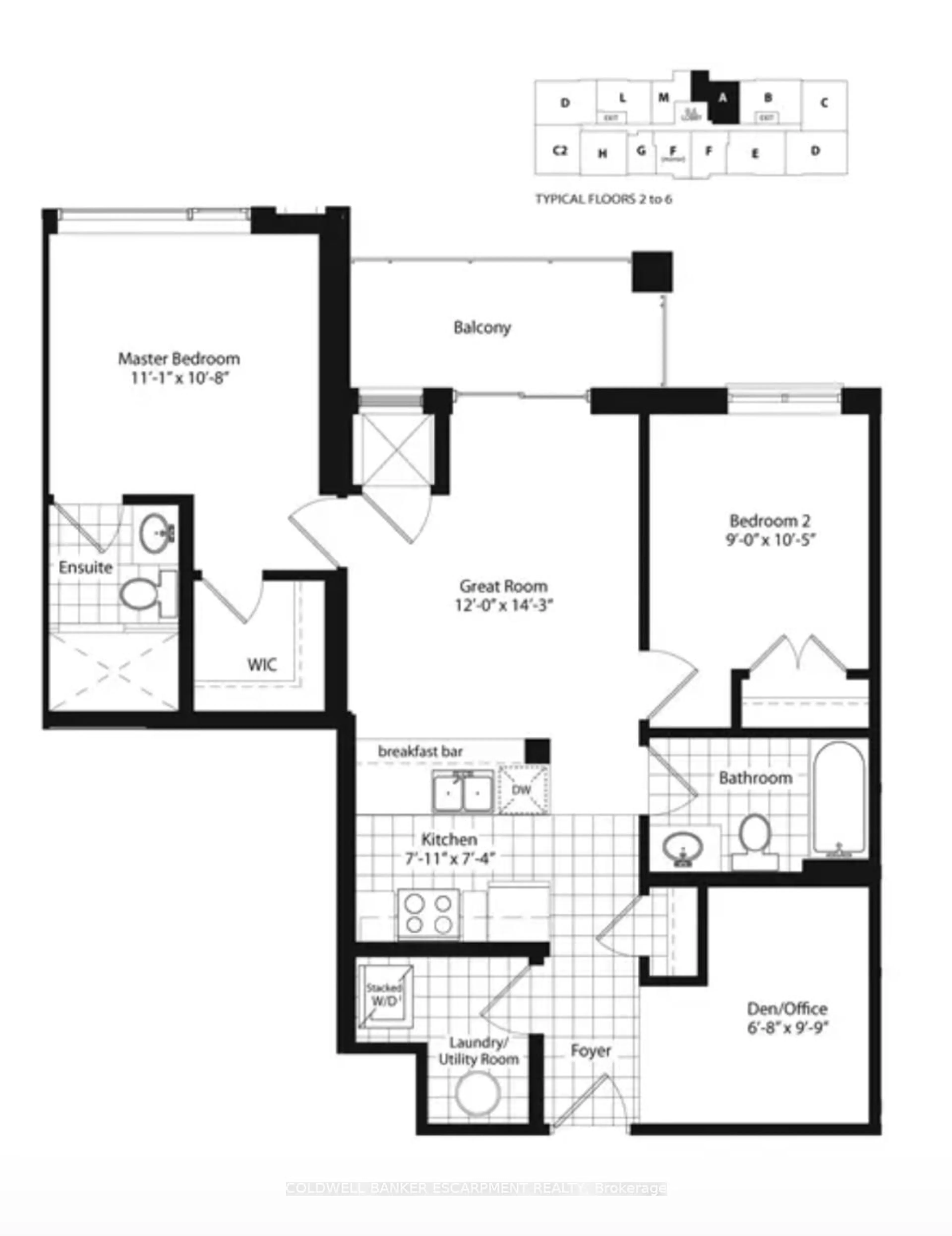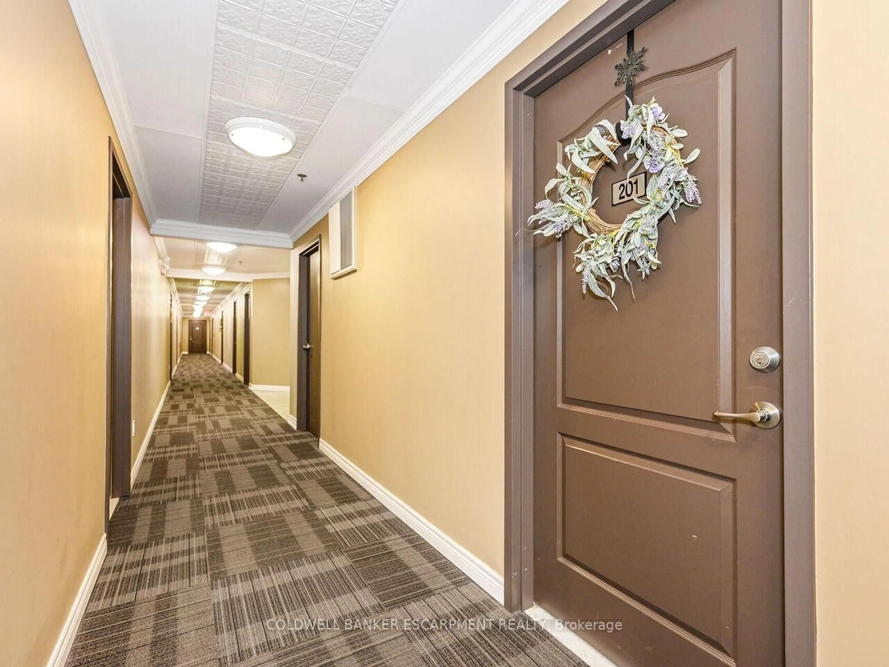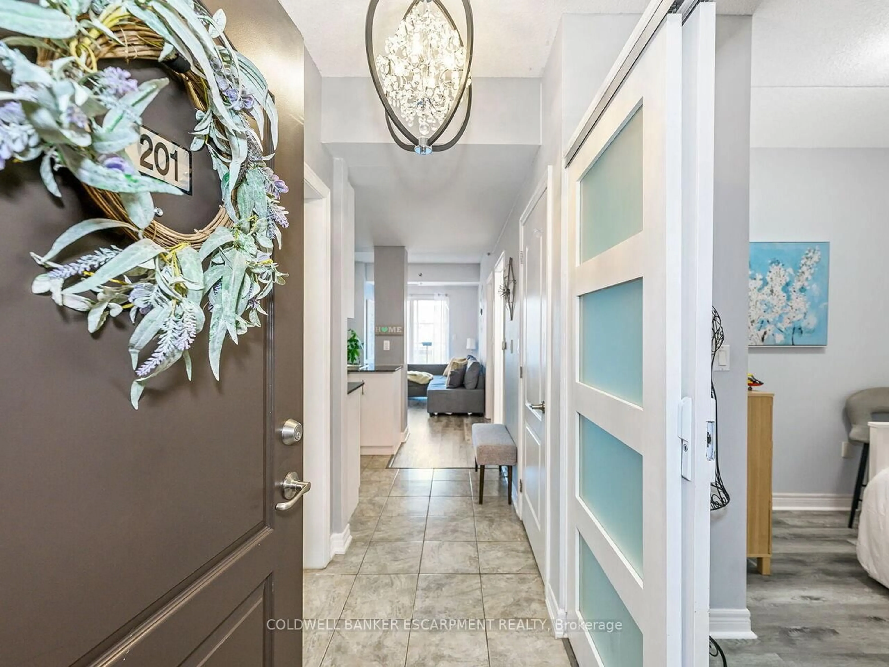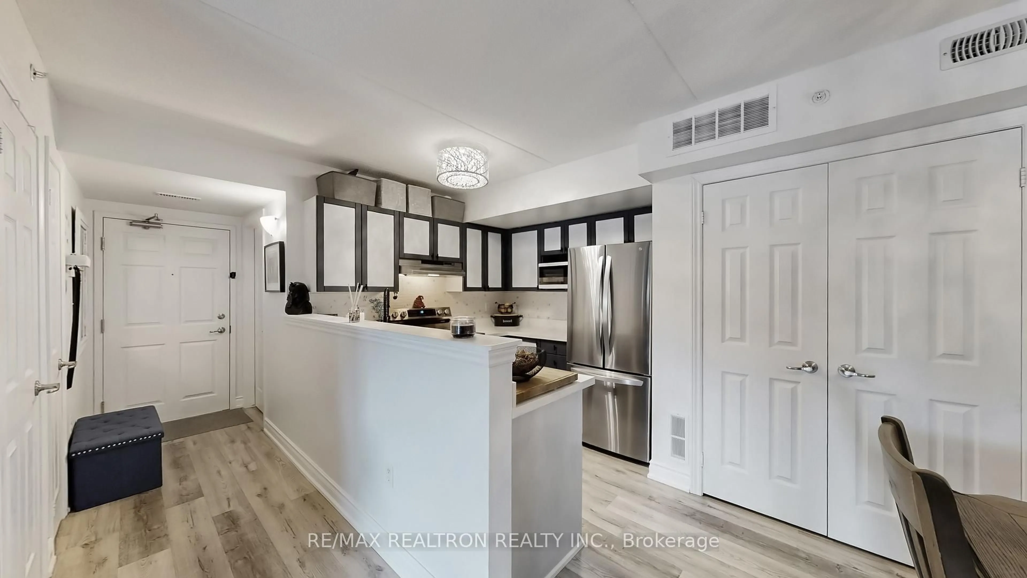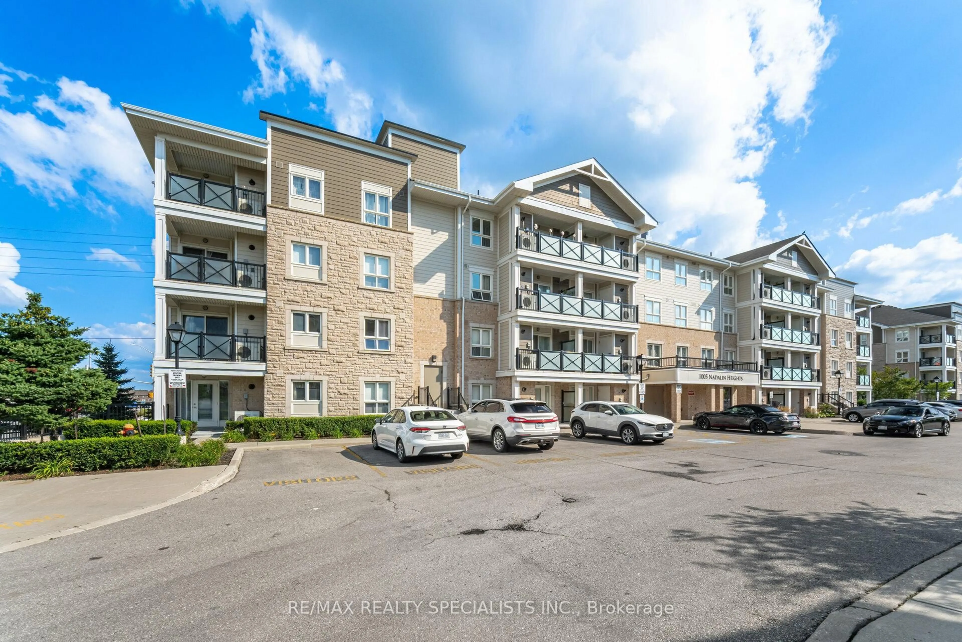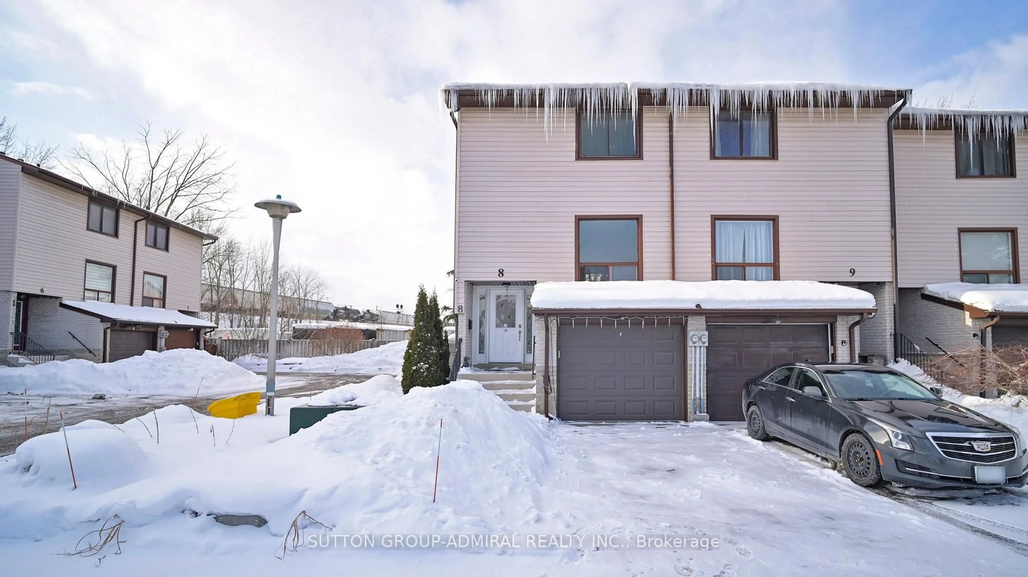1419 Costigan Rd #201, Milton, Ontario L9T 2L4
Contact us about this property
Highlights
Estimated valueThis is the price Wahi expects this property to sell for.
The calculation is powered by our Instant Home Value Estimate, which uses current market and property price trends to estimate your home’s value with a 90% accuracy rate.Not available
Price/Sqft$629/sqft
Monthly cost
Open Calculator
Description
Welcome to this beautifully updated 2 +1 Condo, conveniently located in a highly sought after area of Milton. This unit features elegant flooring throughout, freshly painted walls, and stunning granite countertops, complemented by sleek stainless steel appliances. Upgraded light fixtures add warmth and sophistication to the space. The master ensuite boasts a large walk-in closet and a 3 piece ensuite bathroom. The spacious second bedroom provides additional comfort, while the versatile den can easily serve as a bedroom, office, or dining area, maximizing the functionality of the unit. This condo is a perfect blend of style, comfort and practicality while enjoying ONE OWNED UNDERGROUND PARKING SPOT AND ONE OWNED STORAGE LOCKER. The unit is conveniently located to highways, shopping and schools. This quiet and well maintained building is an opportunity you don't want to miss. Book your showing today.
Property Details
Interior
Features
Main Floor
Bathroom
0.0 x 0.04 Pc Bath / 3 Pc Ensuite
Den
6.8 x 9.9Sliding Doors
Bathroom
0.0 x 0.03 Pc Ensuite
Primary
11.1 x 10.083 Pc Ensuite / W/I Closet / hardwood floor
Exterior
Features
Parking
Garage spaces 1
Garage type Underground
Other parking spaces 0
Total parking spaces 1
Condo Details
Amenities
Elevator, Exercise Room, Bike Storage, Party/Meeting Room, Visitor Parking
Inclusions
Property History
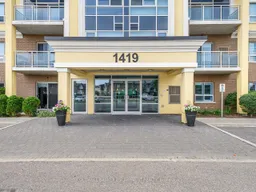
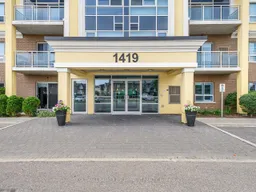 24
24
