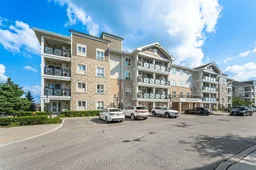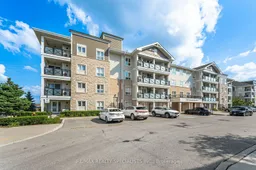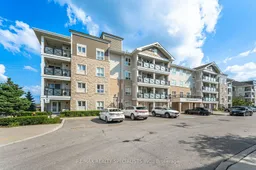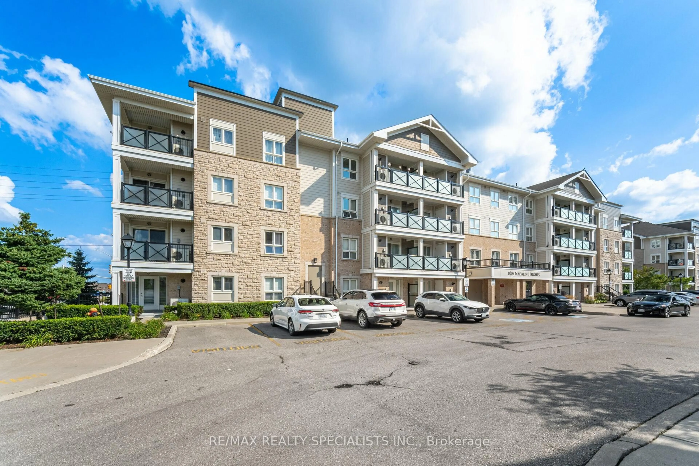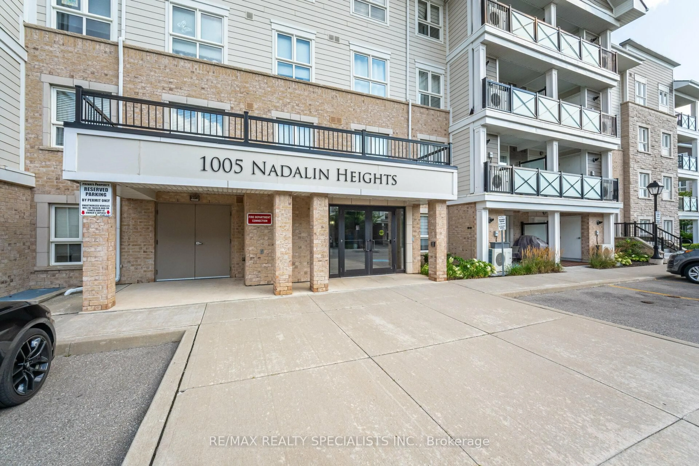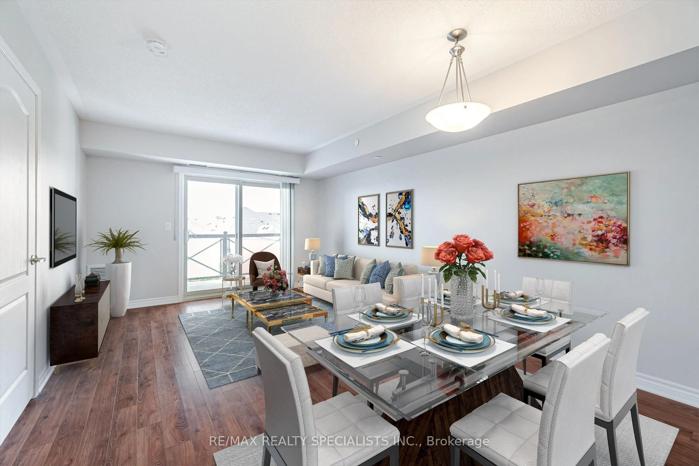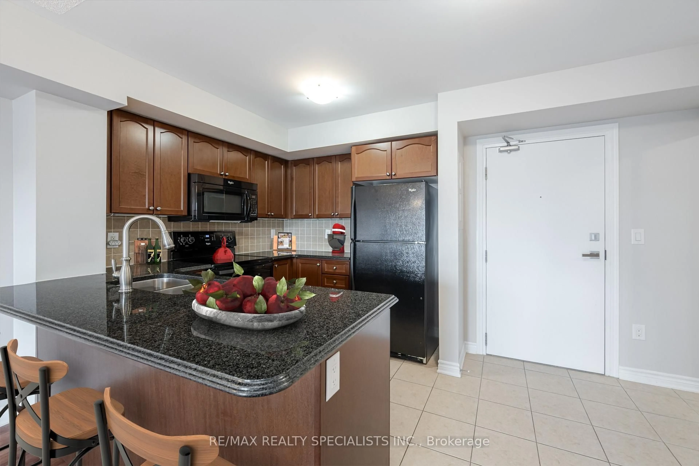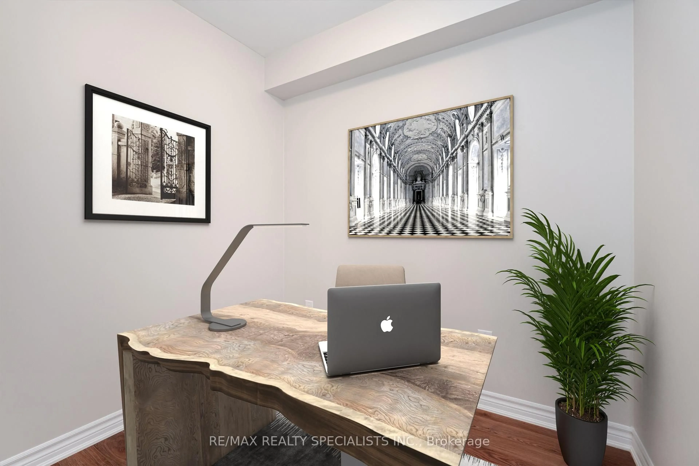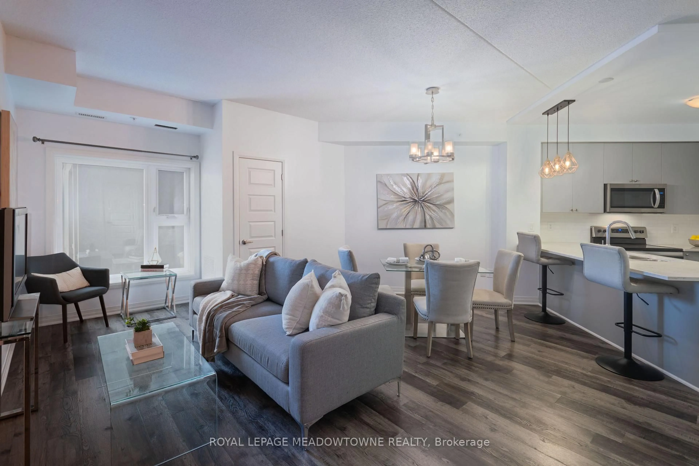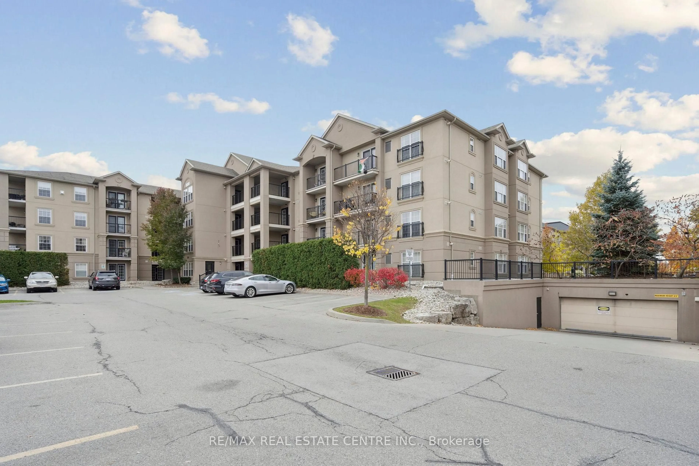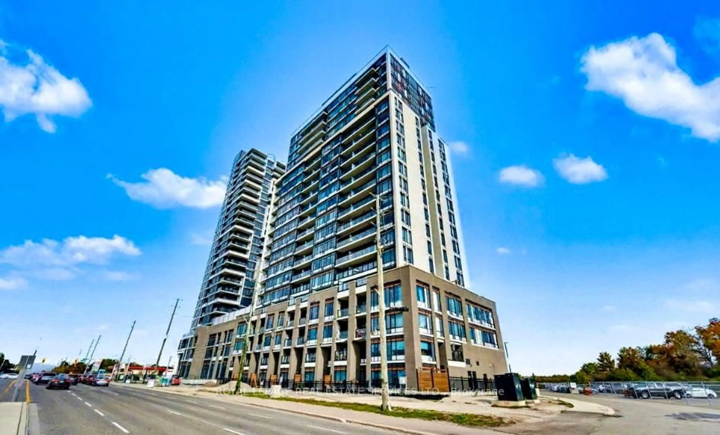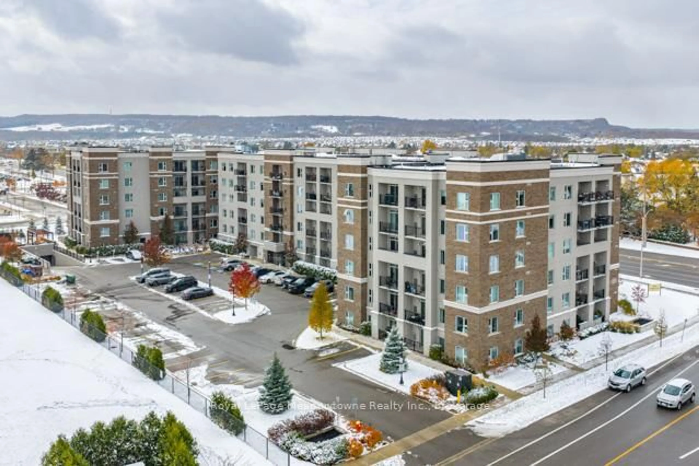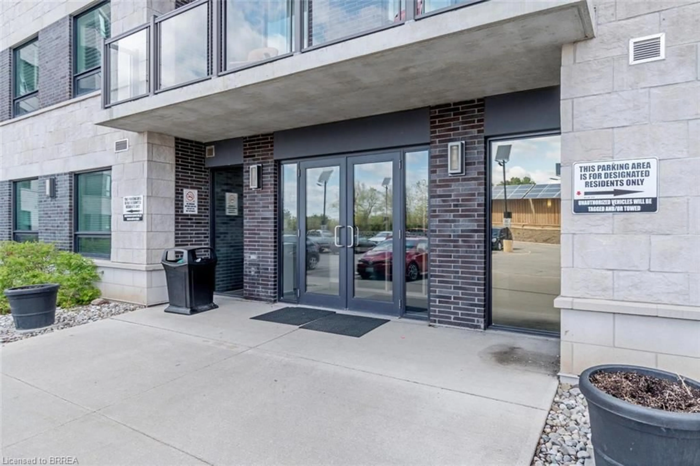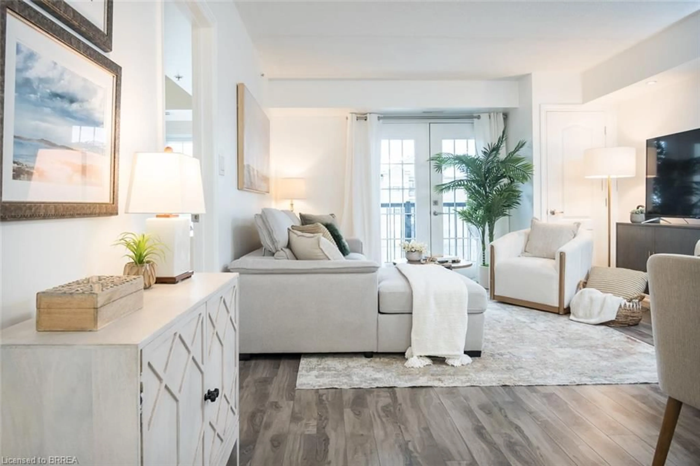1005 Nadalin Heights #411, Milton, Ontario L9T 8R4
Contact us about this property
Highlights
Estimated valueThis is the price Wahi expects this property to sell for.
The calculation is powered by our Instant Home Value Estimate, which uses current market and property price trends to estimate your home’s value with a 90% accuracy rate.Not available
Price/Sqft$704/sqft
Monthly cost
Open Calculator
Description
Welcome to 1005 Nadalin Heights #411 a bright and spacious 1-bedroom plus den condo in the heart of Milton's sought-after Hawthorne Village on the Escarpment community. This thoughtfully designed unit offers an open-concept living space with a functional layout, modern finishes, and a of natural light. The kitchen features stainless steel appliances, extended cabinetry, and a breakfast bar, flowing into a combined living/dining area with a walk-out to the private balcony, perfect for enjoying morning coffee or evening sunsets. The generous primary bedroom features large windows & closet, while the versatile den serves as an ideal home office or guest room. Additional highlights include in-suite laundry, one underground parking spot, and a storage locker. The well-managed building is just steps away from parks, schools, shopping, public transit, and highways. A perfect opportunity for buyers looking for a stylish condo in a prime Milton location. Bright 1+ den condo in Milton's Hawthorne Village on the Escarpment. Open layout, modern kitchen, balcony, spacious bedroom + versatile den. Includes parking & locker. Close to parks, schools, transit & highways
Property Details
Interior
Features
Main Floor
Living
5.26 x 3.96Combined W/Dining / Laminate / W/O To Balcony
Dining
5.26 x 3.96Combined W/Living / Laminate / Open Concept
Den
8.59 x 6.33Laminate
Kitchen
3.1 x 3.29Granite Counter / Tile Floor
Exterior
Features
Parking
Garage spaces 1
Garage type Underground
Other parking spaces 0
Total parking spaces 1
Condo Details
Inclusions
Property History
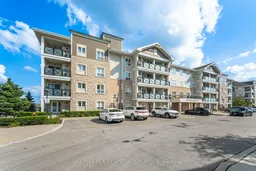 17
17