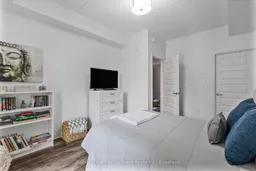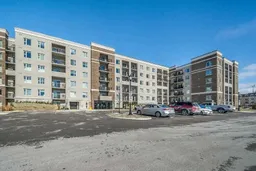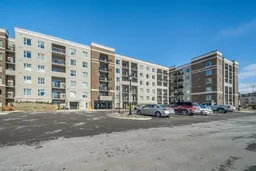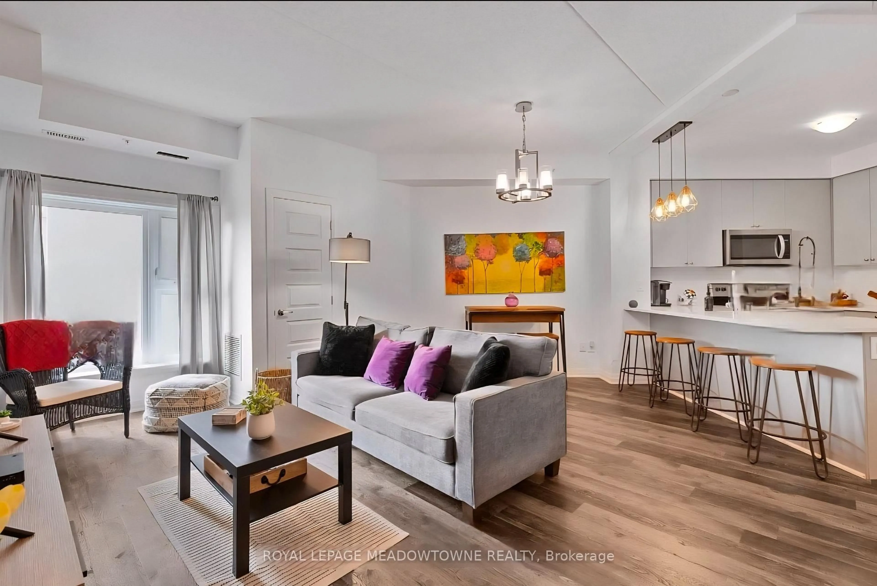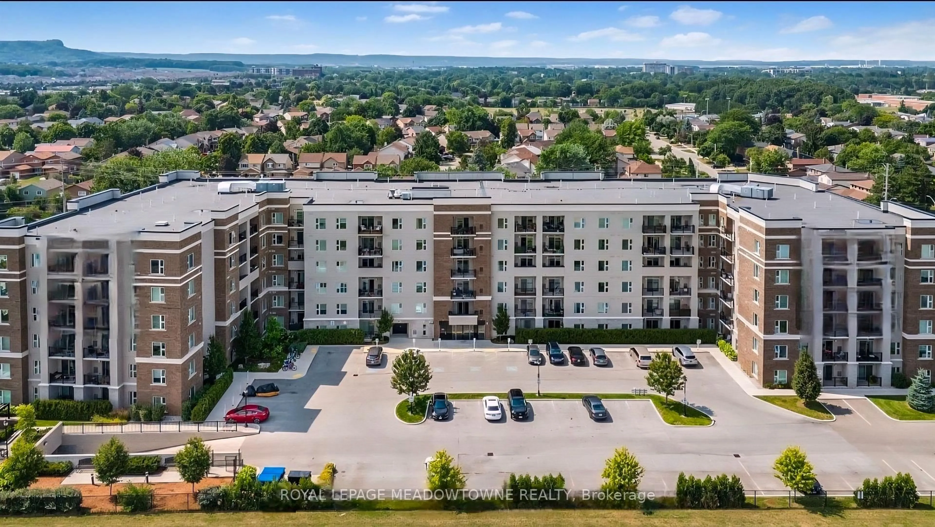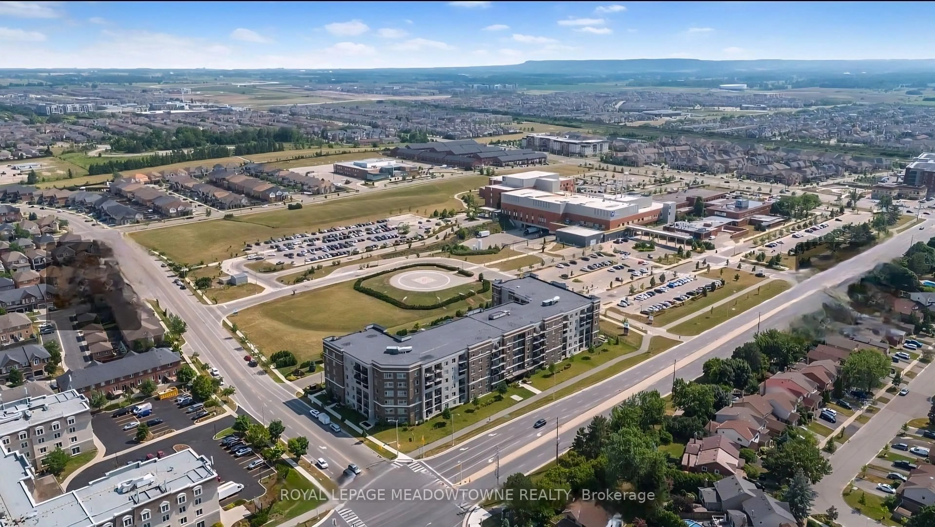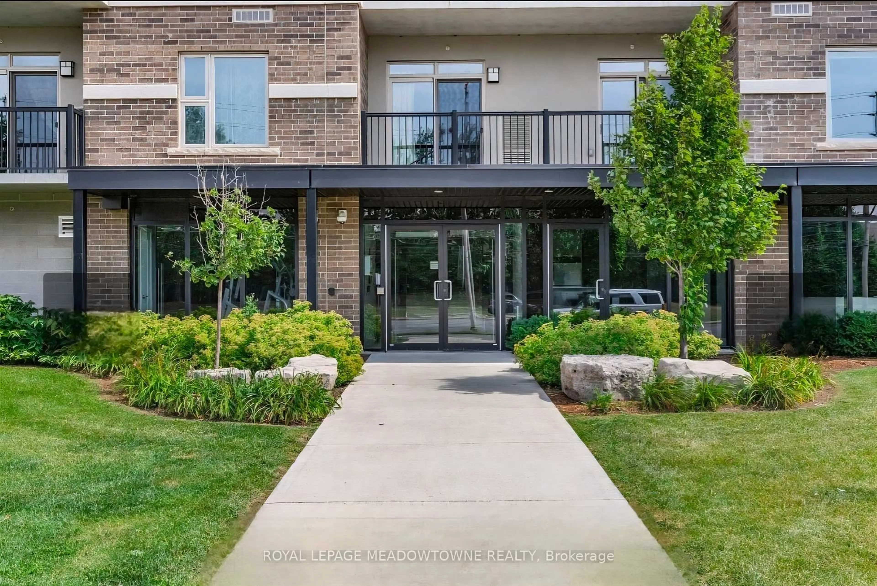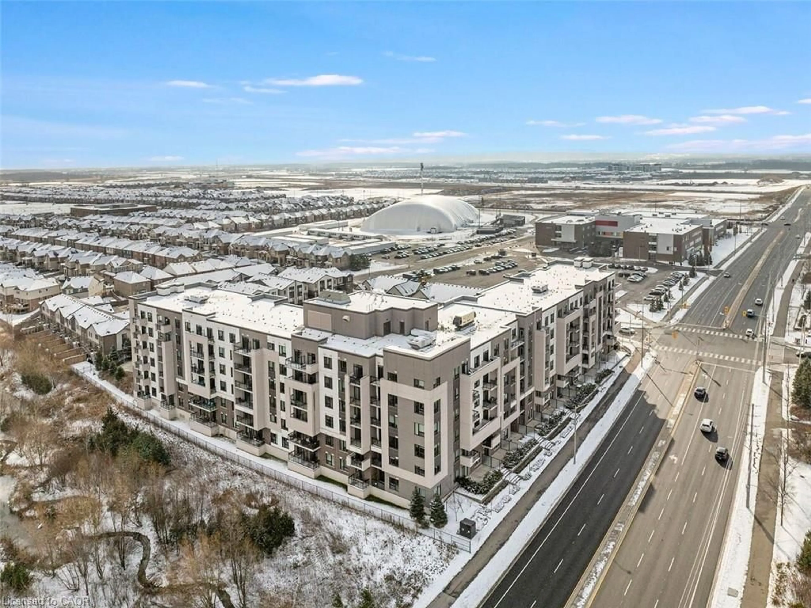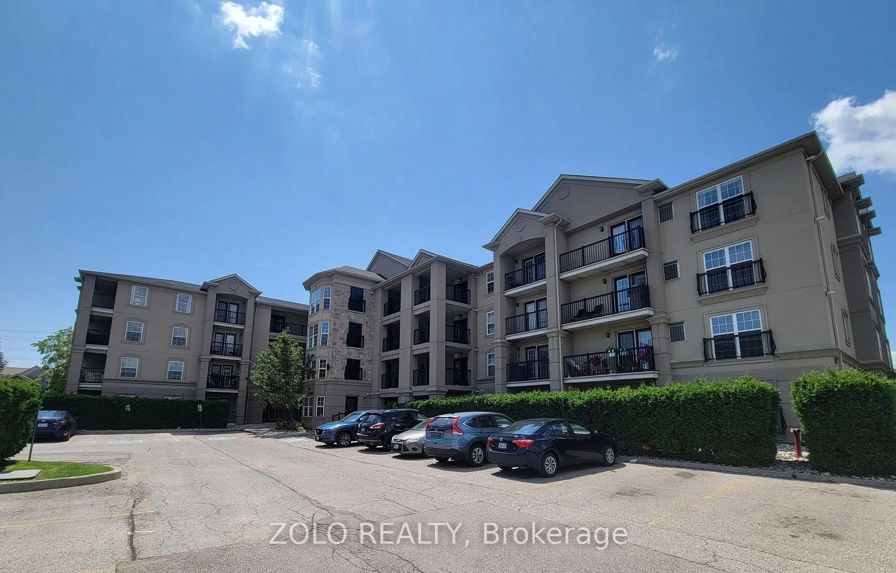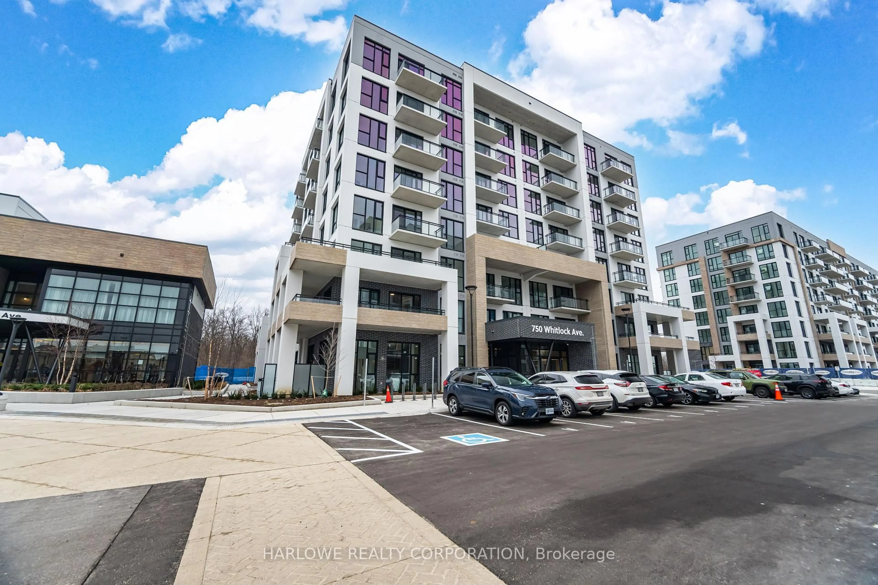610 Farmstead Dr #324, Milton, Ontario L9T 8X5
Contact us about this property
Highlights
Estimated valueThis is the price Wahi expects this property to sell for.
The calculation is powered by our Instant Home Value Estimate, which uses current market and property price trends to estimate your home’s value with a 90% accuracy rate.Not available
Price/Sqft$696/sqft
Monthly cost
Open Calculator
Description
Discover stylish condo living in this beautifully designed one-bedroom suite offering a fantastic open-concept layout and upscale finishes throughout. Featuring a seamless flow from the sleek, contemporary kitchen to the bright living area, this inviting home is ideal for both relaxing evenings and entertaining guests. The chef-inspired kitchen is a true highlight, complete with stainless steel appliances, elegant countertops and backsplash, and high-end light fixtures that add a refined, sophisticated touch. The spacious bedroom easily accommodates a full bedroom set and boasts a large walk-in closet, and a perfect walkout to the private balcony. While the well-appointed bathroom offers ample storage and stylish finishes. Flooded with natural light and enhanced by quality flooring and thoughtful design details, this condo delivers both functionality and flair. Enjoy the added convenience of one underground parking space and one storage locker. Ideally located close to schools, shopping, the hospital, and with easy highway access, this is a perfect opportunity for first-time buyers, downsizers, or savvy investors. Don't miss your chance to call this stunning unit home-book your private showing today!
Property Details
Interior
Features
Main Floor
Foyer
2.2 x 2.7Laminate / Open Concept
Kitchen
3.0 x 2.8Laminate / Open Concept / Quartz Counter
Living
5.3 x 2.8Laminate / Open Concept / Large Window
Dining
2.4 x 2.7Laminate / Open Concept
Exterior
Features
Parking
Garage spaces 1
Garage type None
Other parking spaces 0
Total parking spaces 1
Condo Details
Inclusions
Property History
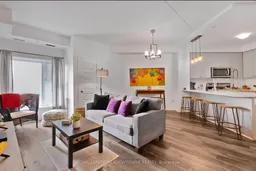 46
46