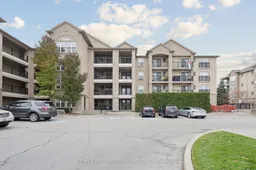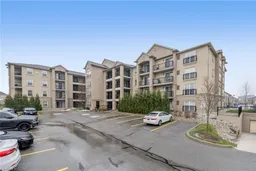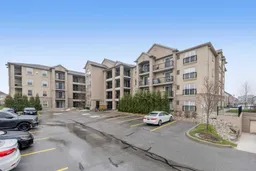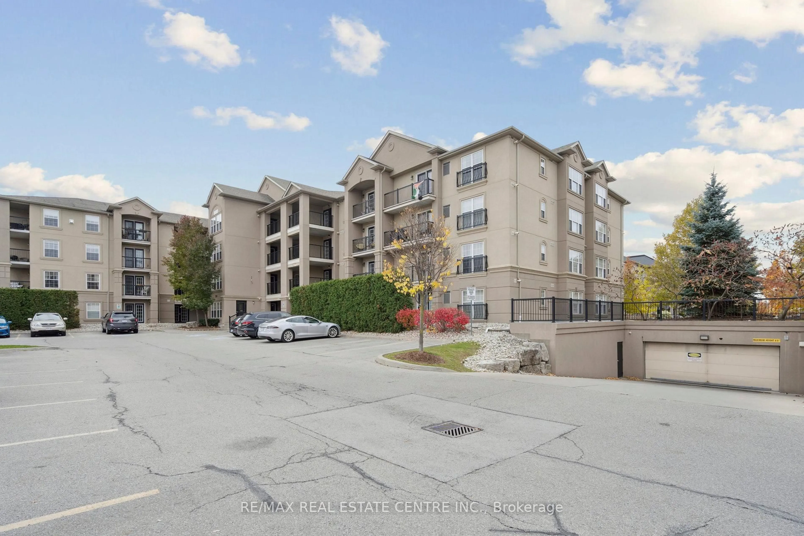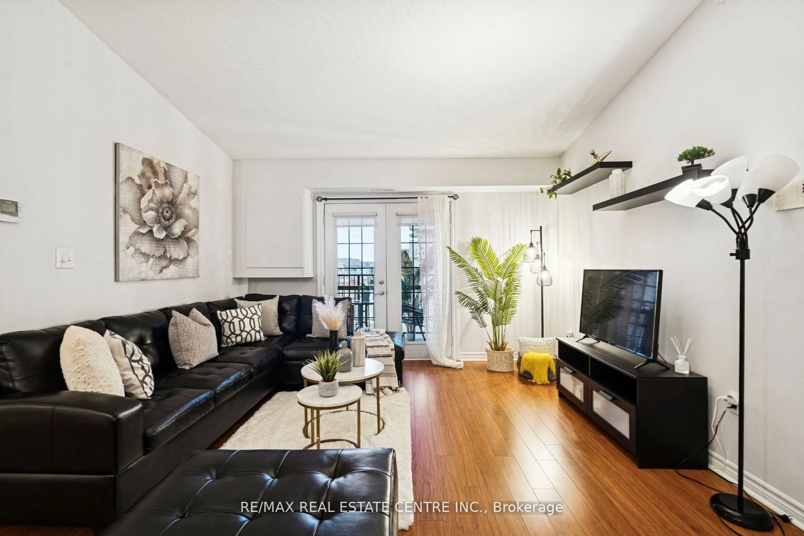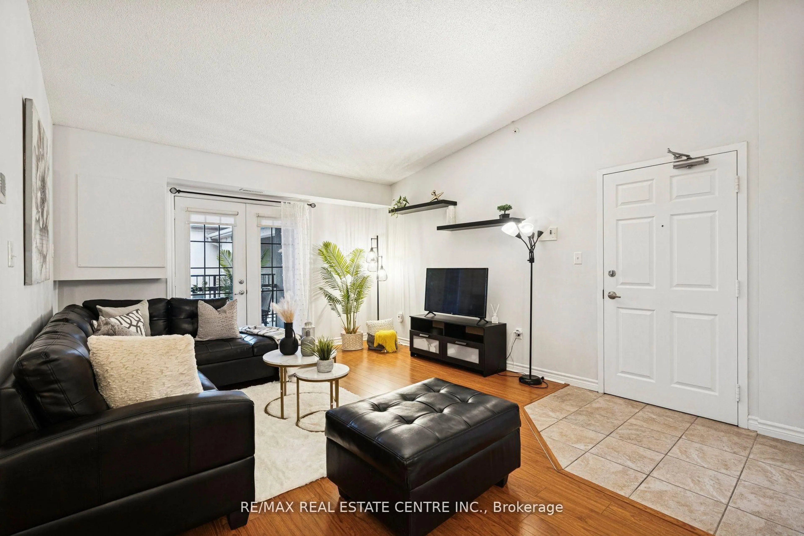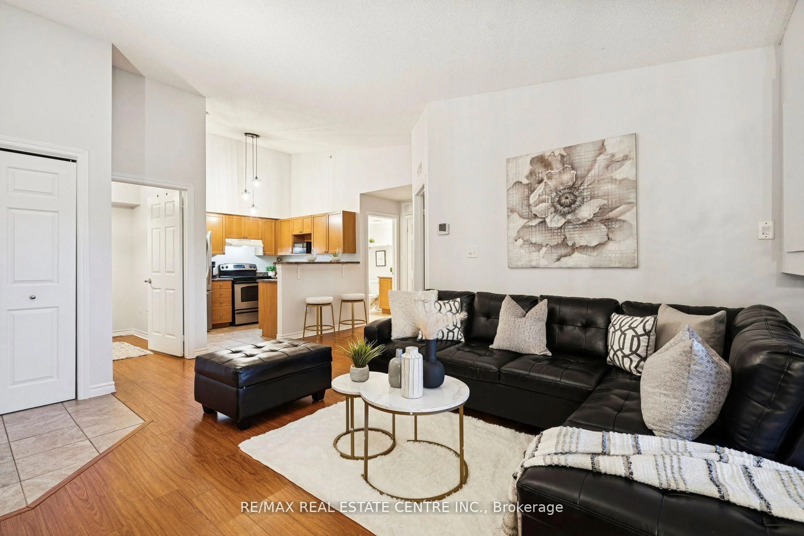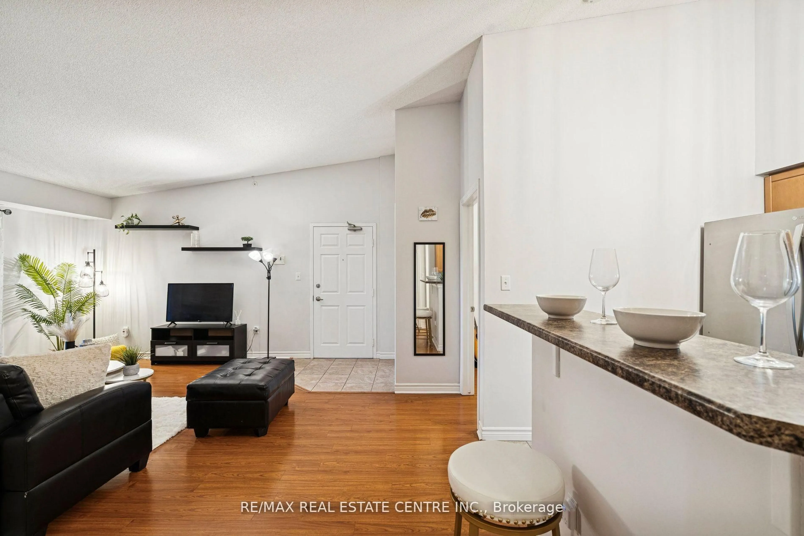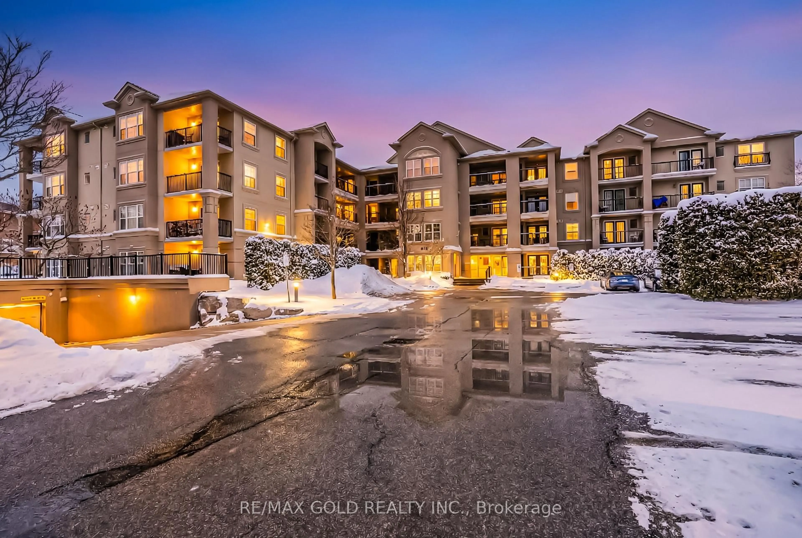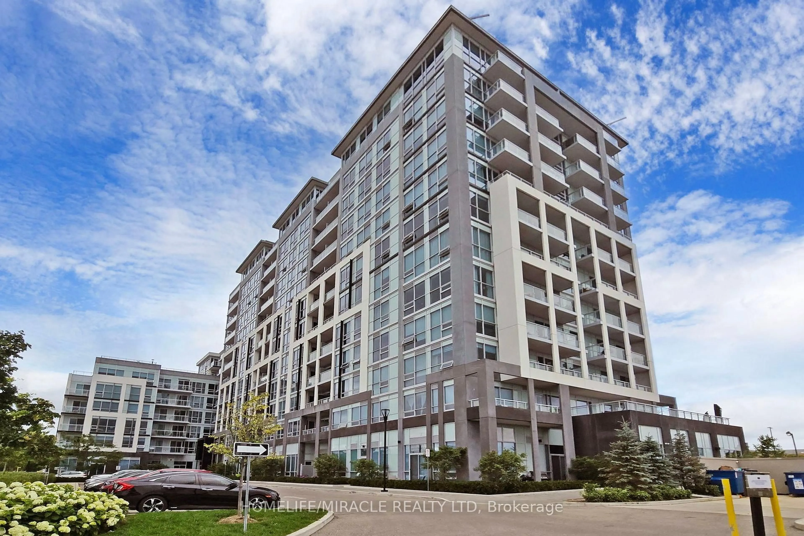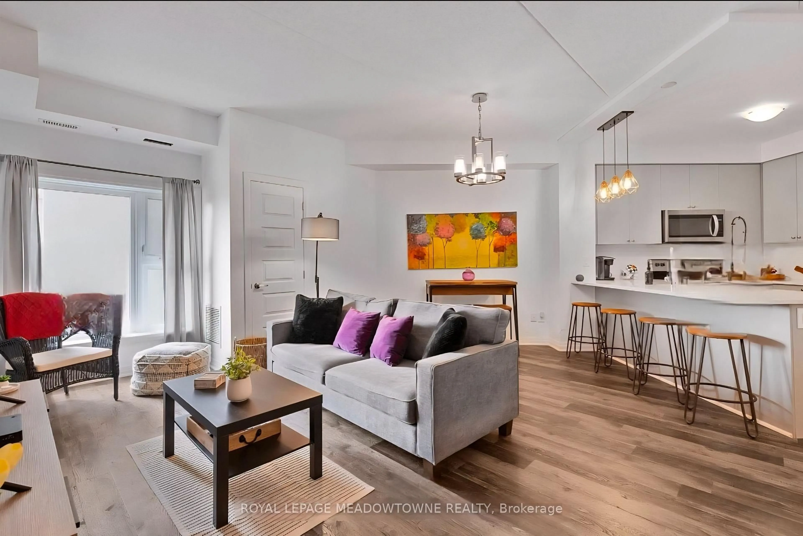1350 Main St #408, Milton, Ontario L9T 7S7
Contact us about this property
Highlights
Estimated valueThis is the price Wahi expects this property to sell for.
The calculation is powered by our Instant Home Value Estimate, which uses current market and property price trends to estimate your home’s value with a 90% accuracy rate.Not available
Price/Sqft$636/sqft
Monthly cost
Open Calculator
Description
This beautiful top-floor one-bedroom + den condo feels open and airy with its cathedral ceilings and upgraded laminate floors. The kitchen is family sized, with stainless steel appliances, a breakfast bar, and plenty of space for cooking and storage. The living and dining area flows nicely to a large balcony. Large primary bedroom plus a separate den that's ideal for a home office/baby room, and your own in-suite laundry. No-carpet. There's also a storage locker for your extras. Located on the quiet side of the building, close to the elevator, this home is in an excellent school district and offers quick access to the 401, GO Station, Art Centre, Community Recreation, Library, Cineplex, Grocery stores and nearby shops. A perfect spot for anyone looking for peace, practicality, and a great location - all in one.
Property Details
Interior
Features
Flat Floor
Great Rm
5.65 x 3.87Open Concept / Laminate / W/O To Balcony
Kitchen
2.74 x 2.5Stainless Steel Appl / Backsplash / Breakfast Bar
Primary
3.38 x 3.12Laminate
Den
2.6 x 2.4Laminate / Separate Rm
Exterior
Features
Parking
Garage spaces 1
Garage type Underground
Other parking spaces 0
Total parking spaces 1
Condo Details
Amenities
Gym, Car Wash, Party/Meeting Room, Visitor Parking
Inclusions
Property History
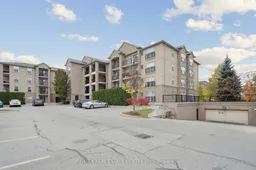 21
21