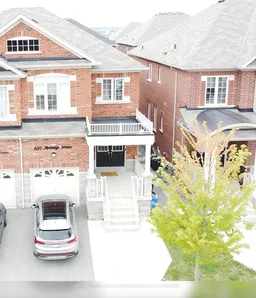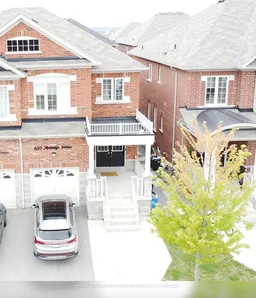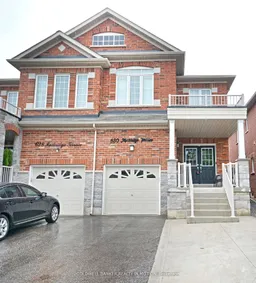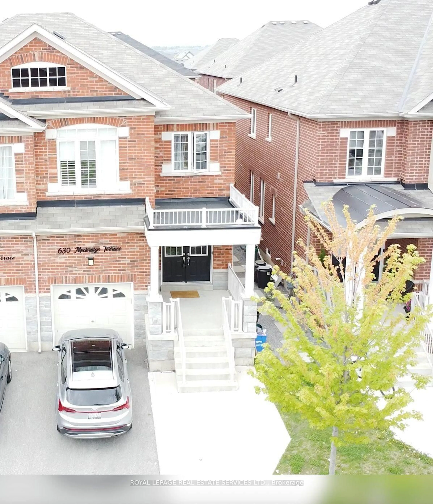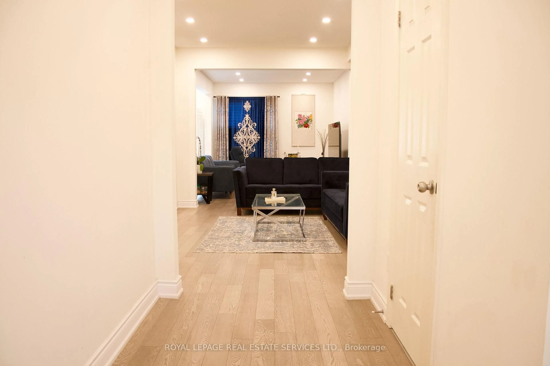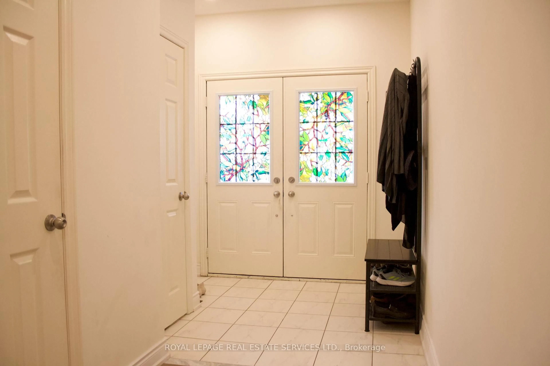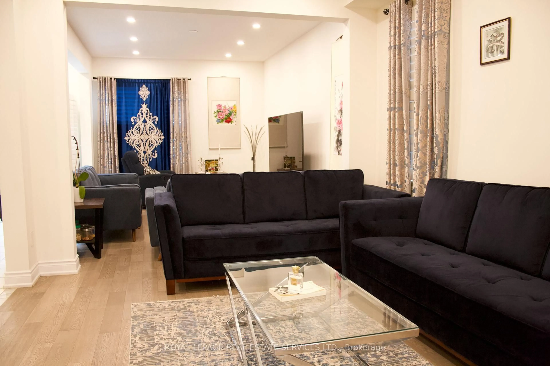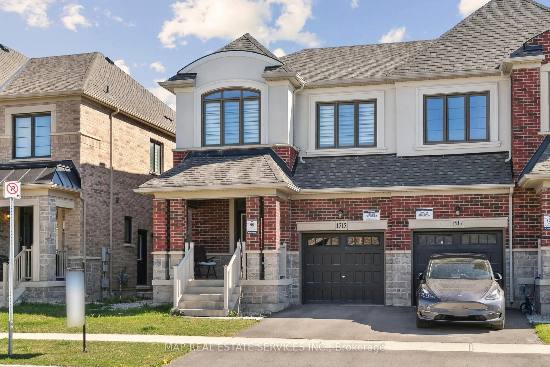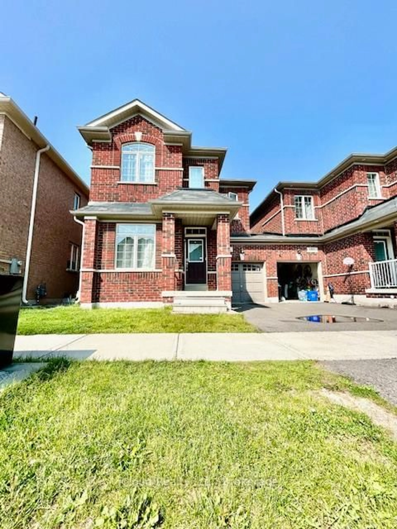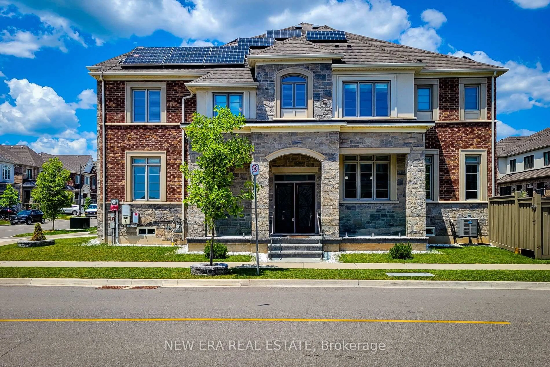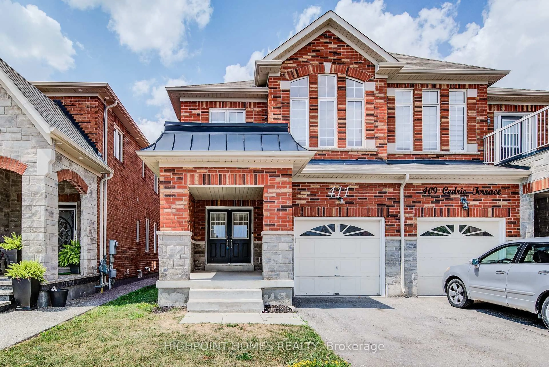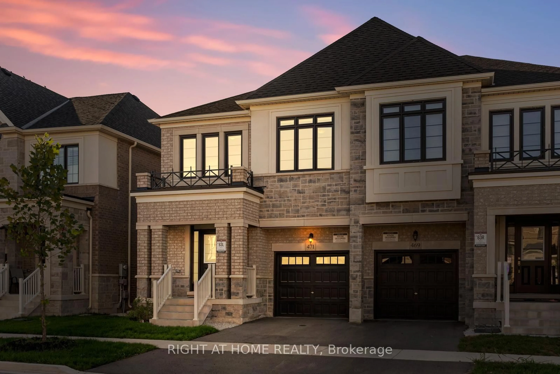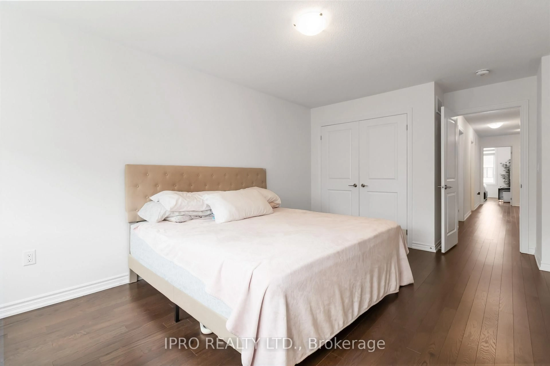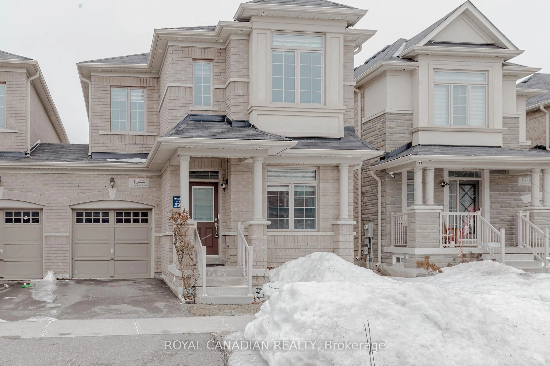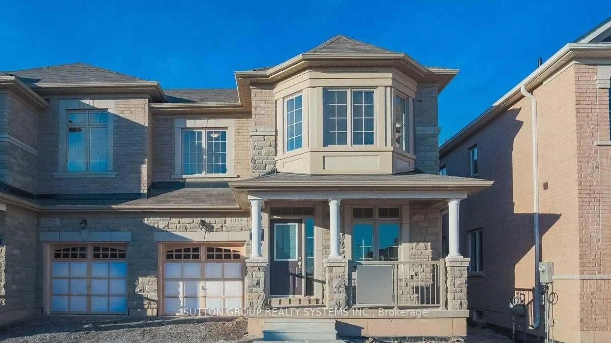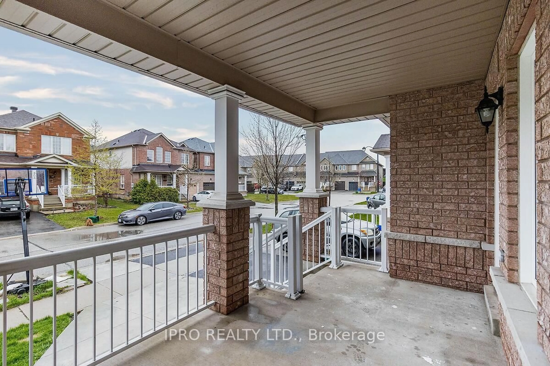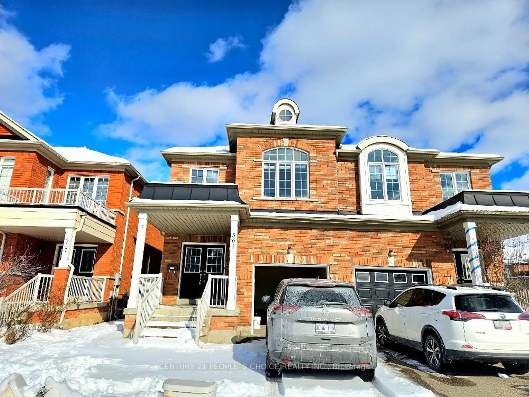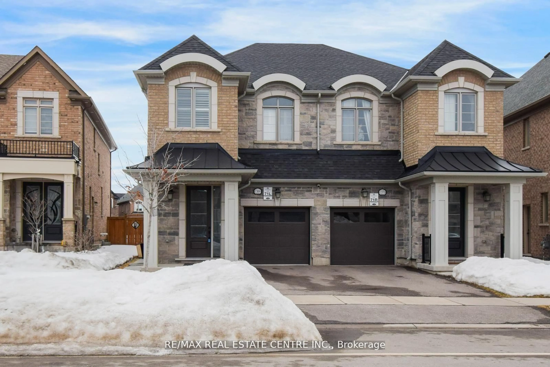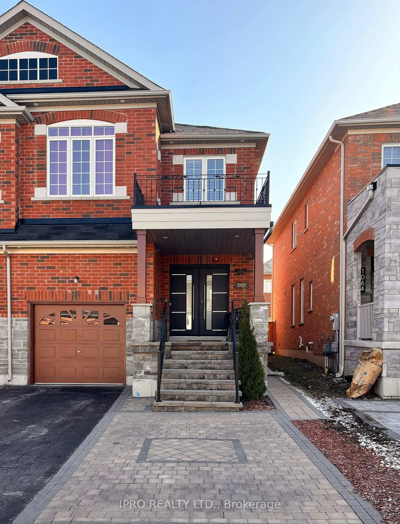630 Mockridge Terr, Milton, Ontario L6T 8W1
Contact us about this property
Highlights
Estimated valueThis is the price Wahi expects this property to sell for.
The calculation is powered by our Instant Home Value Estimate, which uses current market and property price trends to estimate your home’s value with a 90% accuracy rate.Not available
Price/Sqft$635/sqft
Monthly cost
Open Calculator

Curious about what homes are selling for in this area?
Get a report on comparable homes with helpful insights and trends.
+1
Properties sold*
$1.1M
Median sold price*
*Based on last 30 days
Description
Live in Style in One of Miltons Most Desirable Neighbourhoods!This beautiful 4-bedroom, 3.5-bath semi-detached home is the perfect blend of modern design, functional space, and community charm. With 2,322 sq ft of total living space including a 515 sq ft professionally finished basement by the builder theres room for every stage of life, from growing families to multi-generational living.Built less than 5 years ago, the home greets you with a warm, open-concept main floor filled with natural light. The chef-inspired kitchen offers stylish cabinetry, quality appliances, and a functional layout that flows seamlessly into the dining and living areas perfect for family dinners or hosting friends.Upstairs, four spacious bedrooms provide privacy and comfort, including a serene primary suite with a walk-in closet and spa-like ensuite. The finished basement adds versatile space for a rec room, home office, or guest suite.Located in a family-friendly, highly sought-after Milton neighbourhood, youll enjoy being steps from parks, top-rated schools, trails, and everyday conveniences. Here, kids can safely ride bikes, neighbours become friends, and weekends are spent enjoying everything this vibrant community offers.
Property Details
Interior
Features
2nd Floor
Primary
3.2 x 4.873 Pc Ensuite / W/I Closet / hardwood floor
2nd Br
2.61 x 3.45hardwood floor / Large Window / Closet
3rd Br
2.89 x 4.14hardwood floor / Large Window / Closet Organizers
Other
3.25 x 4.72hardwood floor / Window
Exterior
Features
Parking
Garage spaces 1
Garage type Built-In
Other parking spaces 1
Total parking spaces 2
Property History
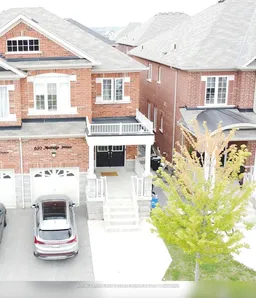 47
47