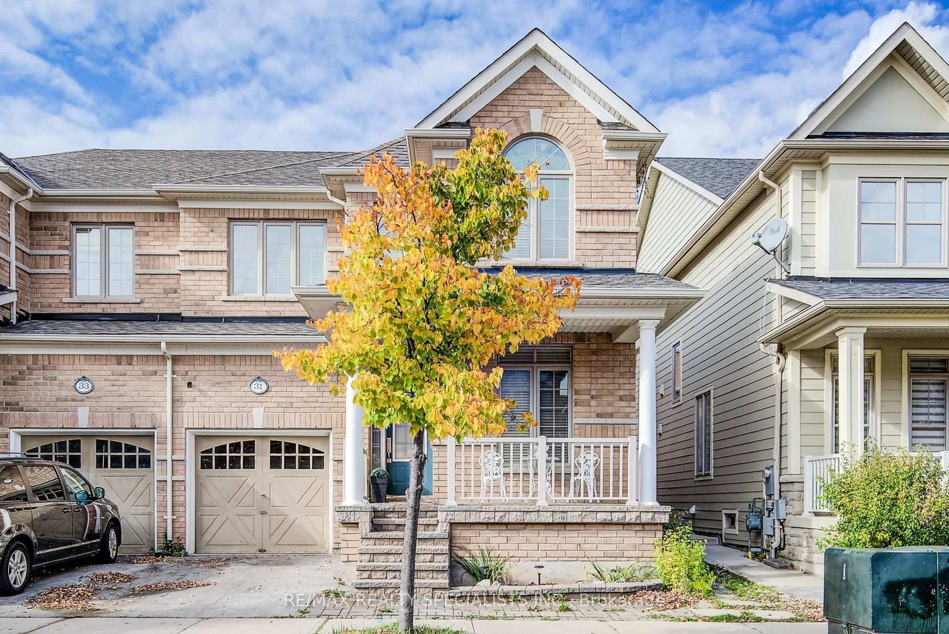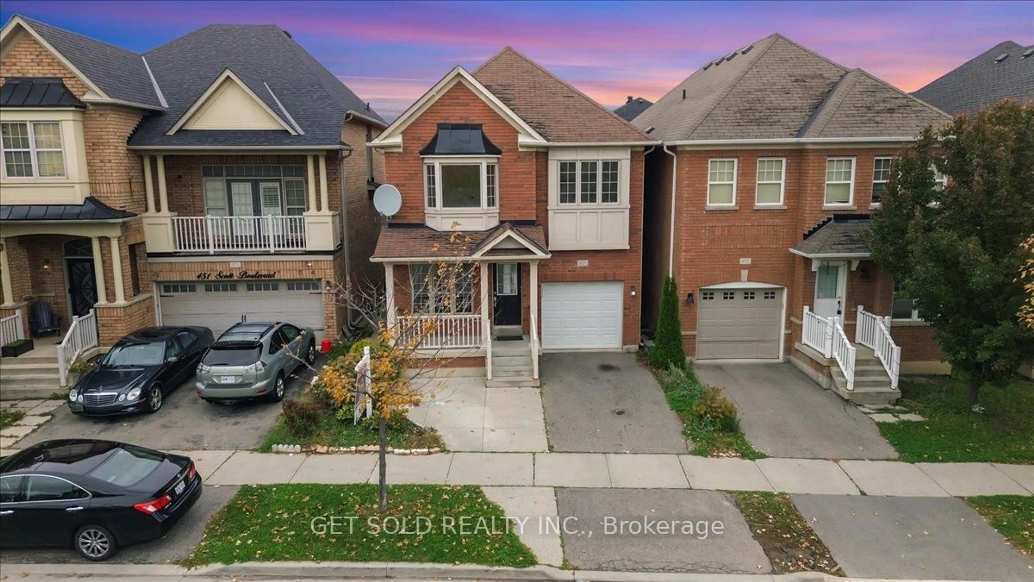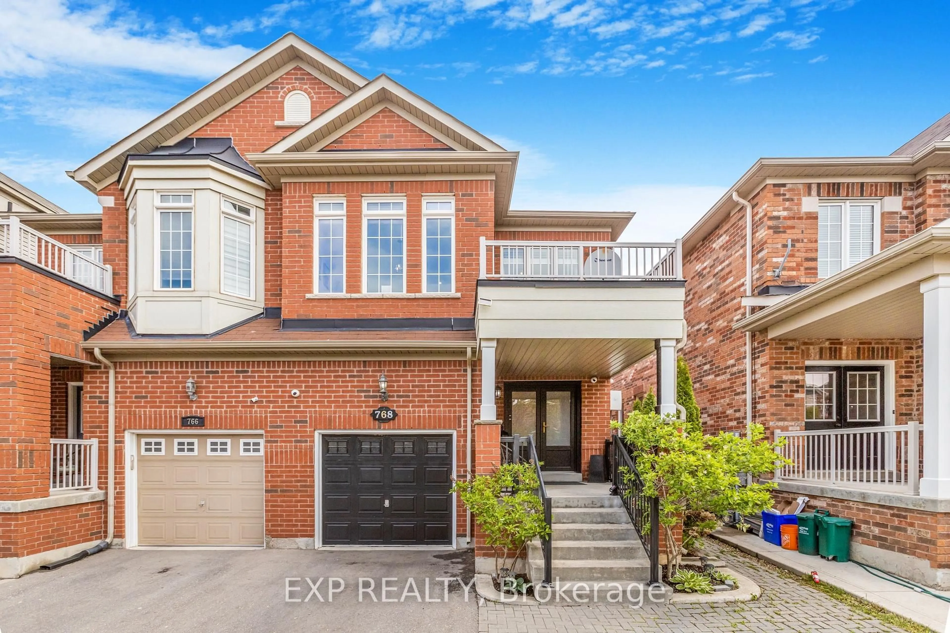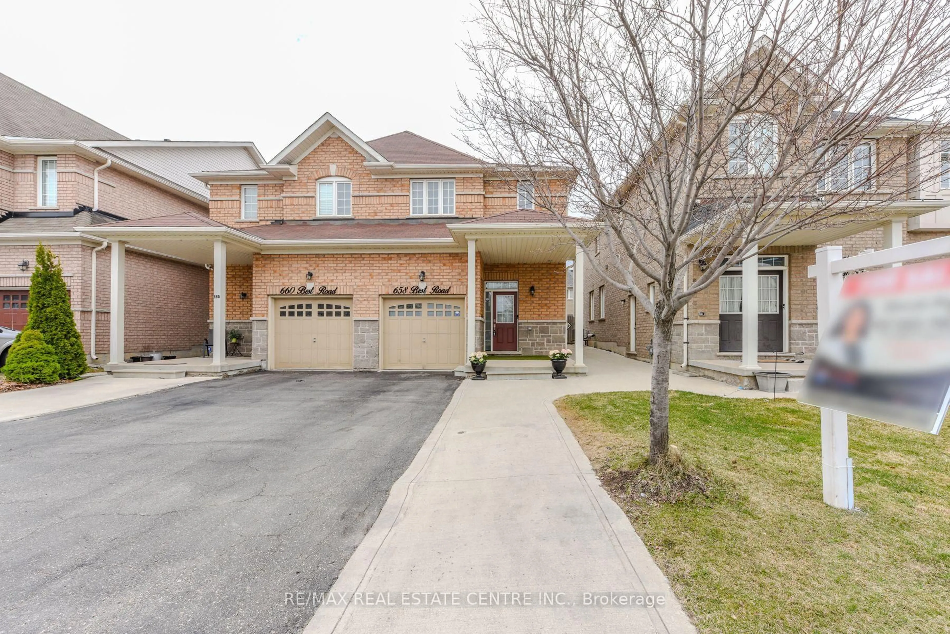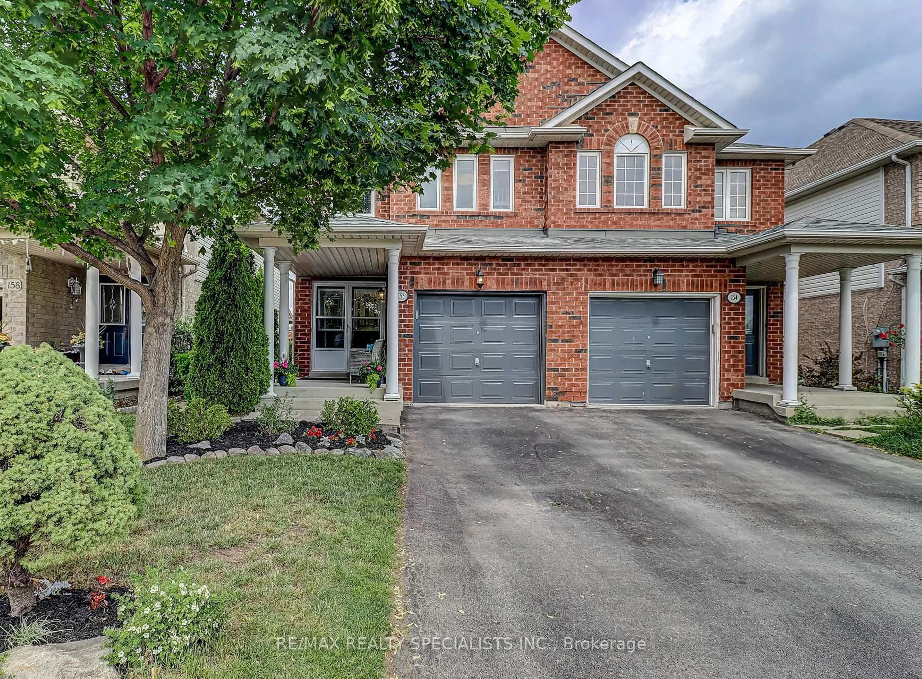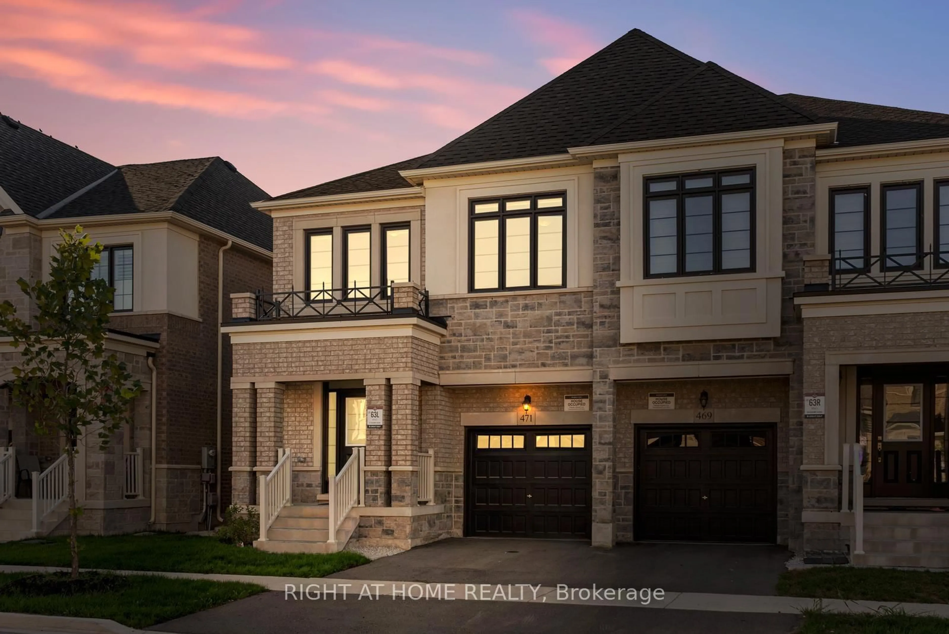Enjoy executive, carpet free living in this stunning semi offering the perfect blend of comfort, luxury and convenience. The house has been freshly painted with 9ft ceilings and gleaming hardwood flooring throughout. As you enter through the huge covered front porch, the welcoming double door entrance leads to a spacious foyer and immaculate open concept living room, perfect for hosting guests. The contemporary eat-in kitchen features stainless steel appliances, granite countertops, and a walk out to your private backyard. As you walk up the beautiful curved oak staircase to a bright, spacious family room you can't help but notice the high vaulted ceilings and large windows bringing in an abundance of natural light. A few more steps up, you find a generous sized primary suite, boasting a sizeable walk-in closet, and an ensuite bathroom. Two additional spacious bedrooms and a shared second washroom complete this level! Heading down, the finished basement offers a large, well lit rec room, ideal for entertainment, office space, or an additional living space, complete with a full bathroom. We'll leave the endless possibilities to your imagination. Located minutes from Hwy 401, a hospital, restaurants, schools, and essential amenities like Tim Hortons and supermarkets, this house provides unparalleled access to everything you need. Whether you're savouring a morning coffee on your front porch, spending evenings at the community park just a few steps down, or enjoying the nearby conveniences, this home promises an exceptional living experience.
Inclusions: Fridge, Stove, Dishwasher, Range Hood, Washer, Dryer
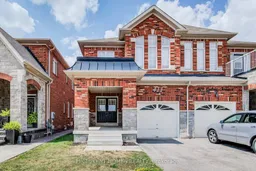 33
33

