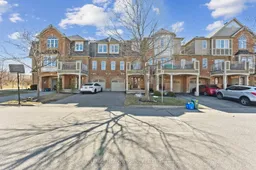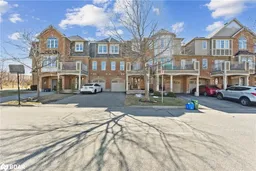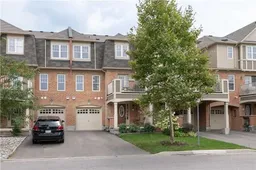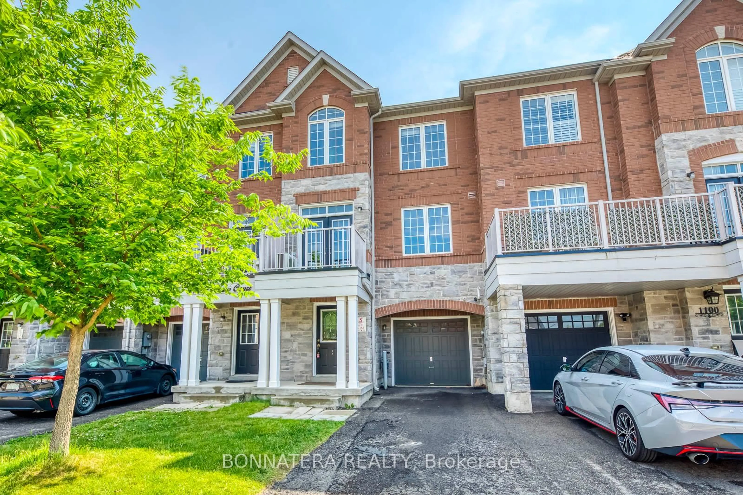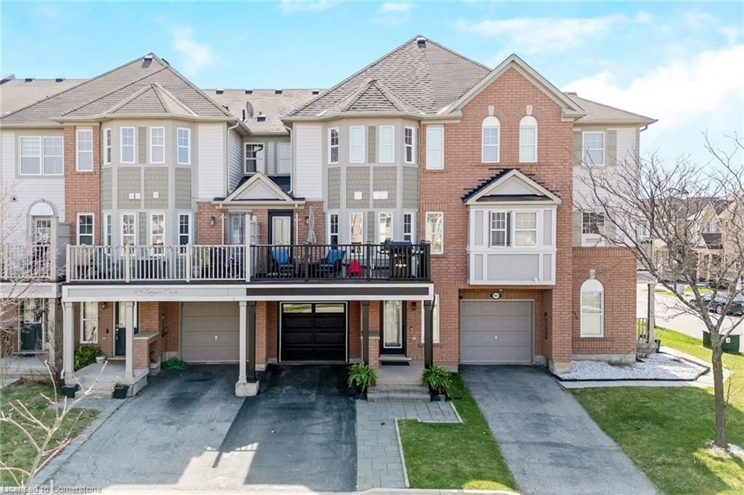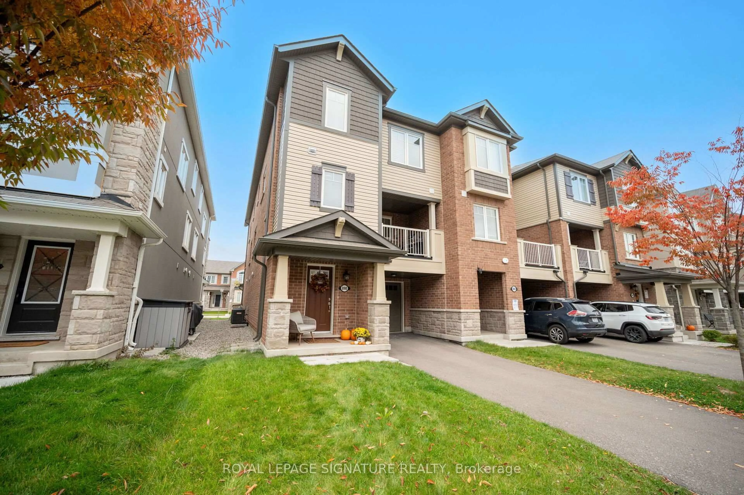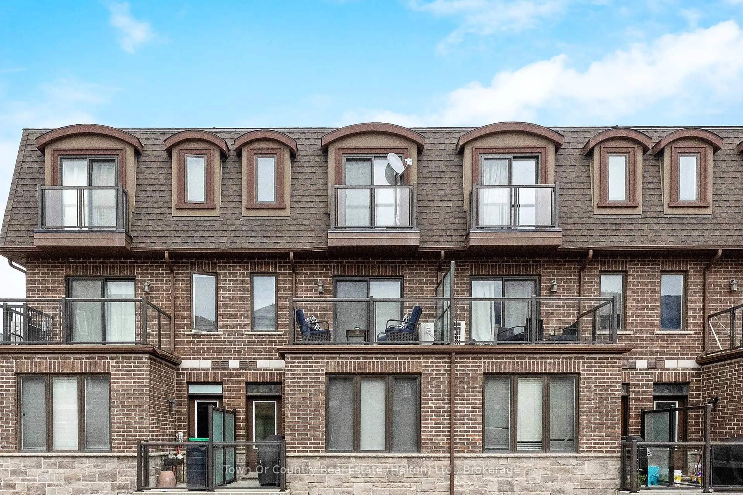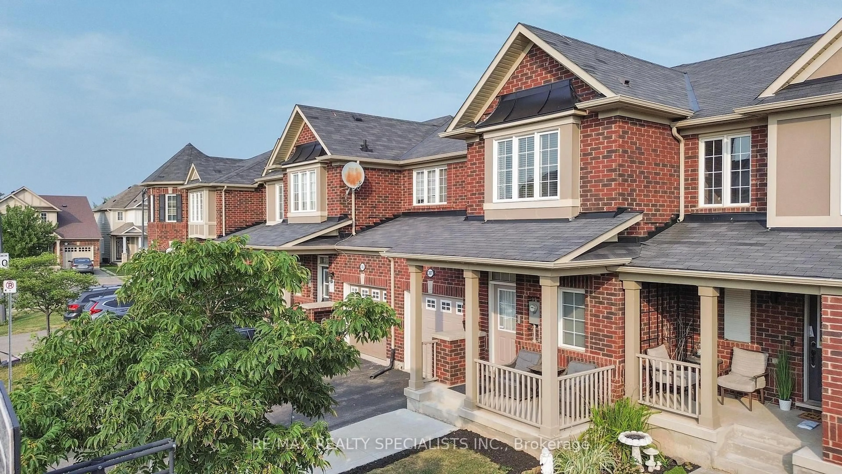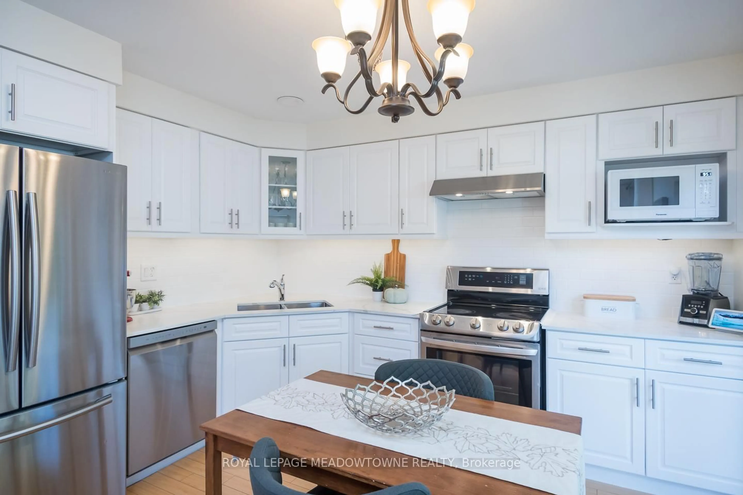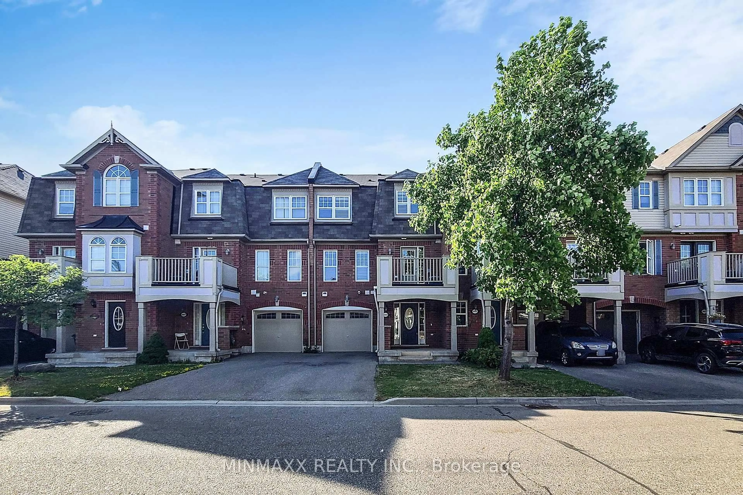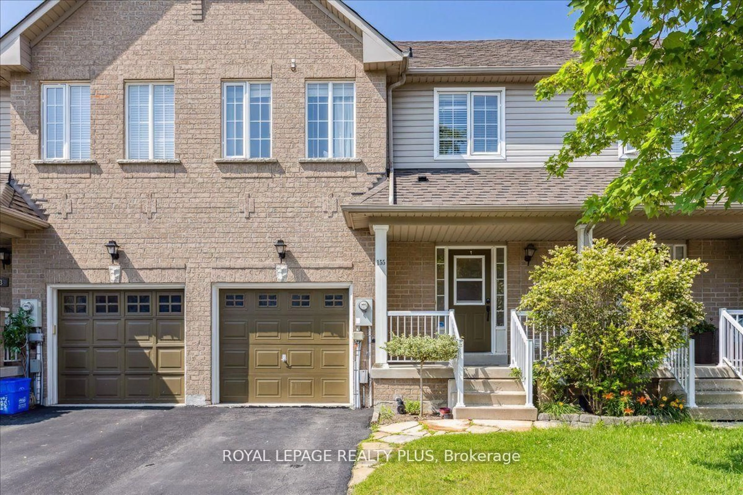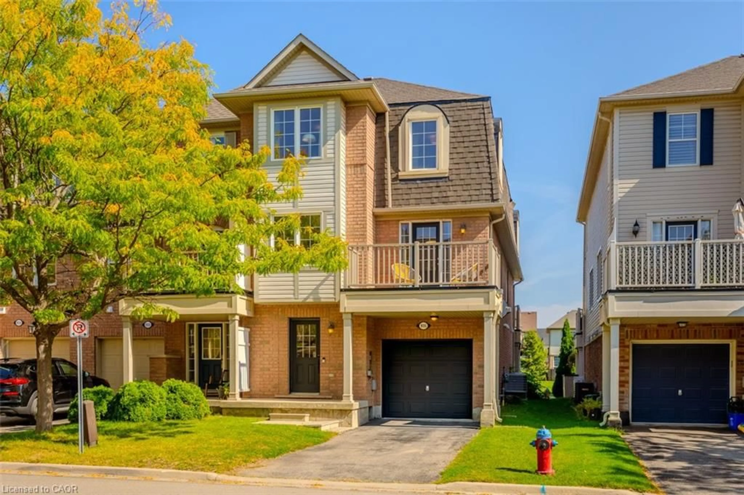Wow! Stunning Freehold Townhome in Hawthorne Village, Milton! Welcome to 62 Gleave Terrace, a beautifully maintained Mattamy-built freehold townhome in a family-friendly neighbourhood. This bright and spacious home boasts 1065 SQ Ft Above Grade, a thoughtful layout with ample natural light, featuring hardwood floors on the main level, elegant hardwood stairs, and an open-concept living and dining area perfect for family living. The modern kitchen offers a walkout to a private terrace deck, ideal for enjoying your morning coffee. The large primary bedroom includes a semi-ensuite bathroom, while the spacious driveway and garage provide for three vehicles(two in the driveway, one in the garage). Nestled on a quiet street, this home is just steps from a scenic walking path that connects to Derry Rd. To Louis St Laurent, leading to local parks- perfect for families, dog walking, jogging and biking. You'll also find playgrounds and a splash pad within walking distance. Prime Location - Close to everything! Tourist Attractions: Springridge Farm, Mattamy National Cycling Centre, Rattlesnake Point Golf Club. Nature & Outdoor Activities: Rattlesnake Point, Crawford Lake, Glen Eden, Kelso, Lowville Park. Schools: P.L Robertson Public School(Middle School), Lumen Christi Catholic Elementary School. Convenient Shopping: No frills, Rexall, Shoppers Drug Mart. Don't miss this fantastic opportunity to own a charming townhome in a sought-after Milton community!
