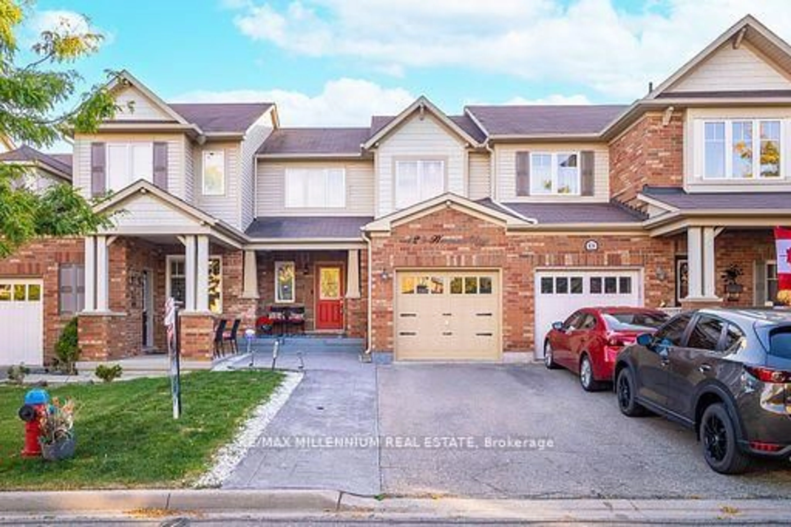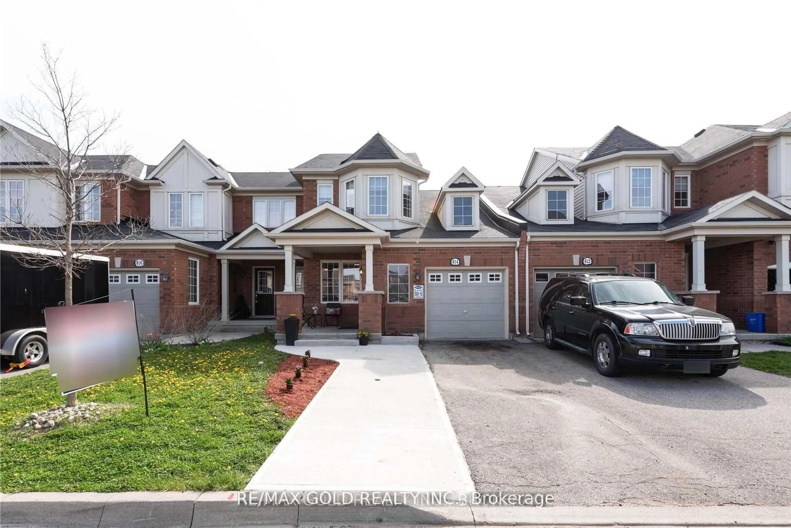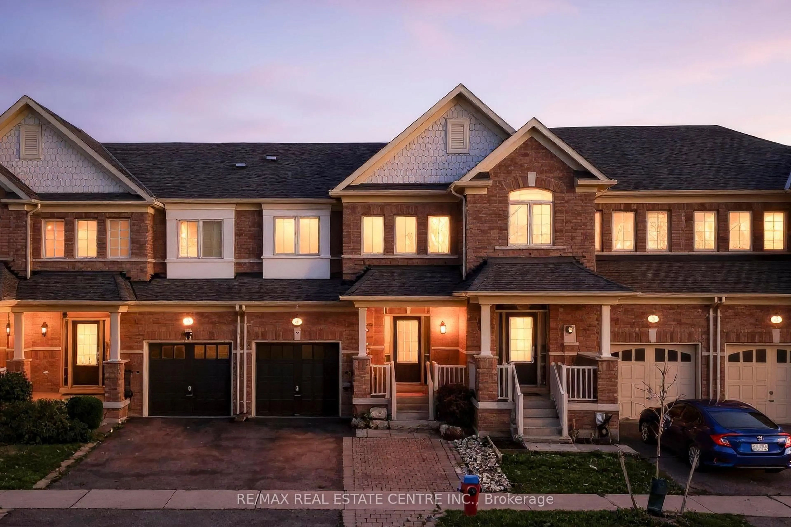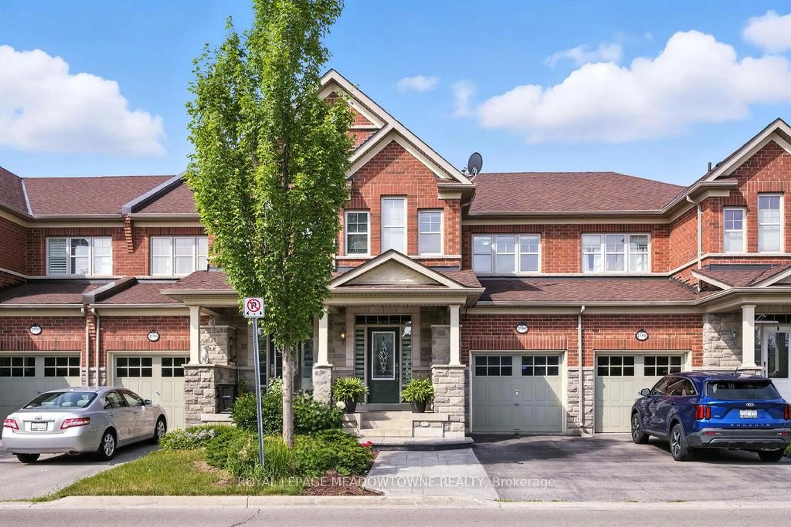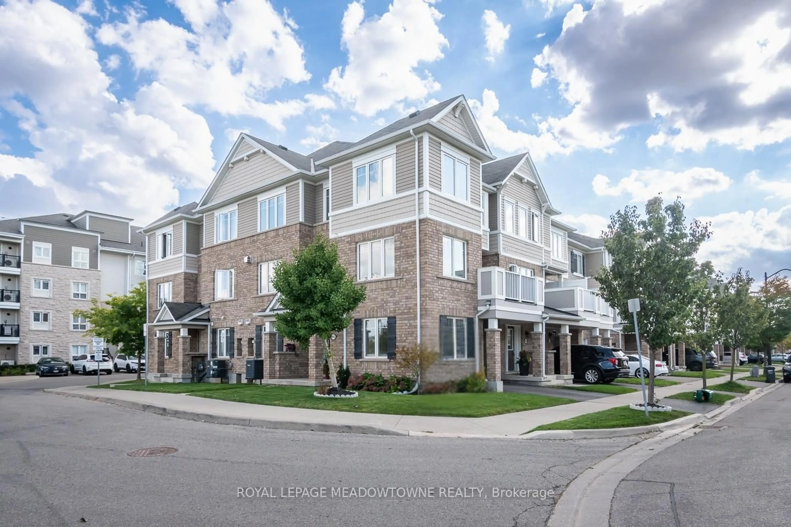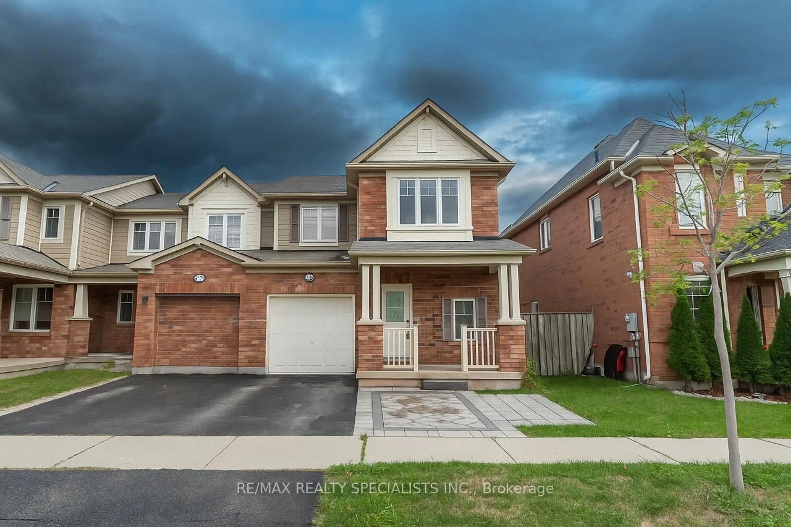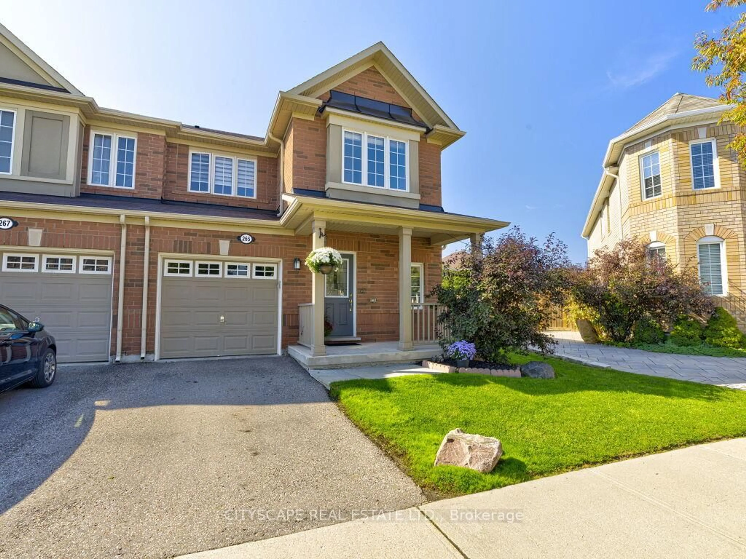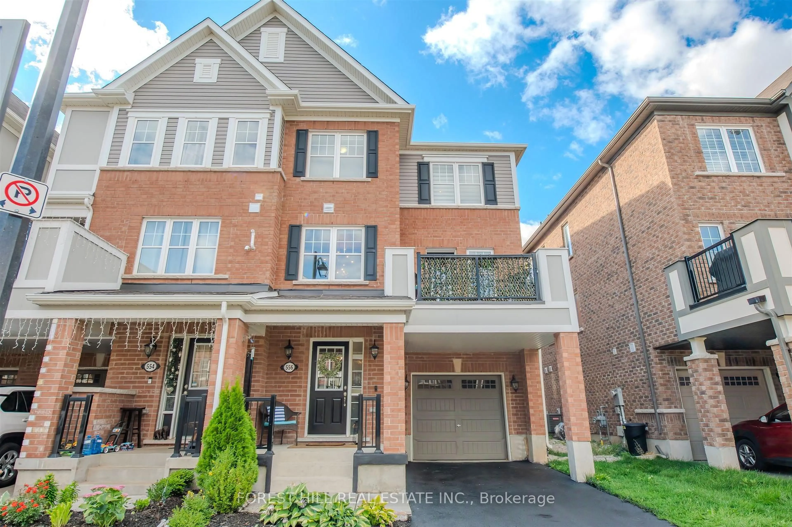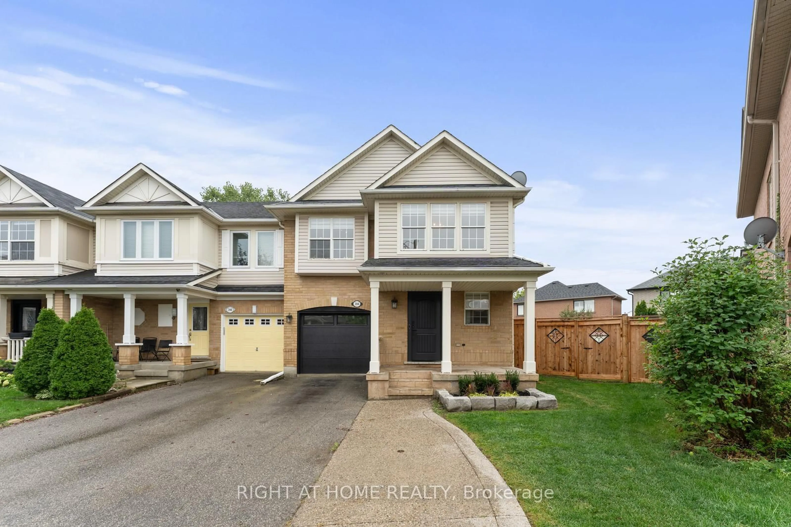Beautiful freehold townhome located in one of Milton's most coveted neighborhoods. Designed with both style and functionality in mind, this beautifully maintained starter home offers a thoughtfully designed layout that maximizes space and comfort. The main level features an inviting open-concept floor plan highlighted by soaring 9-foot ceilings and rich hardwood flooring, creating an effortless flow between the living, dining, and kitchen areas perfect for both everyday living and entertaining. The gourmet kitchen is equipped with premium stainless steel appliances, granite countertops, abundant cabinetry, and a central island ideal for casual dining or meal preparation. Step out onto the private walk-out patio to enjoy peaceful outdoor moments. Additional highlights include parking for three vehicles, including a built-in garage and an extended driveway. Nestled on a quiet, family-friendly cul-de-sac, this residence offers a tranquil yet connected lifestyle. It is within walking distance to top-rated schools and conveniently close to major highways (401 & 407), the Milton GO Station, and the Wilfrid Laurier University's Milton campus. A rare blend of comfort, location, and value, perfect for first-time buyers or young families seeking a place to call home.
Inclusions: Brand new Stainless Steel fridge, stove, dishwasher, washer, dryer, Garage door opener and remote, all existing electrical light fixtures
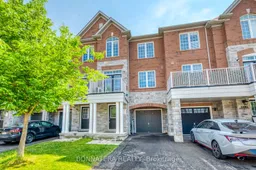 28
28

