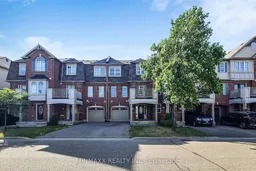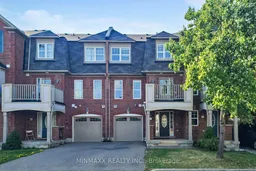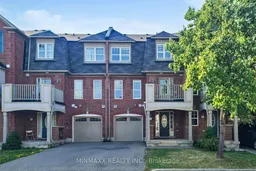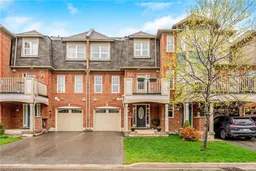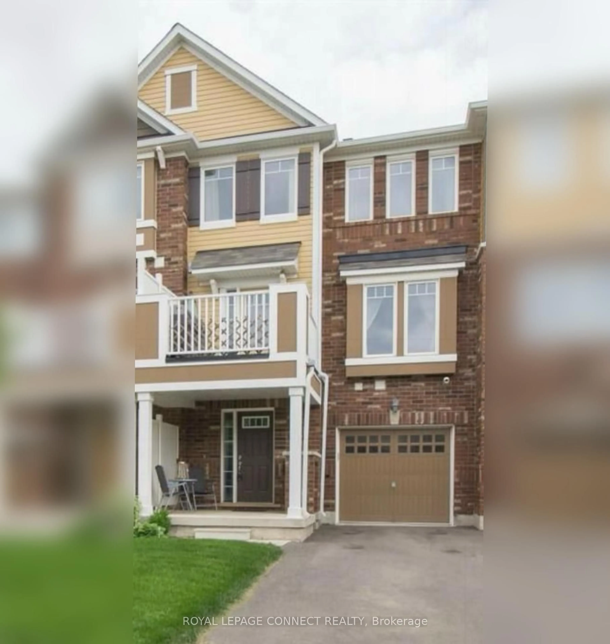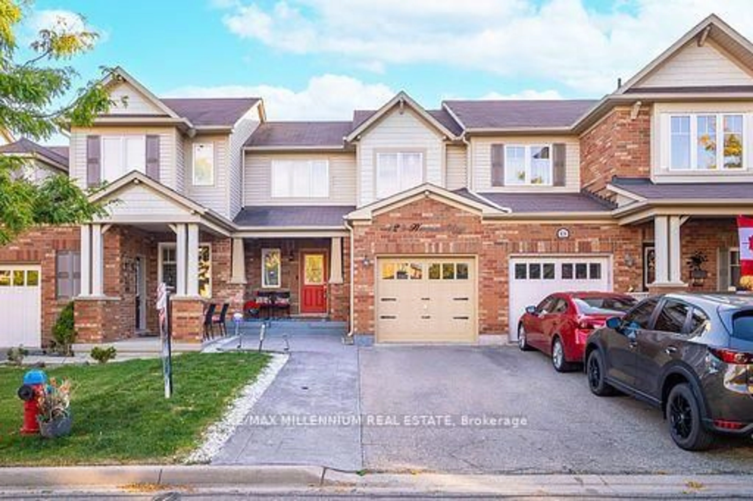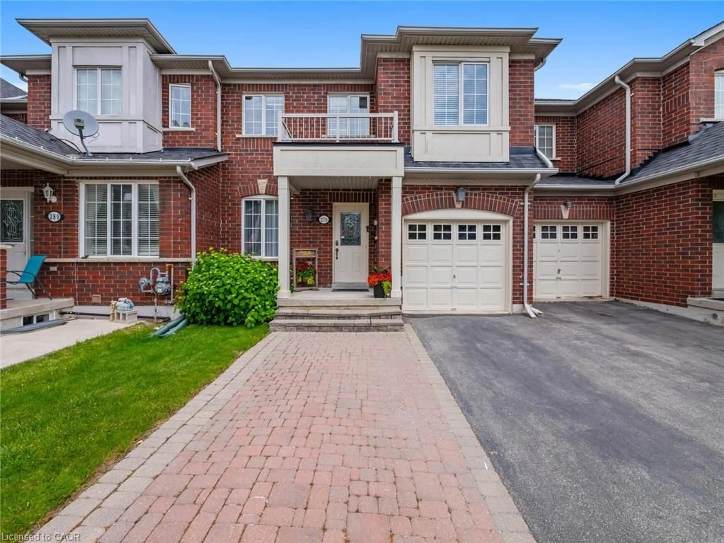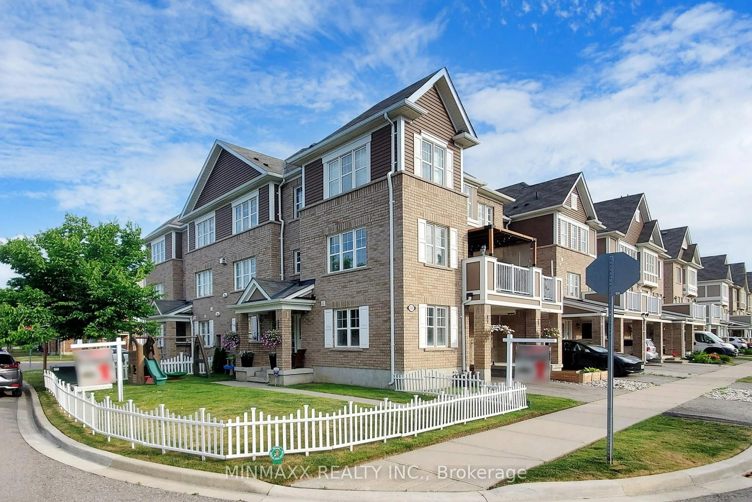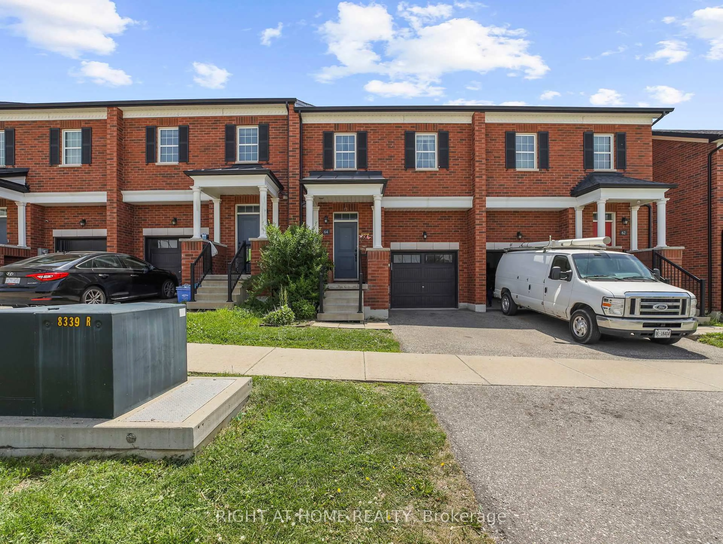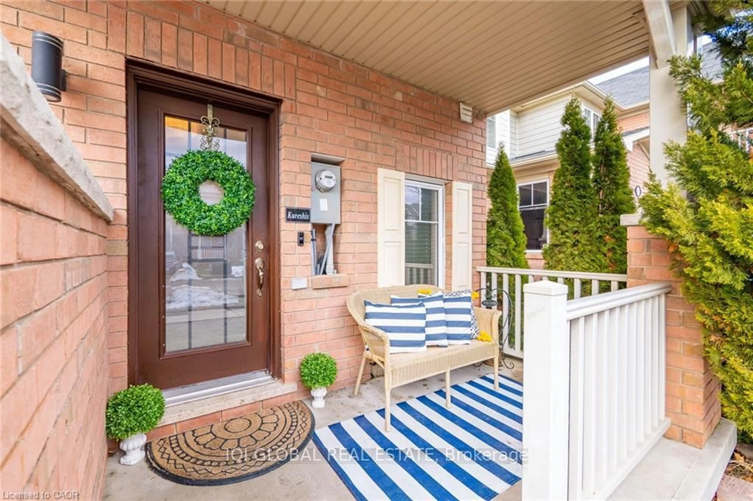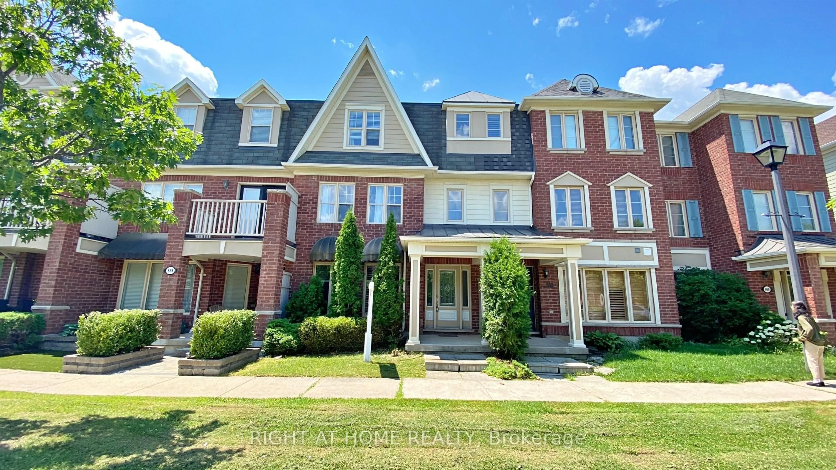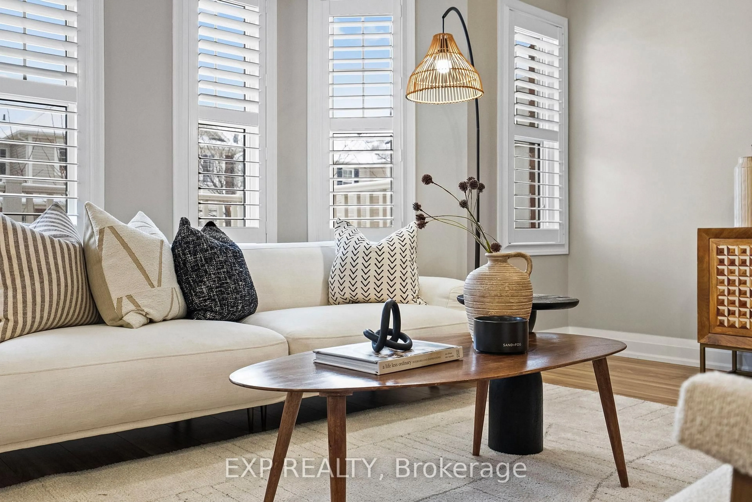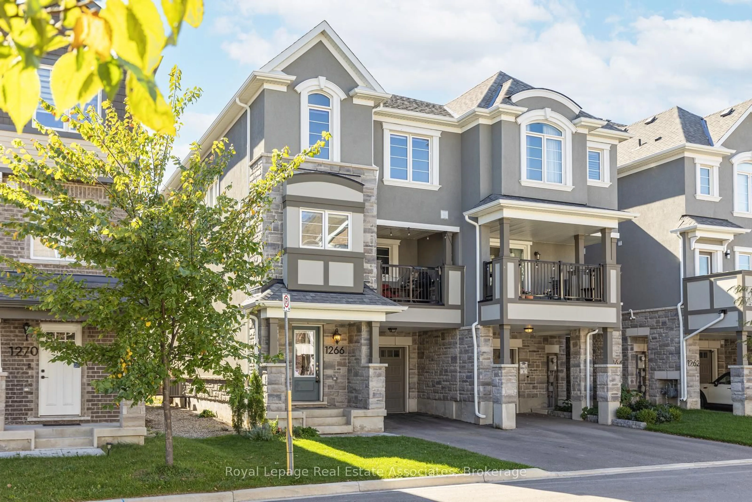Better Than Brand New and Shows Like a Model Home! This Gorgeous 2-Bedroom 2-Bathroom 3-Storey Freehold Townhome is Ultra Chic and Waiting for You. Located in the Most Desirable Hawthorne Village On the Park Neighbourhood of Willmott Community with Impeccable Pride of Ownership, Beautiful Curb Appeal and Three-Car Parking (Two on Driveway and One in Garage)! Mattamy's Popular 'Cherrywood' Model Offers a Wonderful Open-Concept Floor Plan. The Living Room has a Stylish Feature Wall, a Bright Sunny Dining Room and Pretty White Kitchen with a Breakfast Bar, Upgraded Lighting, Stainless Steel Appliances, Loads of Cabinetry and Walk-Out to the Large Balcony - The Perfect Space to BBQ and Enjoy an Outdoor Dinner. The Third Floor Features a Master Bedroom with Walk-In Closet and a Second Bedroom, Both Featuring Hardwood Flooring, Bright Windows and a 4-Piece Bathroom. The Home is Painted in Modern Neutral Tones and Extensively Upgraded with Oak Hardwood Flooring on Both Second and Third Levels, Upgraded Staircase Spindles, California Shutters, Ample Storage in the Laundry/Utility Room and Convenient Garage Entry into the Home. Ideally Located Close to All Amenities: Steps to Schools and Parks, Grocery, Coffee, Restaurants, Bank, Public Transit and Easy Highway Access to All Major Arteries. Simply Move In and Enjoy this Impeccably Maintained Home!.... Enjoy Your Living
Inclusions: Existing Stainless Steal Fridge, SS Stove, SS Dishwasher, Washer, Dryer, Window Coverings, All Electrical Light Fixtures, Garage Door Opener and remote(s), Central VAC rough-in
