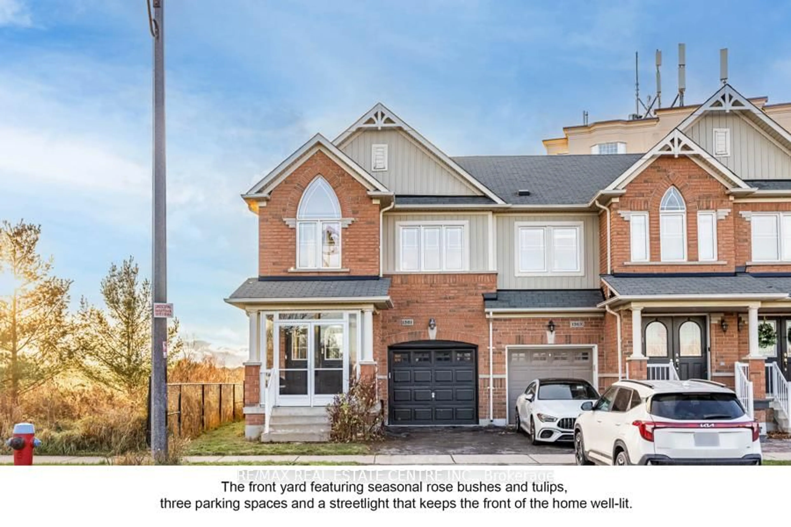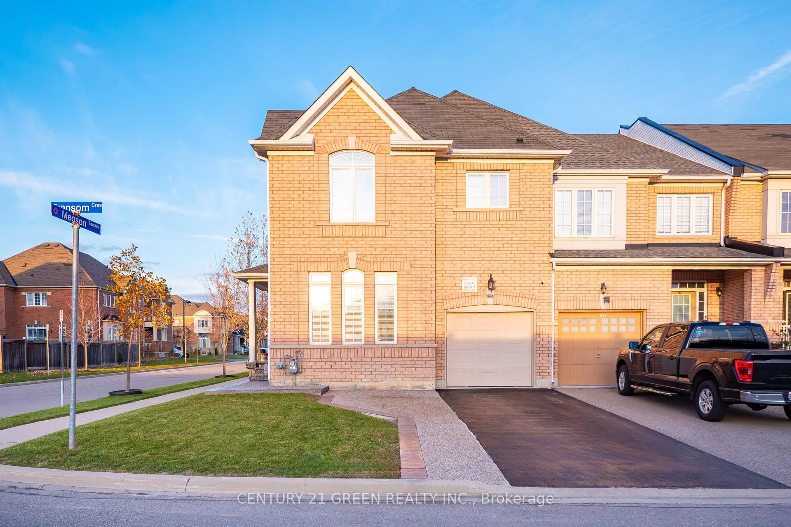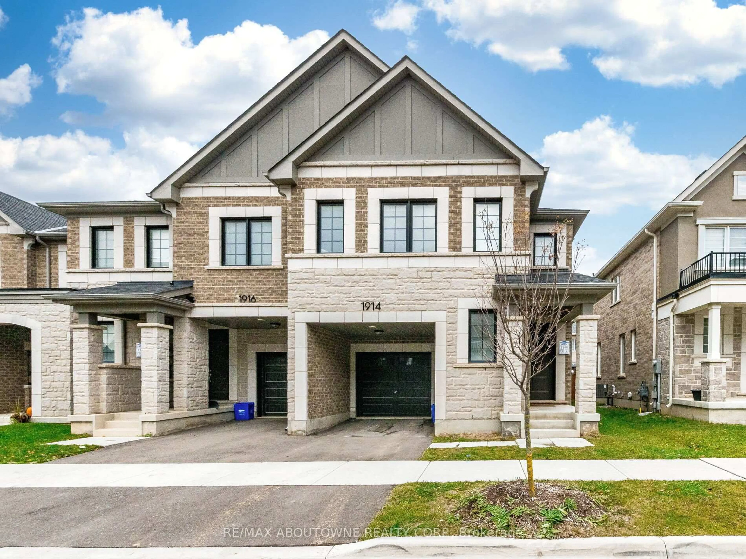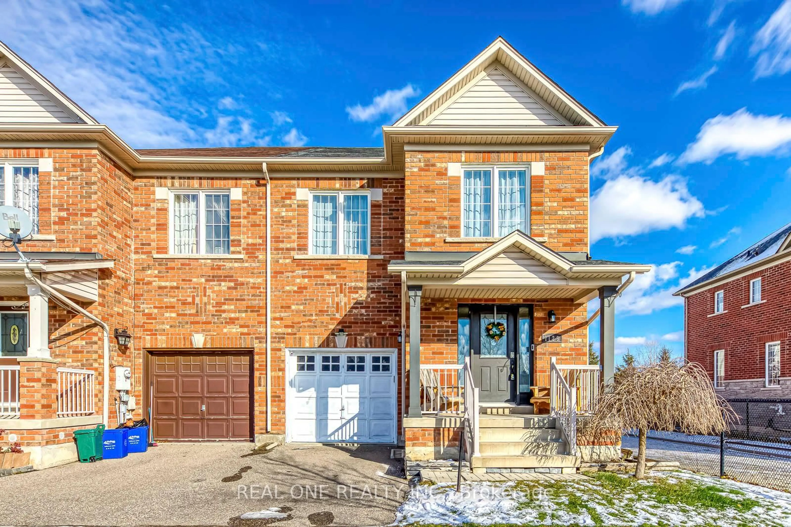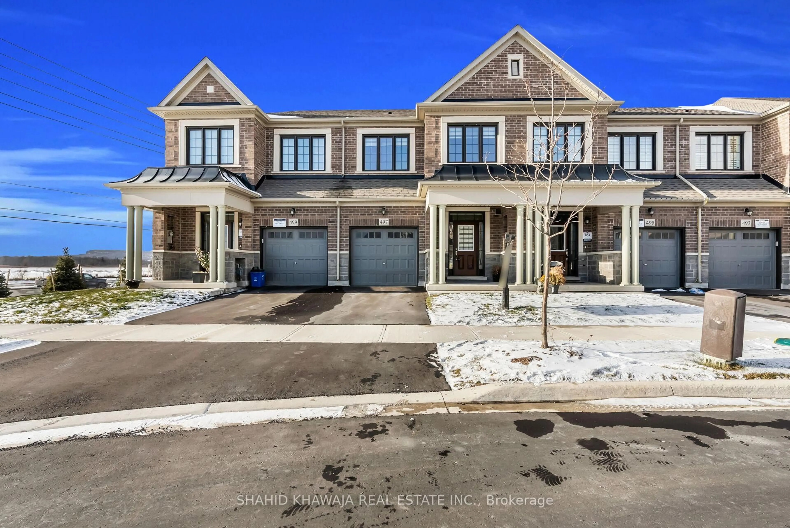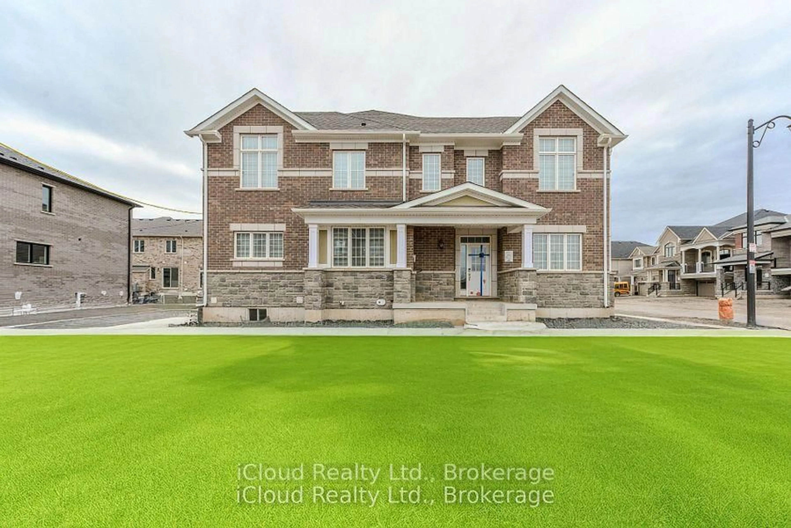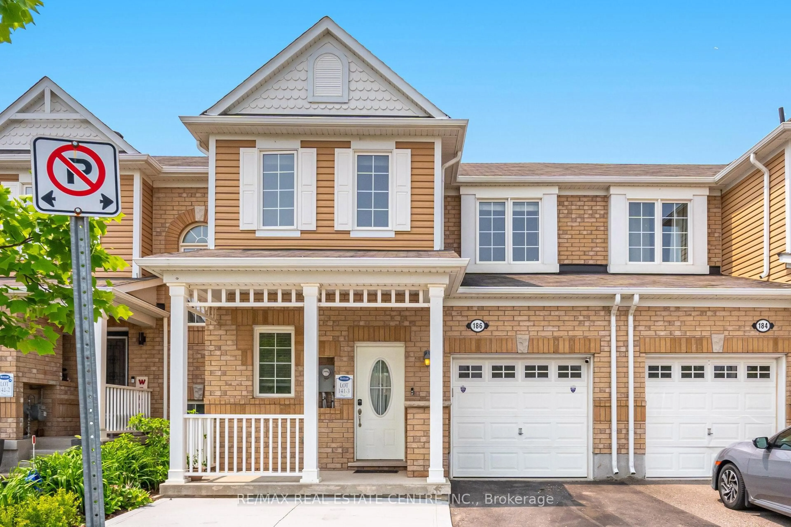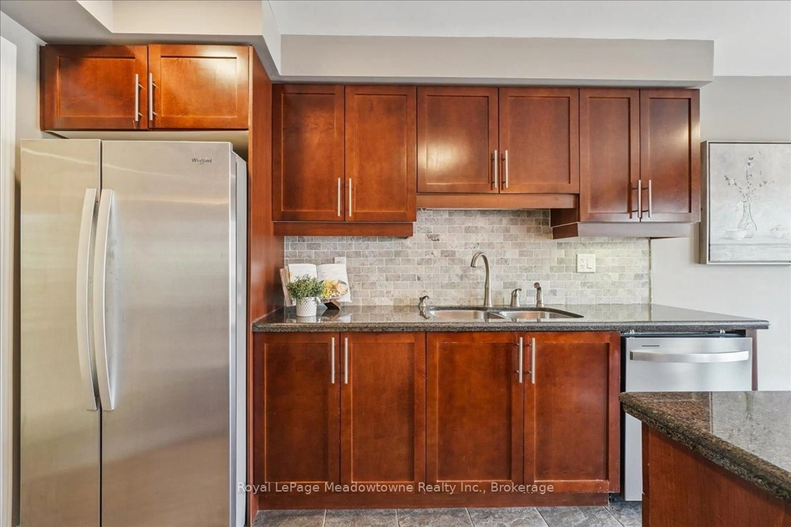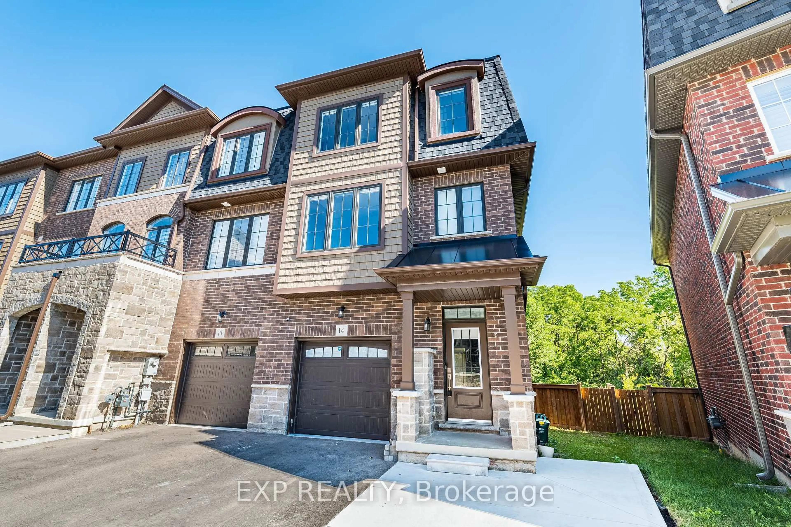This Is It! Wow! Spectacular Freehold End Unit Like A Semi-detached, Located In Highly Sought-After And In-Demand Area Of Milton (Scott)! Great Curb Appeal On A Large Corner Lot With No Sidewalk! Welcoming Front Steps Along Front Porch! Bright South-Facing Lot With Fully Fenced Yard! Very Well Kept & Maintained With Brand New Roof Shingles (May 8, 2025)! Spacious Home With 1,921 Square Feet Above Grade As Per MPAC Plus A Fully Finished Basement! Elegant Cathedral Entry To A Mirrored Door Closet! Inviting Bright Combined Living/Dining With Large Bay Window And Cozy Electric Fireplace With Remote! Family-Focused Main Floor Family Room Open Concept With The Kitchen! New Quartz Kitchen Countertop With Centre Island, Undermount Sink, Gooseneck Faucet, And 4 Stainless Steel Appliances! Practical Breakfast Area With A Sliding Door Walkout To A Fully Fenced Patio/Garden Yard! Professionally Finished Basement With A Large Rec Room, Extra Guest Bedroom, 3 Pc Bath, And Separate Laundry Room! Huge Cold Storage For Extra Storage Space! Convenient Direct Access From Garage To The House And The Backyard! Oak Stairs With Safety Runners! Romantic Double Door Entry To Primary Bedroom With New Broadloom Complete With A Walk-In Closet And A 4 Pc Ensuite Bathroom Including A Separate Shower Stall And A Soaker Tub! 2 Extra Super Clean And Bright Bedrooms With Individual Closets And Windows! Excellent School Zones For Both Public And Separate School Boards! Fantastic Location> Close To All Amenities! Hurry! Take Advantage Of Declining Mortgage Rates! Make This Your Next Home!
Inclusions: Existing Stainless Steel Fridge, Stove & B/I Bosch Dishwasher, Over The Range Microwave/Exhaust Fan, White Front Loader Washer And Dryer Plus Laundry Tub, All Existing Electric Light Fixtures And Chandeliers, All Window Coverings, Drapes And Rods, Electric Fireplace W/ Remote, Garage Door Opener W/ Remote, Sump Pump, Broadloom Where Laid, Laminate Floors. New Roof Shingles (May 8, 2025) With Warranty
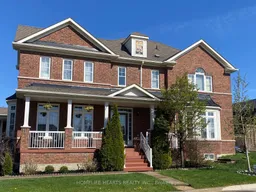 49
49

