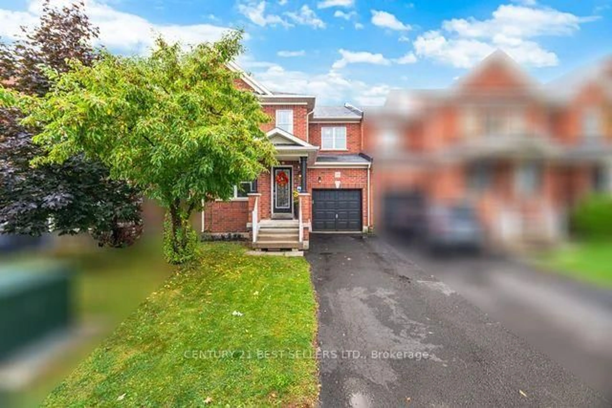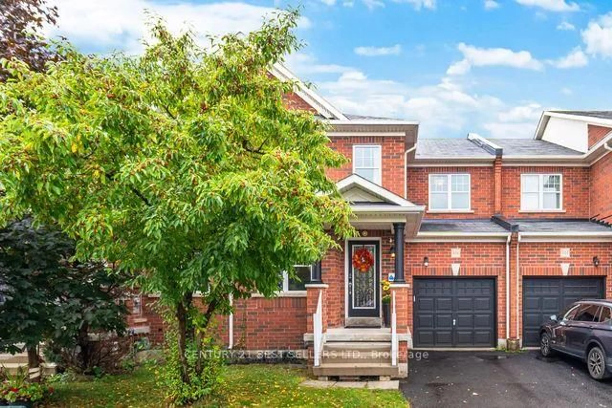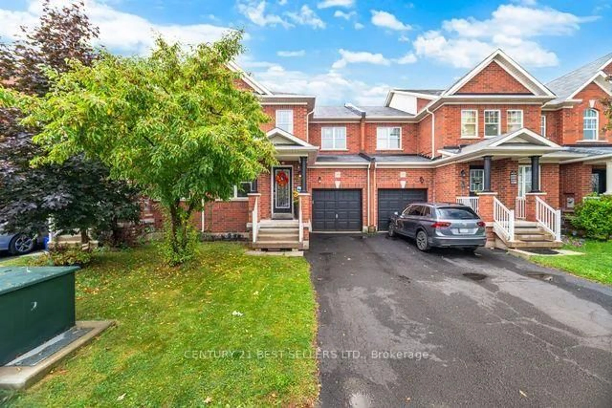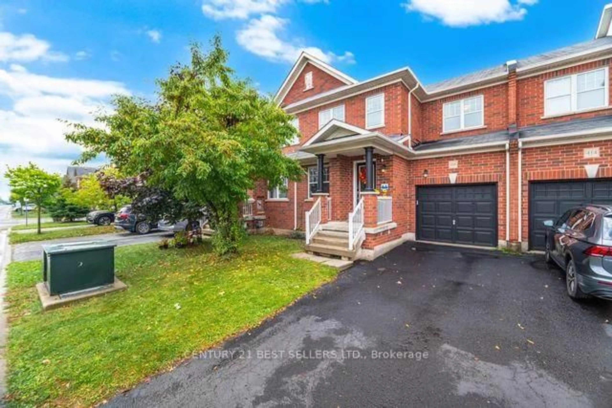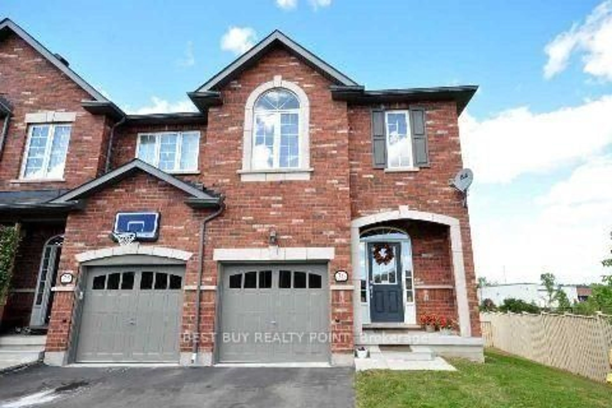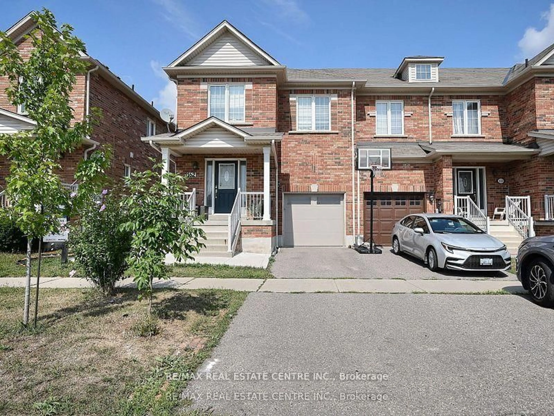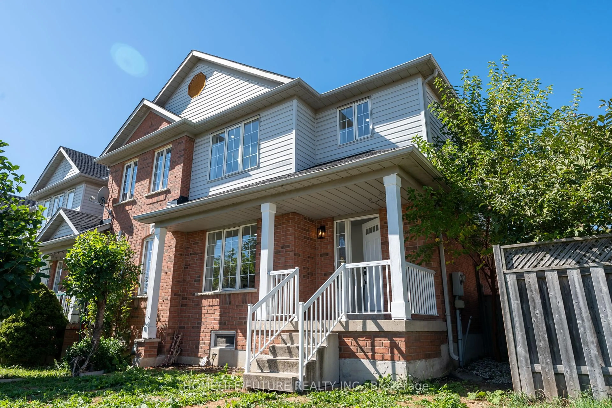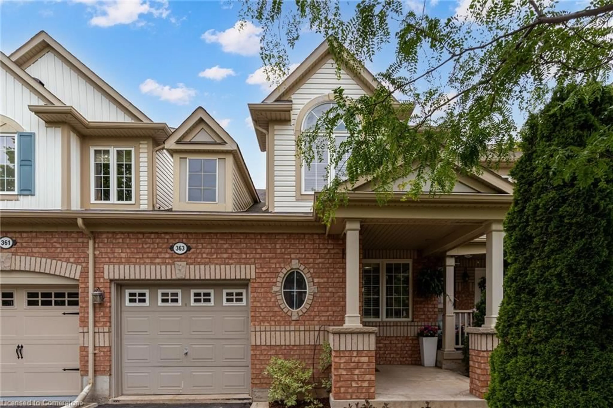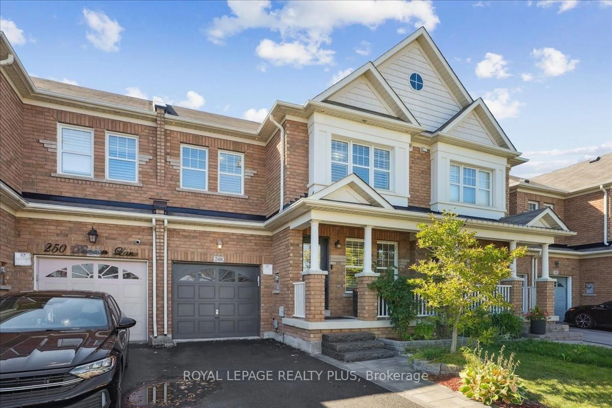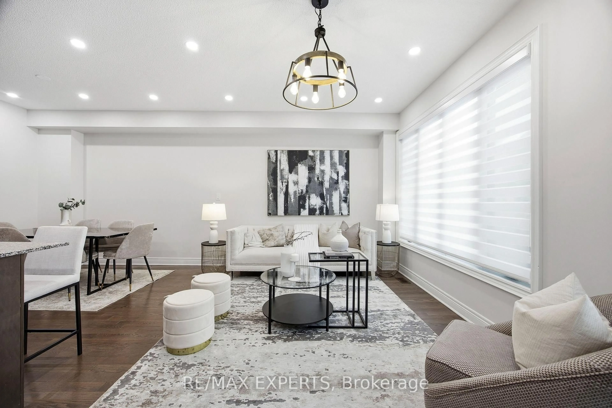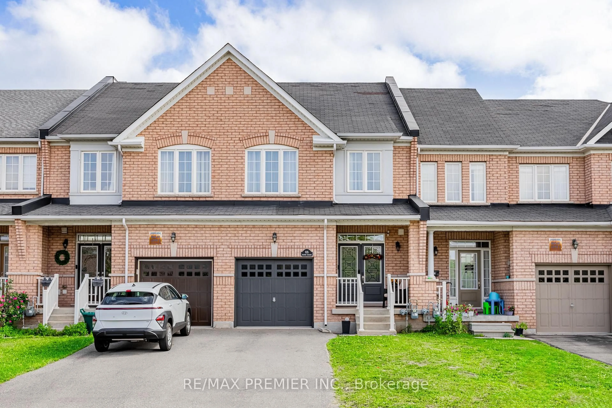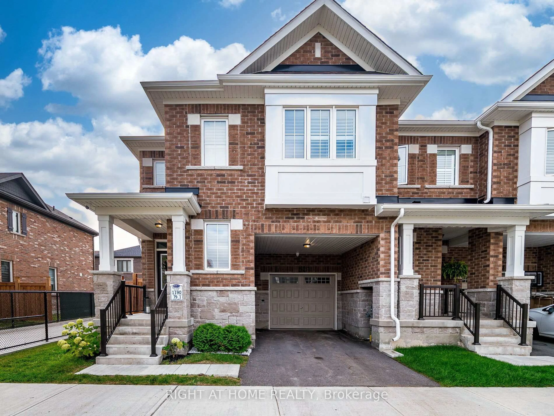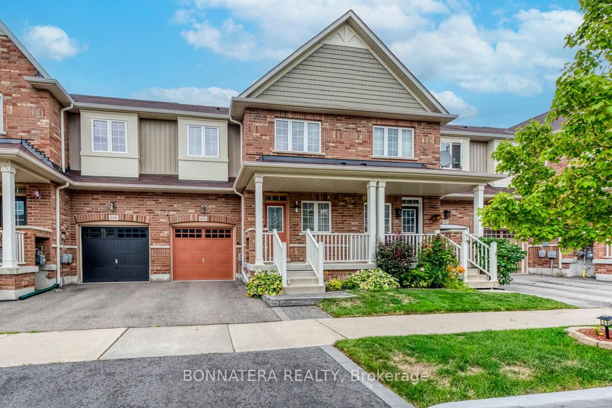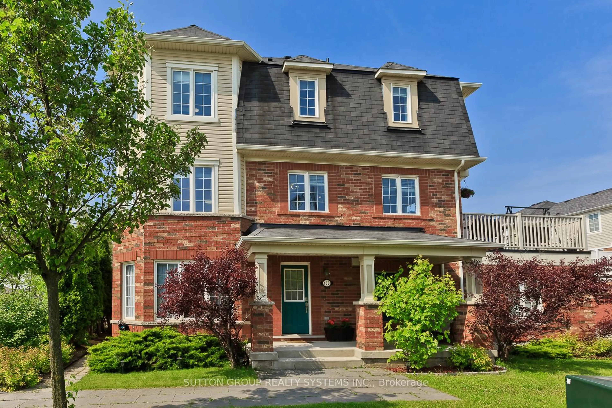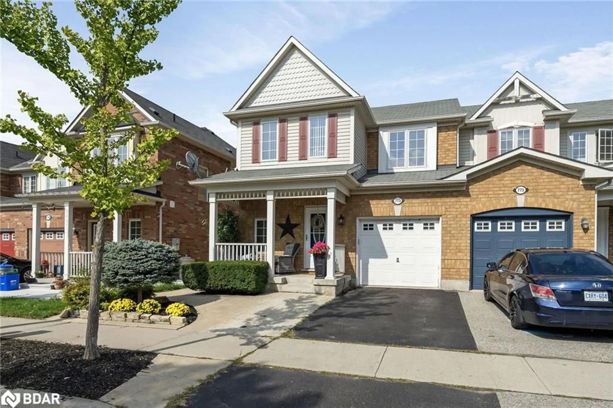416 Duncan Lane, Milton, Ontario L9T 0V3
Contact us about this property
Highlights
Estimated valueThis is the price Wahi expects this property to sell for.
The calculation is powered by our Instant Home Value Estimate, which uses current market and property price trends to estimate your home’s value with a 90% accuracy rate.Not available
Price/Sqft$524/sqft
Monthly cost
Open Calculator
Description
Experience a truly sun-drenched, approximately 1,608 sq ft. beautiful and spacious freehold townhouse boasting sleek modern finishes and an abundance of natural light. Features 3 bedrooms, 2.5 baths, and 9-foot ceilings. Upgraded kitchen with quartz countertop and backsplash. SS appliances, Led pot lights. Upgrades include roof (2019), Hardwood and Laminate Flooring (2019), fridge (2023), B/I microwave (2022), electric range (2023), A/C Unit (2021). Extras include rare 3-car parking (2-car driveway with no sidewalk + garage), ample visitors parking for 10+ vehicles. Close proximity to all amenities, including Downtown Milton (5 mins drive), Milton District Hospital (4 mins drive), Wilfrid Laurier University (7 mins drive), and various shopping centers. Steps to schools and major highways 401, 407, and Hwy 413 construction.
Property Details
Interior
Features
Main Floor
Living
4.57 x 4.21hardwood floor / Combined W/Dining / Large Window
Dining
4.57 x 3.69hardwood floor / Combined W/Living / Open Concept
Kitchen
3.04 x 2.69Ceramic Floor / Stainless Steel Appl / Custom Backsplash
Breakfast
3.35 x 2.69W/O To Deck / Ceramic Floor
Exterior
Features
Parking
Garage spaces 1
Garage type Built-In
Other parking spaces 2
Total parking spaces 3
Property History
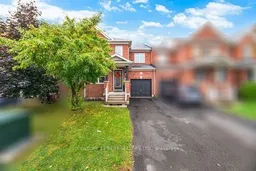 38
38
