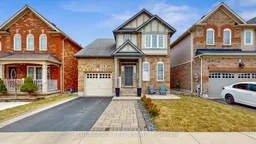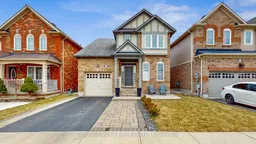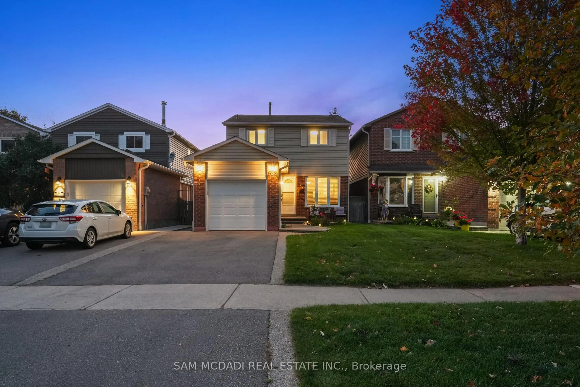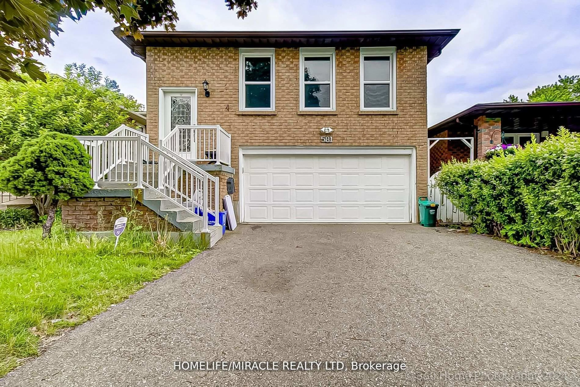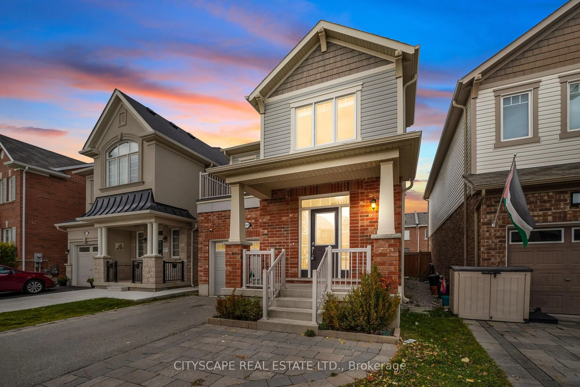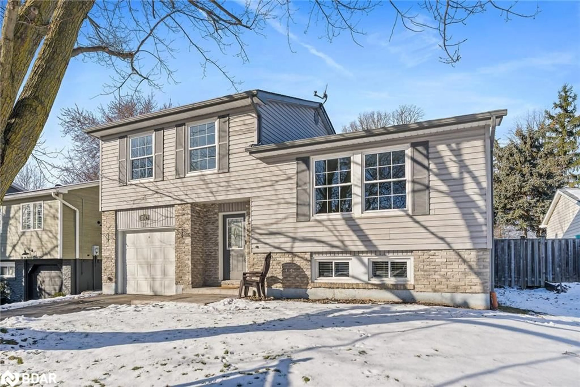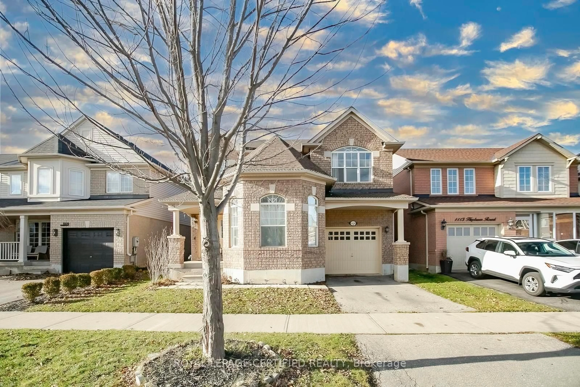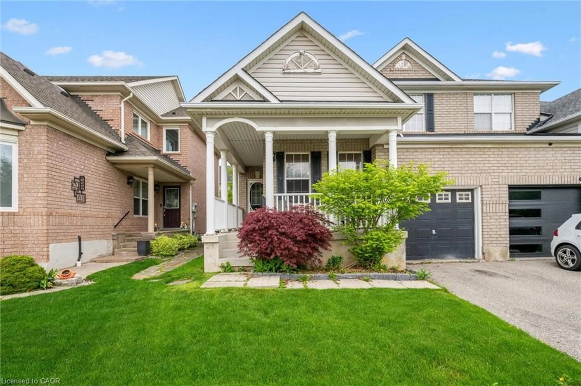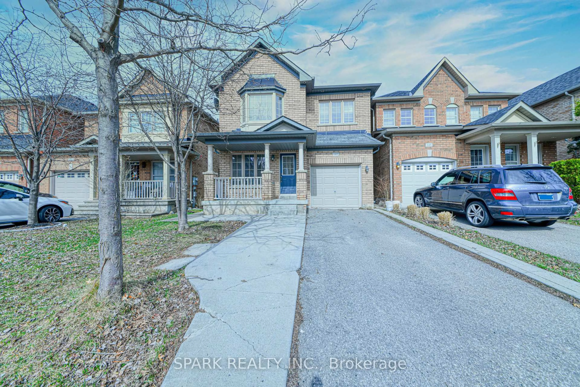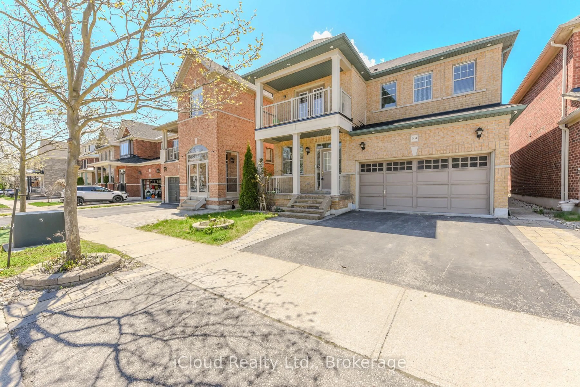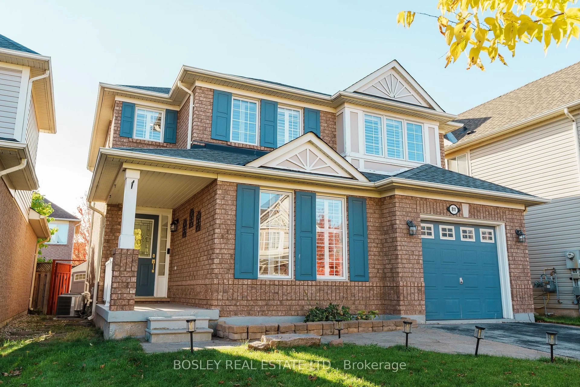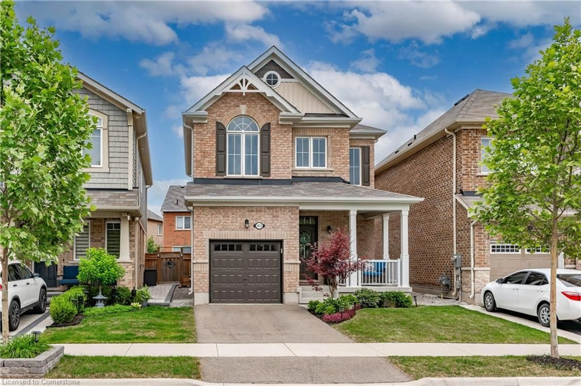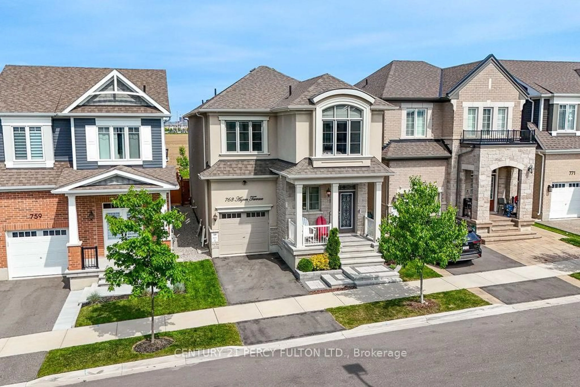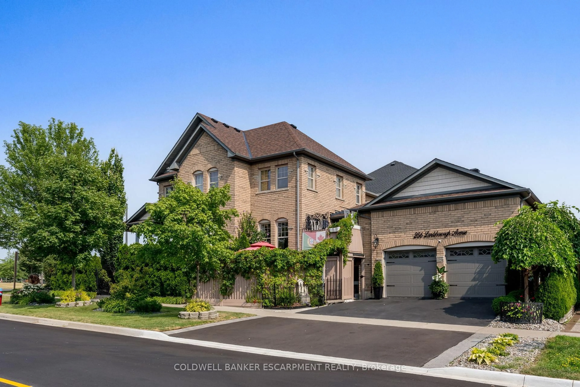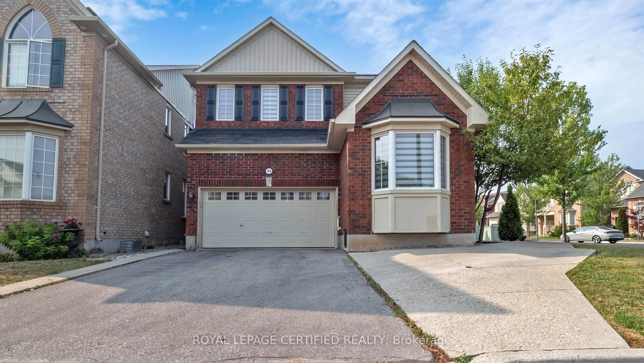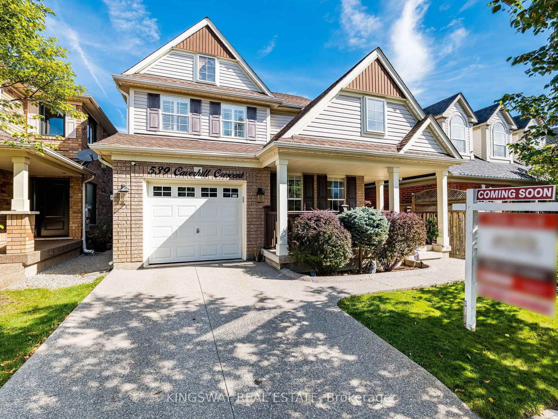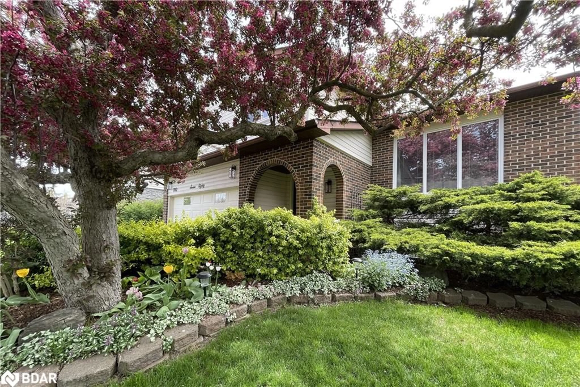Welcome to this sun-filled Mattamy home nestled in the heart of Miltons desirable Harrison community. Designed for modern living, this beautifully maintained residence blends elegance with comfort in every detail, offering the space, privacy, and freedom that truly make it better than condo living. This well-maintained residence features 9-ft ceilings, pot lights, and hardwood floors on the main level. Enjoy the chefs kitchen with stainless-steel appliances, granite countertops, and an island with breakfast seatingperfect for entertaining.Upstairs, the spacious primary suite includes a walk-in closet and a luxurious ensuite with a glass shower. Convenient second-floor laundry with washer & dryer. Custom shutters throughout provide privacy and elegance.Step outside to a fully fenced, landscaped yard with a covered concrete patioideal for outdoor relaxation. The full basement is a blank canvas, ready for your visioncreate extra living space, a home office, an in-law suite, or a potential rental unit. Enjoy the privacy, space, and freedom of a freehold home.Walk to two elementary schools, minutes to secondary schools, parks, splash pad, sports courts, trails, and the future Milton Education Village/Laurier University. A perfect family home and smart long-term investment.Dont miss this incredible opportunitybook your showing today!
Inclusions: Fridge, stove, washer, dryer. All window coverings
