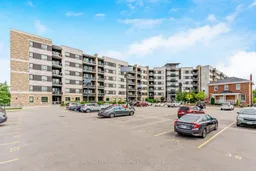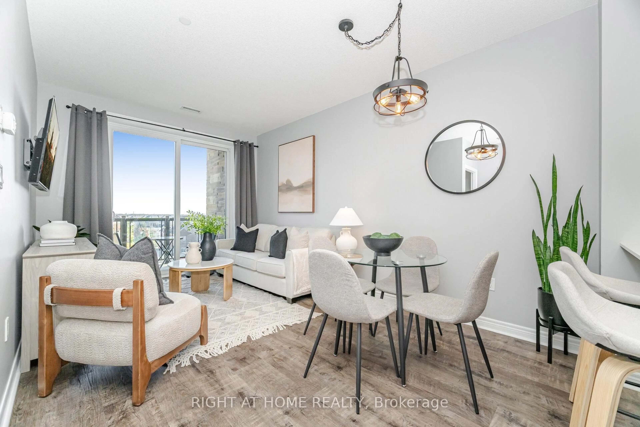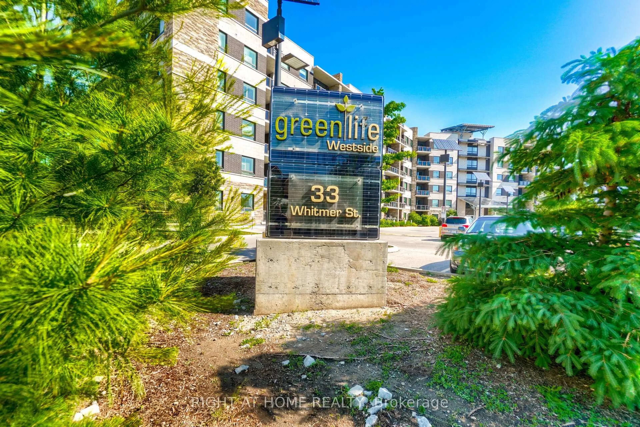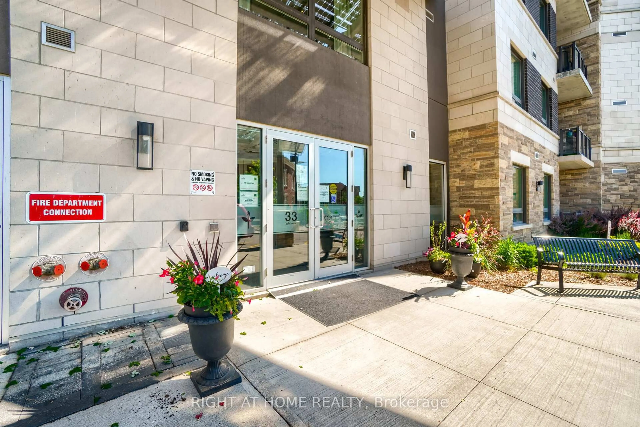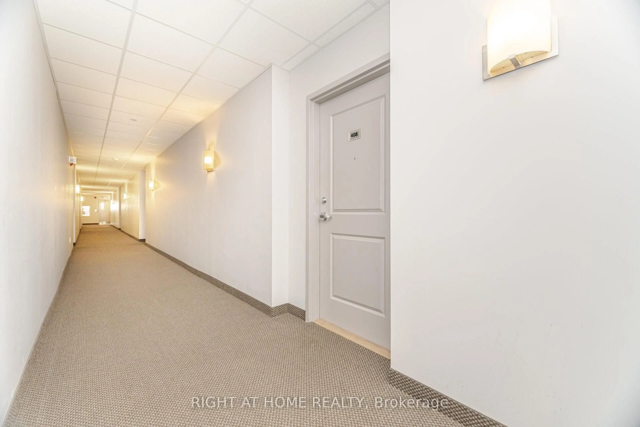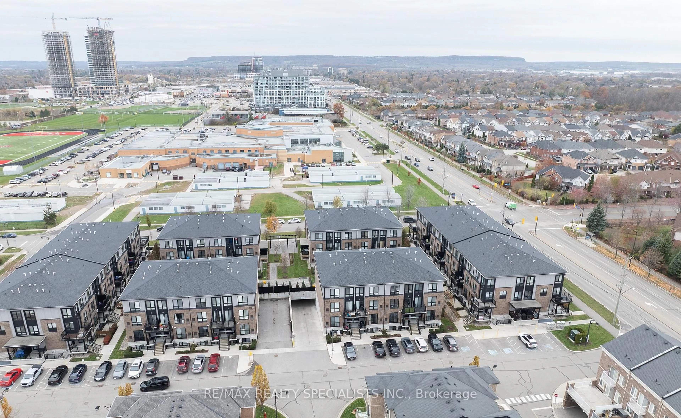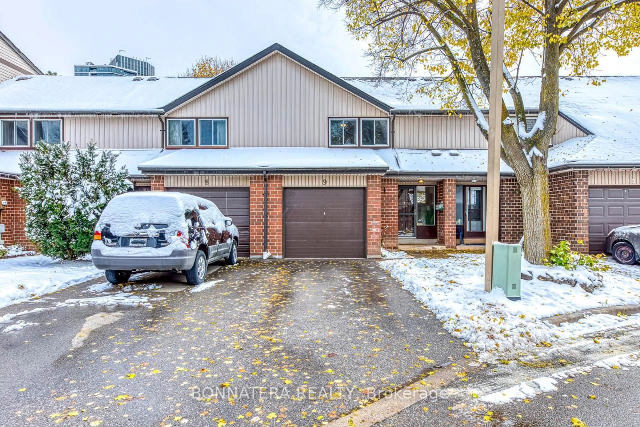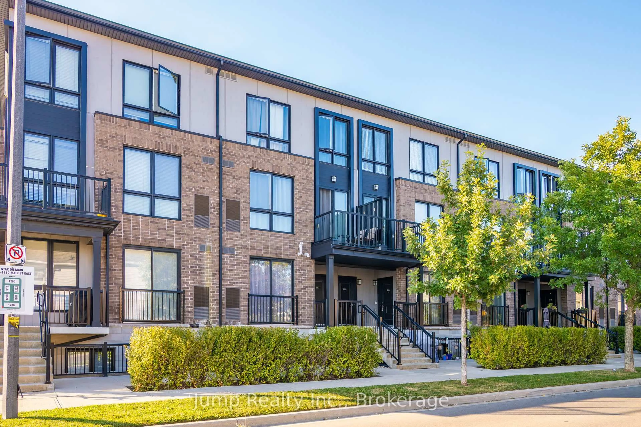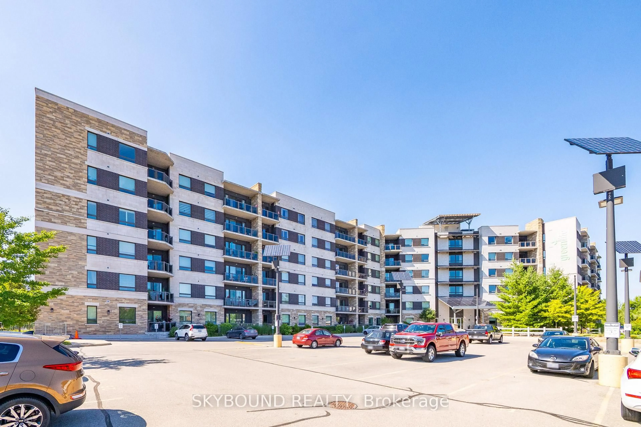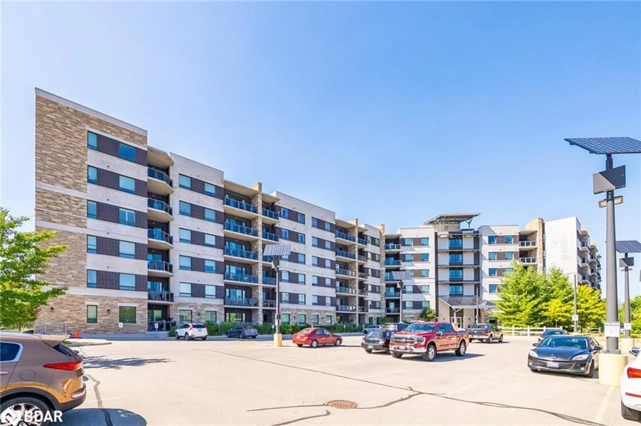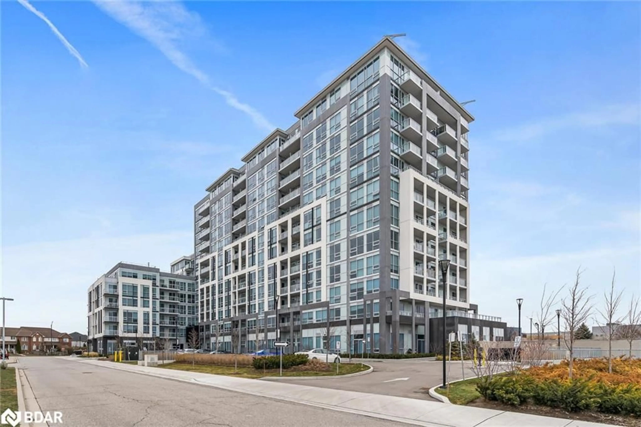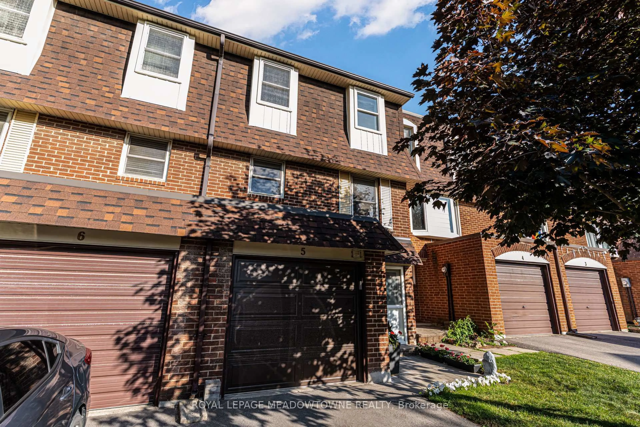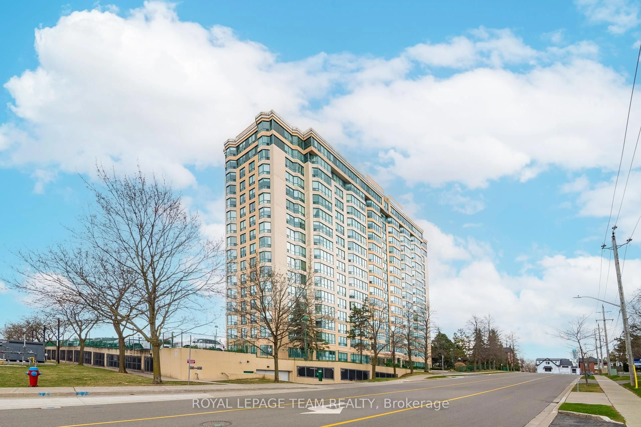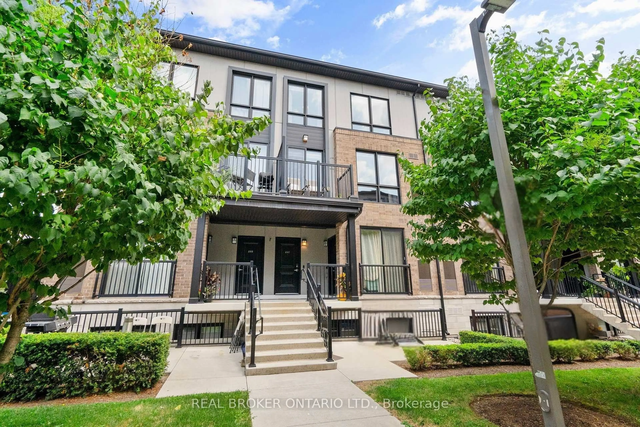33 Whitmer St #408, Milton, Ontario L9T 8P9
Contact us about this property
Highlights
Estimated valueThis is the price Wahi expects this property to sell for.
The calculation is powered by our Instant Home Value Estimate, which uses current market and property price trends to estimate your home’s value with a 90% accuracy rate.Not available
Price/Sqft$772/sqft
Monthly cost
Open Calculator

Curious about what homes are selling for in this area?
Get a report on comparable homes with helpful insights and trends.
+1
Properties sold*
$800K
Median sold price*
*Based on last 30 days
Description
This bright, south-facing one bedroom plus den condo is the perfect opportunity for first-time buyers, investors, or downsizers seeking comfort, convenience, and a true sense of community. Ideally located within easy walking distance to Milton's restaurants, shops, and the popular farmers' market, this home offers the best of in-town living while still providing a peaceful retreat. The building is exceptionally quiet, clean, and well maintained, with friendly residents and attentive management. Residents enjoy access to Harrison House, a welcoming clubhouse with games, social spaces, and regular community events including potlucks and card nights fostering a warm, connected atmosphere. Inside the unit, large windows fill the space with natural light and showcase a lovely view of the pond and surrounding trees, especially beautiful through the summer and fall seasons. The smart, efficient layout includes a private separation between the primary bedroom and the den, offering flexibility for a home office or guest space. Low monthly maintenance fees, including geothermal heating, make this an economical and worry-free choice. With its inviting building community and prime location, this condo offers easy living in the heart of Milton. See virtual tour link.
Property Details
Interior
Features
Flat Floor
Kitchen
2.46 x 2.36Granite Counter / Stainless Steel Appl / Backsplash
Living
2.87 x 3.15Vinyl Floor / Open Concept
Dining
2.21 x 3.15Combined W/Living / Vinyl Floor
Br
4.14 x 2.72Vinyl Floor / Large Window / North View
Exterior
Features
Parking
Garage spaces 1
Garage type Underground
Other parking spaces 0
Total parking spaces 1
Condo Details
Amenities
Exercise Room, Party/Meeting Room, Visitor Parking
Inclusions
Property History
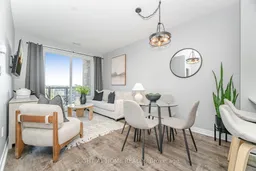 38
38