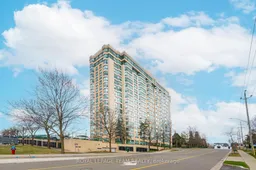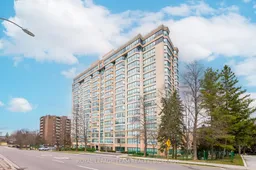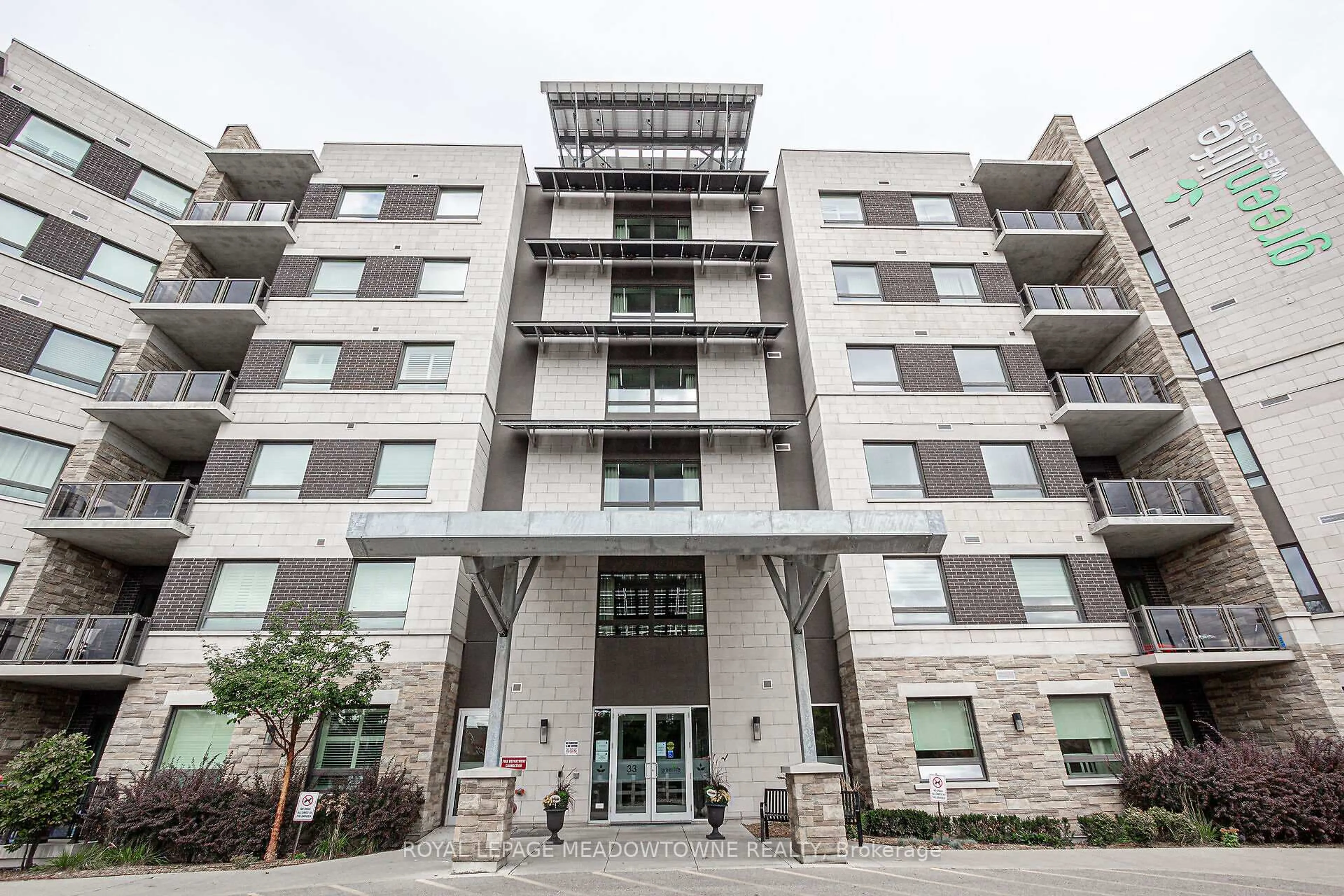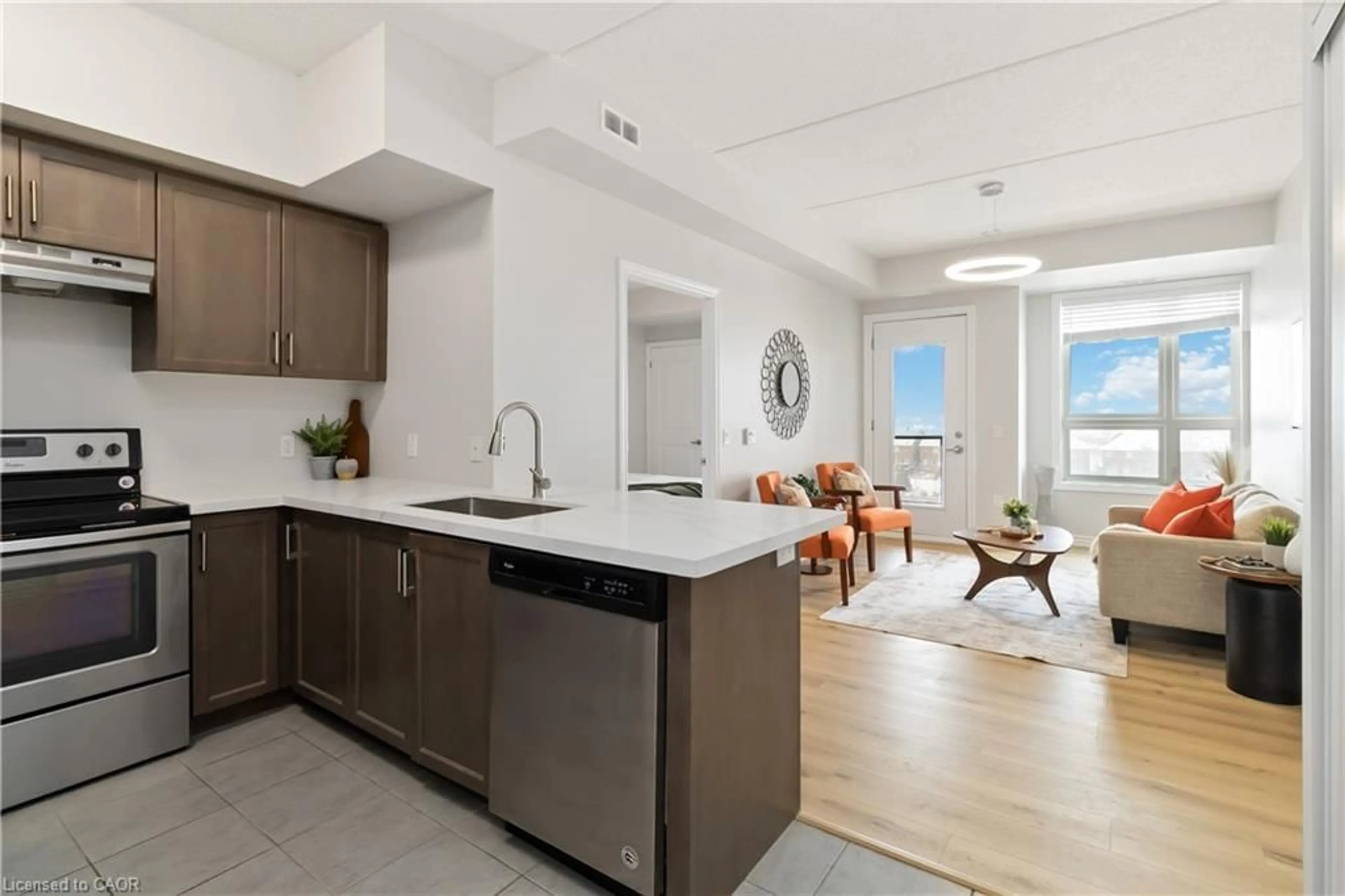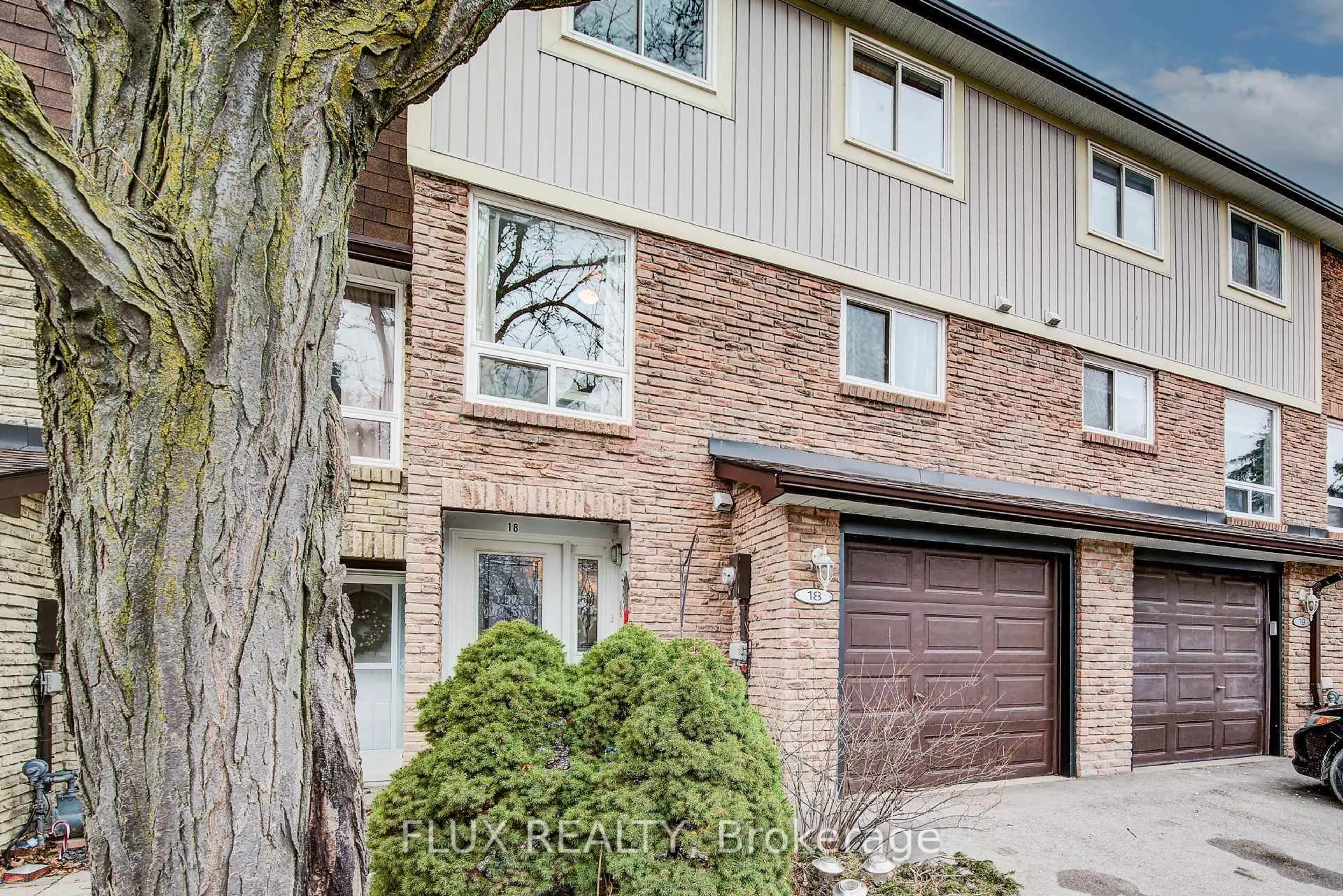Welcome to Unit 208 at 100 Millside Drive - where comfort meets convenience in the heart of Downtown Milton! This sought after Oban model boasts 1300 square feet of thoughtfully designed living space in a spacious 2 bedroom, 2 bathroom corner unit. Floor-to-ceiling windows bathe this space in natural light. The large primary bedroom offers a 4-piece ensuite bath & his/her closets! The open-concept living and dining areas offer endless potential for entertaining & everyday comfort. Tucked beside the kitchen, the dedicated breakfast area is the perfect morning retreat, looking out on to green space & path which leads straight to Centennial Park. With Downtown Milton's vibrant scene just steps from your door, enjoy strolling to the historic Mill Pond, top-rated restaurants, and boutique shops. Commuting? Transit is right at your doorstep for easy access around town. This sought-after building also offers residents with resort-style amenities: unwind in the indoor pool, hot tub, sauna, games room, or fitness centre. The Condo fee includes all utilities. Unit comes complete with 1 underground parking space and TWO storage lockers. This isn't just a condo, it's a lifestyle - one that offers a blend of comfort, convenience & easy access to nature. Don't miss out on your chance to own at Village Parc on The Pond in one of Milton's BEST locations.
Inclusions: Fridge, Stove, Microwave, Dishwasher, Washer, Dryer
