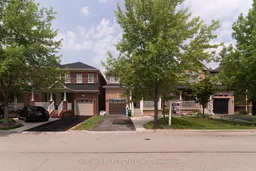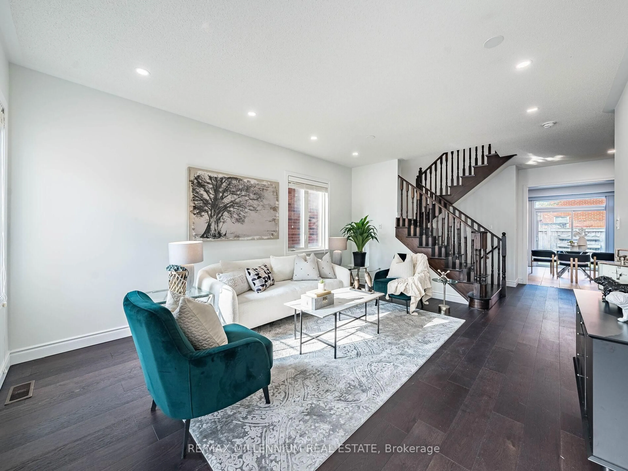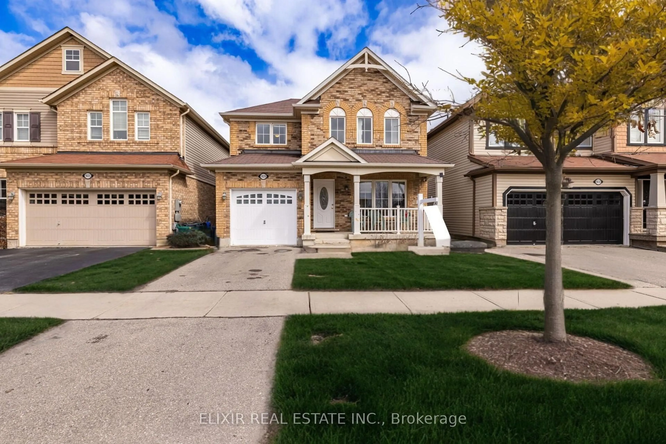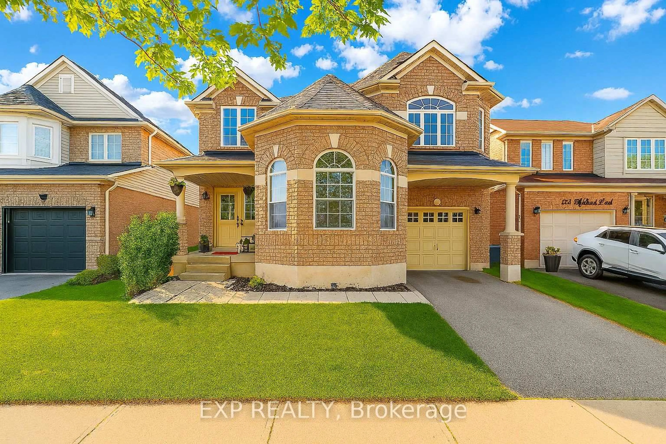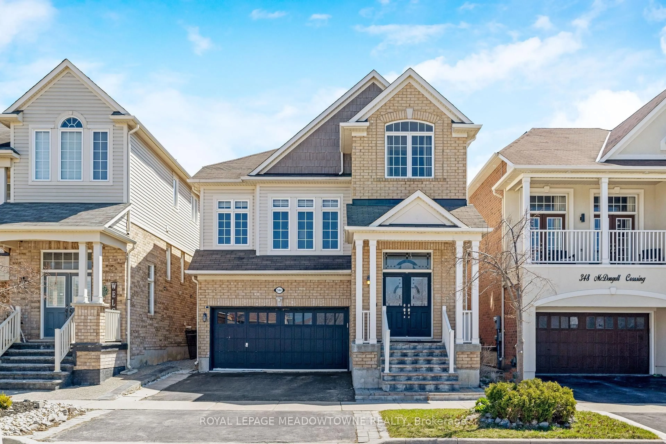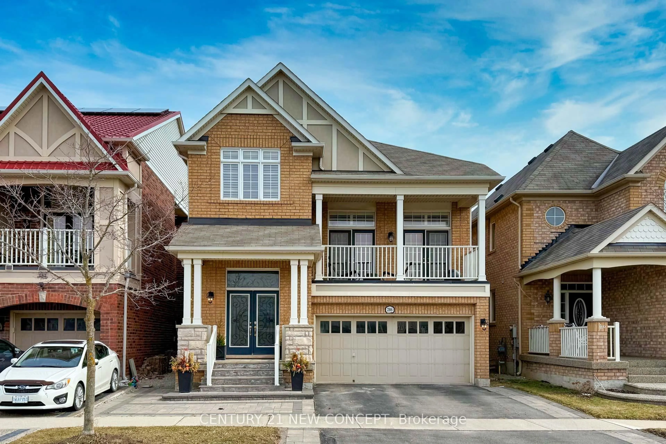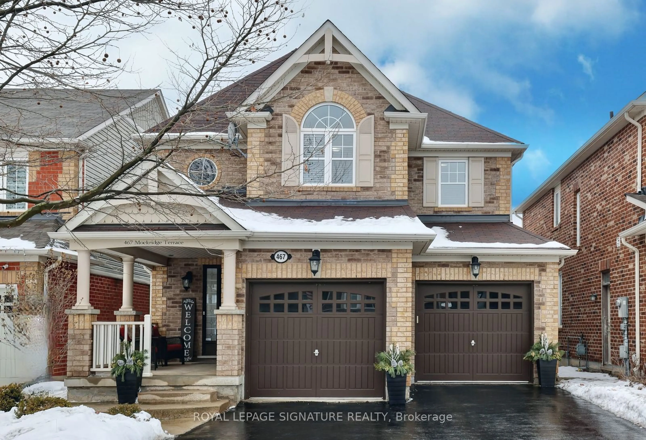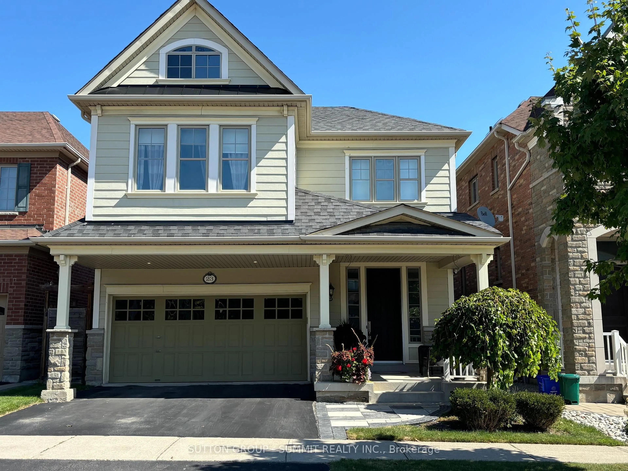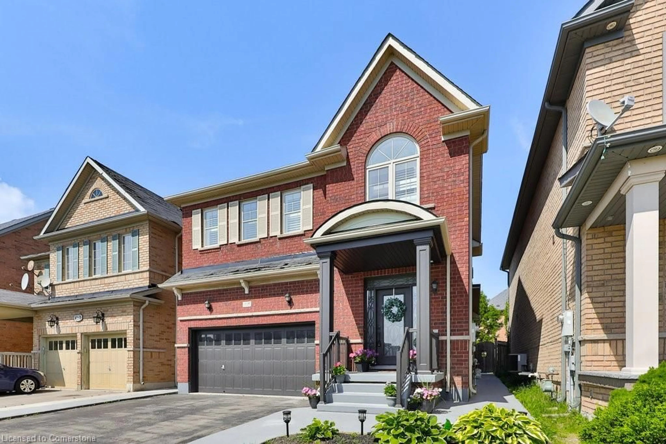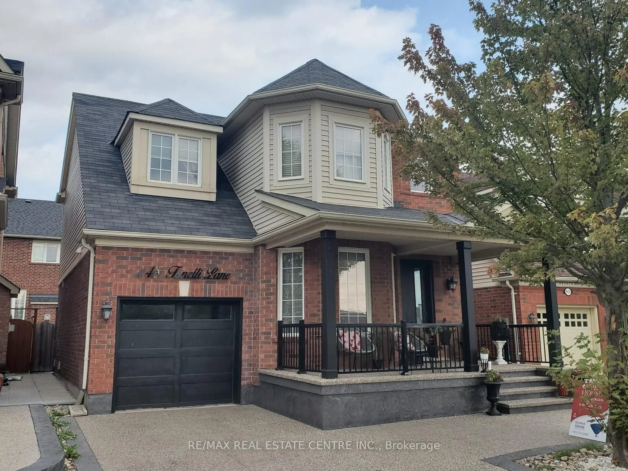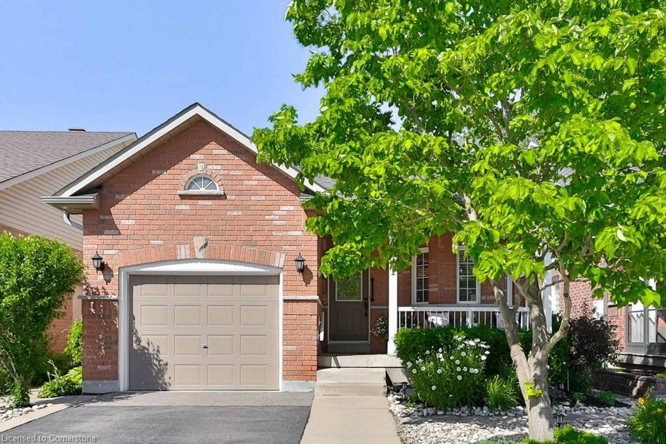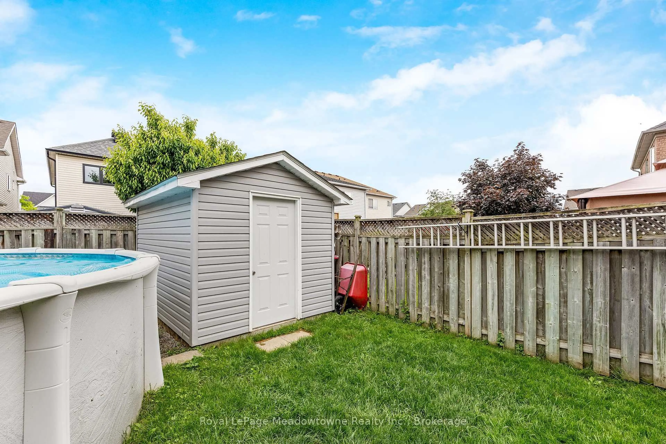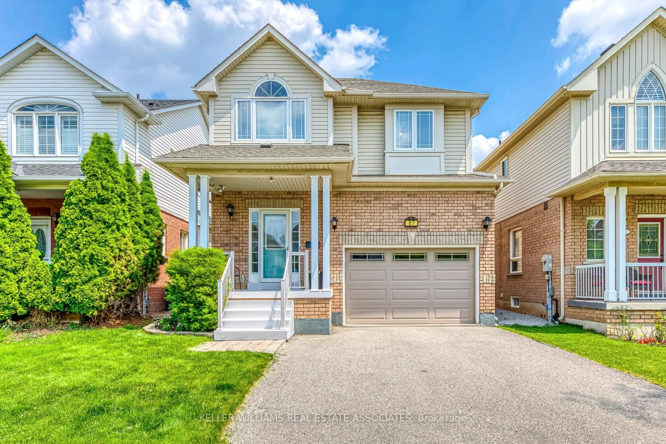LOCATION! LOCATION! LOCATION! This beautifully upgraded three-bedroom detached home features a bright and spacious open-concept layout, ideally located in one of Milton's most desirable neighbourhoods. Whether you're seeking a comfortable family residence or a smart investment opportunity, this home is an excellent choice. Renovated throughout, the home offers fresh paint, designer lighting fixtures, and a stunning spiral chandelier that adds a touch of elegance to the staircase. The ceramic backsplash enhances the modern kitchen aesthetic, while gleaming hardwood stairs and pot lights on the main floor create a warm and stylish ambiance. The combined living and dining area is perfect for entertaining, and the newly updated white kitchen showcases granite countertops, ceramic backsplash, and a walkout to a beautifully landscaped backyard. A cozy family room adds even more living space. Upstairs, there's no carpet just brand-new flooring throughout. The large primary bedroom is bathed in natural light and features a newly constructed, elegant 4-piece ensuite. Two additional bright and spacious bedrooms include closets and modern lighting fixtures. Unbeatable location within walking distance to schools, parks, and trails, and just minutes to Milton Hospital, No Frills, Shoppers Drug Mart, Derry Heights Plaza, Tim Hortons, McDonalds, Subway, and major banks.
Inclusions: Furnace , A/c, Fridge ,Stove, Dishwasher , Washer, Dryer, window Coverings, Electrical light fixtures.

