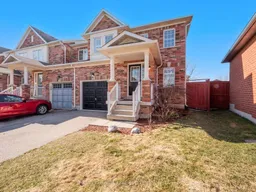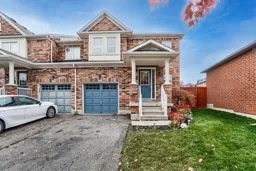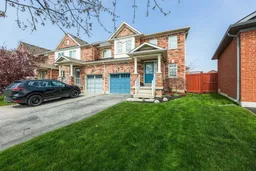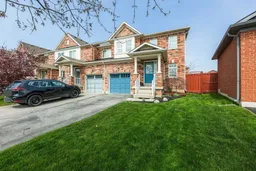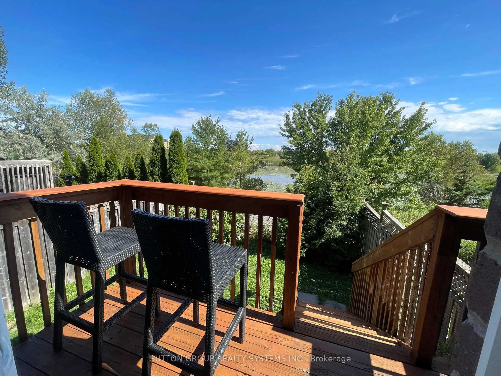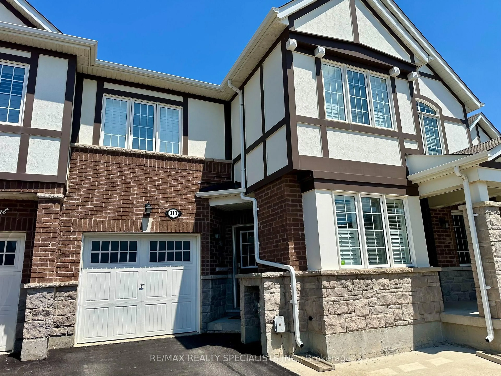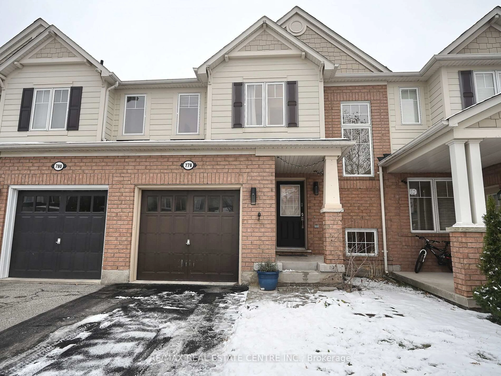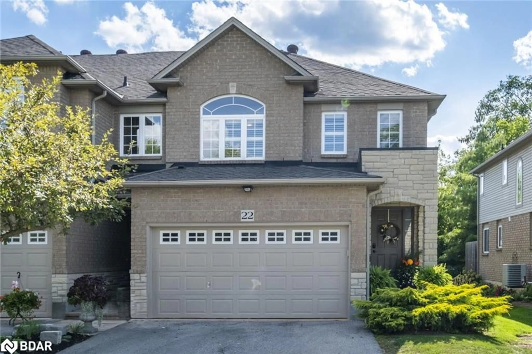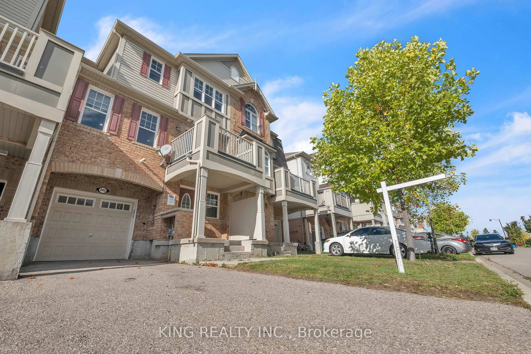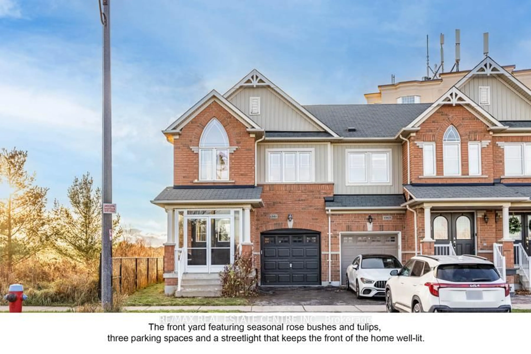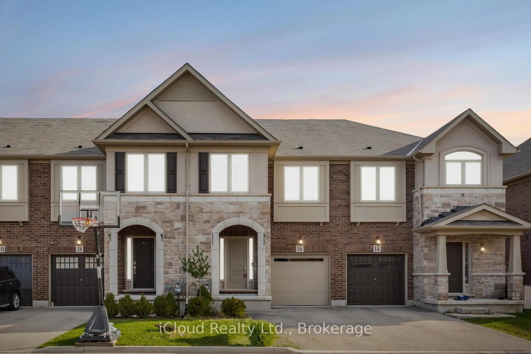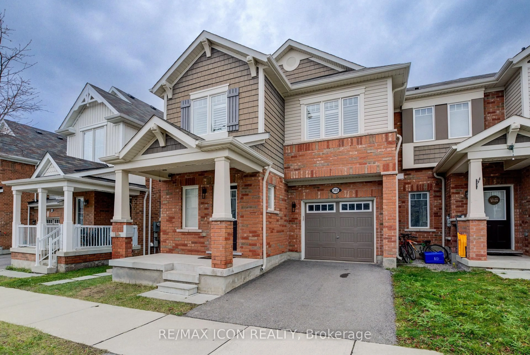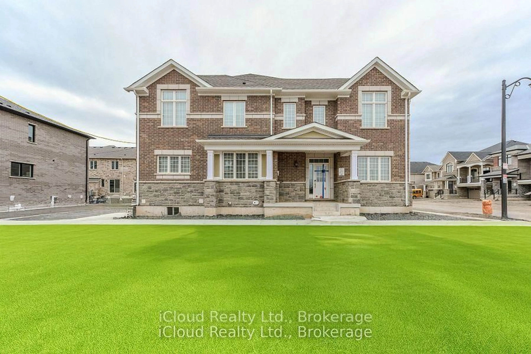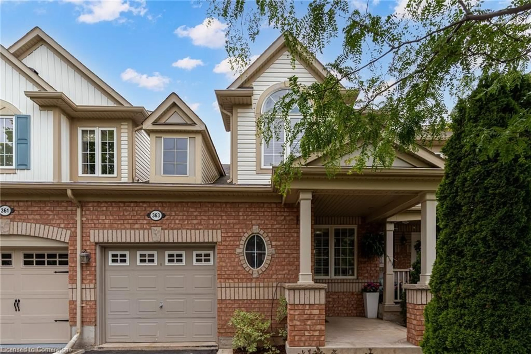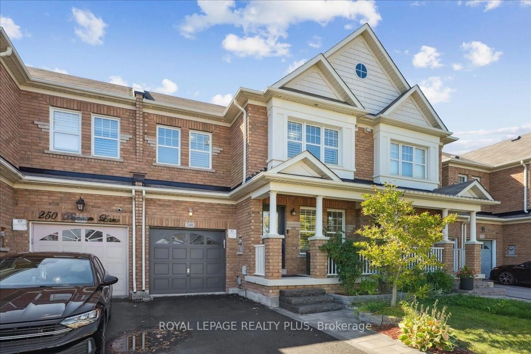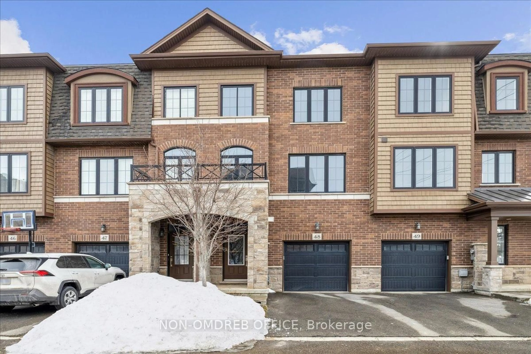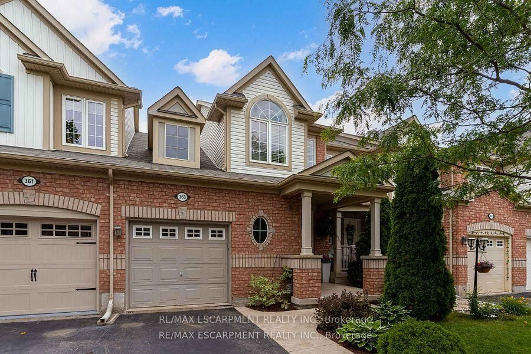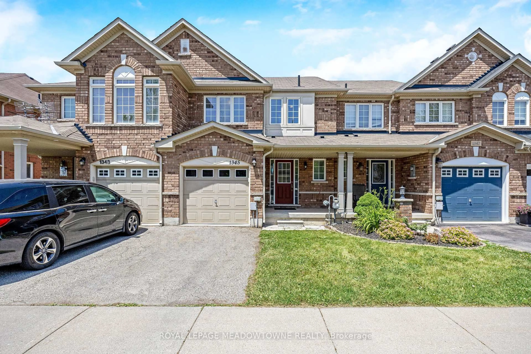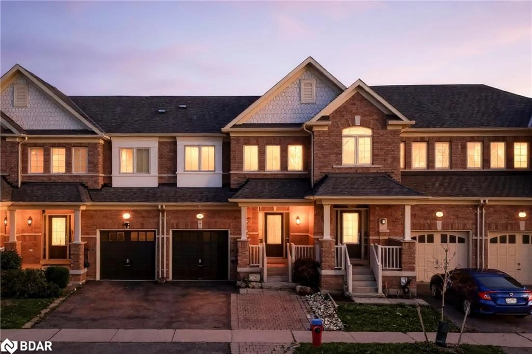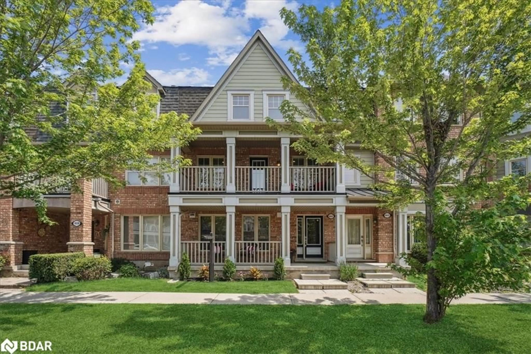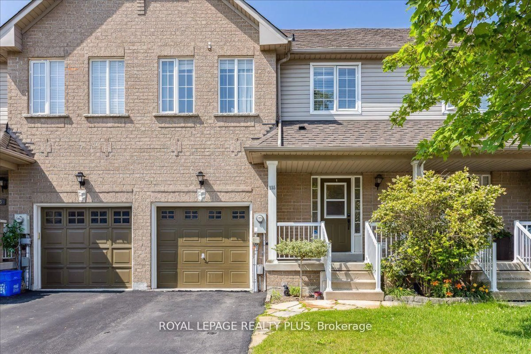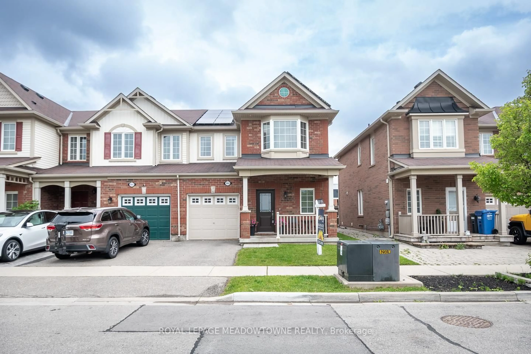** View Tour ** End Unit Townhome Shows Like A Semi! Discover The Perfect Blend Of Comfort & Style In This Inviting End-Unit Boasting 4 Bedrooms + 4 Bath With Finished Basement Ideal For Multi-Generational Living Or For Extra Rental Income & Potential To Side Entrance *Sitting On A Deep lot* Designed With Modern Living In Mind, this home features an open-concept layout Featuring Lots Of Windows Covered W/ maintenance Free California Shutters that floods the space with Lots of Natural light. Enjoy Quality finishes including hardwood floors, Pot Lights through Out , Massive Deck W/ Huge Fenced Backyard for Privacy , Gas BBQ Line ,Water softener , Water filter & Much More **All Brick Model W/ Front Covered Porch ** Sun-Filled Foyer W/ tile work & Double Mirrored Closet ** Upon Entering You're greeted By Great Room Boasting Pot Lights w/ Lots of windows All Around ** Spacious kitchen with Custom Backsplash ,Quartz Countertop , Built-In Stainless-Steel Appliances & With an Open concept dining area accommodates more than six, Walk-out Through Glass Doors to Fully Fenced Backyard & Onto A Massive Deck with a seating area and room for BBQ *H/W Staircase Leads to Master BR Features 2 Large Windows , A Ceiling Fan , Spacious W/I Closet & A 3-PC Ensuite ** 2 Other Generous Sized BR Boasting Another 3pc Ensuite & Shares Their Own Closet Spaces ** Allure of this Home Extends to it Finished Basement With A Bedroom featuring Above Grd Window For Fresh Air & Natural Light , A Recreational Area With Led Pot-Lights , Kitchenette & A 3pc Bath W/ Glass Stand-Up Showers ** For added convenience, this End-Unit includes an inside Entry Garage & from front & back As well , ensuring Ease & comfort in your daily routine ** Centrally located in Milton's Scott area W/ walking distance to stores & public transit. 5 minutes walk to Top Rated School, All essential amenities including Milton Hospital ** No sidewalk ** means room for 2 cars on the driveway as well as one in the garage **
Inclusions: S/S Double Door Fridge, Stainless Steel Gas cooking range, S/S Hood , S/S Dishwasher, S/S Microwave, Washer & Dryers , All Elf's & Window Coverings A/C , Furnace , California Shutters , Massive Deck In Backyard , BBQ Gas Line ,Water softener , Water filter
