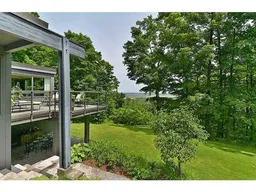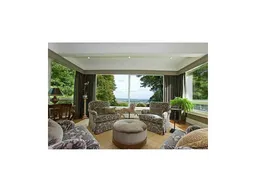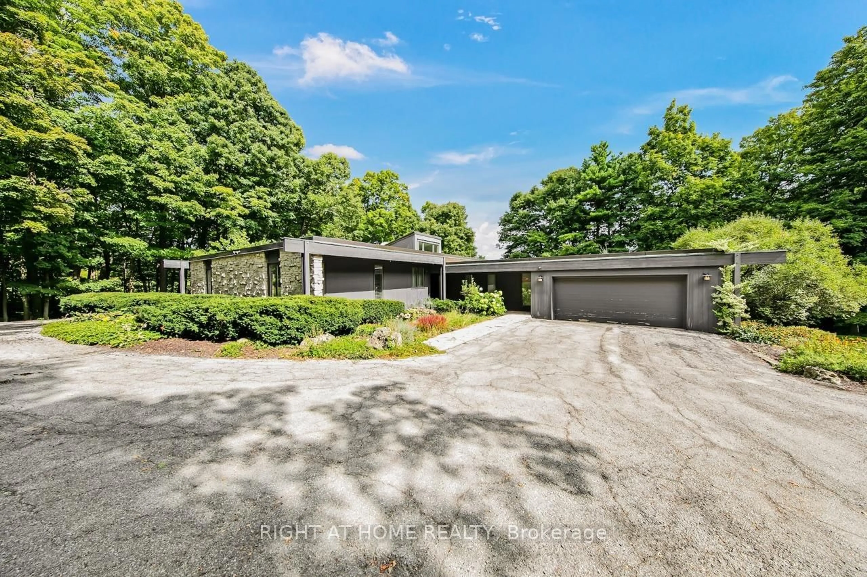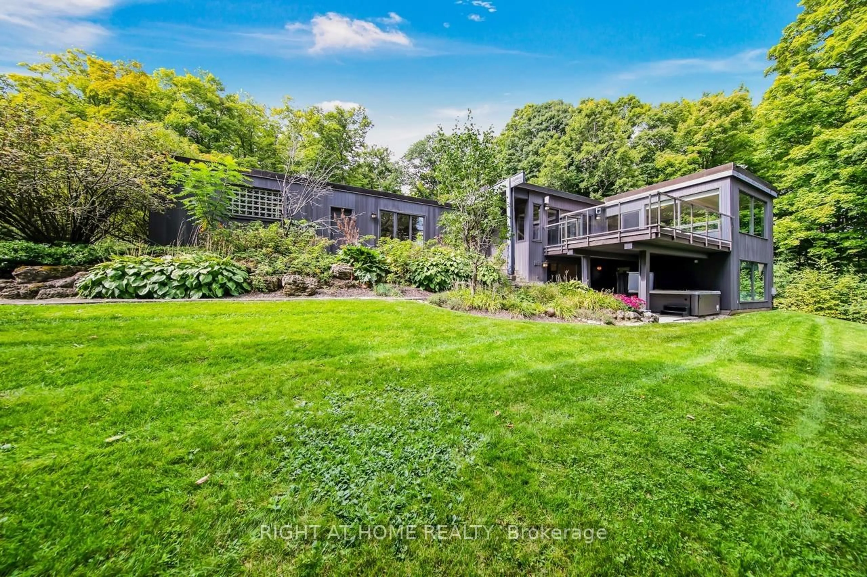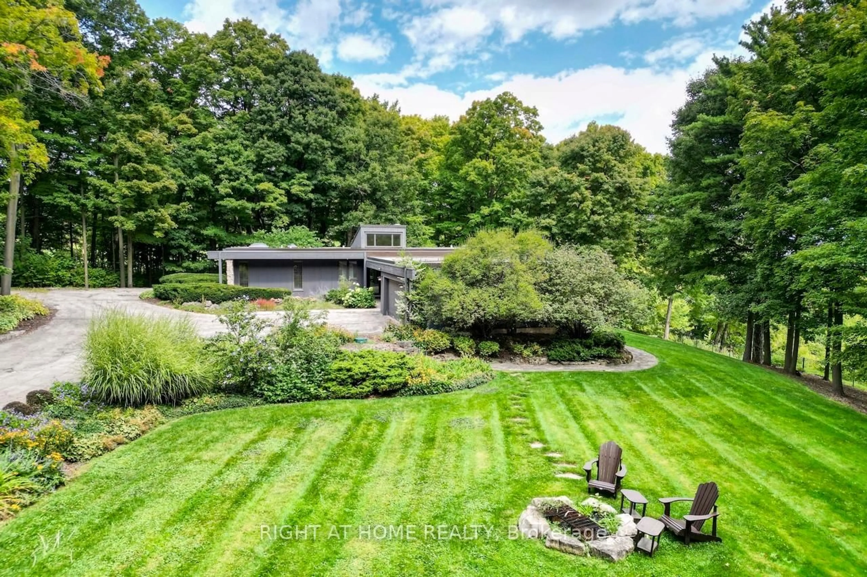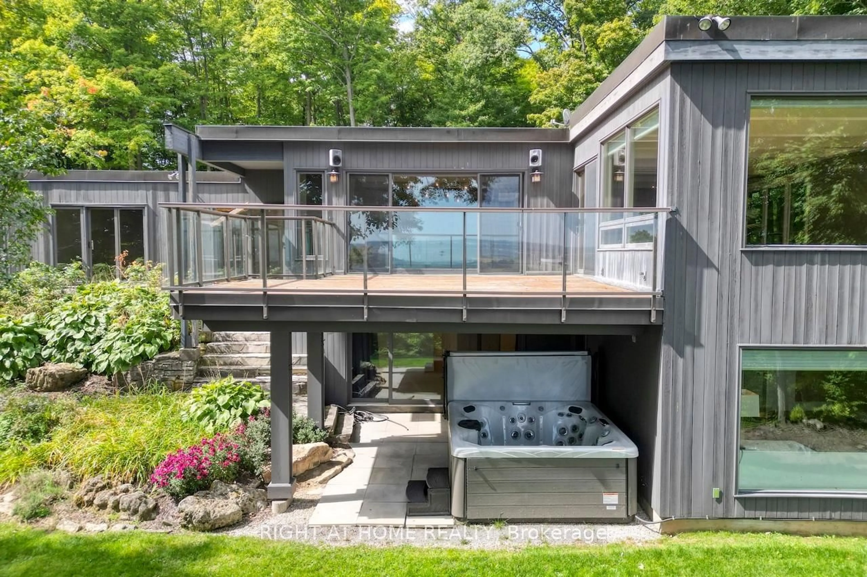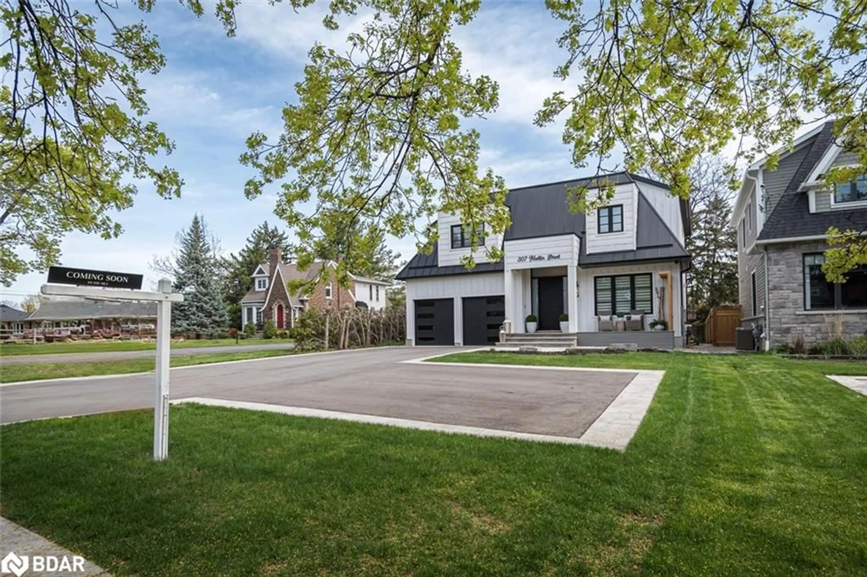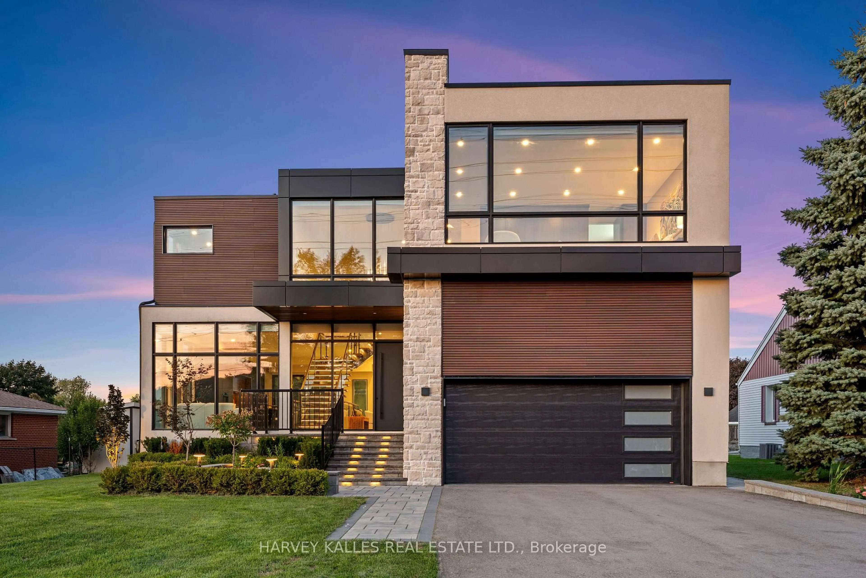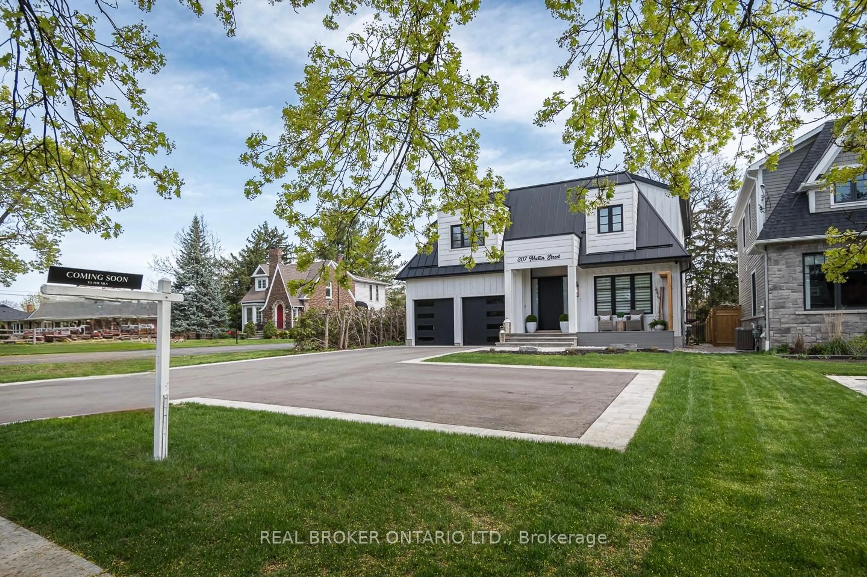7171 Appleby Line, Milton, Ontario L9T 2Y1
Contact us about this property
Highlights
Estimated valueThis is the price Wahi expects this property to sell for.
The calculation is powered by our Instant Home Value Estimate, which uses current market and property price trends to estimate your home’s value with a 90% accuracy rate.Not available
Price/Sqft$849/sqft
Monthly cost
Open Calculator

Curious about what homes are selling for in this area?
Get a report on comparable homes with helpful insights and trends.
+4
Properties sold*
$1.7M
Median sold price*
*Based on last 30 days
Description
Stunning Frank Lloyd Wright - Inspired Estate with Sweeping Escarpment Views! Perched on the crest of the Niagara Escarpment, this remarkable 3.7 acre estate offers rare privacy, timeless, design and a seamless connection to nature - all just minutes from local conveniences. Blending classic craftsmanship with modern sophistication, the home showcases rich hardwood and natural stone flooring, custom millwork, soaring coffered ceilings and refined crown mouldings. Expansive floor-to-ceilings windows capture breathtaking, unobstructed views, filling every room with natural light. The open- concept design is ideal for both intimate living and grand entertaining, with flowing sightlines from the Great room to the formal dining area and chef's kitchen. Multiple glass-railed terraces extend the living space outdoor, where the escarpment's four-season beauty provides an ever-changing backdrop. Each room has been thoughtfully curated to evoke calm and harmony, offering a true retreat from the demands of daily life. For the equestrian enthusiasts, the property features a manicured paddock with oak fencing and a custom built horse shelter. Outdoor lovers will enjoy direct access to nearby Rattlesnake Point Conservation Area perfect for hiking and exploring nature. This estate is more than a residence - it is a lifestyle defined by beauty, balance and refined country living! ATTENTION BUILDERS: Property has conditional approval for development from the Niagara Escarpment Commission.
Property Details
Interior
Features
Lower Floor
Furnace
6.41 x 3.42Family
7.1 x 5.04Fireplace / W/O To Patio
Office
5.05 x 4.63O/Looks Backyard / W/O To Patio
Laundry
3.94 x 2.52Exterior
Features
Parking
Garage spaces 2
Garage type Attached
Other parking spaces 12
Total parking spaces 14
Property History
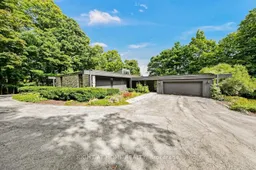 50
50