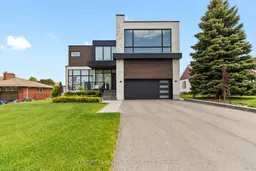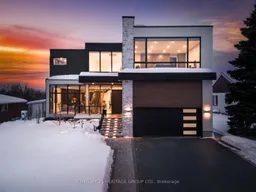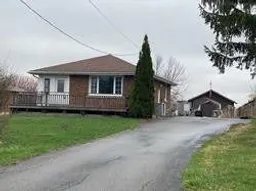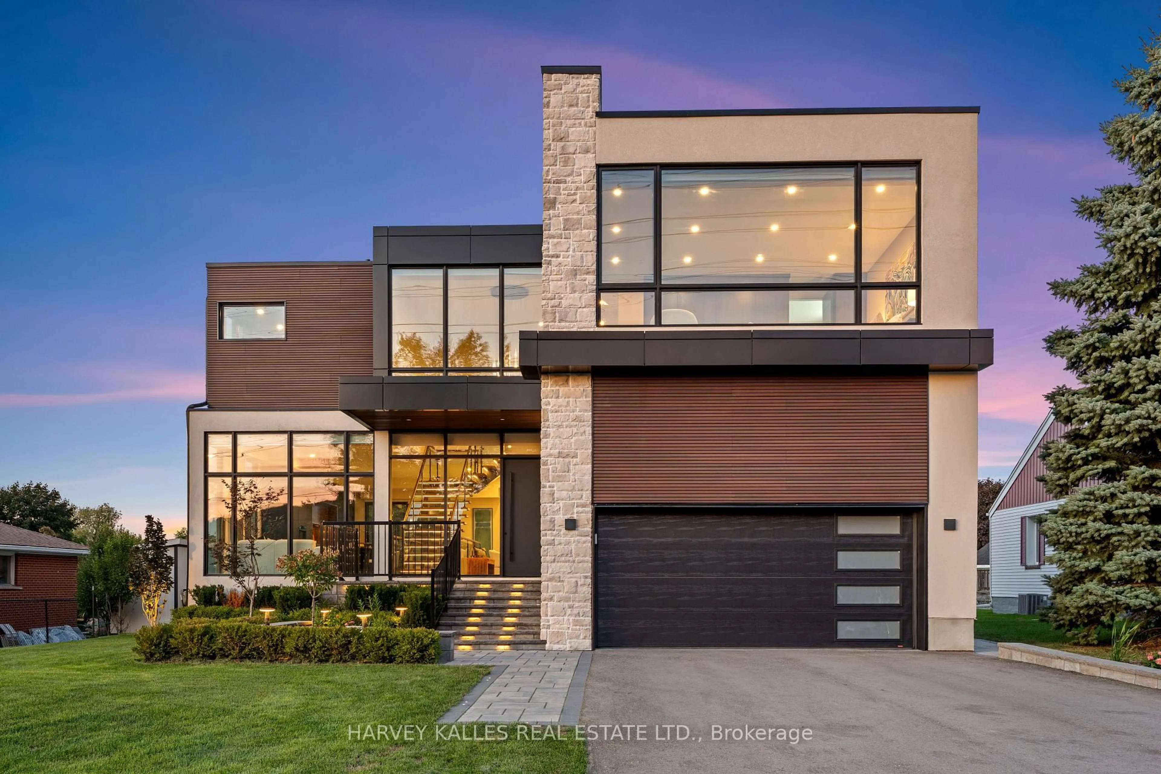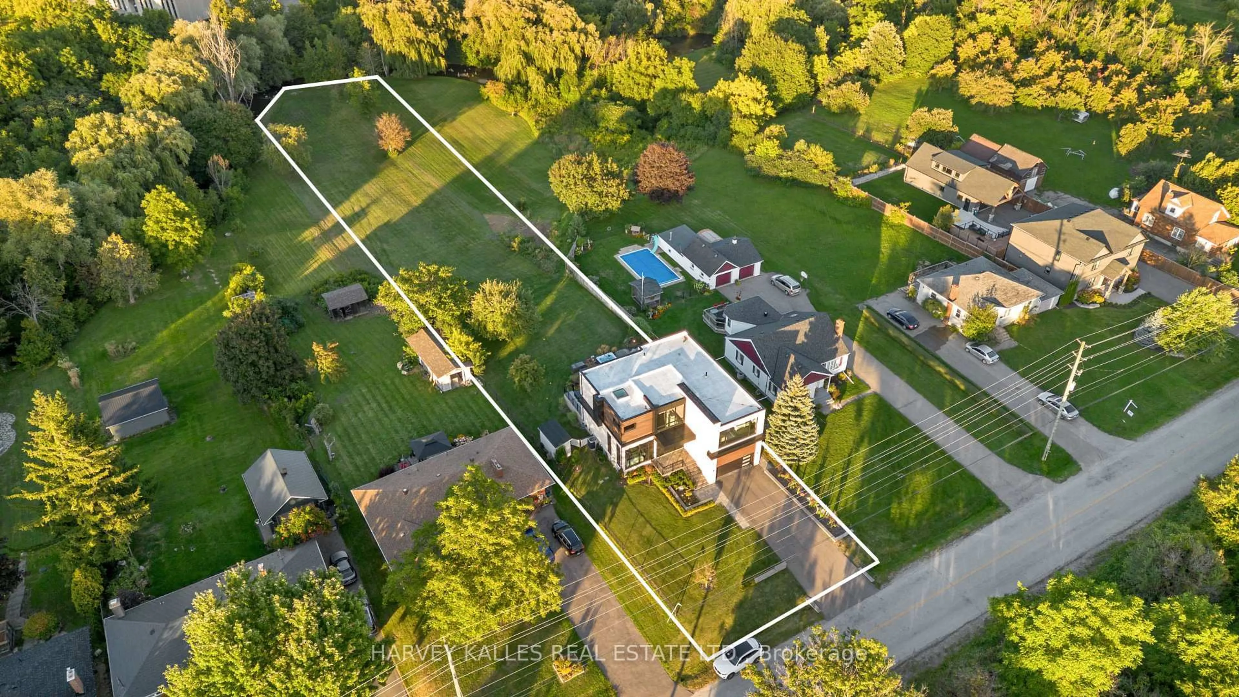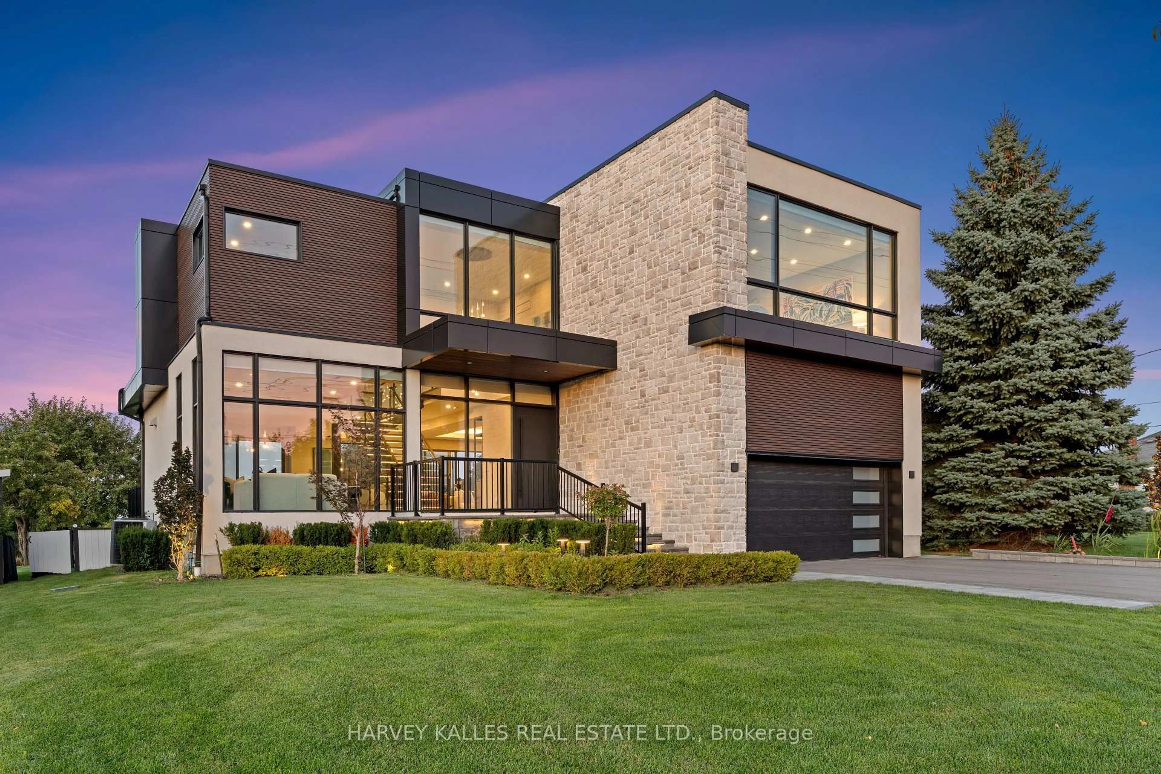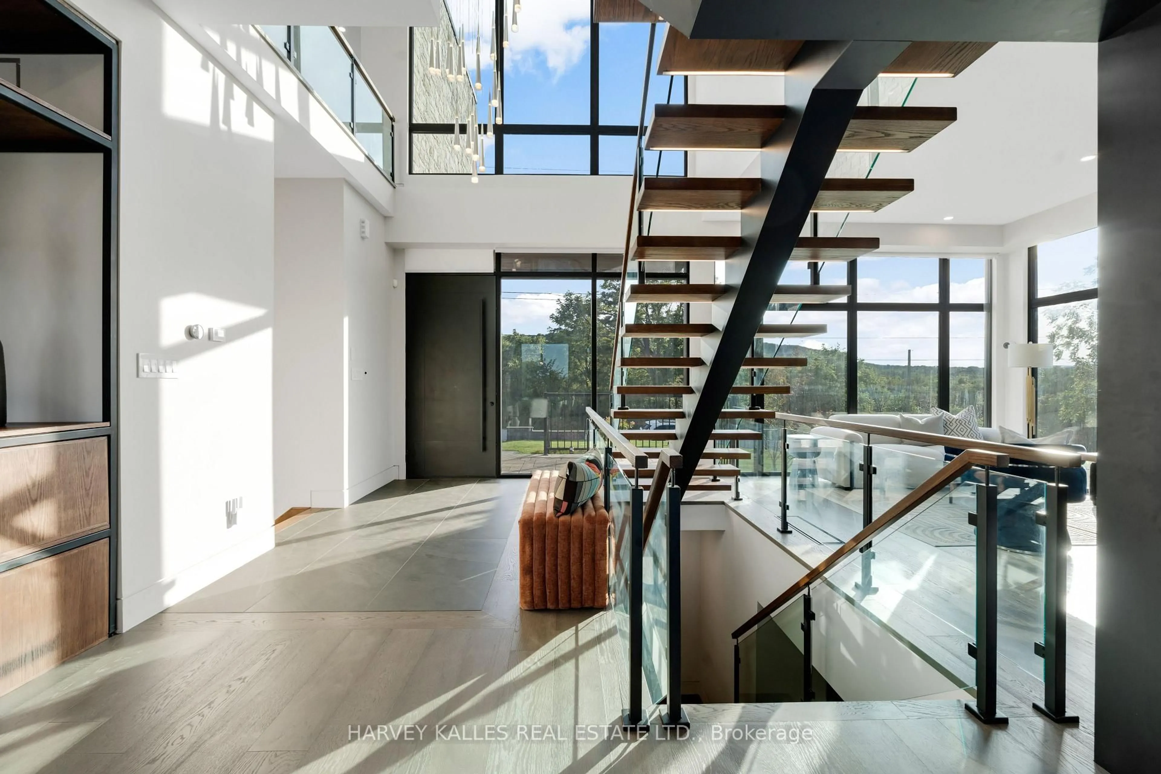29 Peru Rd, Milton, Ontario L9T 2V5
Contact us about this property
Highlights
Estimated valueThis is the price Wahi expects this property to sell for.
The calculation is powered by our Instant Home Value Estimate, which uses current market and property price trends to estimate your home’s value with a 90% accuracy rate.Not available
Price/Sqft$865/sqft
Monthly cost
Open Calculator
Description
Directly across from the cliff-face of the Niagara Escarpment, in one of Milton's most serene and private settings, sits a newly built contemporary masterpiece designed by award-winning Sensus Design Studio. Resting on a remarkable 60 x 520+ lot backing onto 16 Mile Creek, this home offers a rare blend of modern architecture and countryside tranquility. With no neighbours in front or behind, walls of windows immerse you in nature, while the expansive backyard invites year-round enjoyment whether relaxing in the hot tub, recovering in the cold plunge, gathering around the fire pit, fishing, tobogganing, or even practicing your short game of golf! Inside, 21 ceilings and a floating staircase set a dramatic tone. A formal living room frames escarpment sunsets, while the sleek custom kitchen features high-end Fisher & Paykel appliances. The family room, anchored by a soaring stone fireplace, doubles as a home theatre with built-in projector and surround sound. The primary suite rivals a five-star retreat: a lounge with soaker tub overlooking the backyard, a double-sided fireplace, king-size sleeping area with custom headboard, walk-through closet, and spa-like ensuite. Two additional king-sized bedrooms each feature walk-in closets and lavish ensuites with wet rooms. Smart home features include lighting automation, landscape and irrigation systems, EV charger, and more. A perfect fusion of luxury design and natural beauty, this home is truly one-of-a-kind and must be experienced in person.
Property Details
Interior
Features
Main Floor
Kitchen
6.15 x 3.42Breakfast Area / W/O To Porch / Centre Island
Dining
5.6 x 3.96Pot Lights / Picture Window / hardwood floor
Mudroom
6.21 x 2.21Access To Garage / B/I Closet / 2 Pc Bath
Living
3.26 x 3.28Pot Lights / hardwood floor / Window Flr to Ceil
Exterior
Features
Parking
Garage spaces 2
Garage type Built-In
Other parking spaces 6
Total parking spaces 8
Property History
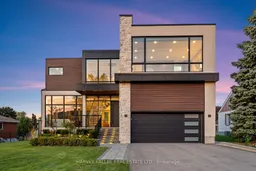 49
49