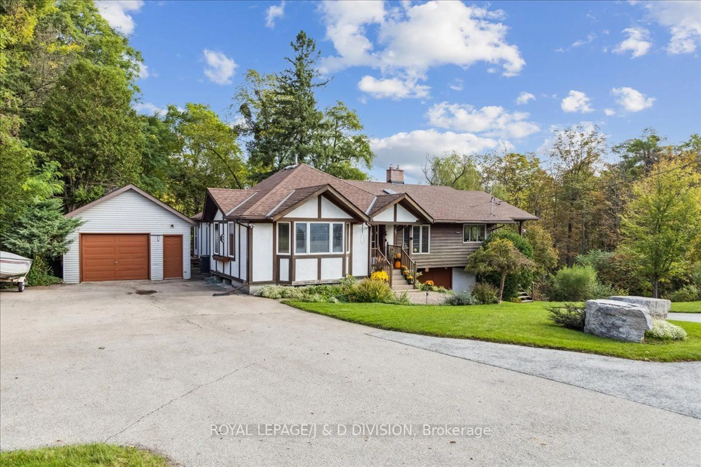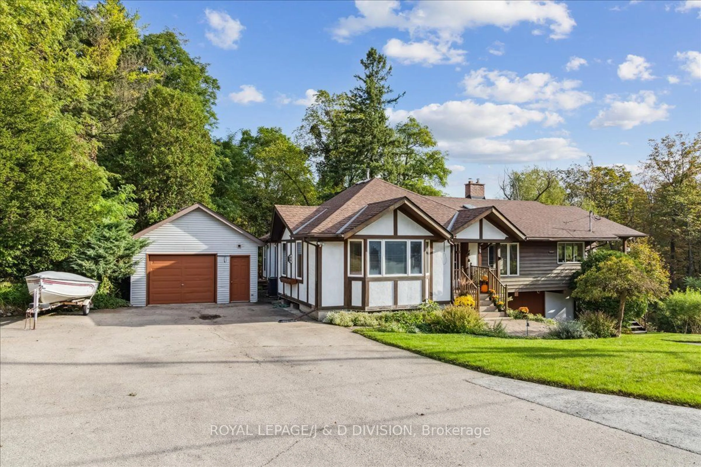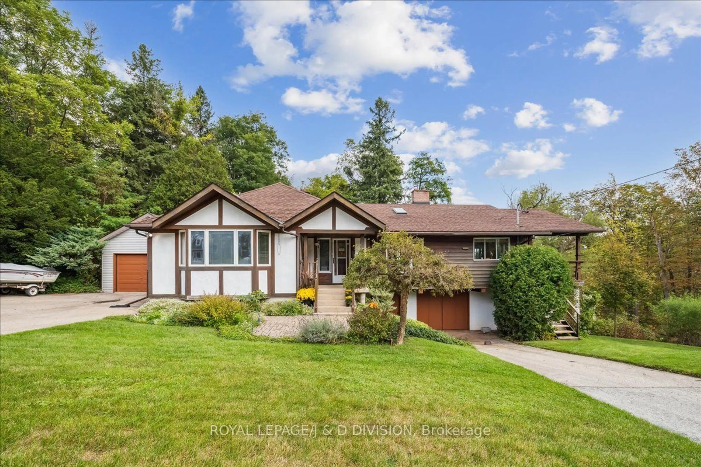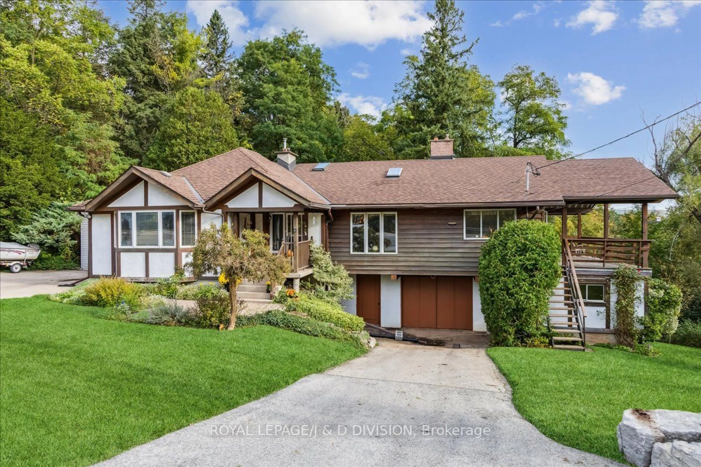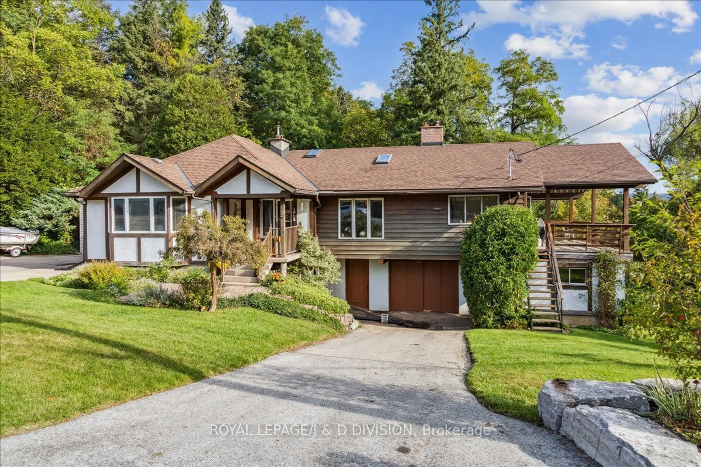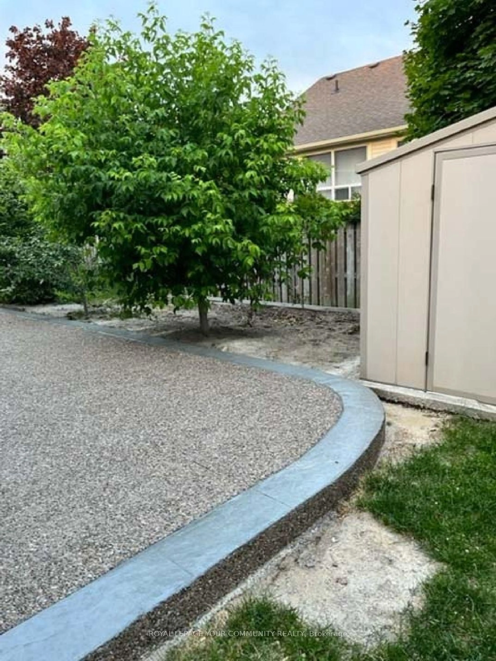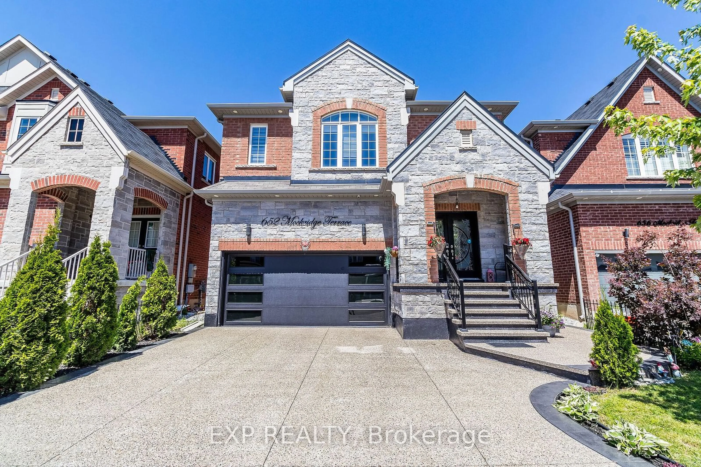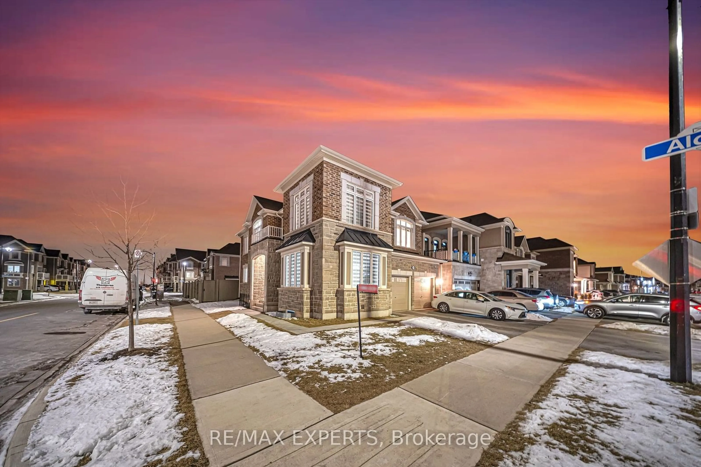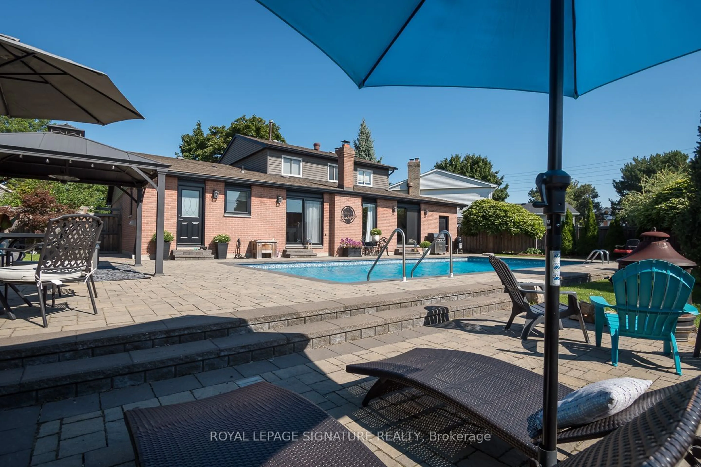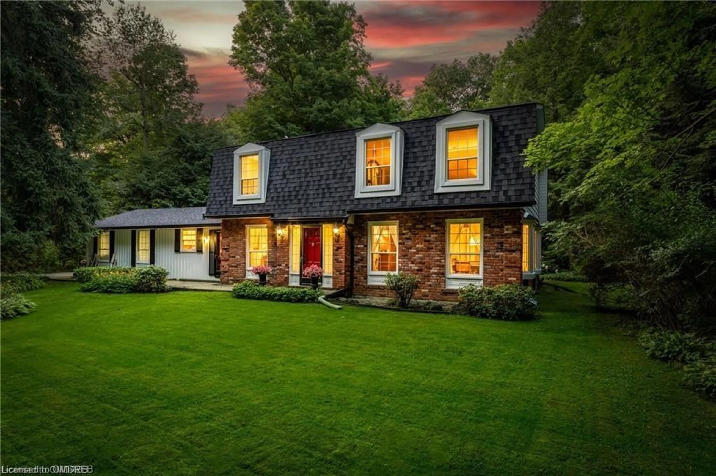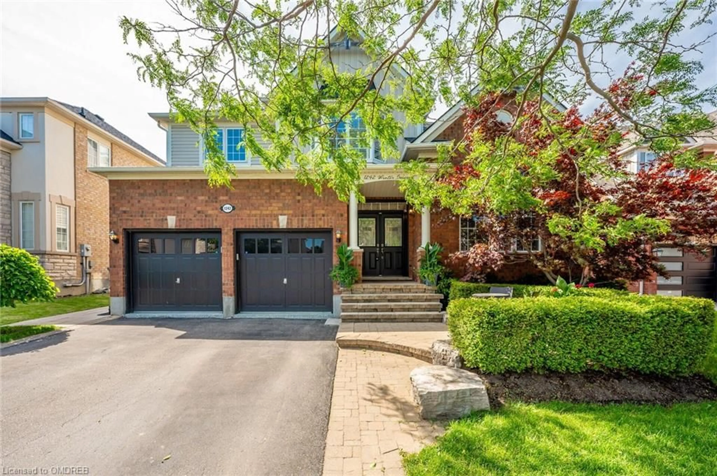7095 Guelph Line, Milton, Ontario L0P 1B0
Contact us about this property
Highlights
Estimated ValueThis is the price Wahi expects this property to sell for.
The calculation is powered by our Instant Home Value Estimate, which uses current market and property price trends to estimate your home’s value with a 90% accuracy rate.Not available
Price/Sqft$1,283/sqft
Est. Mortgage$9,444/mo
Tax Amount (2024)$1,352/yr
Days On Market46 days
Description
Discover your dream property in Campbellville! Nestled in the picturesque Niagara Escarpment, this extraordinary property spans nearly 19 acres of untouched nature, offering an idyllic retreat for nature lovers. With the serene Limestone Creek meandering through the land, you'll be captivated by the towering trees, mature hardwood forest, and stunning vistas of Rattlesnake Point. The solid, sprawling bungalow provides a perfect canvas for your vision, whether you're looking to renovate or expand. The heart of the home features a spacious open kitchen that seamlessly connects to a large balcony, perfect for enjoying spectacular views of the rock face of Rattlesnake Point and the rapids and sounds of the rushing water of Limestone Creek an enchanting backdrop that soothes the soul. Fishing enthusiasts will appreciate the creek's seasonal visitors, including speckled trout, rainbow trout, and salmon. The property also boasts an attached lower-level shop with 200amp 3 phase electrical service, ideal for a home business or hobby space. Conveniently located just minutes from the amenities of Milton and Burlington, this property combines the best of country living with easy access to modern conveniences. Easy access to the 401, 407, and the QEW. Don't miss this rare opportunity to own a slice of paradise and embrace a lifestyle surrounded by nature's beauty!
Property Details
Interior
Features
Main Floor
Kitchen
5.64 x 7.54Prim Bdrm
4.22 x 4.27Living
5.08 x 6.40Br
3.17 x 3.86Exterior
Features
Parking
Garage spaces 1
Garage type Detached
Other parking spaces 8
Total parking spaces 9
Property History
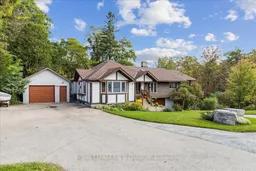 32
32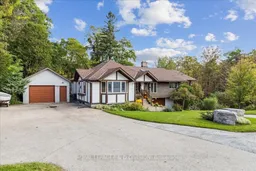
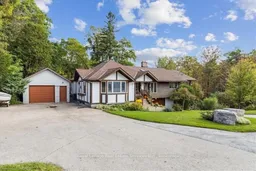
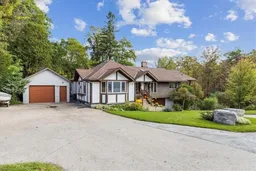
Get up to 0.5% cashback when you buy your dream home with Wahi Cashback

A new way to buy a home that puts cash back in your pocket.
- Our in-house Realtors do more deals and bring that negotiating power into your corner
- We leverage technology to get you more insights, move faster and simplify the process
- Our digital business model means we pass the savings onto you, with up to 0.5% cashback on the purchase of your home
