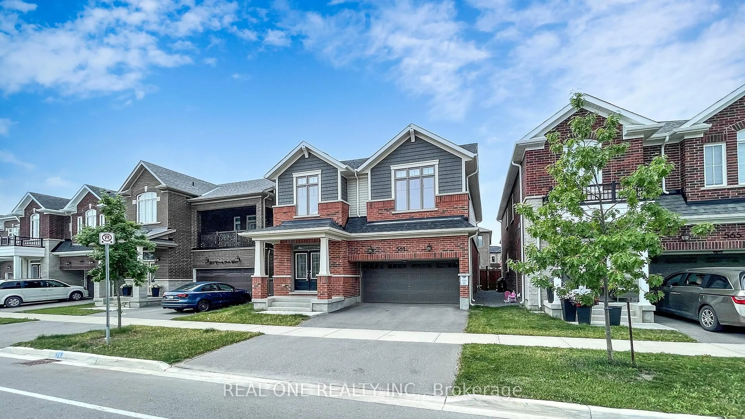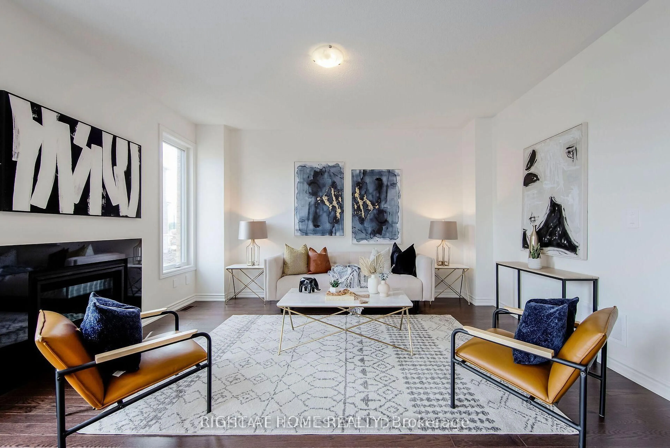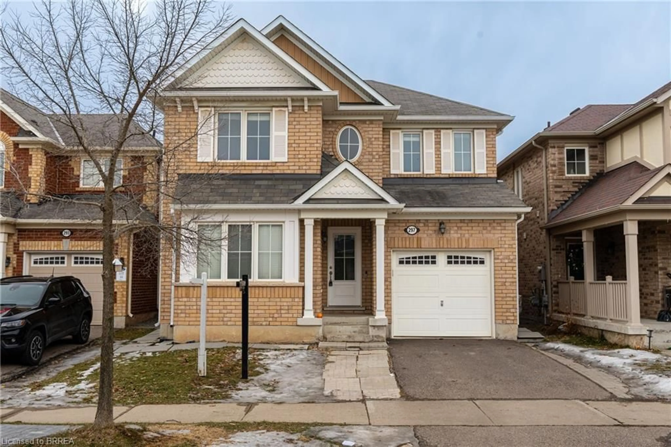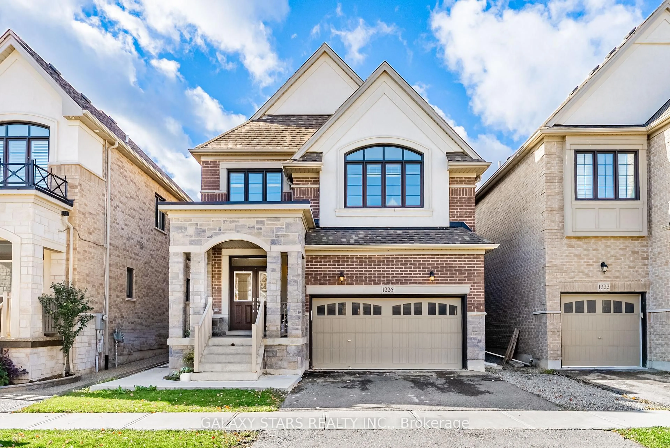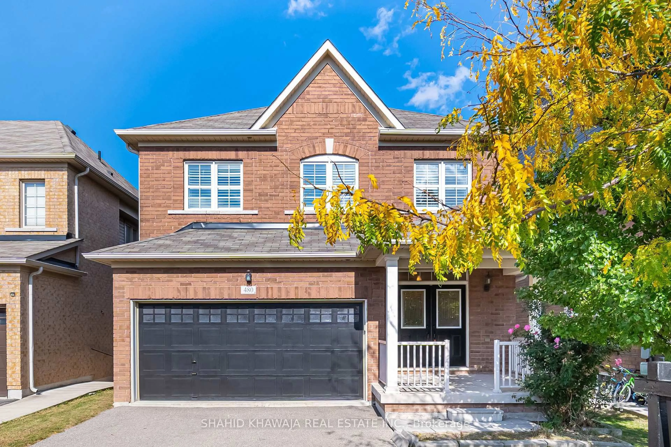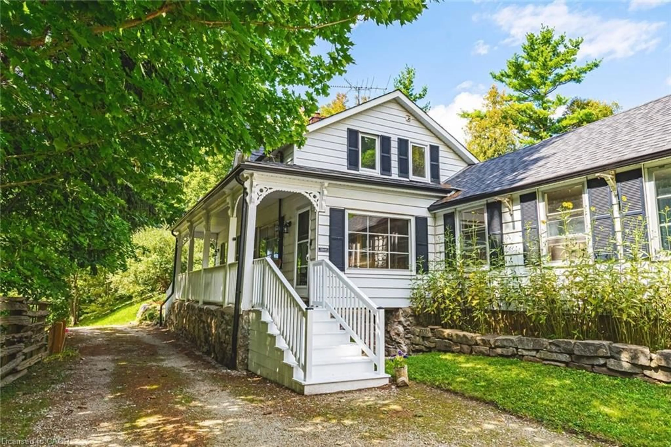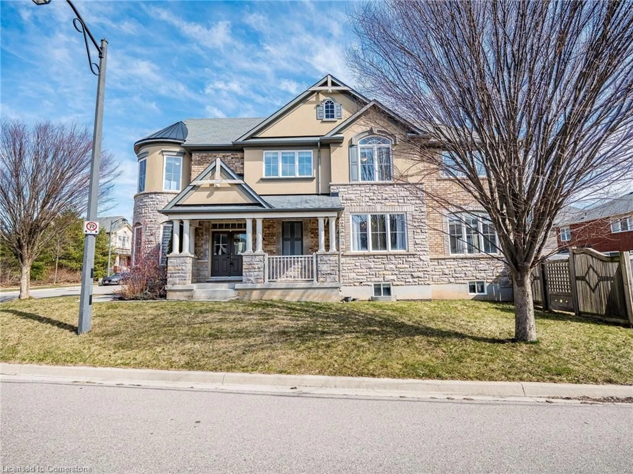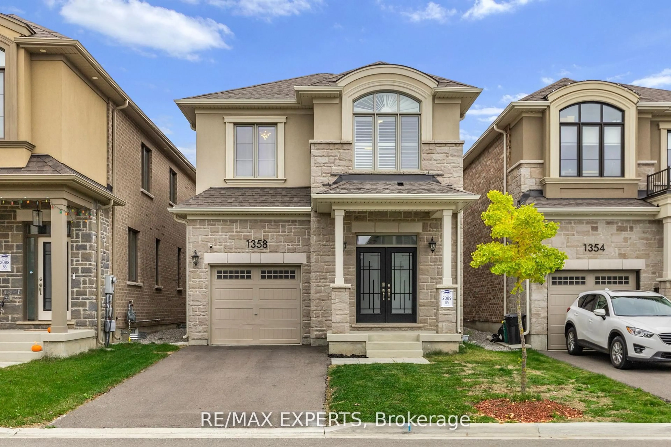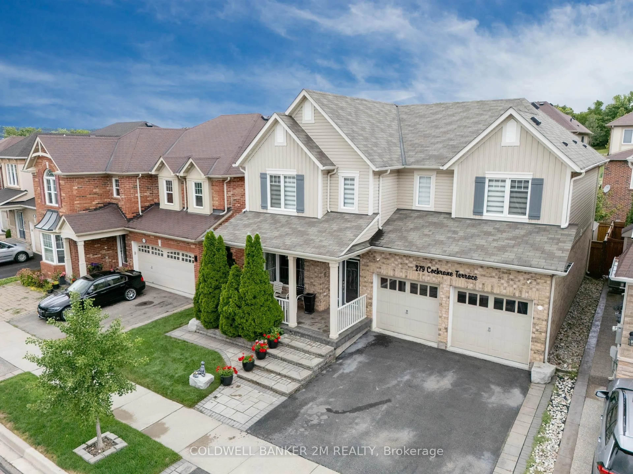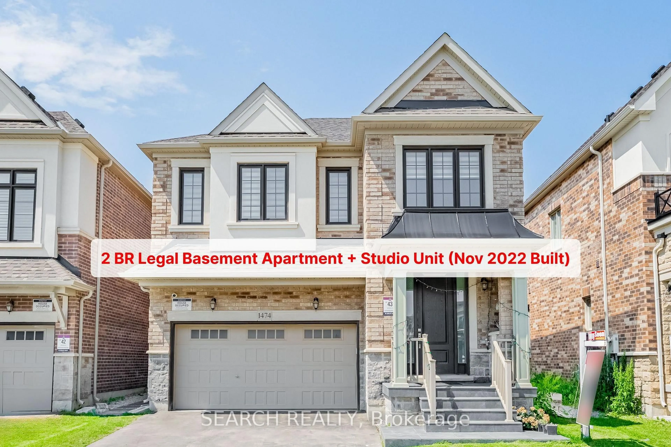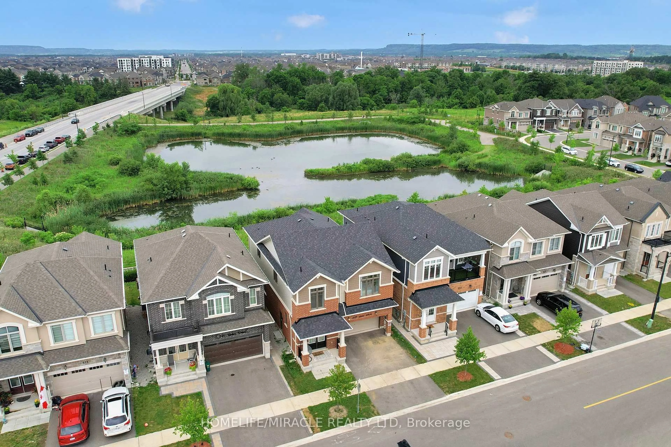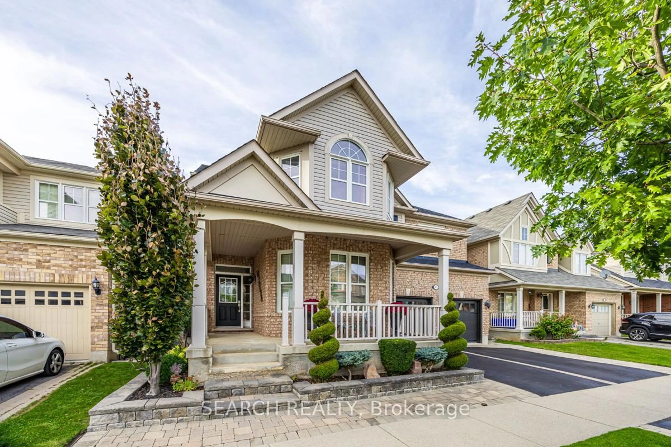Breathtakingly Beautiful! MUST SEE!! Mattamy Built Popular "Montrose" Model Home having Approx 3000 sq ft including Basement with approx 200K worth of Stunning Upgrades! The Basement Is Fully Finished With a Full Washroom, This Elegant Home Features Builder Upgraded 10' Ceilings on the Main level (BLR Design Upgrade), Open Concept Kitchen with Upgraded Premium Cabinets, Premium Countertop, Modern Wall Panelling, Modern Premium Light Fixtures, Entire House Premium Cabinetry in all closets, Freshly Painted, High-End Appliances, A Gas Cooktop, Built-In Wall Oven & Microwave, this Home Offers a Spacious Great Room & A Unique Family Room With Vaulted Ceiling with a Walkout Balcony. A Dedicated Home Office Provides A Perfect Work-From-Home Space And Can Also Serve As An Additional Bedroom. Elegant Finishes Include Premium Hardwood Flooring Throughout except Bedrooms, Beautiful Modern Wall Panelling on the Hall Way and Great Room, Surround System Wiring Done in the Family Room, And Pot Lights. Fully Finished Basement with Huge Recreation room and Full Washroom, Upstairs Laundry Room With A Washer & Dryer. Don't miss this exceptional chance to acquire a residence that flawlessly integrates elegance, coziness, and a prime setting! Situated just moments away from both Public Elementary and Catholic Elementary Schools, Hiking Paths, Milton Cycling Center, Future Easy Connectivity to 401 and much more!!
Inclusions: High-End Premium Appliances Including S/S Gas Cooktop, S/S Fridge, Dishwasher, B/I Range Hood, B/I Microwave and Owen, Washer And Dryer, All Existing Elf's & Window Coverings, GDO with remote, Elec Fireplace
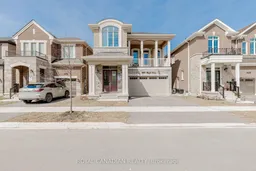 50
50

