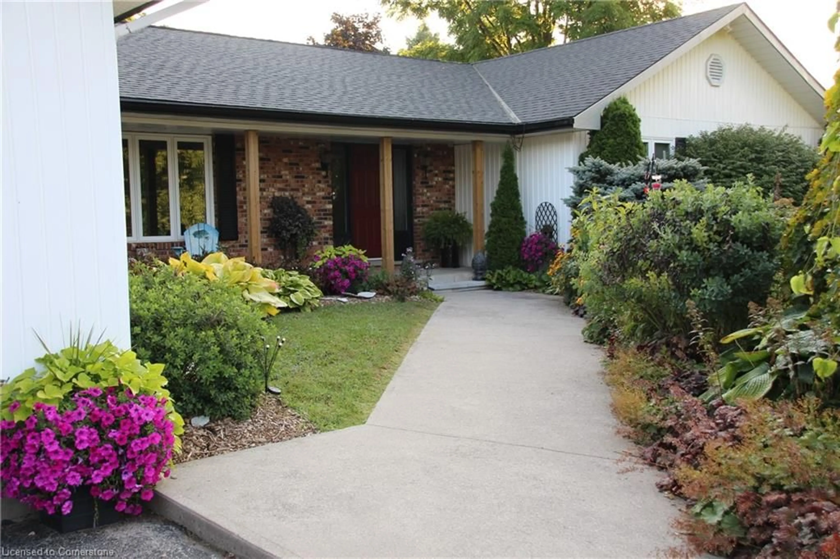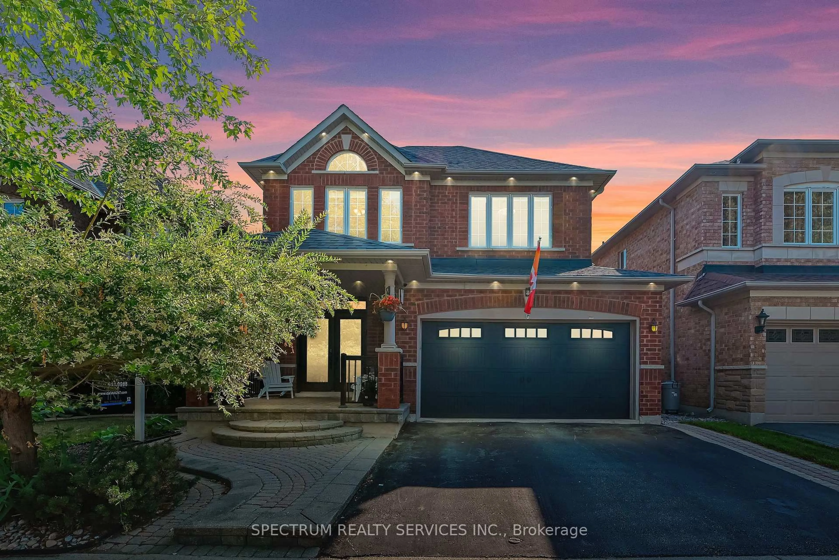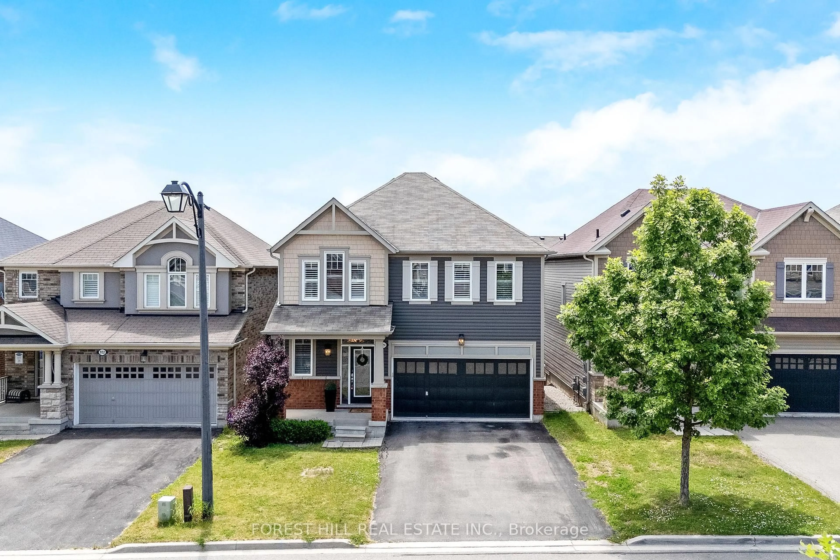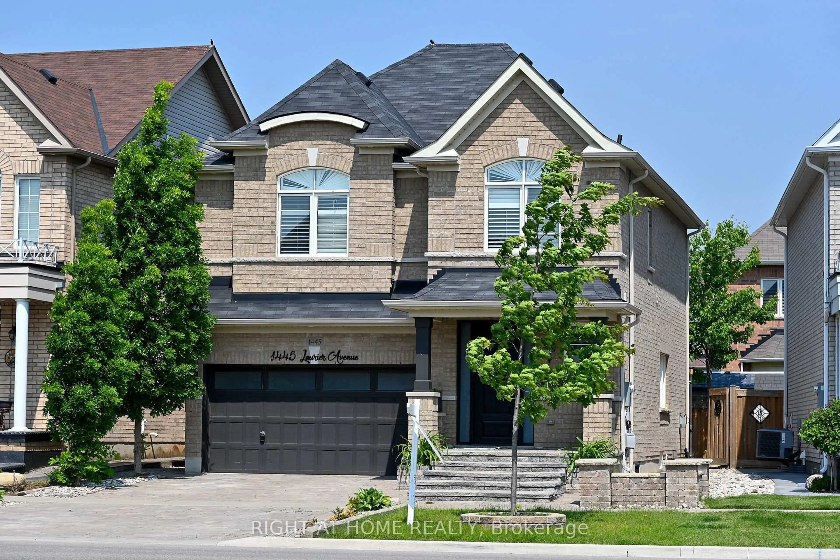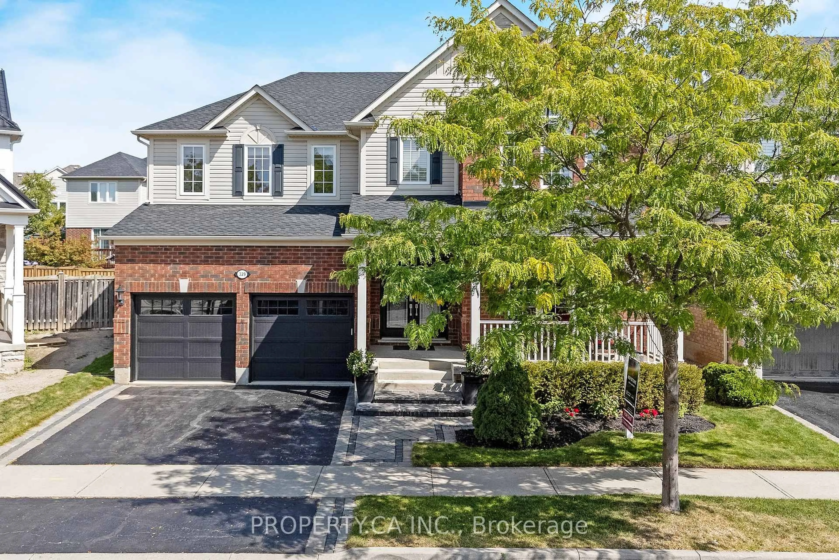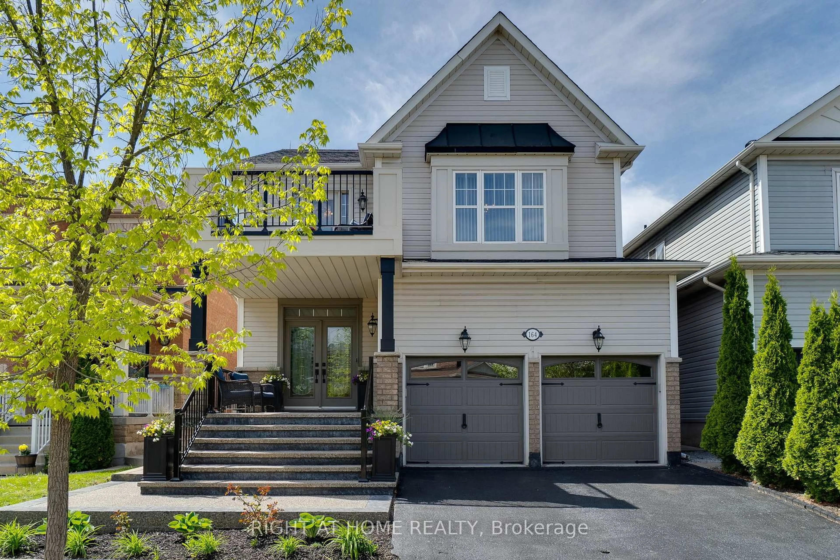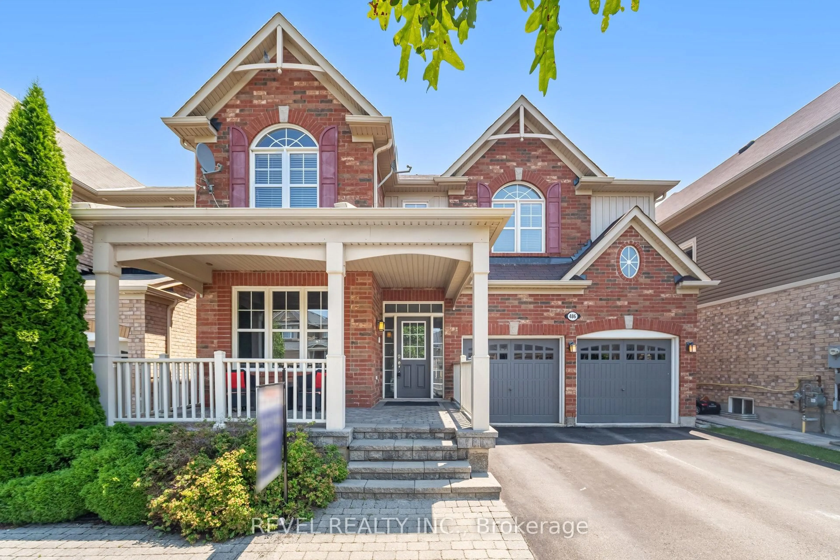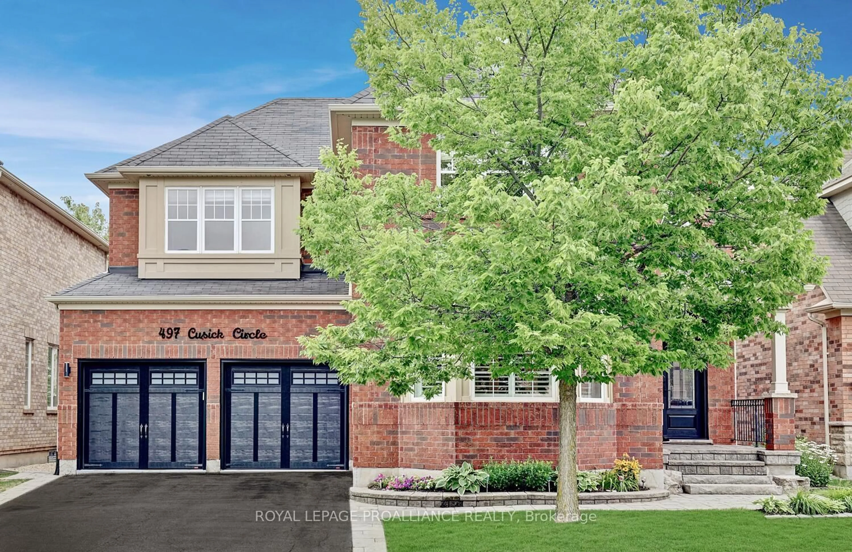Absolutely Stunning! 2 Years New Executive 2-Car Garage Detached Home on Wooded/Ravine Private Lot with 4-Bedrooms and 4-Baths in Most Desirable Walker's Neighbourhood. Located on a Huge Premium Lot with Full Privacy in Backyard to be Enjoyed from Raised Walkout Deck. The House is Full of Natural Light with View of Woods/Ravine from both Main and 2nd Floors. Located Adjacent to a Pond with Walking Trail for Families in a Safe and Family Friendly Upscale Neighbourhood. Fully Upgraded Home with High Ceilings, High-end Finishes and a Large Upgraded Kitchen that is Chef's Pride. Modern Floor Plan with Living/Dining Room Combo with Fireplace in Living Room W/Walkout to Deck Overlooking Woods/Ravine. Dedicated Small Nook on Ground Floor that can be Used as Home Office. Second Floor With All 4 Bedrooms With Attached Baths. Wooden Floors in All Rooms Throughout Main and 2nd Floors. Desirable Location Close to Britannia & Tremaine Road Intersection. 10-15 min Access to all Major Highways incl. 401, 403, 407 and QEW. Ideal for Commuting to Toronto with 12 min Drive to either Milton Go Station or Oakville Bronte Go Station. The Bus Stop to all Major Routes is Just 3 min Walk . Home is in the Zone of Best Secondary School in Milton along with High Quality Elementary and IB Schools. Close to Joint Future Wilfred Laurier University and Conestoga College Campus,
Inclusions: Dishwasher,Refrigerator,Stove,Window Coverings,Existing High-End Stainless Steel Fridge, Stove Top, B/I Oven, B/I Dishwasher, Washer & Dryer. Existing Window Covering. Existing Upgraded Electrical Light Fixtures.
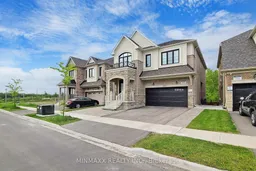
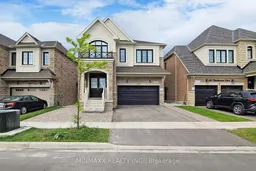
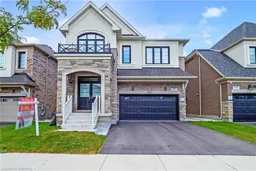
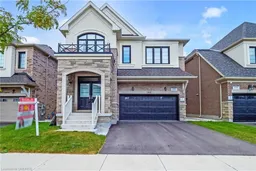 43
43

