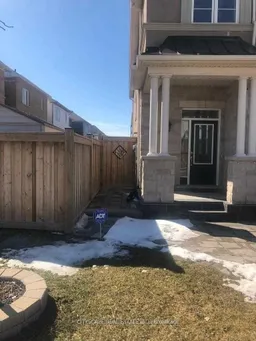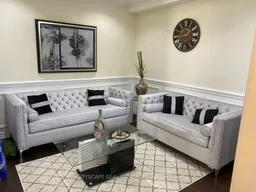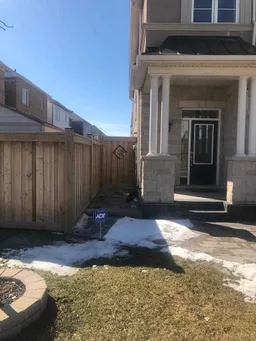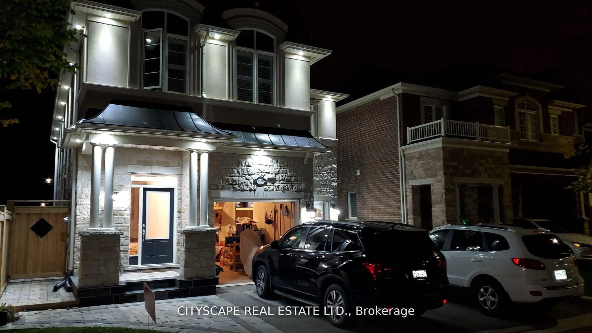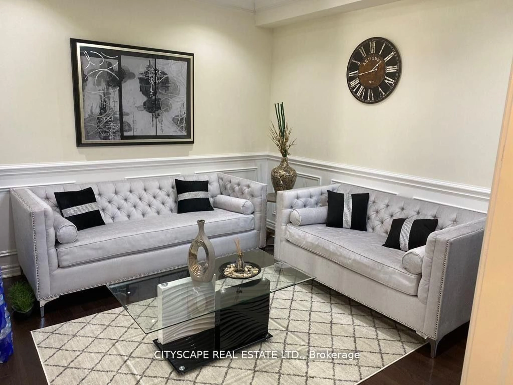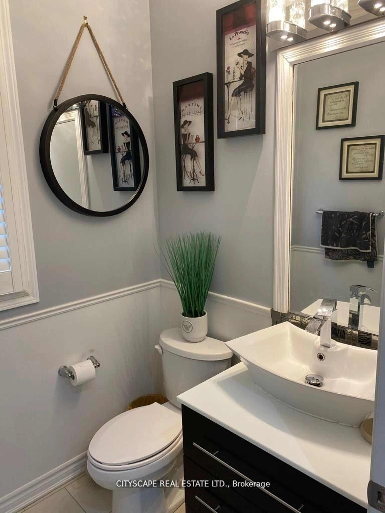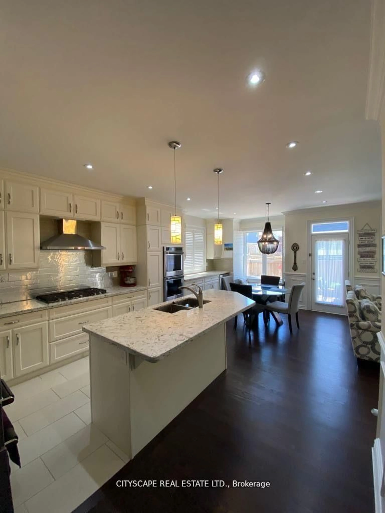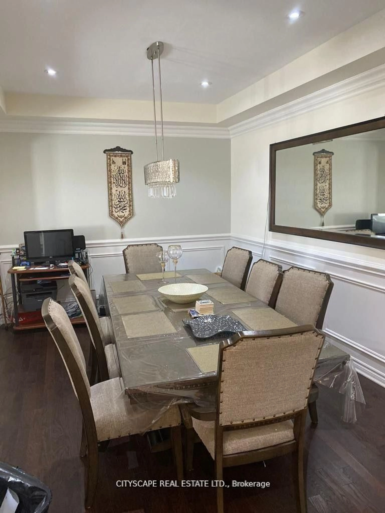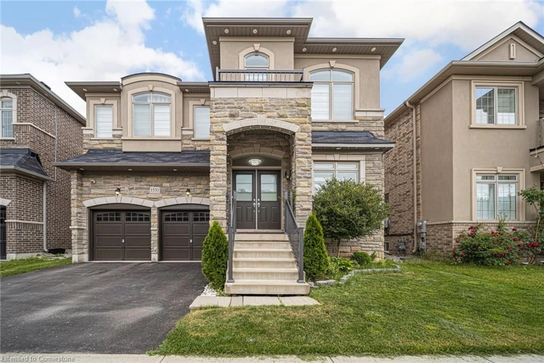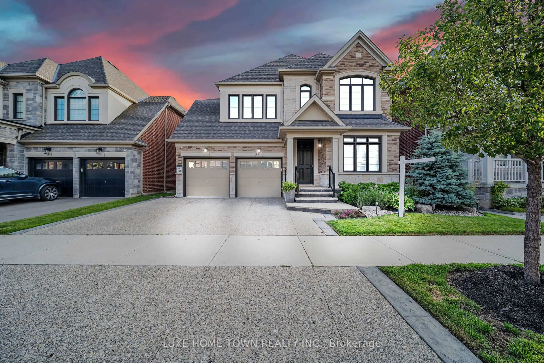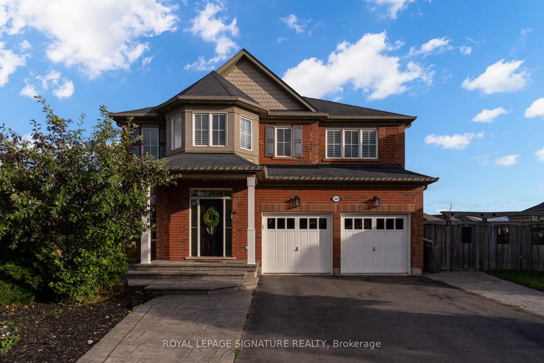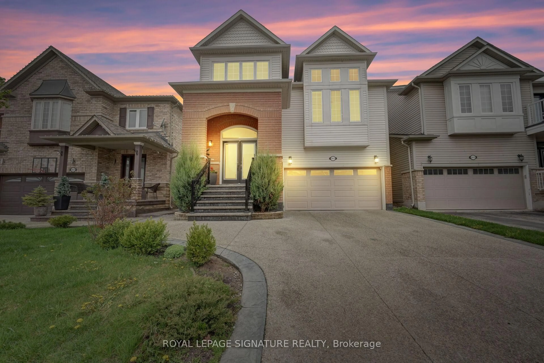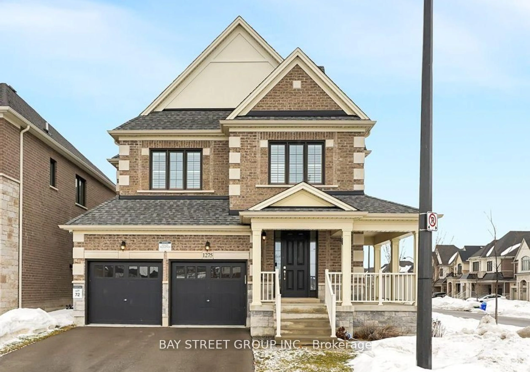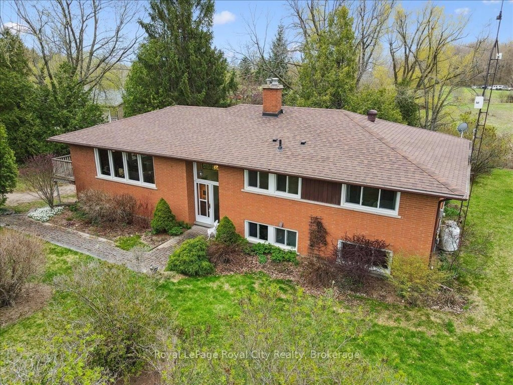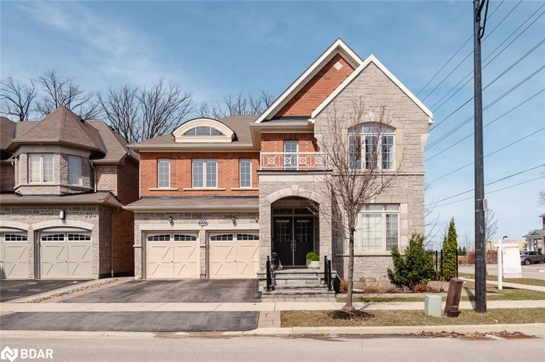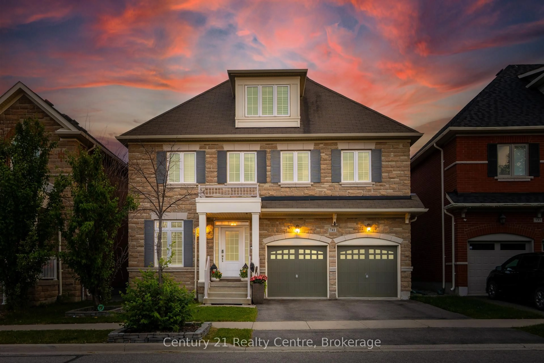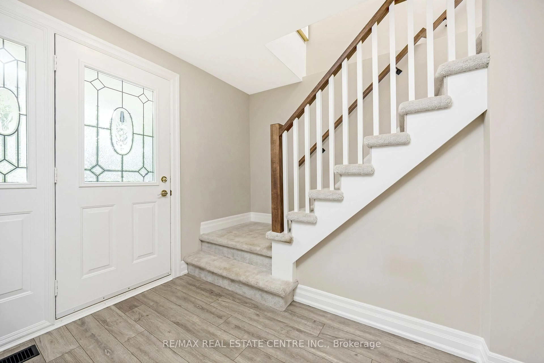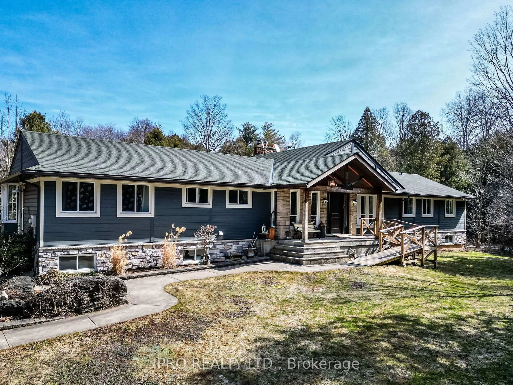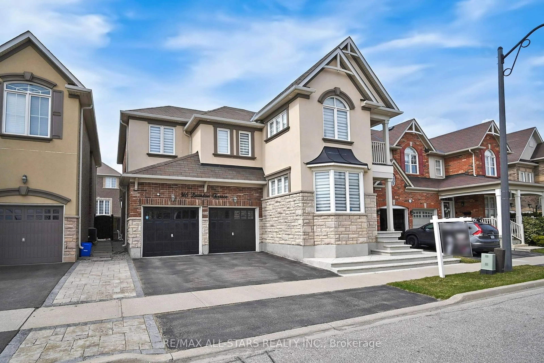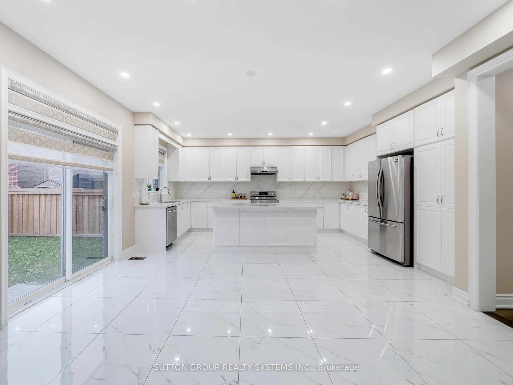1360 Whitney Terr, Milton, Ontario L9E 0B8
Contact us about this property
Highlights
Estimated valueThis is the price Wahi expects this property to sell for.
The calculation is powered by our Instant Home Value Estimate, which uses current market and property price trends to estimate your home’s value with a 90% accuracy rate.Not available
Price/Sqft$604/sqft
Monthly cost
Open Calculator

Curious about what homes are selling for in this area?
Get a report on comparable homes with helpful insights and trends.
+3
Properties sold*
$1.4M
Median sold price*
*Based on last 30 days
Description
Welcome to this beautifully upgraded home in Miltons desirable Ford Community! Featuring modern finishes throughout, this residence boasts hardwood floors, pot lights, smooth ceilings, crown moulding, and elegant wainscoting. The spacious great room is perfect for both relaxation and entertaining, while the contemporary kitchen offers stainless steel appliances, a double oven, and a built-in bar fridge for added convenience.Upstairs, you'll find three full bathrooms with double vanities, including a Jack and Jill bathroom, as well as a dedicated laundry room. The home offers ample parking with four spotstwo in the garage and two on the driveway.A standout feature is the newly finished, legal basement apartment with a separate entrance, complete with stainless steel appliances and in-suite laundrypreviously rented at $1,950/month, offering excellent income potential.Located just minutes from grocery stores, restaurants, banks, top-rated schools, and parks, this move-in-ready home delivers the perfect blend of comfort, style, and investment opportunity.
Property Details
Interior
Features
Main Floor
Dining
4.27 x 3.35Wainscoting / Open Concept / Crown Moulding
Kitchen
2.8 x 4.08B/I Appliances / Open Concept / Granite Floor
Great Rm
5.48 x 4.27Wainscoting / Fireplace / Crown Moulding
Breakfast
3.05 x 3.66Window / Natural Finish / California Shutters
Exterior
Features
Parking
Garage spaces 2
Garage type Attached
Other parking spaces 3
Total parking spaces 5
Property History
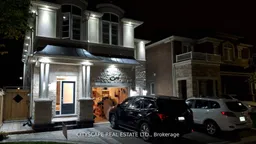 35
35