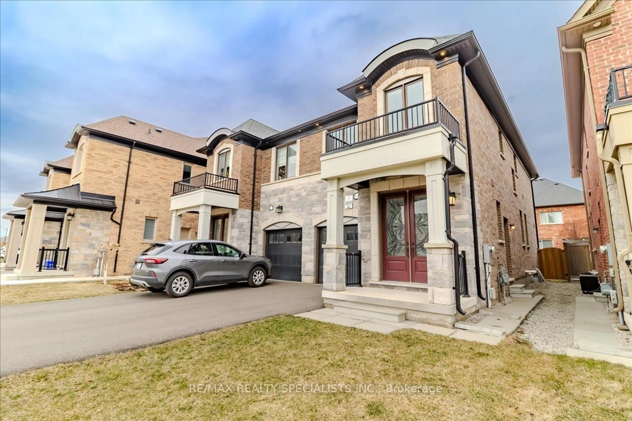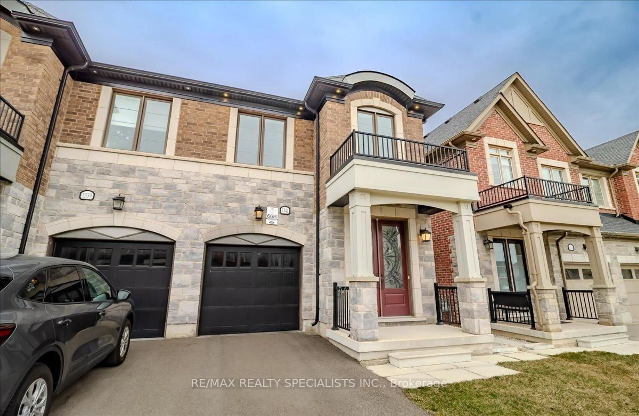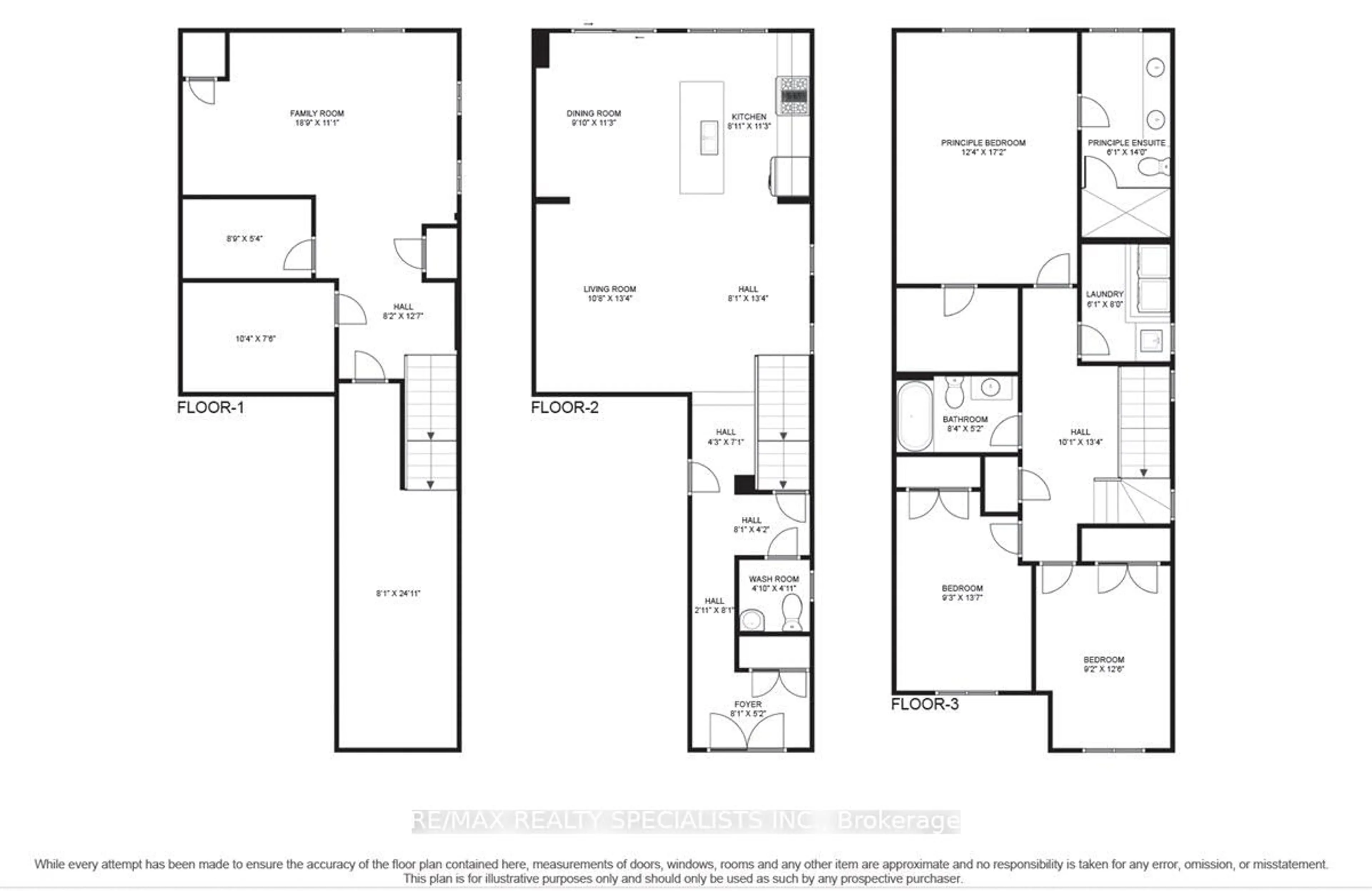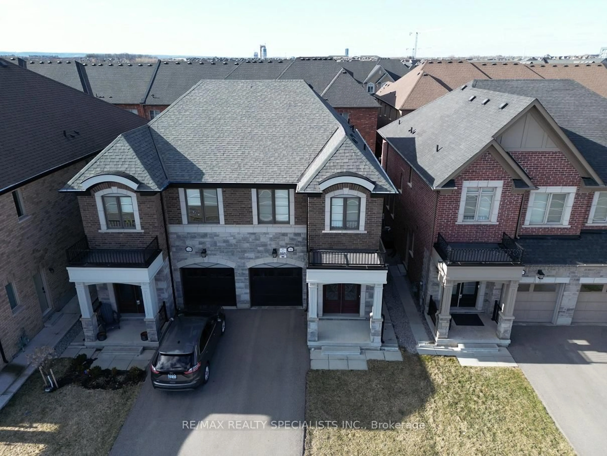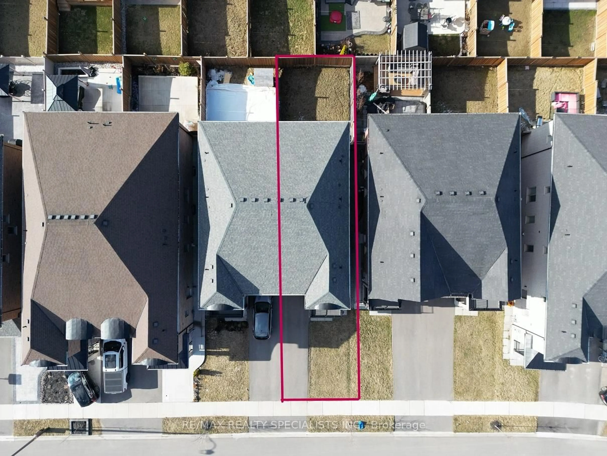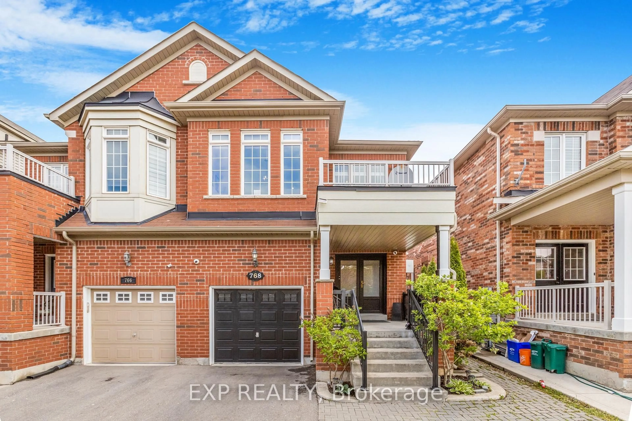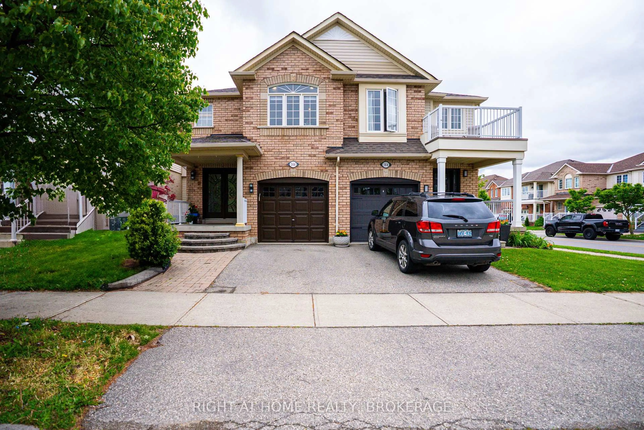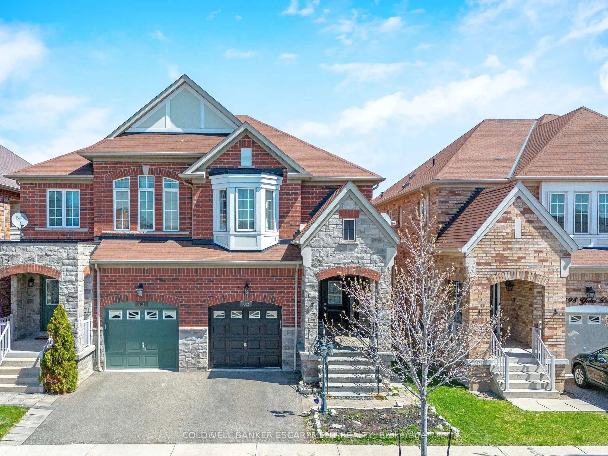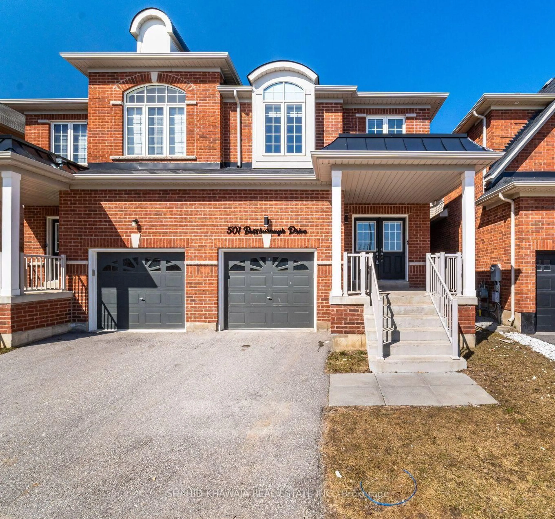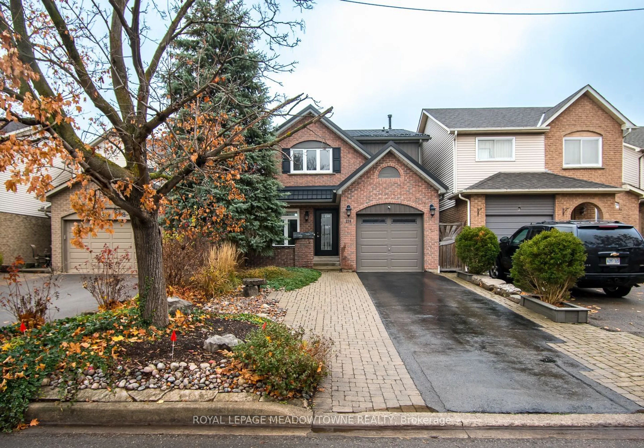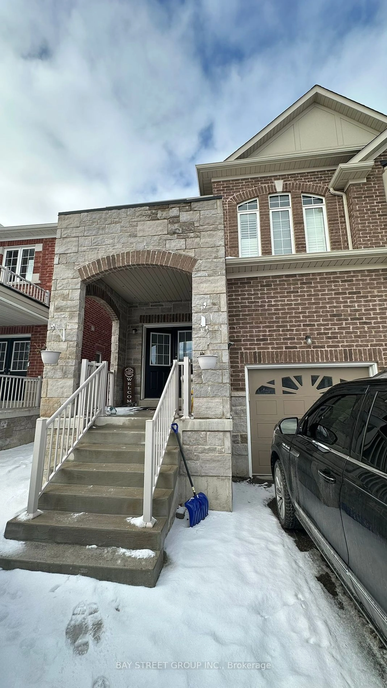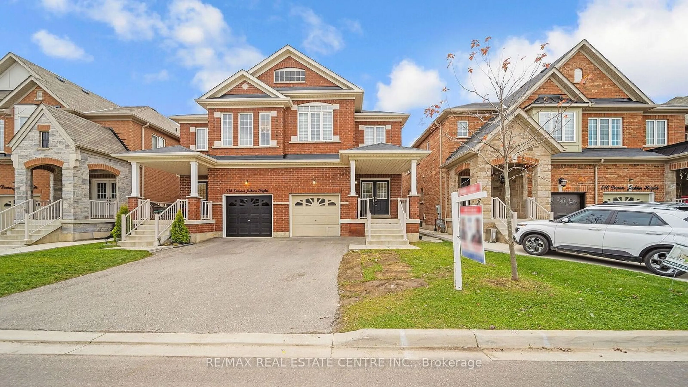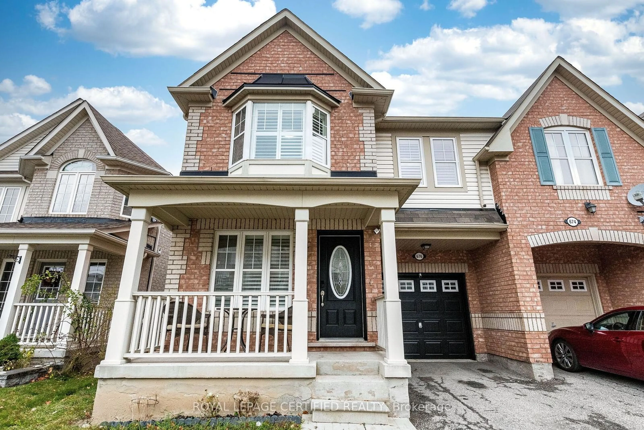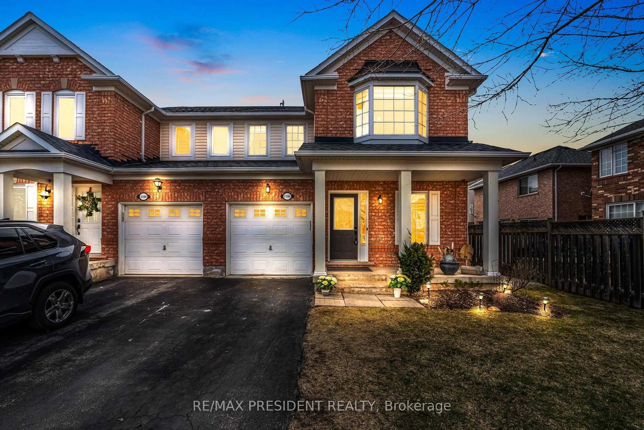1341 Farmstead Dr, Milton, Ontario L9E 1K9
Contact us about this property
Highlights
Estimated ValueThis is the price Wahi expects this property to sell for.
The calculation is powered by our Instant Home Value Estimate, which uses current market and property price trends to estimate your home’s value with a 90% accuracy rate.Not available
Price/Sqft$685/sqft
Est. Mortgage$5,046/mo
Tax Amount (2024)$3,490/yr
Days On Market81 days
Description
Beautiful Semi-Detach having Modern Layout, Double Door Main Entrance, 3-Bedrooms, 2-Full Bathrooms, Highest Stone And Brick Elevation, Smooth Ceilings And Hardwood Floors T/O, 9'Ceiling On Main, Functional Open Concept Floor Plan. Builder Done Basement With Lots Of Storage, Legal Side Entrance, 2nd Floor Laundry. This meticulously maintained, beautifully updated home blends style and practicality. With high-end finishes throughout, its perfect for families, or professionals looking for more space and comfort. The open-concept eat-in kitchen with an Island, featuring quartz surfaces, stainless steel appliances, a breakfast bar with seating, modern lighting, and an abundance of natural light. The kitchen conveniently offers garden door access to a private fully fenced, spacious backyard, ideal for relaxing and entertaining. 2 Cars Driveway.
Property Details
Interior
Features
Ground Floor
Living
3.29 x 4.08Halogen Lighting
Family
2.47 x 4.08Dining
2.77 x 3.44Kitchen
2.47 x 3.44Exterior
Features
Parking
Garage spaces 1
Garage type Attached
Other parking spaces 2
Total parking spaces 3
Property History
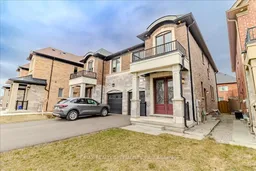 35
35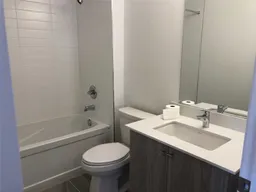
Get up to 1% cashback when you buy your dream home with Wahi Cashback

A new way to buy a home that puts cash back in your pocket.
- Our in-house Realtors do more deals and bring that negotiating power into your corner
- We leverage technology to get you more insights, move faster and simplify the process
- Our digital business model means we pass the savings onto you, with up to 1% cashback on the purchase of your home
