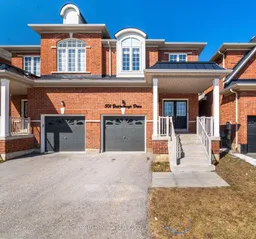**View Multimedia Tour** Perched In The Tranquil Community Of Harrison In Milton; This Ethereal Conservatory Group Built Semi-Detached Home Awaits Your Arrival** An All Brick Model Home Boasting More Than 2000 Sqft Above Ground,* Double Door Entry * 9 Ft Ceiling On The Main Floor, 4 Generously Sized Bedrooms W/An Extended Driveway**Fresh Designer Paint, Grout Cleaning, Smooth Ceilings, Engineered Hardwood Flooring, New Light Fixtures Throughout The Main Floor & 2nd Floor W/ A Fresh Carpet Wash Upstairs** An Expansive Foyer Leading To A Separate Living & Dining Room. The Living Room Features Large Windows For Lots Of Sunshine To Enter This Home Creating A Warm & Breezy Ambiance** Overlooking This Is A Dining Room W/A Custom Chandelier, Creating An Atmosphere To Enjoy, Perfect For Large Gatherings.**A Stunning Chefs Kitchen Awaits W/ Upgraded White Extended Pantry Space, S/S Appliances, Custom Backsplash & A Large Marble Countertop** The Eat-In Kitchen Overlooks The Fully Fenced Backyard, Perfect For All Outdoor Parties & Summer BBQ Nights**The Beautiful Oak Staircase Leads To 4 Spacious Bedrooms, Each W/Their Own Closet Space & Large Windows Making Way For Natural Sunlight To Flow Throughout** The Primary Bedroom Is A Palatial Masterpiece Highlighting A Large Window, A His/Her Closet W/ Extra Cabinets For Storage, & A 4-Piece Builder Finished Ensuite Including A Harbor Like Bathtub & A Standing Shower*3 Additional Bedrooms Each With Their Own Closet Space, Sharing A 3-Piece Bathroom W/Upgraded Countertop. A Laundry Room W/ Storage Adding Convenience In The Basement For All**The Full Basement Carves A Perfect Panoramic Aerial View For Your Dream Space W/ A 3pc Rough In Washroom.*Walking Distance to Velodrome & Minutes Away to The Upcoming Laurier University Campus**A Golden Chance To Own This Home Where Luxury, Leisure & Location Effortlessly All Come Together**
Inclusions: **S/S Fridge, S/S Stove, S/S Dishwasher, B/I Microwave, S/S Washer / Dryer, Furnace & A/C Owned, All Elf's, All Window Coverings** Home Security Alarm System Including; Cameras, Motion Sensors, Door Sensors & Security Panel**
 39
39


