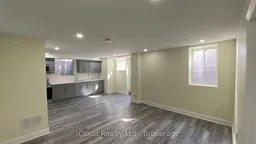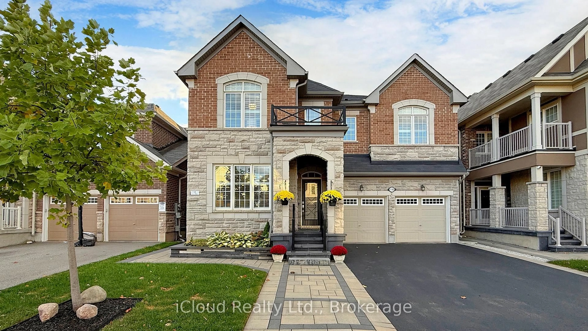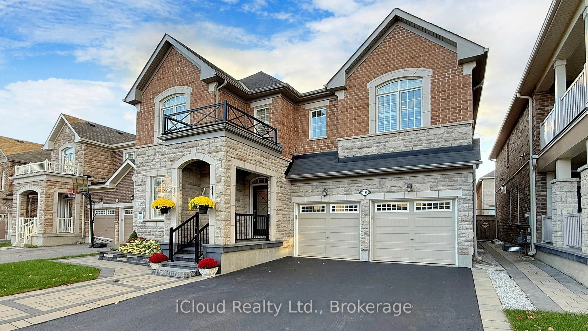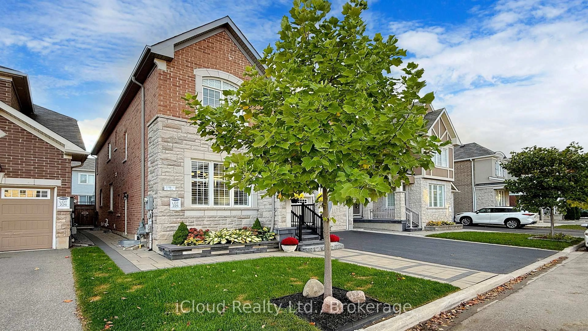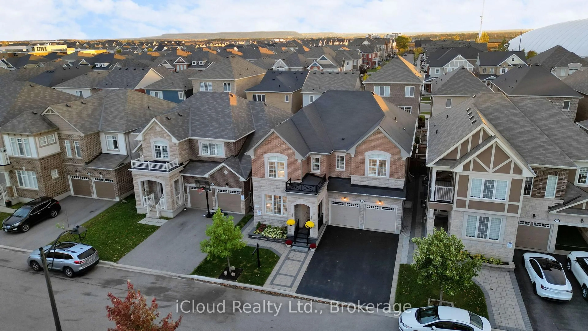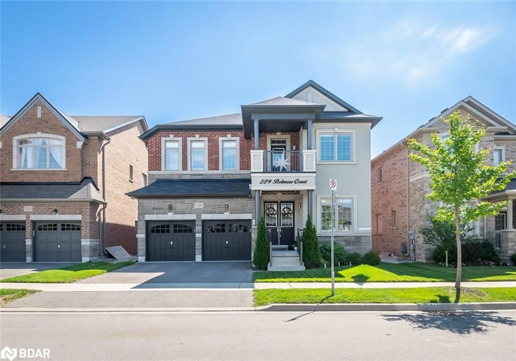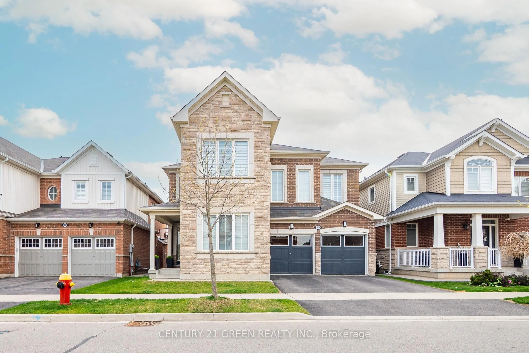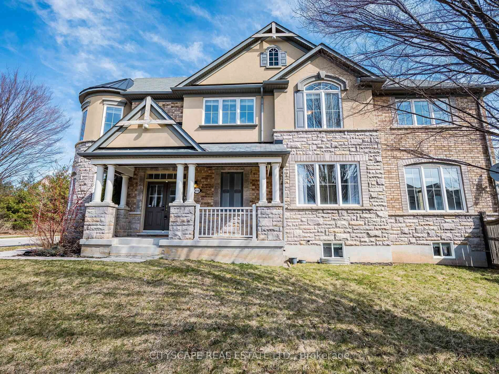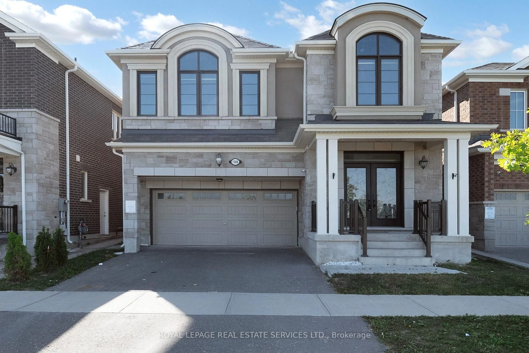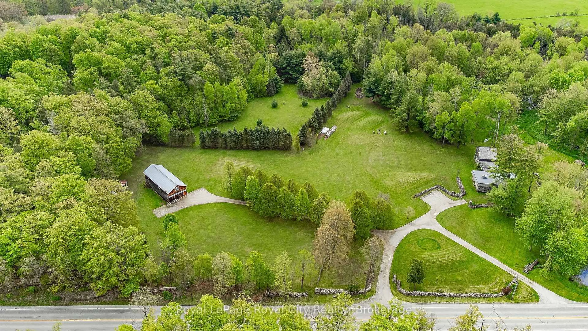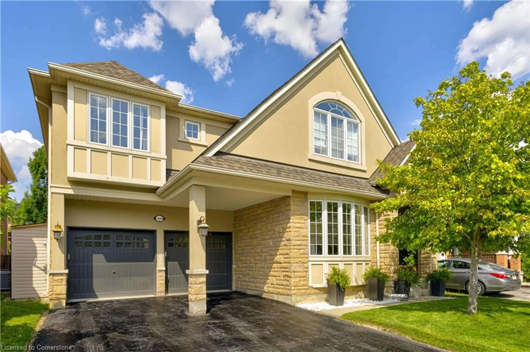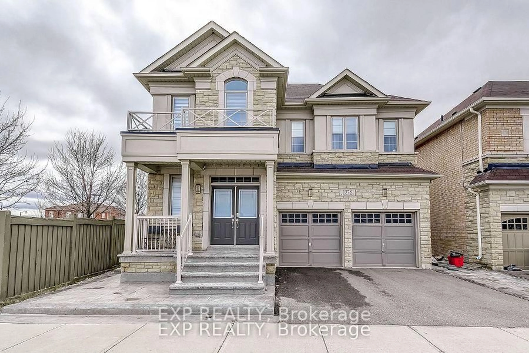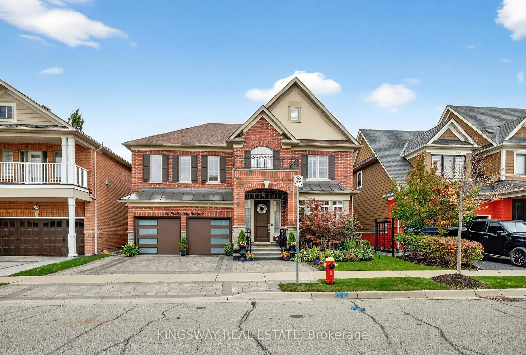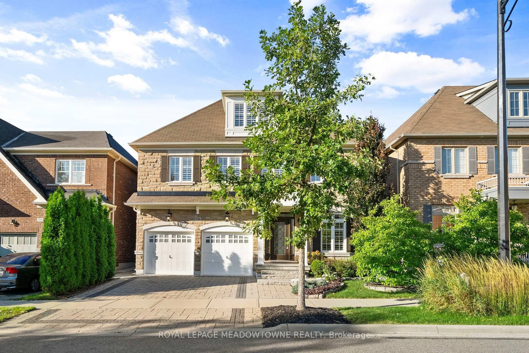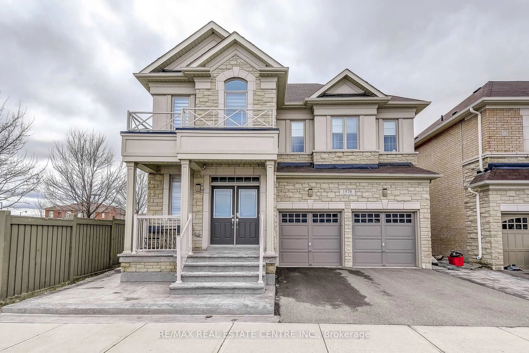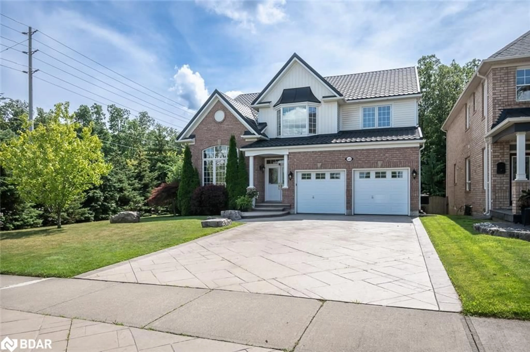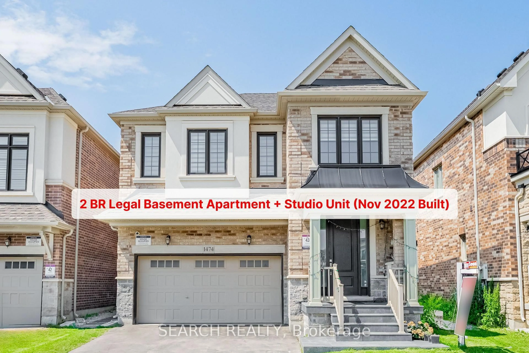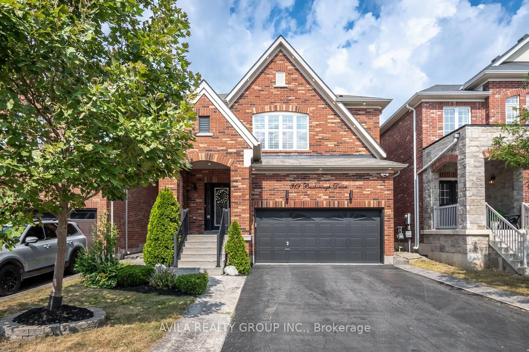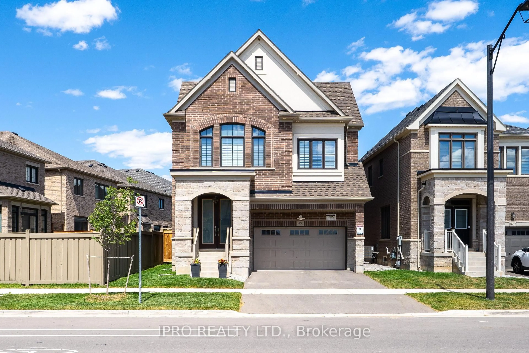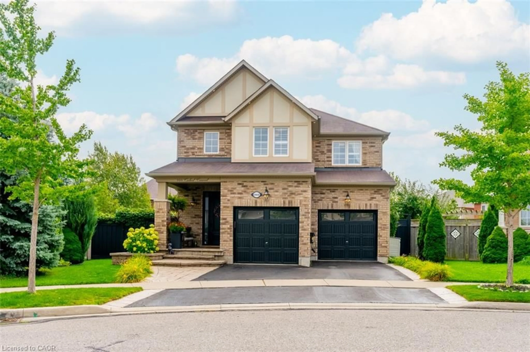1198 McEachern Crt, Milton, Ontario L9E 1E4
Contact us about this property
Highlights
Estimated valueThis is the price Wahi expects this property to sell for.
The calculation is powered by our Instant Home Value Estimate, which uses current market and property price trends to estimate your home’s value with a 90% accuracy rate.Not available
Price/Sqft$556/sqft
Monthly cost
Open Calculator

Curious about what homes are selling for in this area?
Get a report on comparable homes with helpful insights and trends.
+6
Properties sold*
$1.2M
Median sold price*
*Based on last 30 days
Description
Welcome To Your Next Home! This stunning property is set on a quiet court in one of Milton's most sought-after Ford community. Designed for families who want a LOT of space without compromising on style and comfort.1198 McEachern Court offers over 4,700 sq.ft. of finished living space, featuring a LEGAL 2-BEDROOM BASEMENT APARTMENT and another SEPARATE IN-LAW/GUEST SUITE, an ideal setup for multi-generational living or income potential. The main floor features a classic yet elevated layout with a welcoming living room, formal dining room, a private office, an expansive open-concept family room with a gas fireplace and oversized windows, and a chef-inspired kitchen with WOLF & KitchenAid appliances, leather-finish granite island, granite counters, backsplash, built-in recycle/garbage cabinet, lazy Susan, and walkout to the backyard from the large breakfast area. Upstairs, enjoy 5 spacious bedrooms with brand new carpet, including a primary suite with two walk-in closets and a spa-like ensuite with soaker tub and glass shower, plus a Jack-and-Jill bathroom shared by bedrooms 2 & 3 and another full bathroom shared by bedrooms 4 & 5. The professionally finished basement offers two fully independent living spaces: (A) a LEGAL 2-bedroom apartment with full kitchen, bathroom, and private walk-up entrance with custom covered canopy - potential income $2,000; (B) a private in-law/guest suite with 1 bedroom, 1 bathroom and wet bar, with potential to convert into its own rentable unit (by separating side entrance - potential income $1,200). Overall 8-Bedrooms, 6-bathrooms, 6-Parking & NO SIDEWALK. Additional upgrades/updates include fresh paint throughout (except in-law suite), professional landscaping/Interlocking in front & back, 9ft smooth ceilings on the main floor, hand-scraped engineered hardwood, premium tiles, maple staircase, and California shutters throughout the main & second floors. A rare blend of space, functionality, income potential, and prime location.
Property Details
Interior
Features
2nd Floor
Primary
4.98 x 4.345 Pc Ensuite / Picture Window / W/I Closet
2nd Br
4.45 x 3.3Semi Ensuite / Double Closet / Large Window
3rd Br
5.08 x 4.19Semi Ensuite / W/I Closet / Picture Window
4th Br
3.71 x 3.63Window / W/I Closet
Exterior
Features
Parking
Garage spaces 2
Garage type Attached
Other parking spaces 4
Total parking spaces 6
Property History
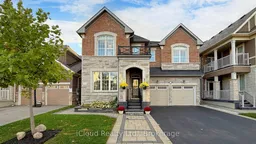 49
49