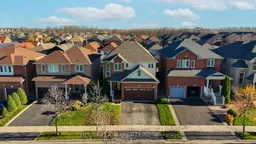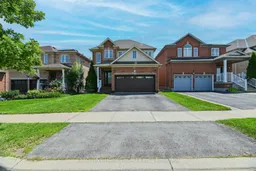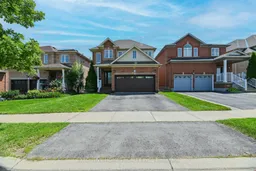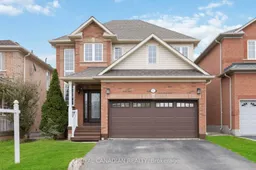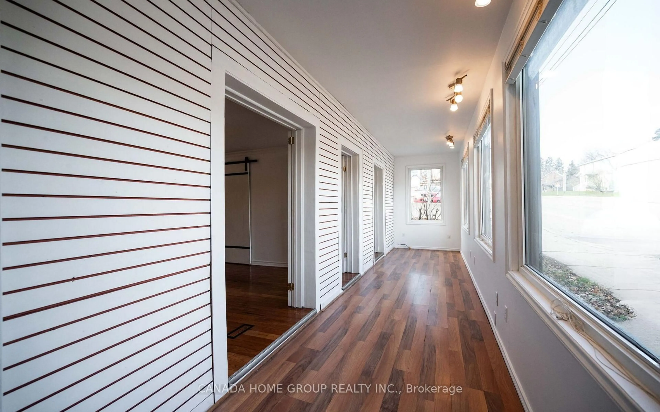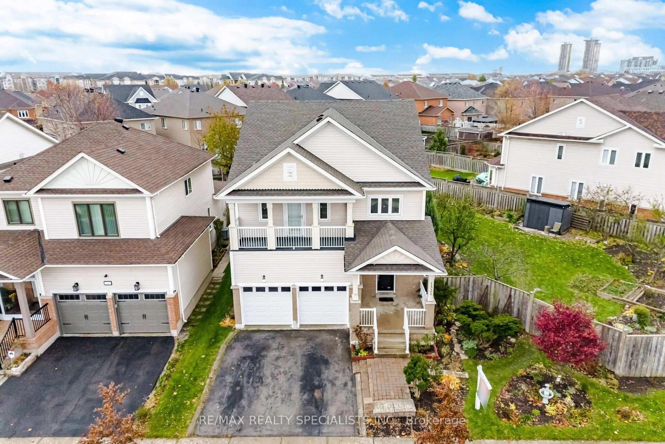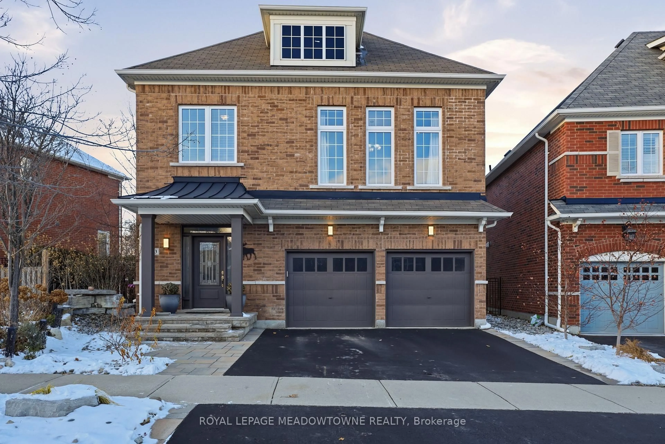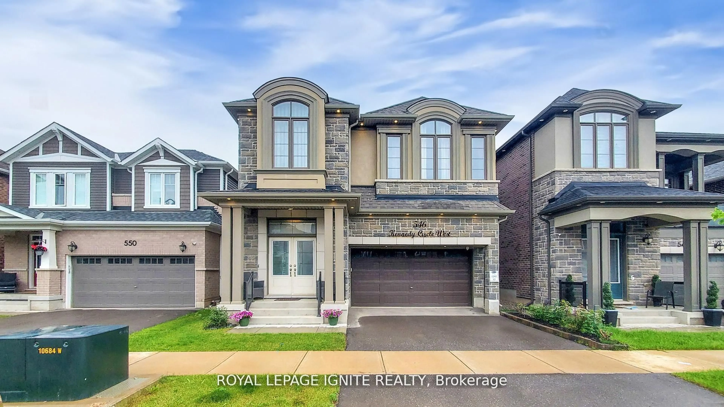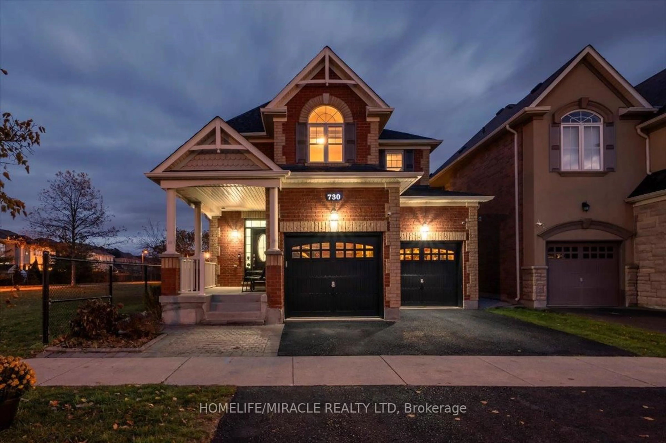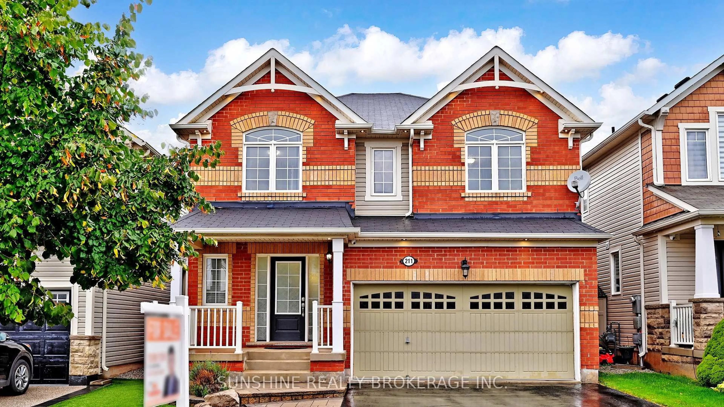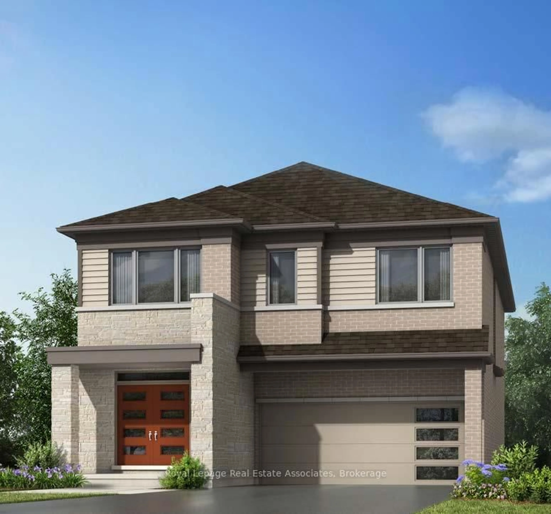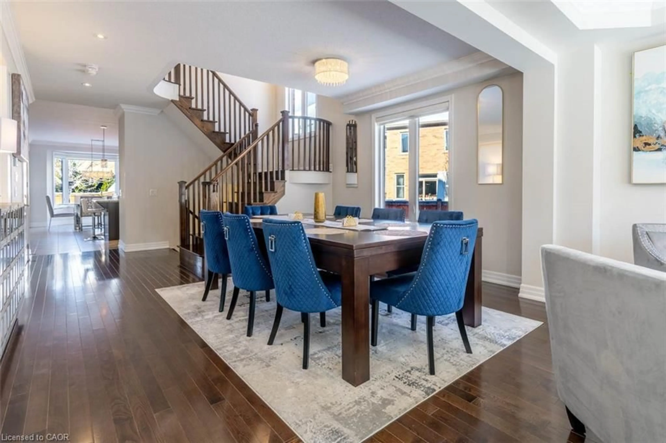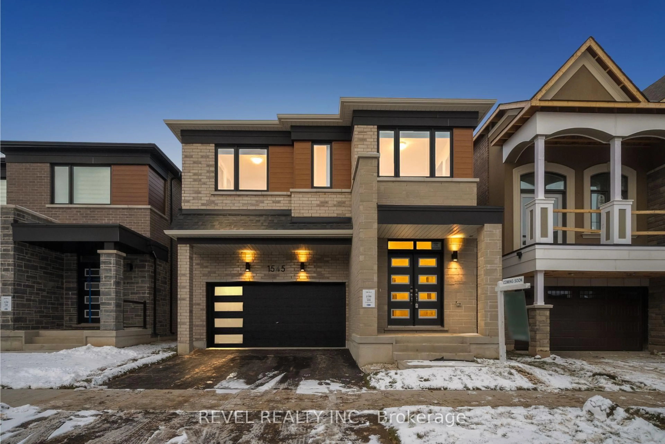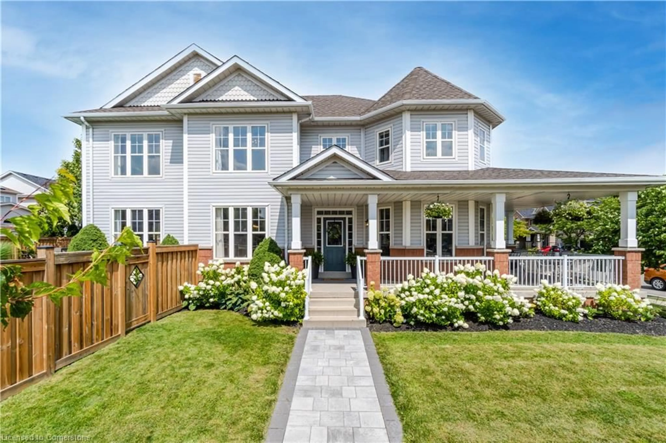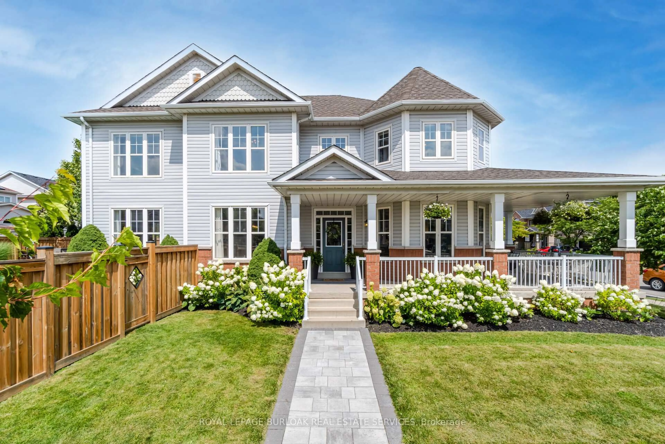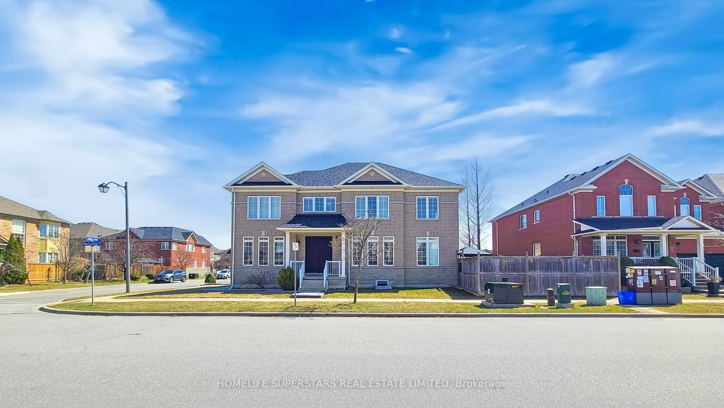Discover the perfect blend of style, space, and comfort at 252 Sherwood Road, located in Milton's highly sought-after Dempsey community. This fully renovated, move-in-ready home offers four spacious bedrooms on the second floor and a private guest bedroom in the finished basement, perfect for visiting family or friends. With two full bathrooms on the upper floor, a main floor powder room, and an additional 2-piece bath in the basement, convenience is at your fingertips. Step into luxury with gleaming hardwood floors throughout the main and second levels, adding elegance and warmth. The bright, sun-filled kitchen boasts upgraded cabinetry, sleek quartz countertops, and modern finishes, making it the heart of the home for family gatherings and entertaining. The basement is fully finished, offering a large rec room and a full bathroom an ideal space for a home theater, game nights, or guest accommodations. Located directly across from a park, this property is perfect for families who value outdoor play and a friendly neighborhood atmosphere. Close to top-rated schools, shopping, dining, and easy access to transit, this home delivers on both luxury and location. Don't miss this rare opportunity to own a stunning, spacious home in one of Milton's best areas. Book your showing today!
