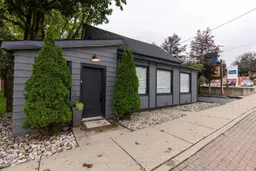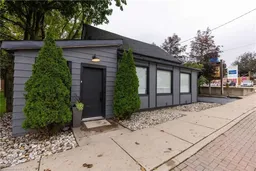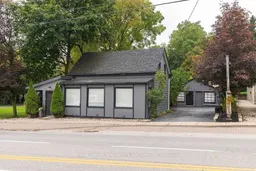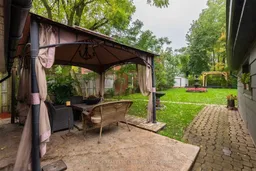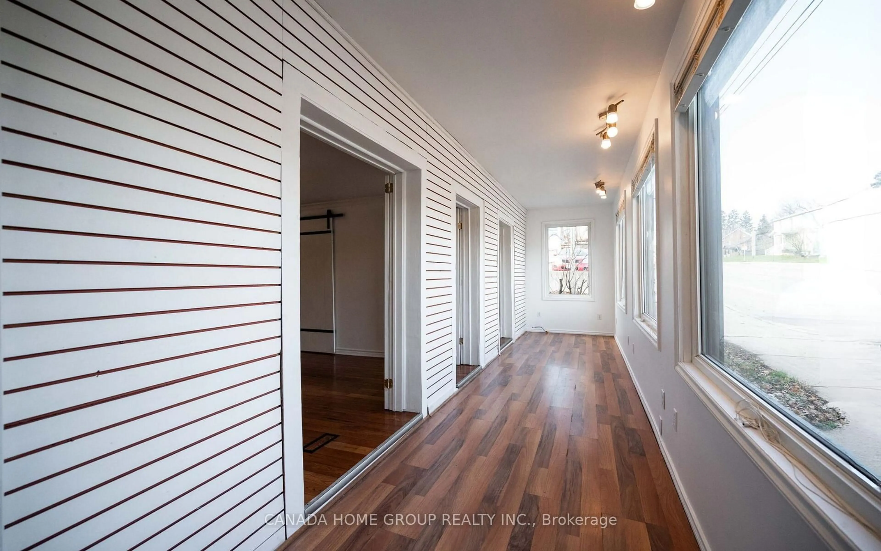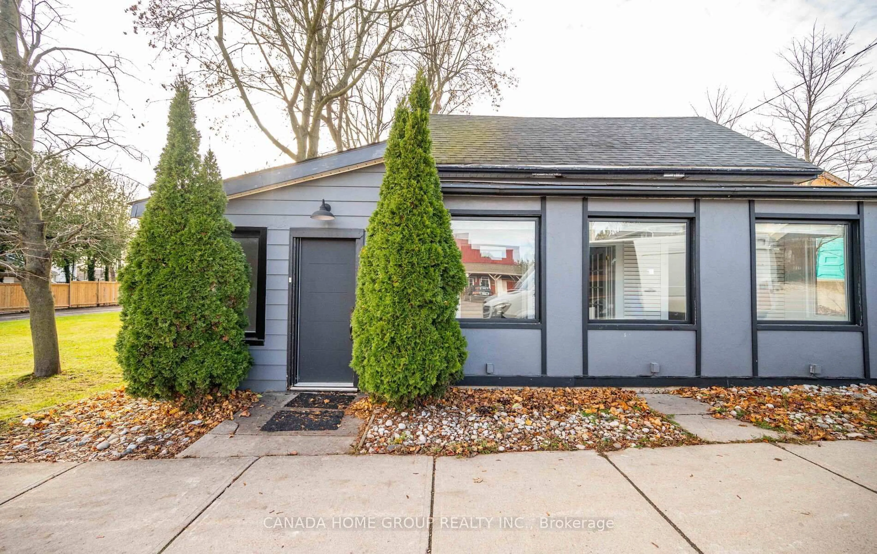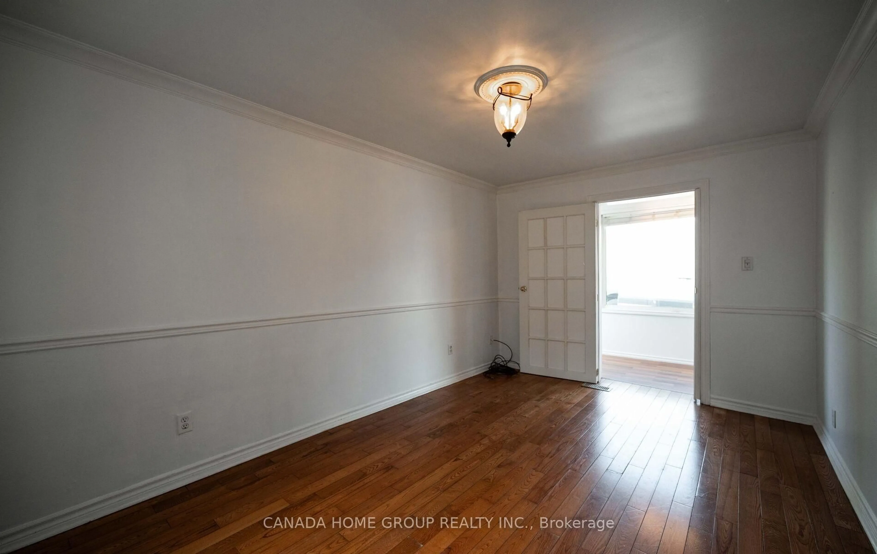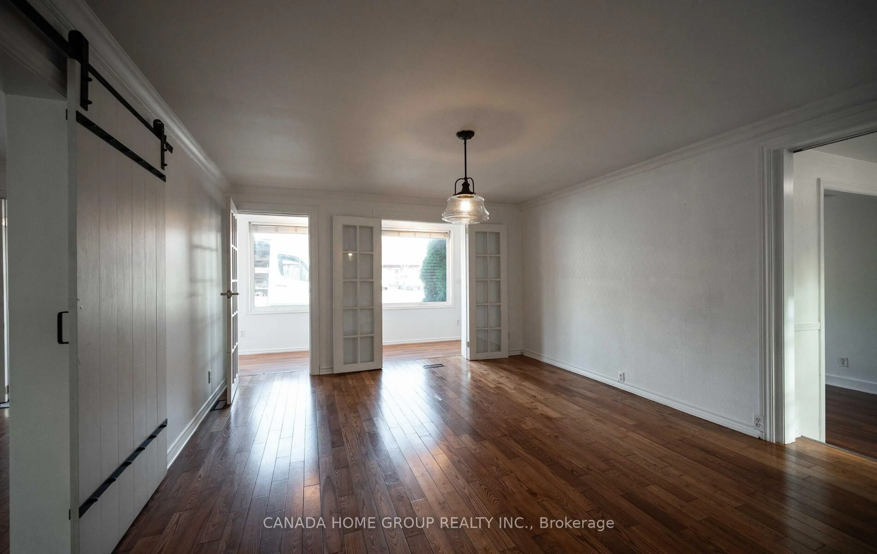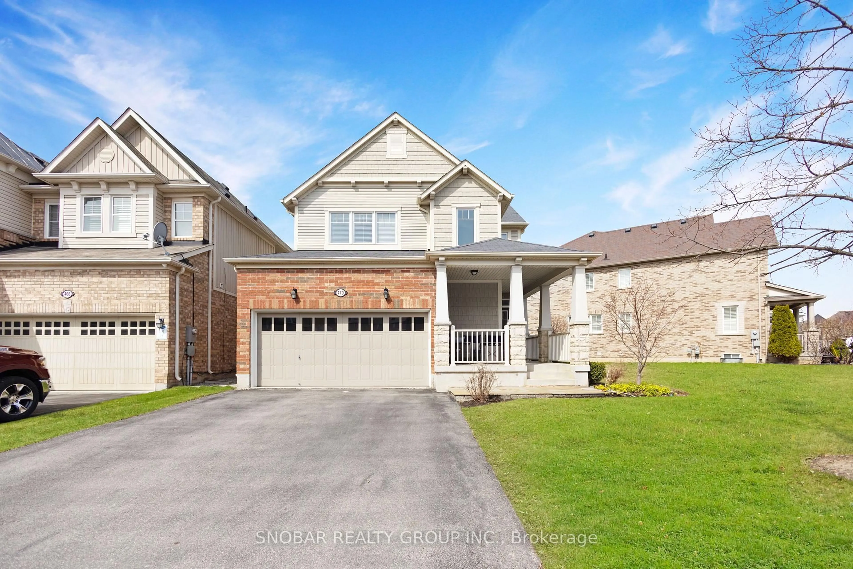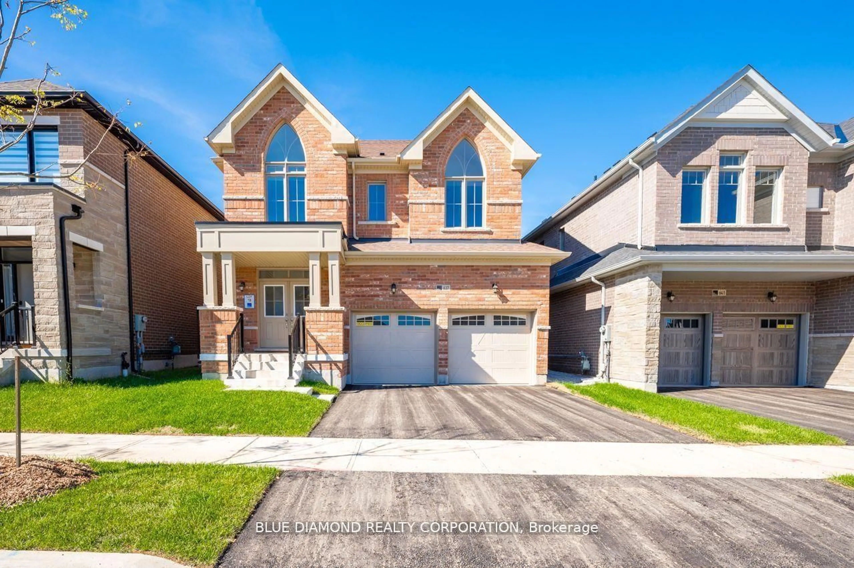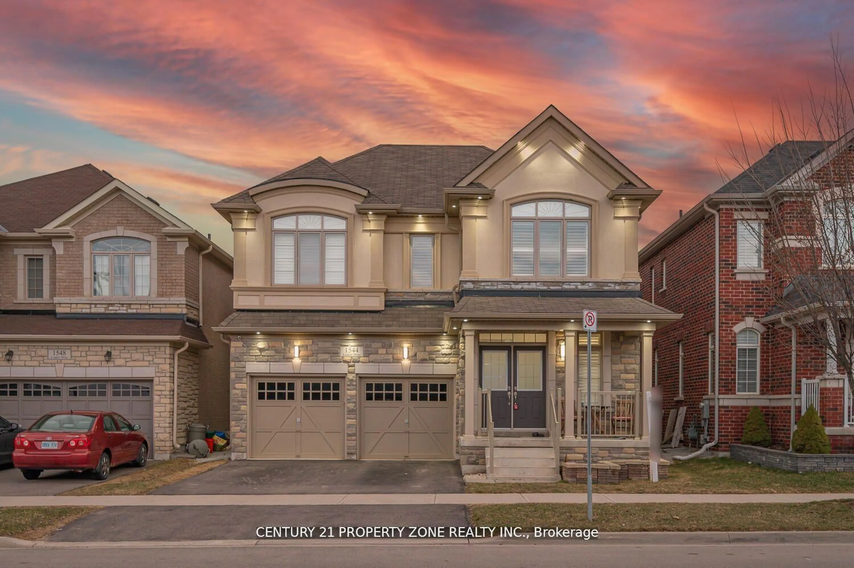Contact us about this property
Highlights
Estimated valueThis is the price Wahi expects this property to sell for.
The calculation is powered by our Instant Home Value Estimate, which uses current market and property price trends to estimate your home’s value with a 90% accuracy rate.Not available
Price/Sqft$671/sqft
Monthly cost
Open Calculator
Description
Rare Offered Opportunity to Purchase Such An Amazing Paradise Home With A Massive Premium Mixed-Use Gem on Main St. Campbellville! Zoned C-4 Hamlet Commercial Allows Multiple Residential and Commercial Uses. Ample of Opportunities When It Comes to Zoning Allowance and Can Be Great Income Potential Property. This Huge Rectangular Lot Size 54.58 x 141.78 Ft Located on Main Street Has Excellent Exposure For Retail And Professional Businesses. Ample Parking Offered. Close to All Amenities Including Parks, Trails, Public Transit, Shopping, Restaurants and Schools. This Sweet Home Has An Easy Access to Highway 401 With Quick Rides to GTA and Direct Across From A Conservation Area, You Can Enjoys Highly Sought After Premiums Namely Forever Escarpment View and Everlasting Forest, Adjacent Ravine, Massive Woods and Greenery, and Breathtaking Tranquility. The Perfect Balance Of Country Tranquility And Modern Convenience. A True Golden Location. Action Now.
Property Details
Interior
Features
Main Floor
Dining
0.0 x 0.0hardwood floor / Separate Rm / Double Doors
Living
0.0 x 0.0hardwood floor / Fireplace / Window
Kitchen
0.0 x 0.0B/I Appliances / Quartz Counter / Eat-In Kitchen
Office
0.0 x 0.0L-Shaped Room / Large Window / 2 Pc Bath
Exterior
Features
Parking
Garage spaces 2
Garage type Detached
Other parking spaces 3
Total parking spaces 5
Property History
