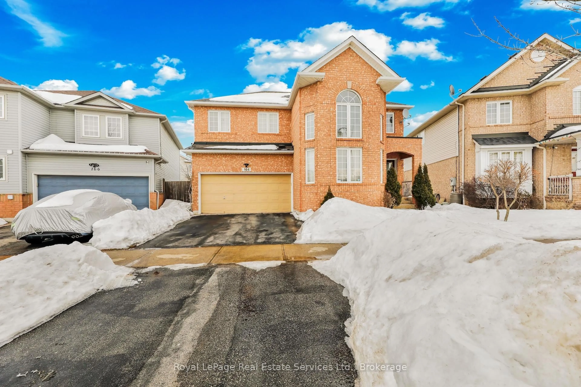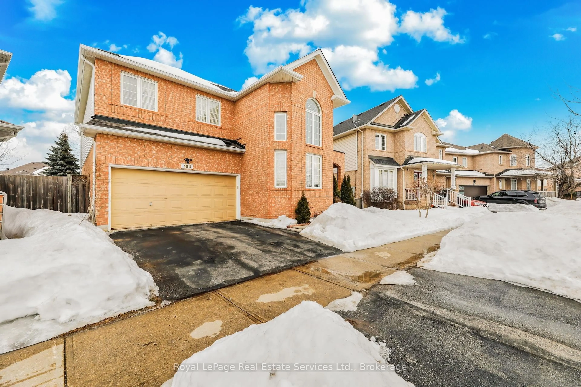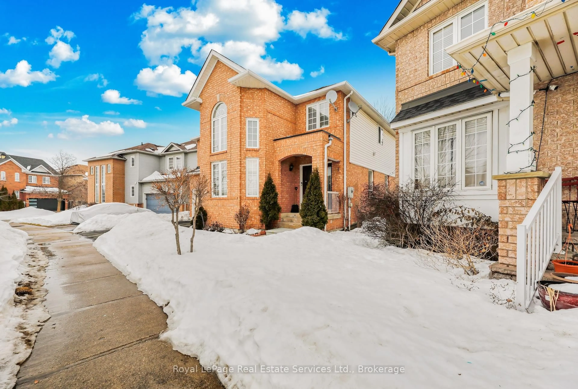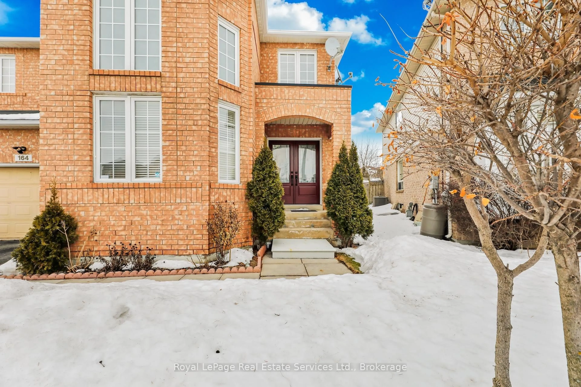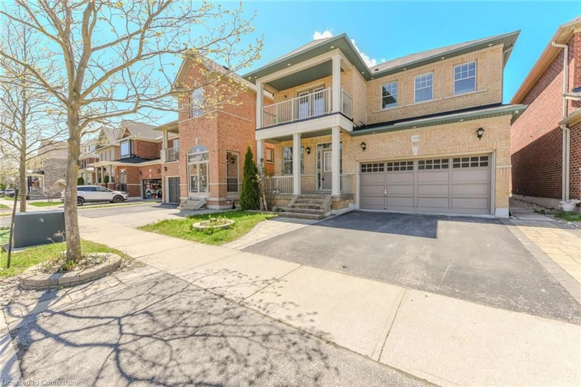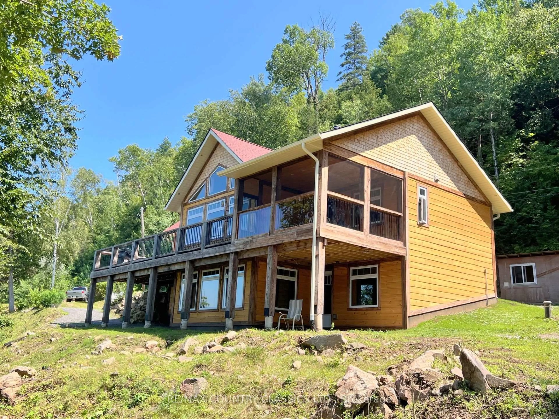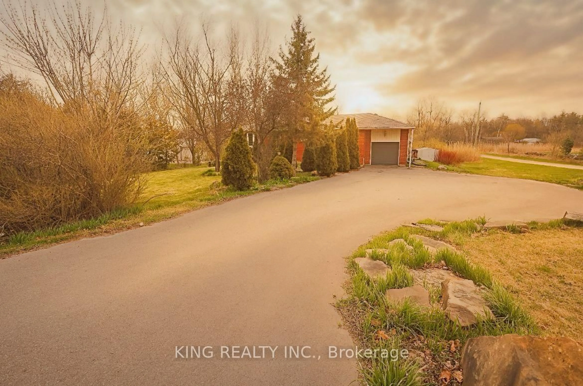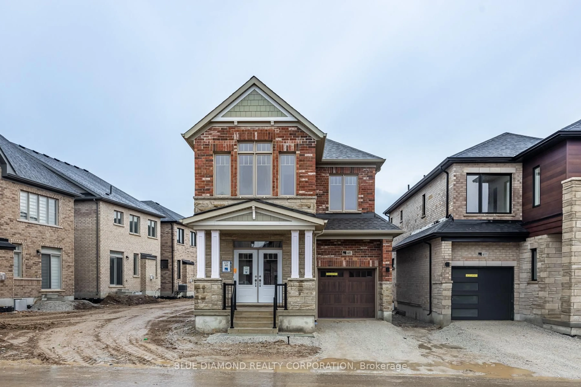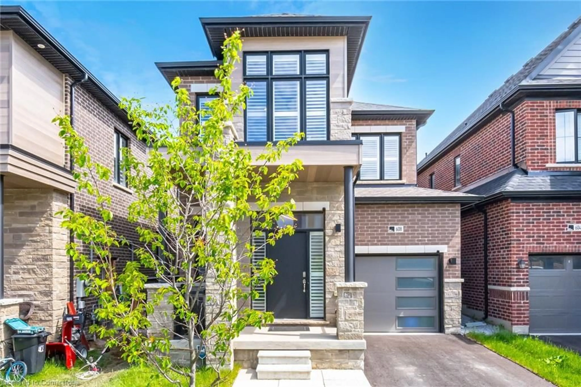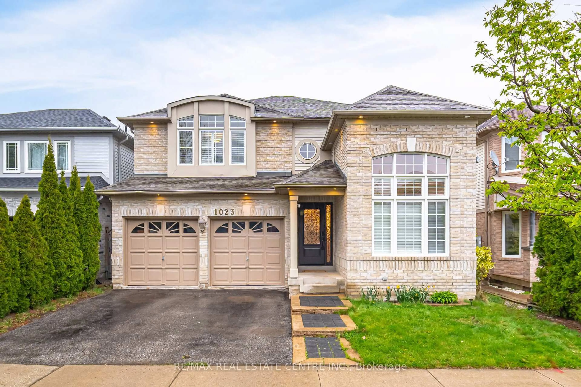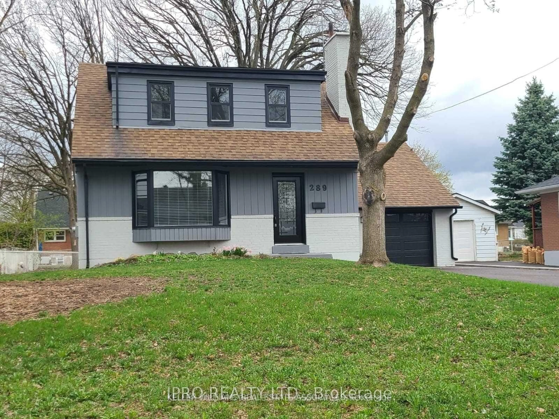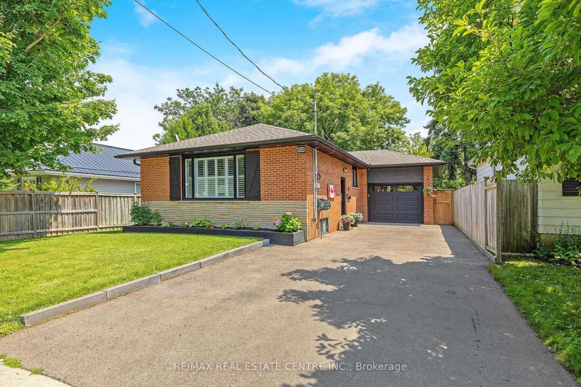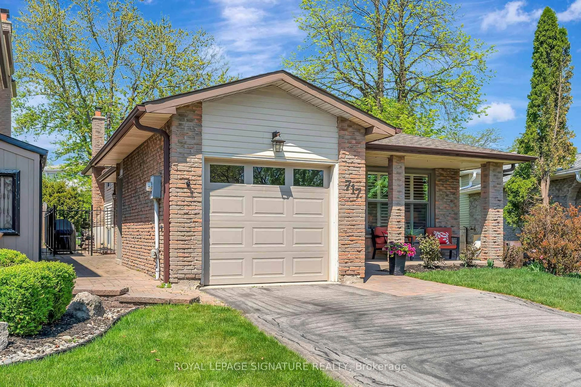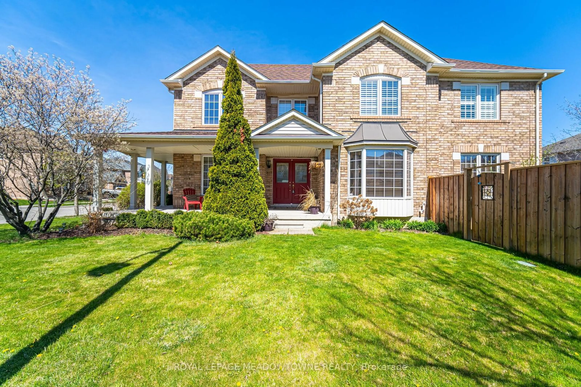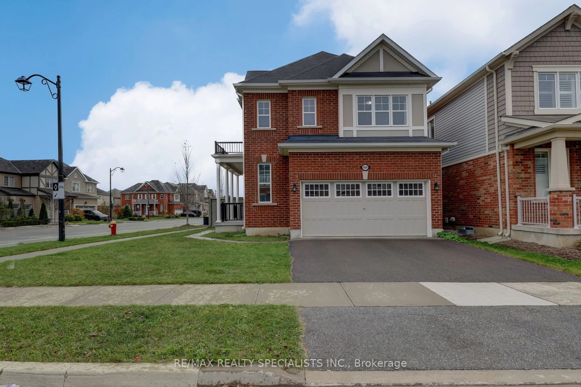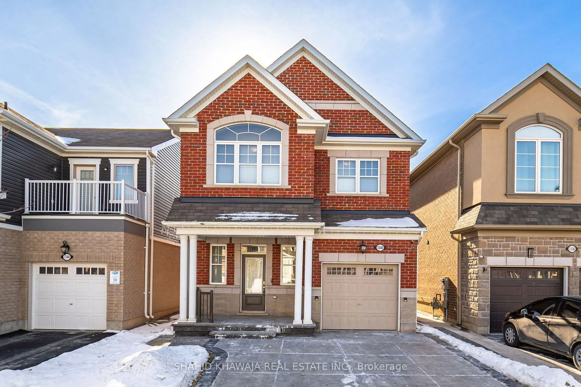164 Dixon Dr, Milton, Ontario L9T 5R7
Contact us about this property
Highlights
Estimated ValueThis is the price Wahi expects this property to sell for.
The calculation is powered by our Instant Home Value Estimate, which uses current market and property price trends to estimate your home’s value with a 90% accuracy rate.Not available
Price/Sqft$444/sqft
Est. Mortgage$5,196/mo
Tax Amount (2024)$5,056/yr
Days On Market88 days
Description
Welcome to 164 Dixon Drive in the Sough After Prestigious Dempsey Community of Milton. A Well Maintained Detached Home of Approximately 2600 Square Feet on the Upper Floor Plus 200 Square Feet on the Lower Level. Functionally Designed Home with Separate Family and Living Rooms. Four Comfortable Size Bedrooms on the Upper Level. Second Floor Laundry and Loft Area, Perfect for Home Office. Double Door Entry, Double Garage, Fenced and Private Back Yard with Accommodative Family Deck. Spiral Stair Case Up and Down. Walk to Separate and Public Schools, and Parks. An Overall Great Location Easy Access to Shopping, Public Transit, GO Trains, Community Centre and Library.
Property Details
Interior
Features
Ground Floor
Family
4.5 x 3.95hardwood floor / Fireplace
Kitchen
4.4 x 2.8Double Sink
Living
4.4 x 3.7Dining
4.3 x 3.5Hardwood Floor
Exterior
Features
Parking
Garage spaces 2
Garage type Attached
Other parking spaces 2
Total parking spaces 4
Property History
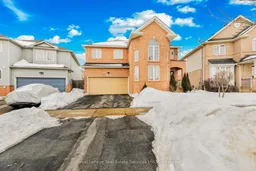 37
37Get up to 1% cashback when you buy your dream home with Wahi Cashback

A new way to buy a home that puts cash back in your pocket.
- Our in-house Realtors do more deals and bring that negotiating power into your corner
- We leverage technology to get you more insights, move faster and simplify the process
- Our digital business model means we pass the savings onto you, with up to 1% cashback on the purchase of your home
