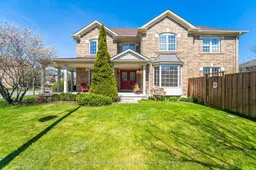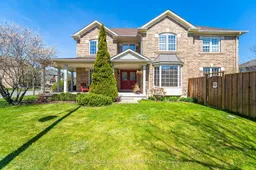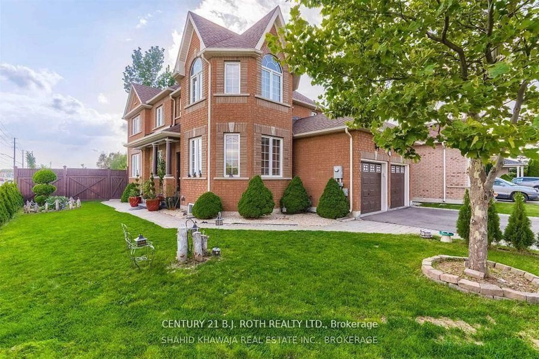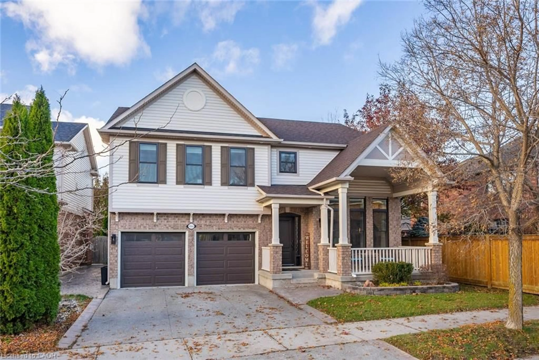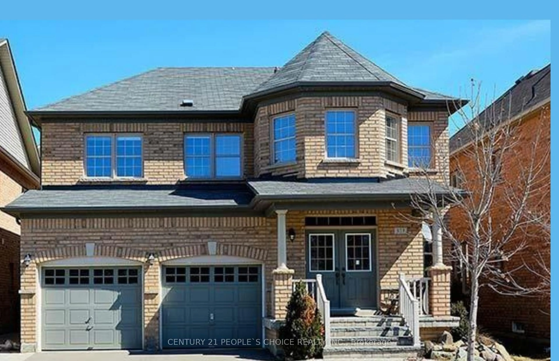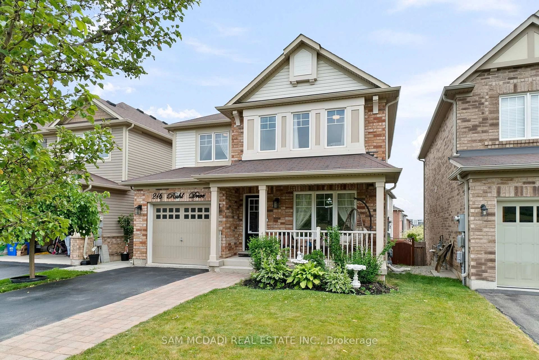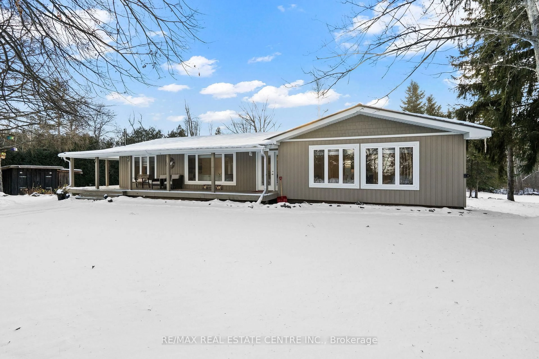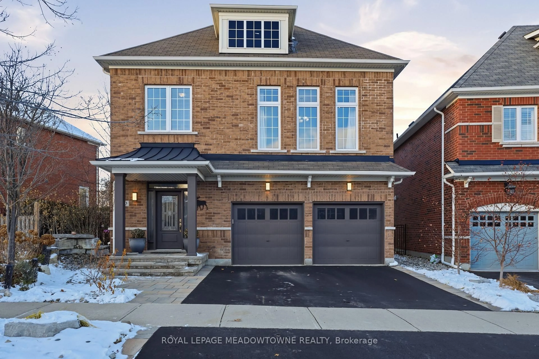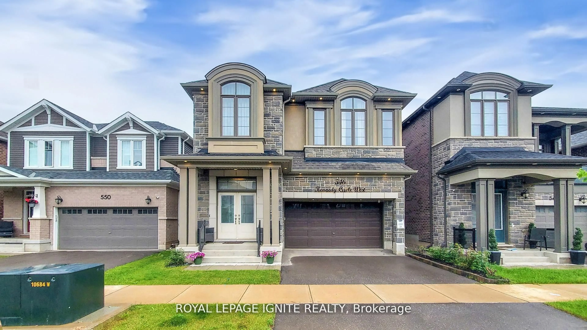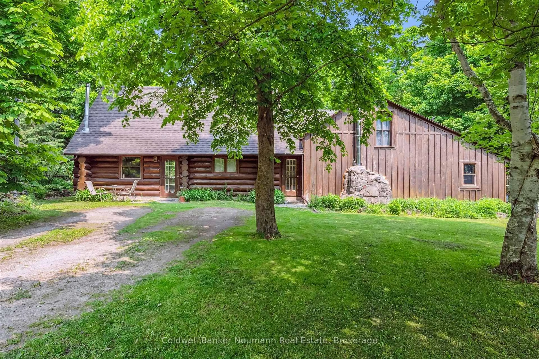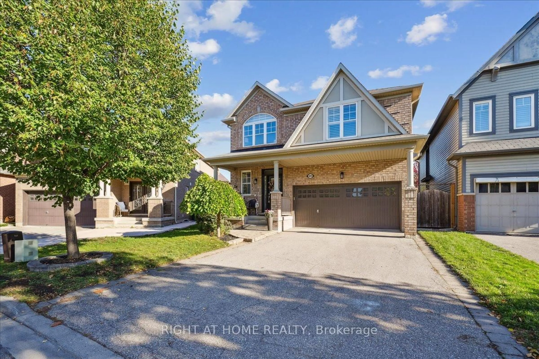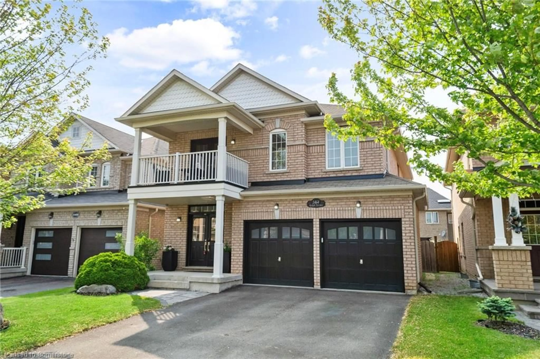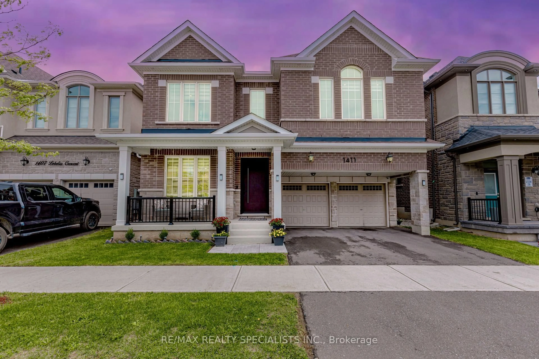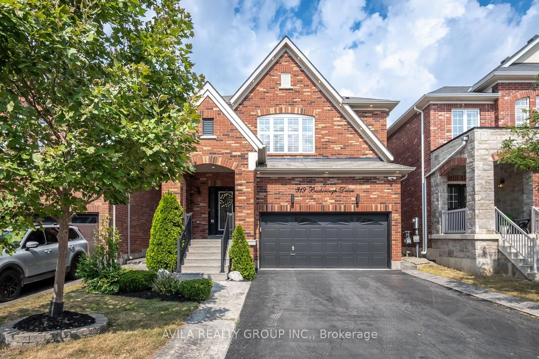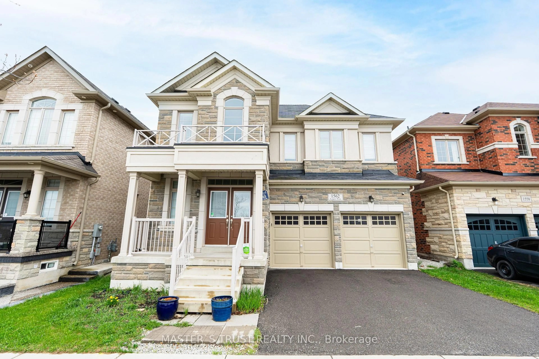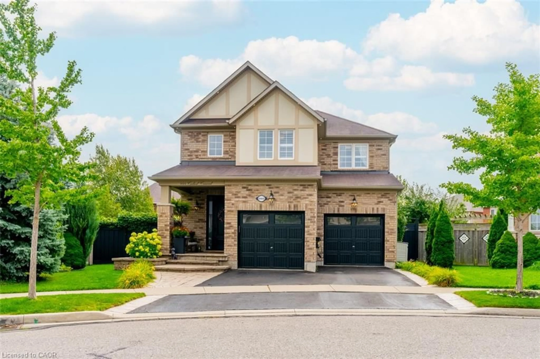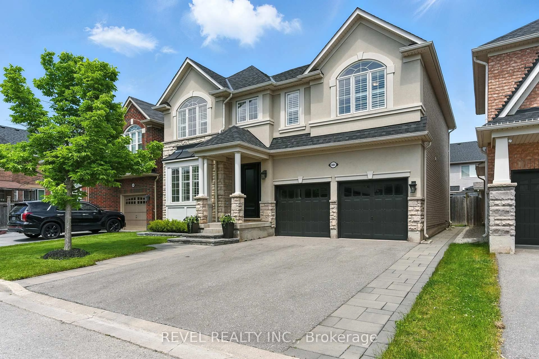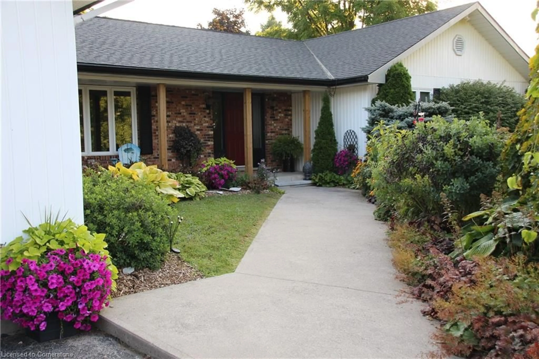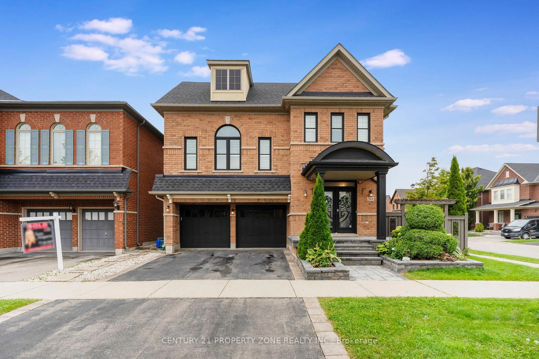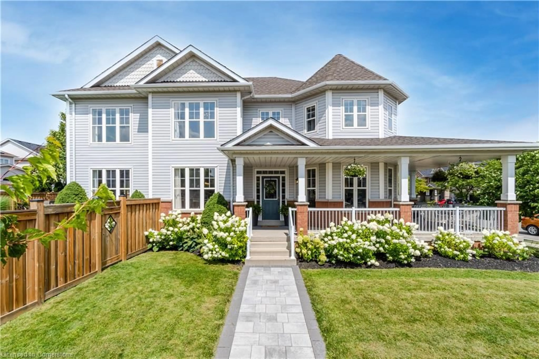Welcome to 697 Auger Terrace, a stunning four-bedroom gem that perfectly blends comfort and style with practicality. Situated on a desirable corner lot, this home offers exceptional curb appeal and an expansive backyard, ideal for both relaxation and entertainment. Step inside to discover a fantastic layout designed to maximize space and functionality. The spacious living areas are bathed in natural light, creating a warm and inviting atmosphere. The open-concept kitchen is a chef's dream, featuring modern appliances, ample counter space, and a convenient island for meal prep and casual dining. The main suite is a private retreat, complete with a generous His and Hers walk-in closet and a luxurious ensuite bathroom. Three additional well-appointed bedrooms provide plenty of room for family, guests, or a home office. Outside, the large backyard is a blank canvas for your outdoor aspirations whether you envision a lush garden, a play area, or a perfect space for summer gatherings. The corner lot offers additional privacy and ample space for various outdoor activities. One of the most unique and larger corner lots in the neighborhood.
Inclusions: Furnace 2020, AC 2020, Fence 2021, Roof 2016, Sprinkler System
