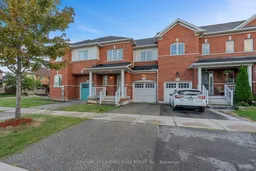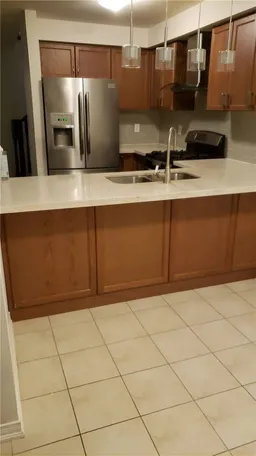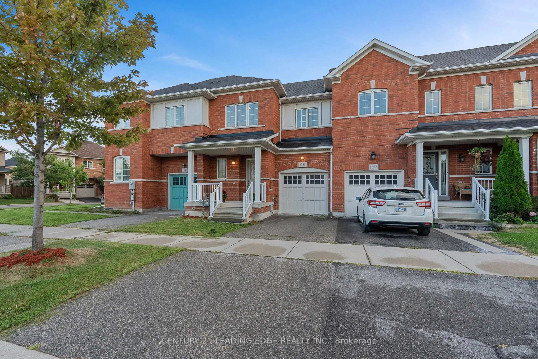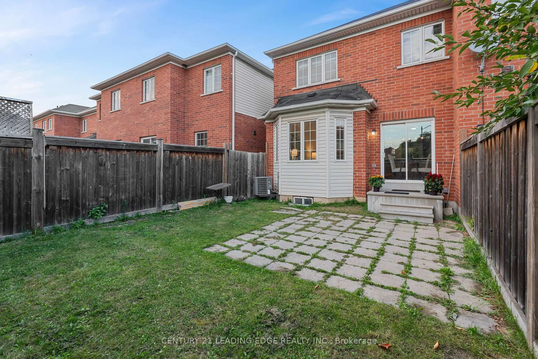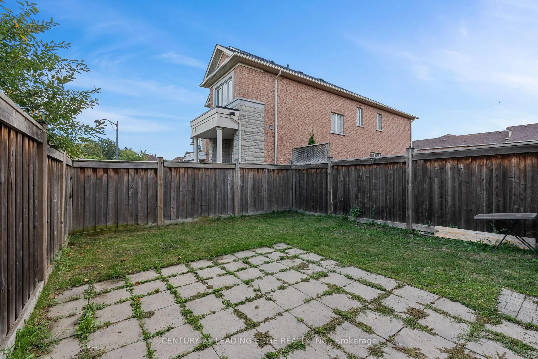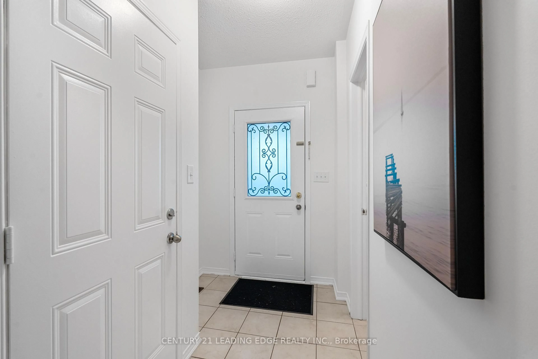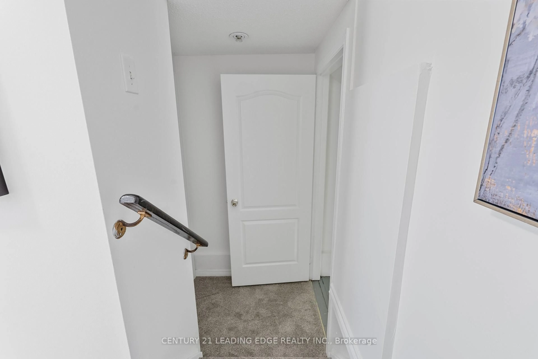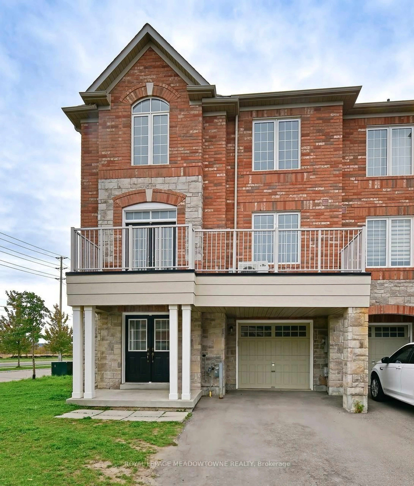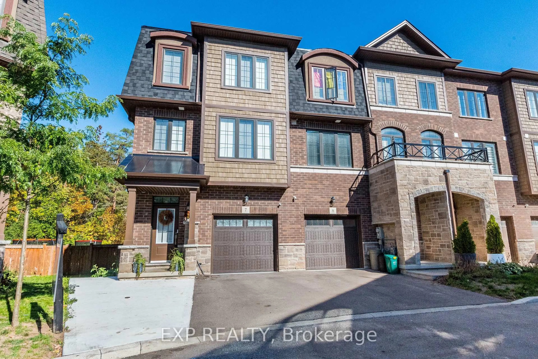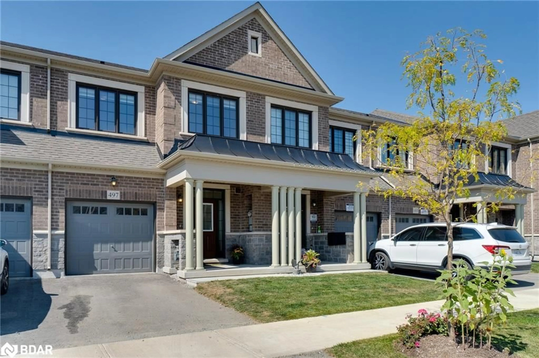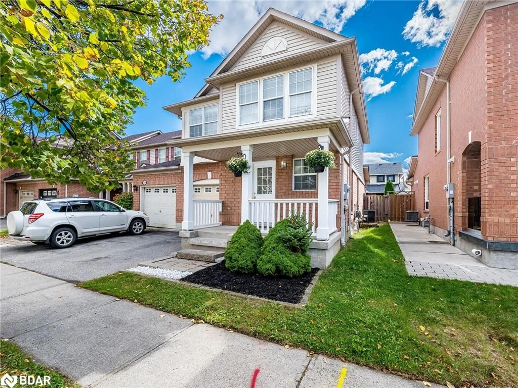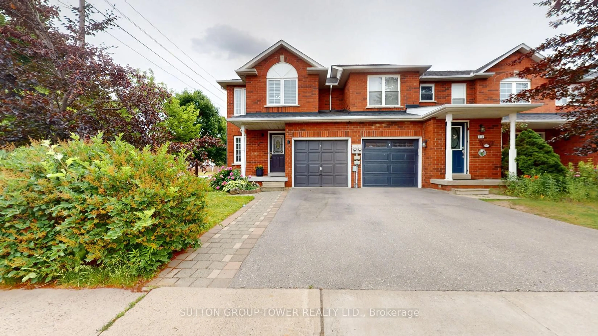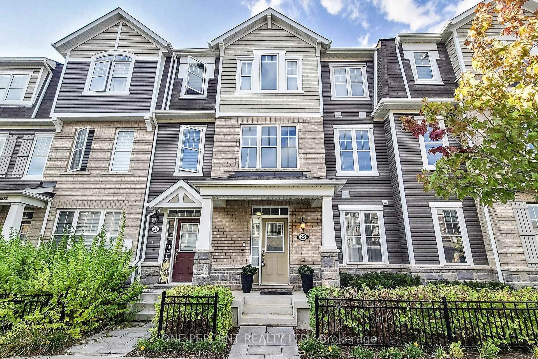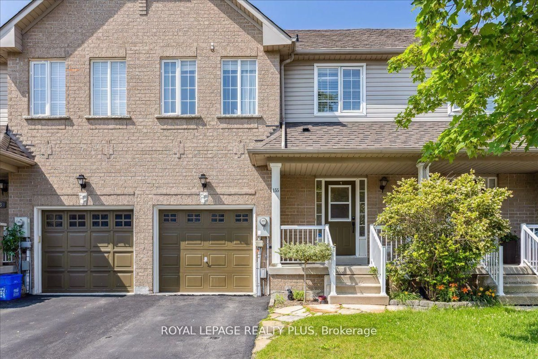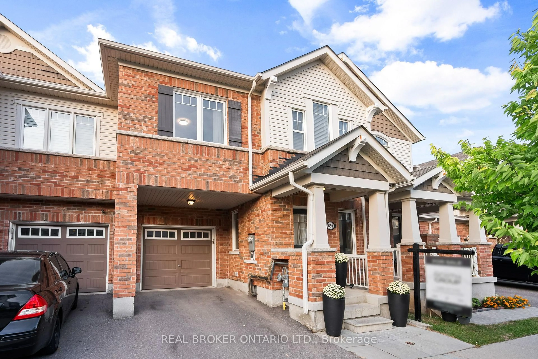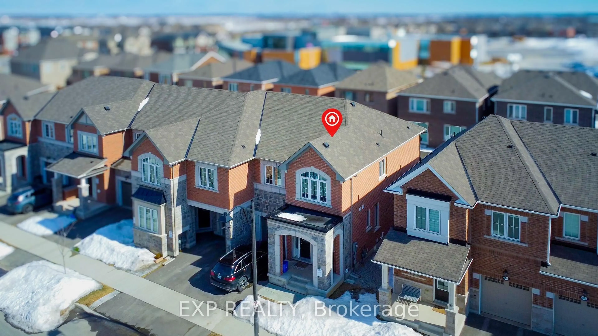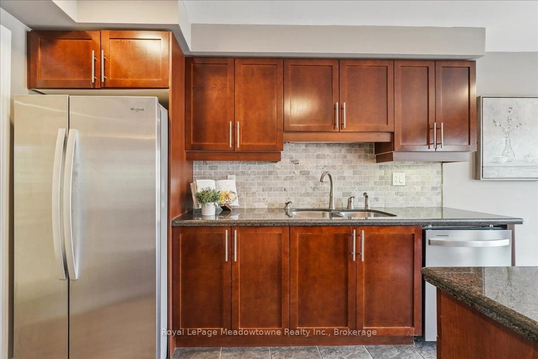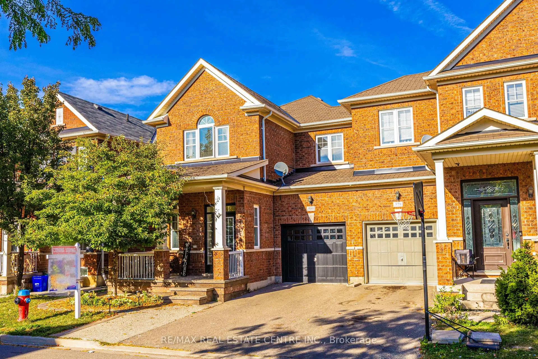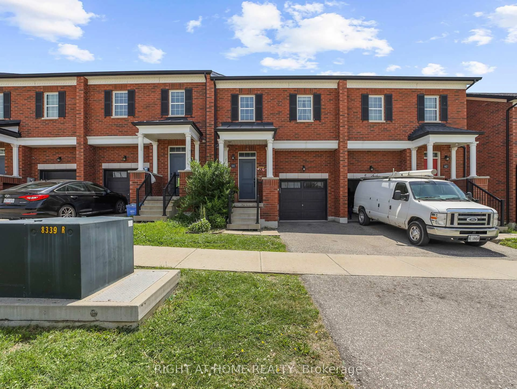1339 Brandon Terr, Milton, Ontario L9T 7R4
Contact us about this property
Highlights
Estimated valueThis is the price Wahi expects this property to sell for.
The calculation is powered by our Instant Home Value Estimate, which uses current market and property price trends to estimate your home’s value with a 90% accuracy rate.Not available
Price/Sqft$495/sqft
Monthly cost
Open Calculator

Curious about what homes are selling for in this area?
Get a report on comparable homes with helpful insights and trends.
+1
Properties sold*
$860K
Median sold price*
*Based on last 30 days
Description
IMAGINE...A rare freehold townhome offering 2,610 sq. ft. of total living space, backing onto no rear neighbours and located beside Milton's top-rated schools. Perfect for those who value space, sunlight, and a peaceful natural setting. This beautifully updated 3+1 bed, 4 bath home sits on a quiet, court-like street and features a bright open layout, quartz countertops with backsplash, stainless steel appliances, and a gas stove. Natural light fills the home from three sides, creating a warm and inviting atmosphere. The finished basement includes a kitchen one bedroom plus den, ideal for an in-law suite or rental potential. Enjoy a private backyard patio, 2-car parking, and visitor parking across the street. Recent upgrades include fresh paint (2025), new flooring (2025), and new carpet (2025). Conveniently close to Hwy 401, Milton GO, Superstore, Walmart, and Maple & Thompson Plaza. A beautiful, functional, and private home - truly a rare find!
Property Details
Interior
Features
Main Floor
Dining
3.35 x 2.77Ceramic Floor / W/O To Patio
Kitchen
2.72 x 3.07Granite Counter / Stainless Steel Appl
Living
4.04 x 5.21hardwood floor / Window
Exterior
Features
Parking
Garage spaces 1
Garage type Attached
Other parking spaces 1
Total parking spaces 2
Property History
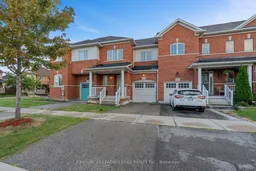
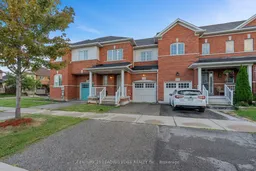 40
40