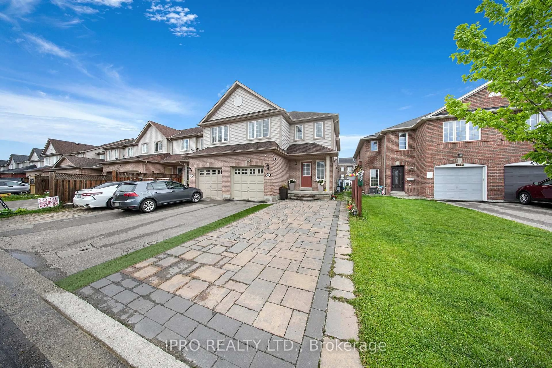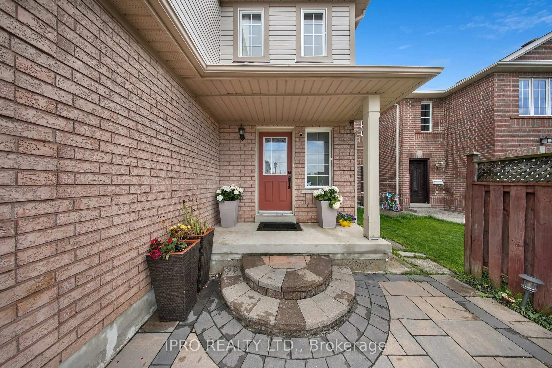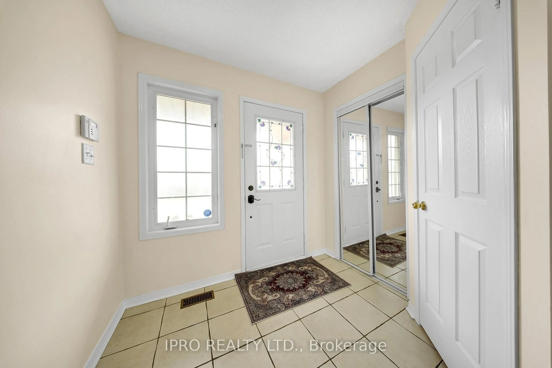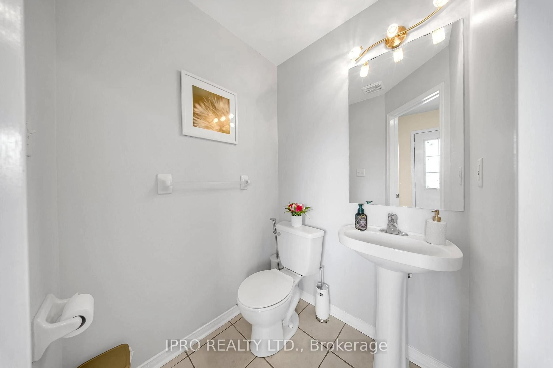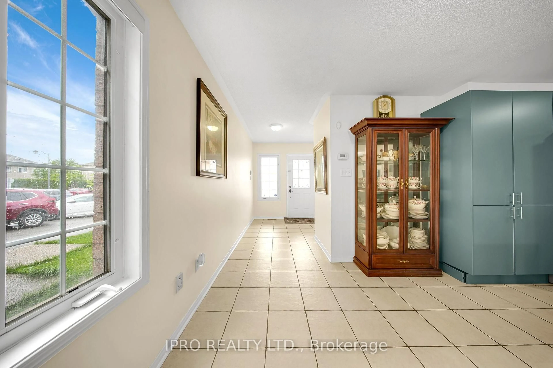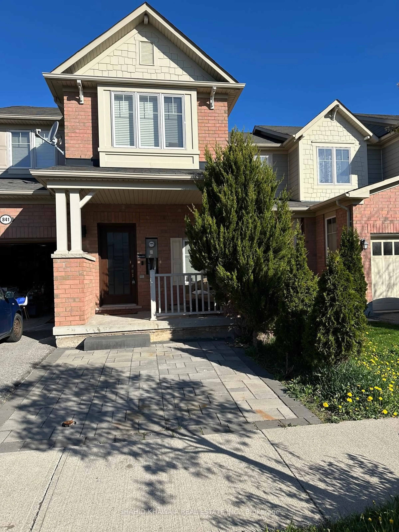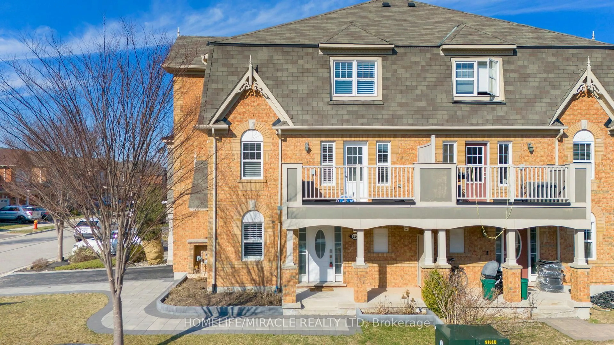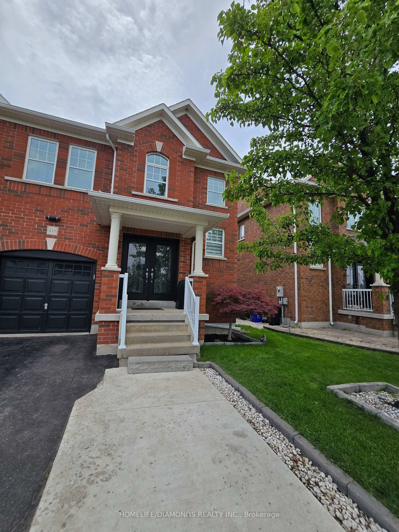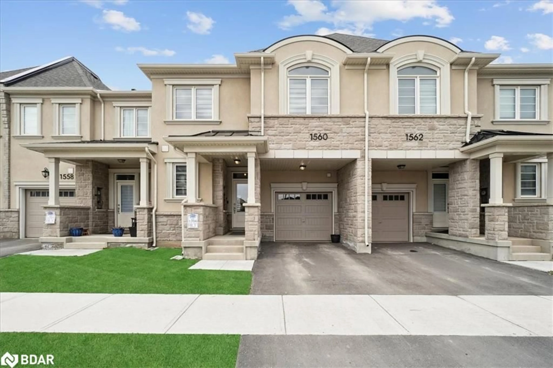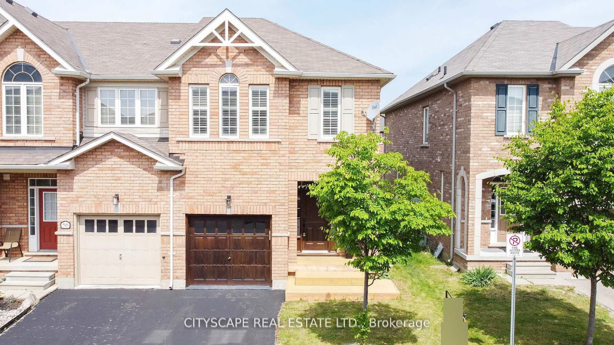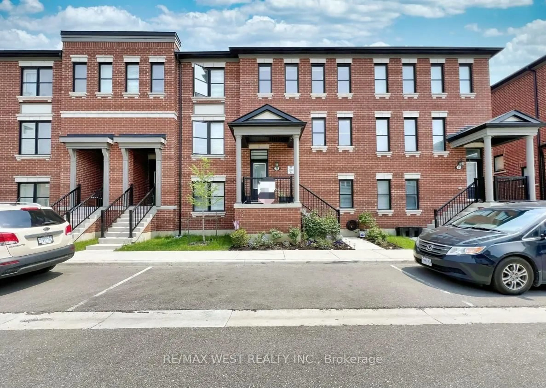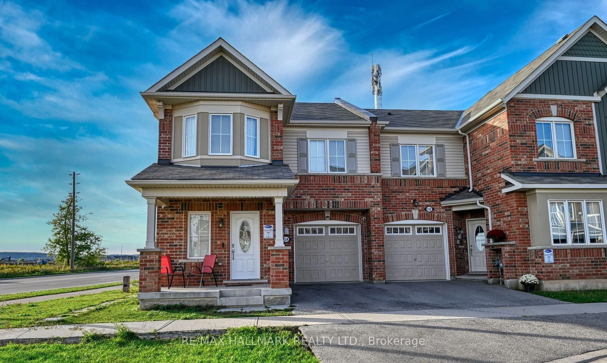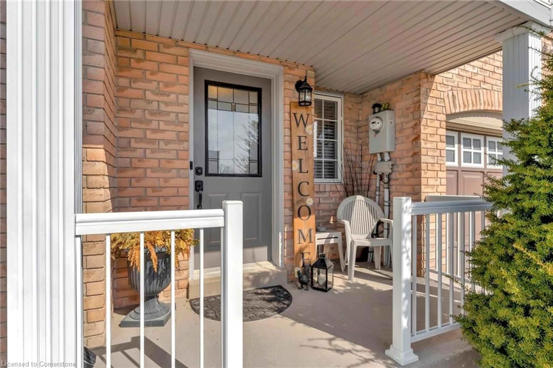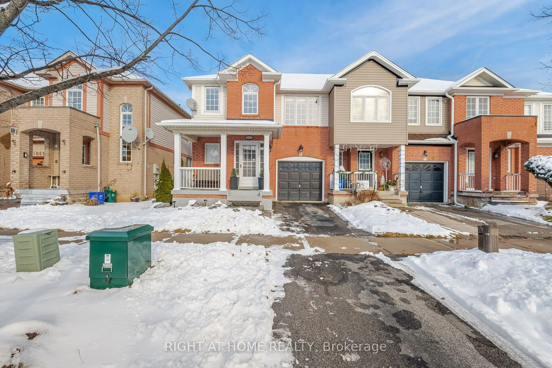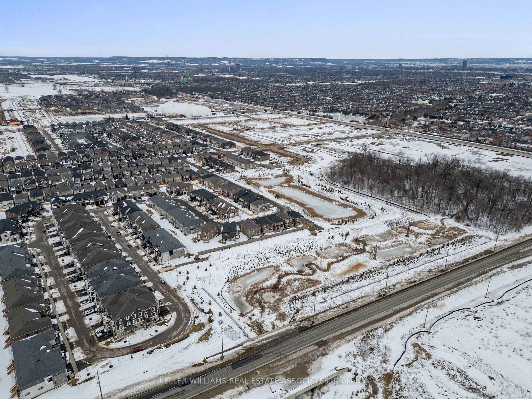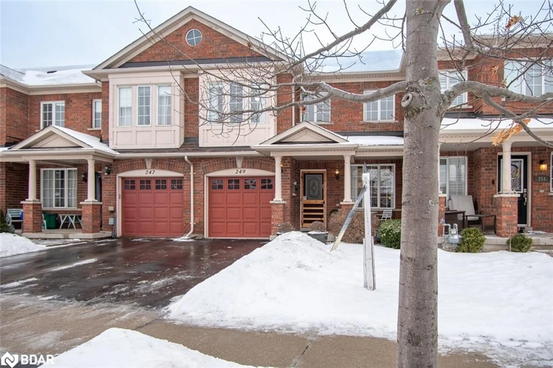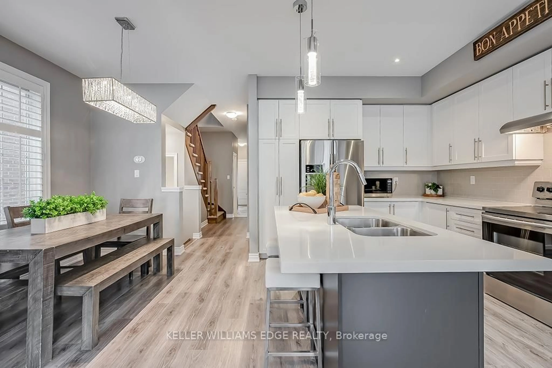1244 Mowat Lane, Milton, Ontario L8T 6C1
Contact us about this property
Highlights
Estimated valueThis is the price Wahi expects this property to sell for.
The calculation is powered by our Instant Home Value Estimate, which uses current market and property price trends to estimate your home’s value with a 90% accuracy rate.Not available
Price/Sqft$524/sqft
Monthly cost
Open Calculator

Curious about what homes are selling for in this area?
Get a report on comparable homes with helpful insights and trends.
+3
Properties sold*
$942K
Median sold price*
*Based on last 30 days
Description
Welcome to 1244 Mowat Lane, a bright and spacious end-unit townhouse, that feels just like a semi-detached, in Miltons desirable Dempsey neighbourhood, offering 2100+ sqft. of living space! This beautifully maintained home features a large, open-concept layout with an airy floor plan. The main floor offers a spacious kitchen with ample counter space, a dining area, and a generous family roomall filled with natural light. Step out the back door to large and fully fenced yard, ideal for entertaining or relaxing. Upstairs, youll find an oversized primary bedroom with a walk-in closet and ensuite bathroom. There are two more excellent-sized bedrooms and a shared 3-pc bathroom. The fully finished basement adds even more living space, which includes a large rec. room, a fourth bedroom, and a nicely upgraded bathroom. There is also a laundry area and lots of storage space. A standout feature of this home is the widened interlocked driveway, offering two car parking on the driveway. Enjoy the convenience of being minutes to highway 401, public transit, schools, parks, shopping, and so much more.
Upcoming Open House
Property Details
Interior
Features
Bsmt Floor
Laundry
0.0 x 0.0Rec
0.0 x 0.0Br
0.0 x 0.0Bathroom
0.0 x 0.0Exterior
Features
Parking
Garage spaces 1
Garage type Attached
Other parking spaces 2
Total parking spaces 3
Property History
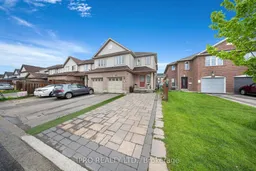 28
28