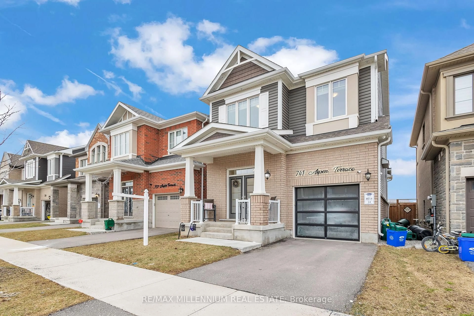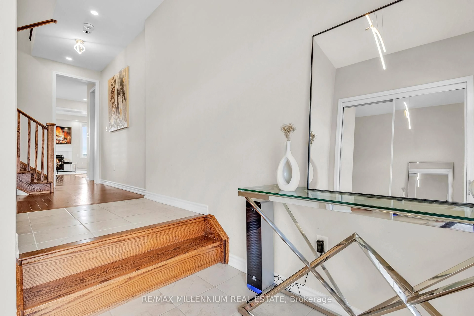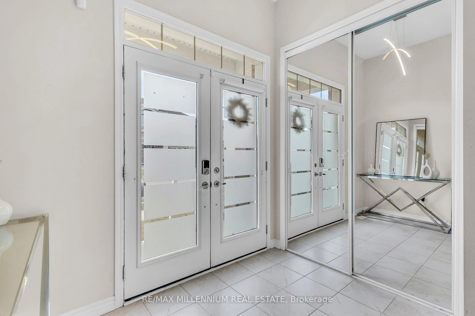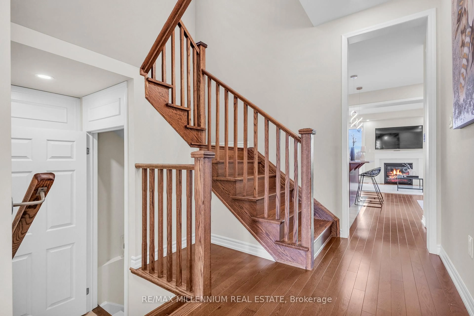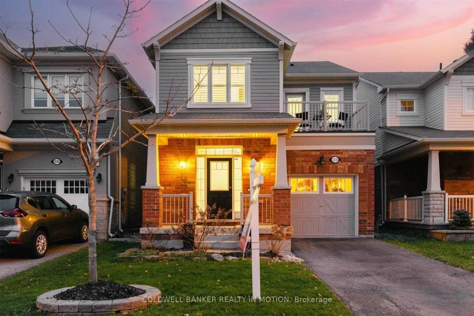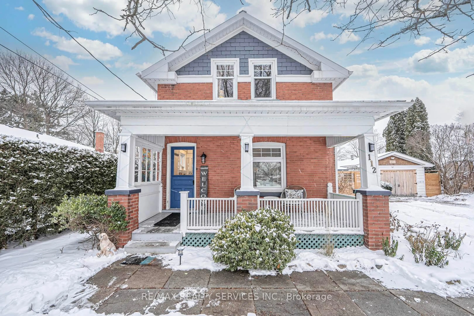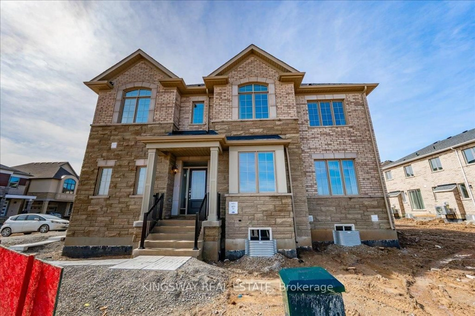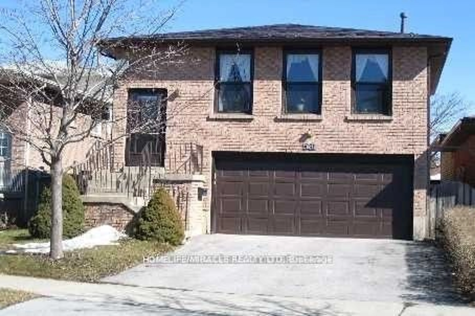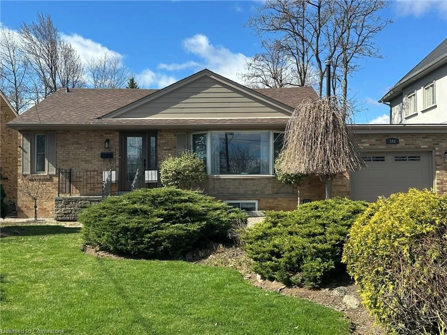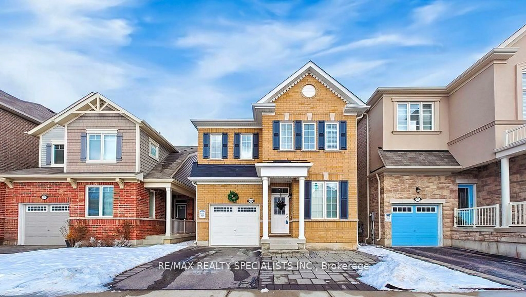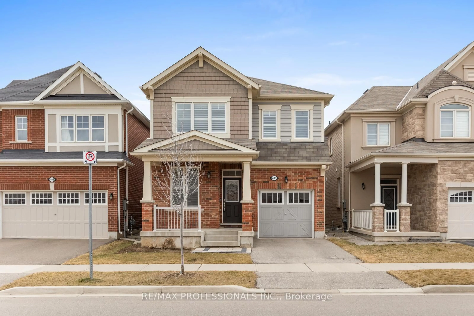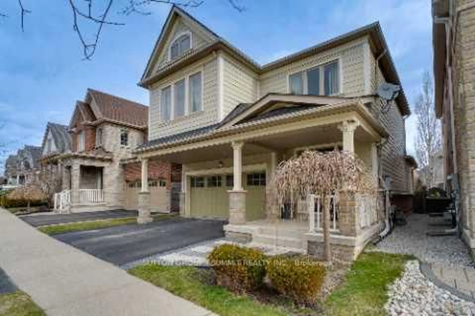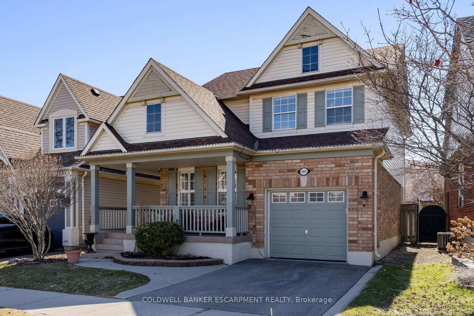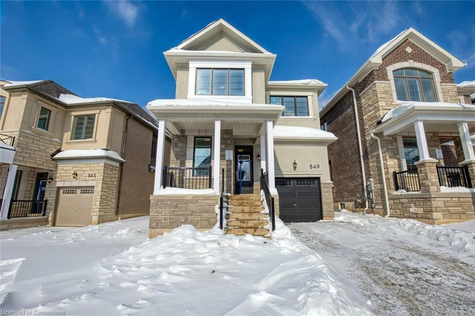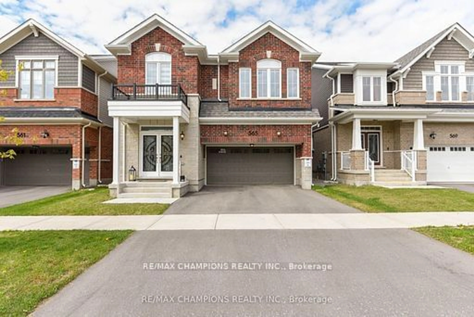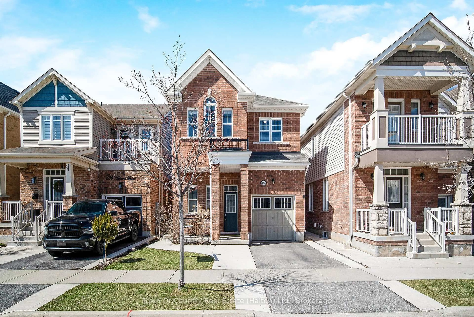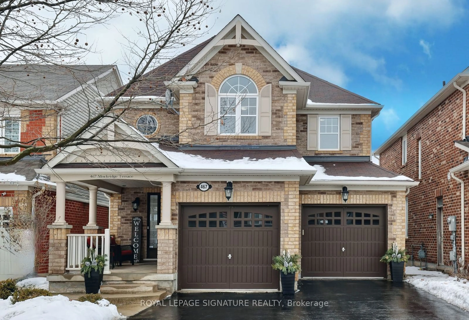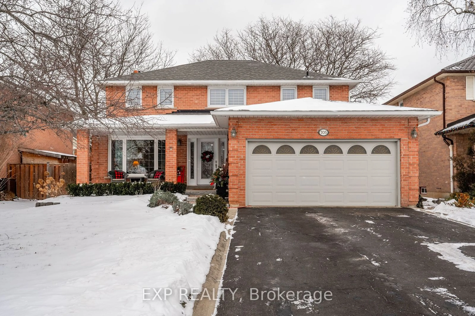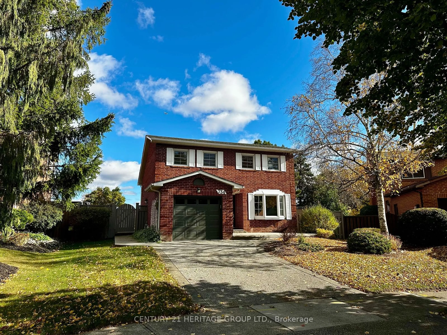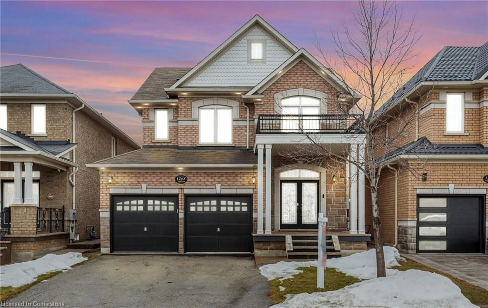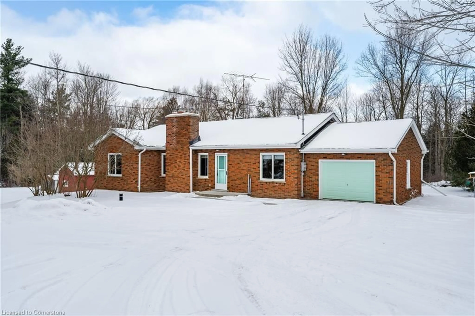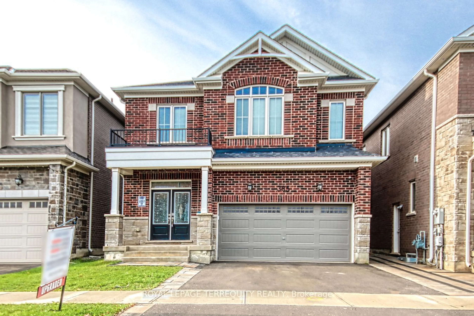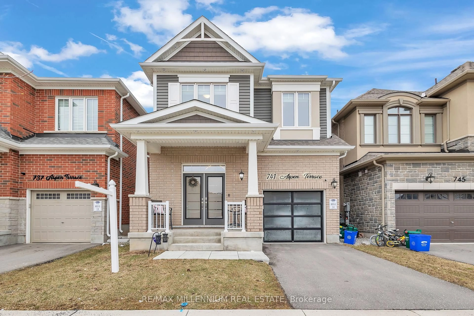
741 Aspen Terr, Milton, Ontario L9E 1S1
Contact us about this property
Highlights
Estimated ValueThis is the price Wahi expects this property to sell for.
The calculation is powered by our Instant Home Value Estimate, which uses current market and property price trends to estimate your home’s value with a 90% accuracy rate.Not available
Price/Sqft$723/sqft
Est. Mortgage$5,325/mo
Tax Amount (2024)$4,558/yr
Days On Market34 days
Description
Rare opportunity to own a beautifully maintained, newer Mattamy-built home still under Tarion warranty, featuring 4 spacious bedrooms, 2.5 upgraded bathrooms, and a thoughtfully designed open concept layout in a sought-after new community near Milton GO, top schools, parks, hospital, restaurants, and amenities. This home backs onto open space with no houses behind, offering added privacy and serene views. Interior features include hardwood floors, 9 ft ceilings, elegant wood staircase, pot lights throughout (interior & exterior), gas fireplace, and a large welcoming foyer with direct garage access and a custom garage door that enhances curb appeal. The upgraded kitchen boasts quartz countertops, designer backsplash, premium cabinetry, and top-of-the-line stainless steel appliances. The upper level includes a convenient laundry room and a spacious primary suite with a walk-in closet and a luxurious 4-piece ensuite. Separate side entrance to the basement offers incredible potential for an in-law suite or additional rental income, making this home not only beautiful but a smart investment. Stylish, functional, and move-in ready a true must-see!
Property Details
Interior
Features
Exterior
Features
Parking
Garage spaces 1
Garage type Attached
Other parking spaces 2
Total parking spaces 3
Property History
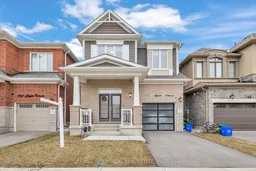 35
35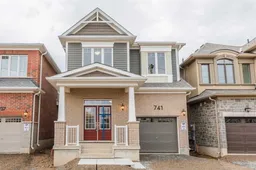
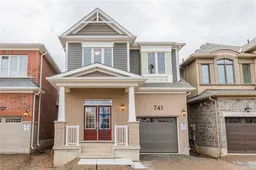
Get up to 1.5% cashback when you buy your dream home with Wahi Cashback

A new way to buy a home that puts cash back in your pocket.
- Our in-house Realtors do more deals and bring that negotiating power into your corner
- We leverage technology to get you more insights, move faster and simplify the process
- Our digital business model means we pass the savings onto you, with up to 1.5% cashback on the purchase of your home
