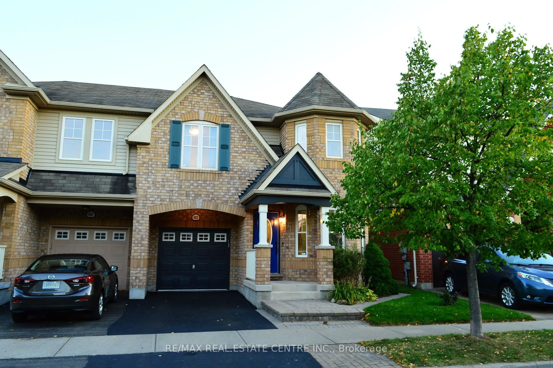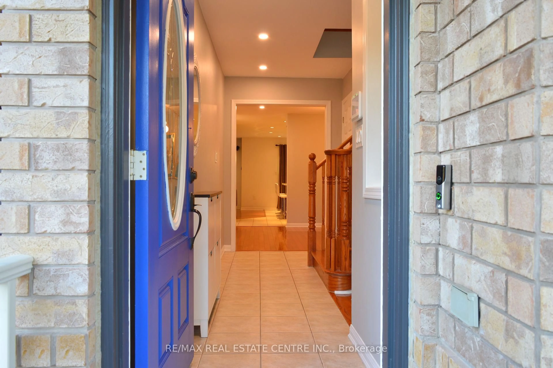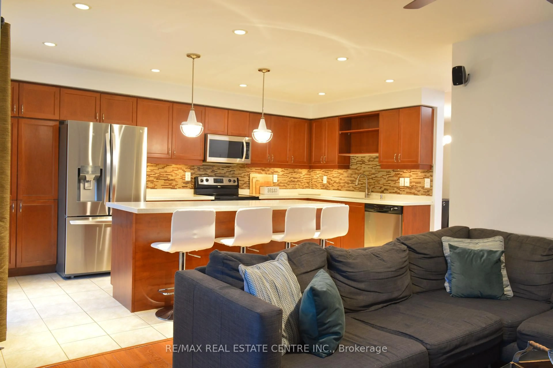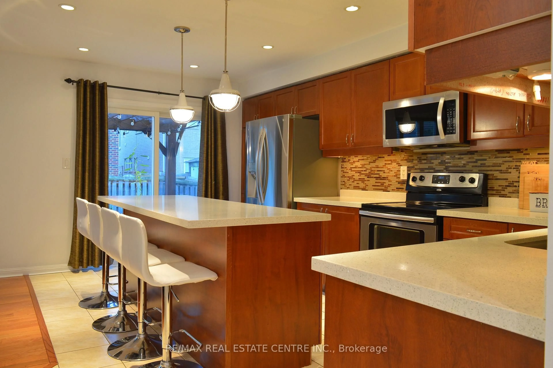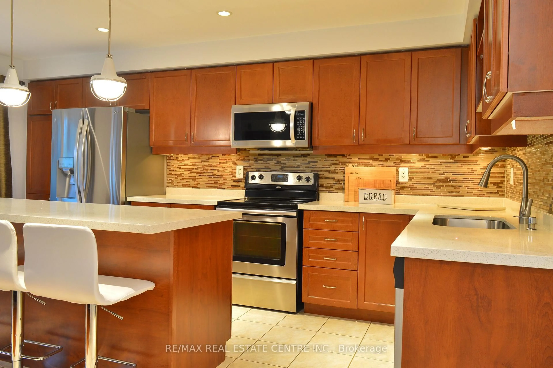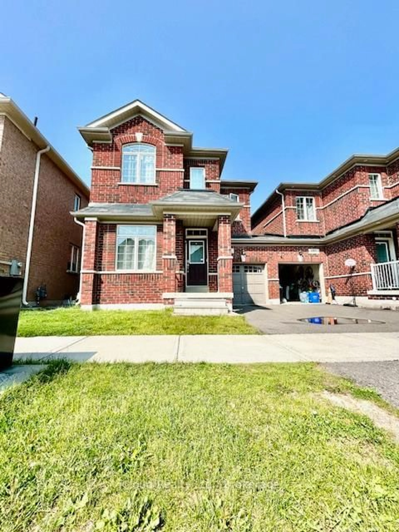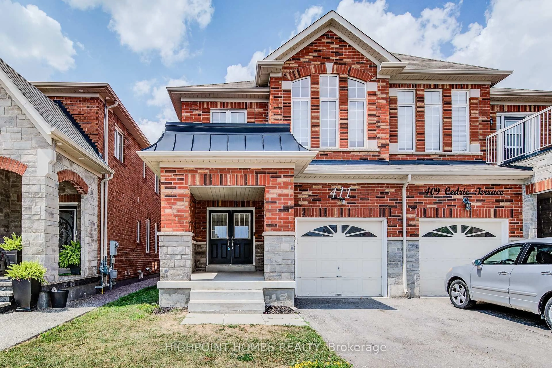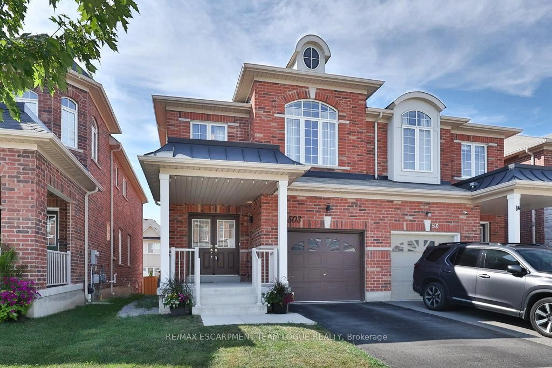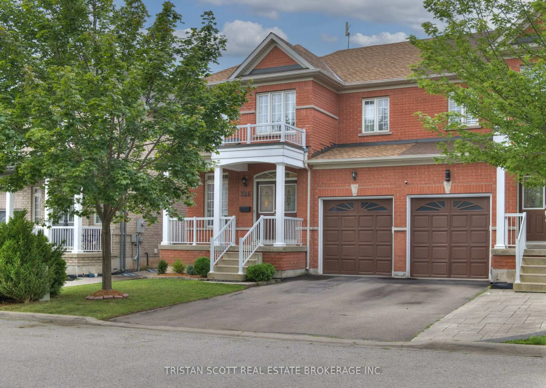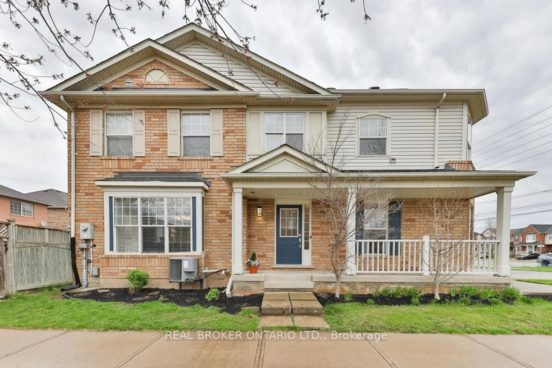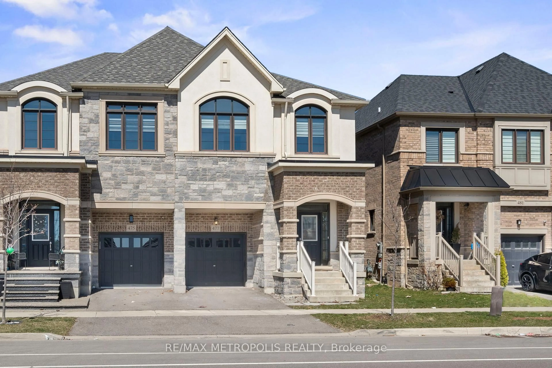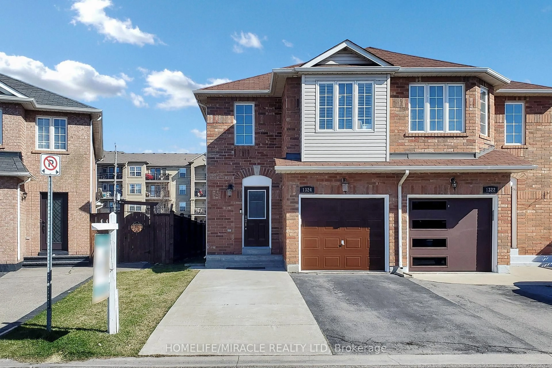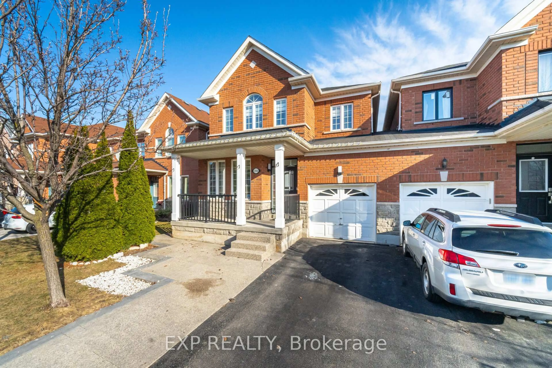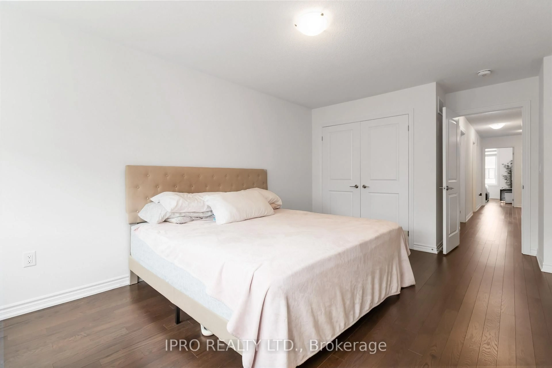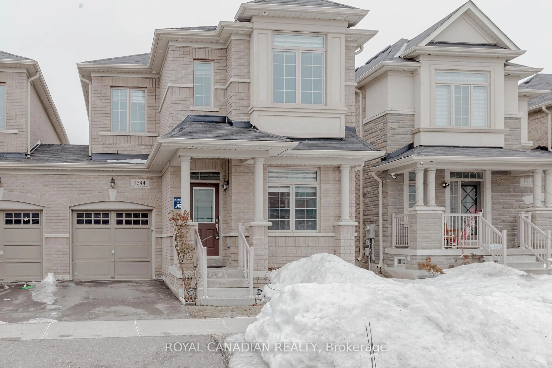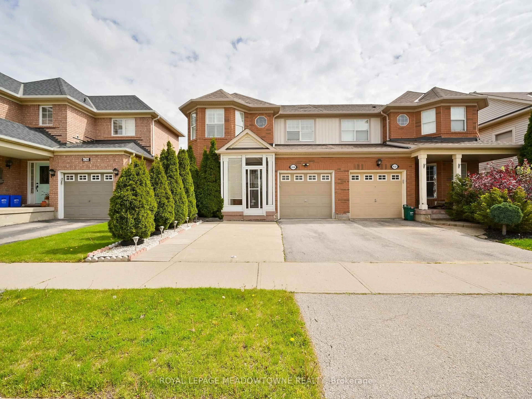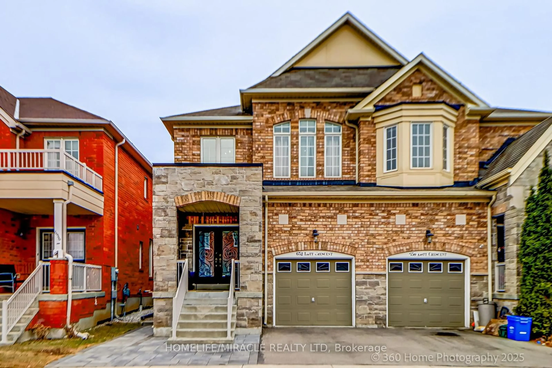882 Mcewan Dr, Milton, Ontario L9T 6P5
Contact us about this property
Highlights
Estimated valueThis is the price Wahi expects this property to sell for.
The calculation is powered by our Instant Home Value Estimate, which uses current market and property price trends to estimate your home’s value with a 90% accuracy rate.Not available
Price/Sqft$545/sqft
Monthly cost
Open Calculator

Curious about what homes are selling for in this area?
Get a report on comparable homes with helpful insights and trends.
+1
Properties sold*
$1M
Median sold price*
*Based on last 30 days
Description
MODERN 4-BEDROOM HOME | DESIGNER KITCHEN | BACKYARD RETREAT | MOVE-IN READY! Spectacular 4-bedroom, 3-bath home in a sought-after neighbourhood! This 1,987 sq. ft. residence features a modern kitchen with extended island, quartz counters, pot lights & stainless steel appliances overlooking a sunny south-facing backyard with interlock patio & pergola. The main floor offers separate dining, a sitting room with bay window, and an open family room, all with hardwood floors. Upstairs includes 4 spacious bedrooms, an upgraded ensuite, and laundry. Plenty of room to grow a family, with potential to finish the basement for a rec room or extra bedroom (rough-in for washroom included) and a separate side entrance. Located in a friendly, family-oriented community with elementary & high schools within walking distance, nearby parks, and a plaza. Original owners for 18 years, reflecting stability and pride of ownership.
Property Details
Interior
Features
Main Floor
Kitchen
6.89 x 2.74Centre Island / Quartz Counter / Pot Lights
Family
4.02 x 4.08Hardwood Floor
Dining
3.84 x 3.05Hardwood Floor
Sitting
3.23 x 2.44hardwood floor / Bay Window
Exterior
Features
Parking
Garage spaces 1
Garage type Built-In
Other parking spaces 1
Total parking spaces 2
Property History
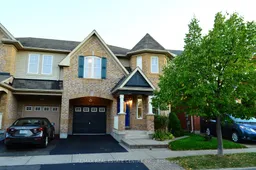 38
38