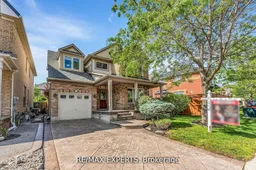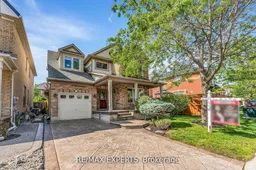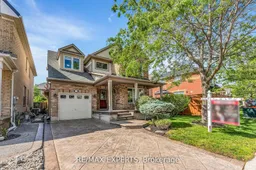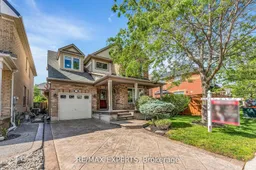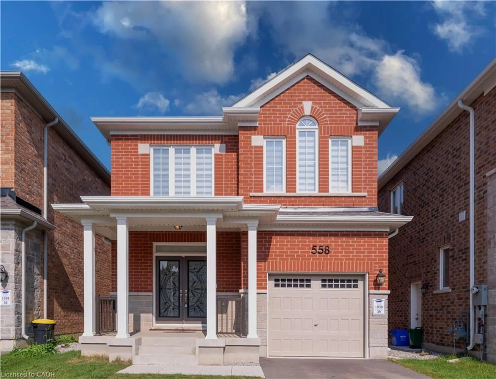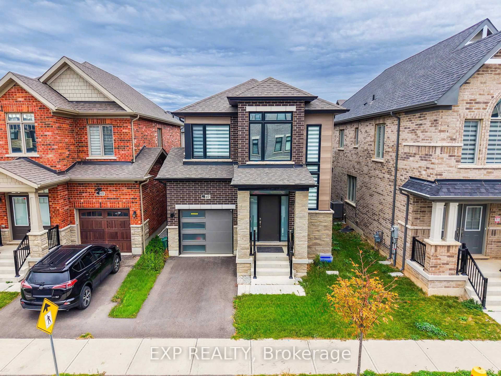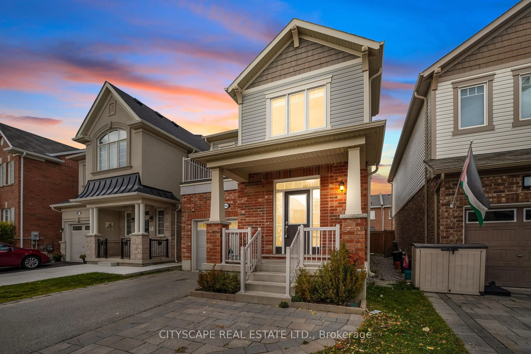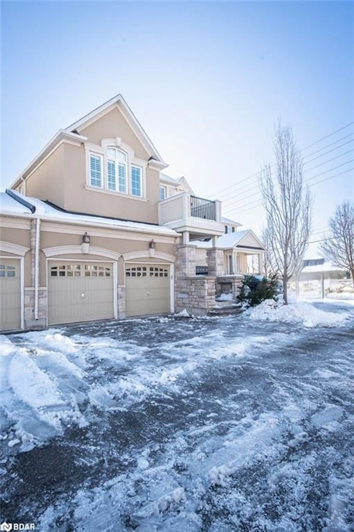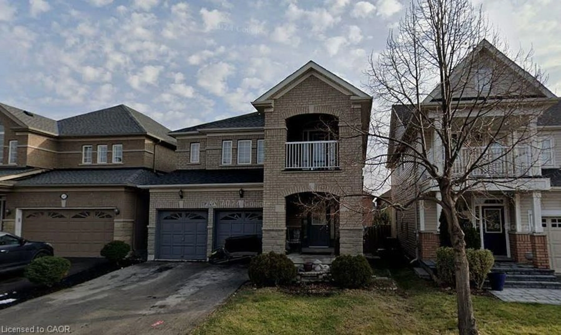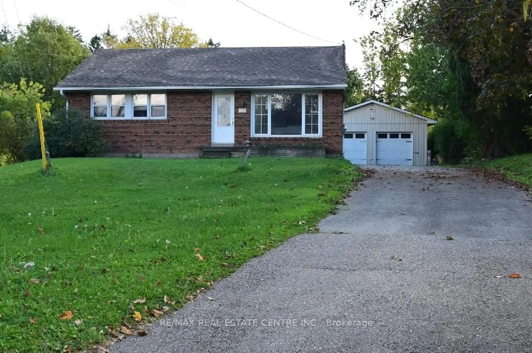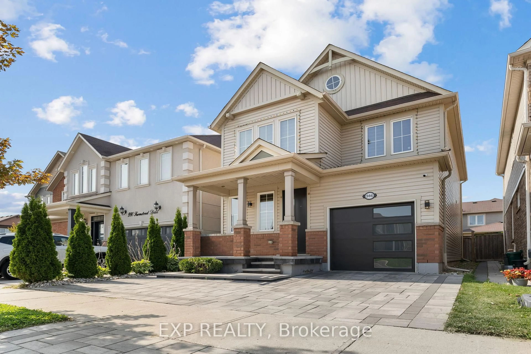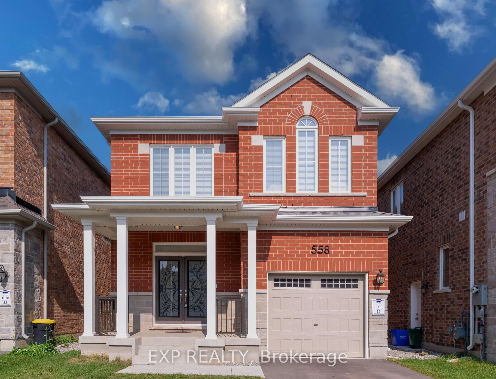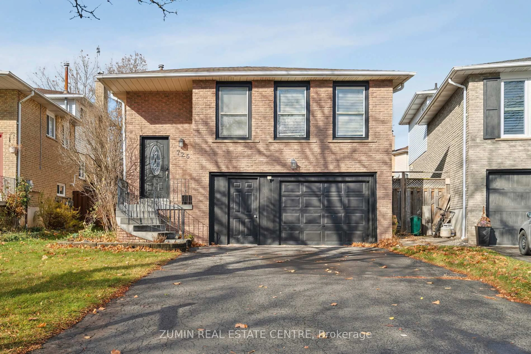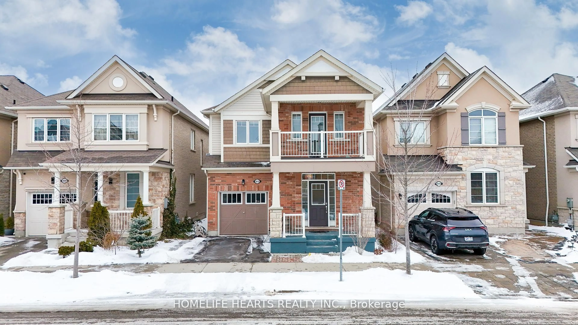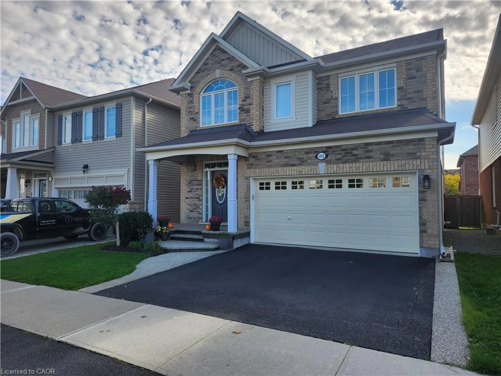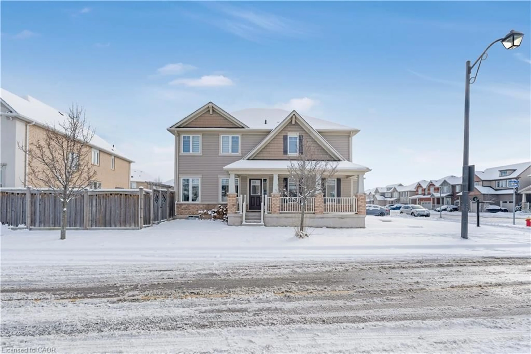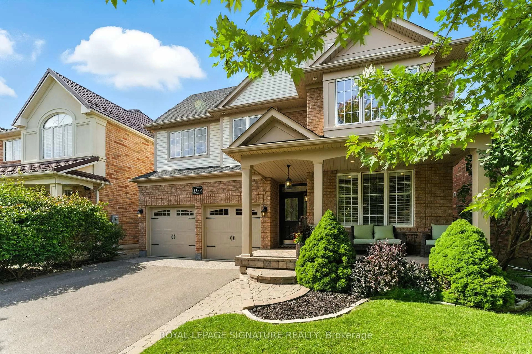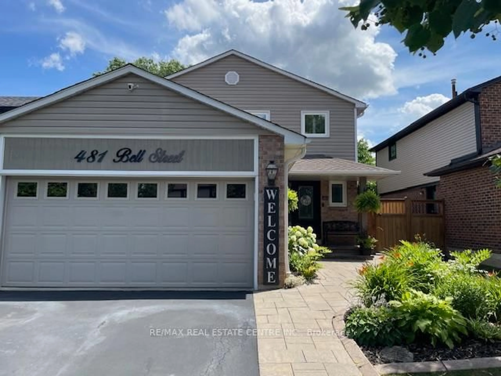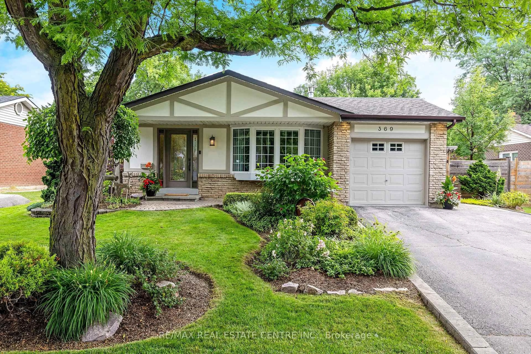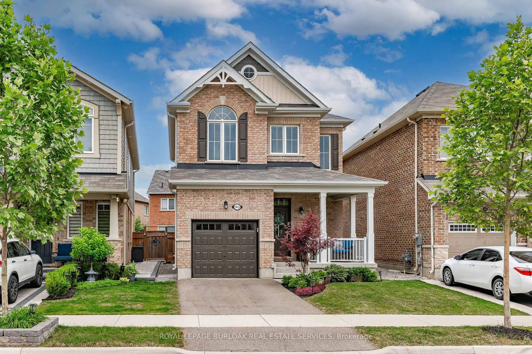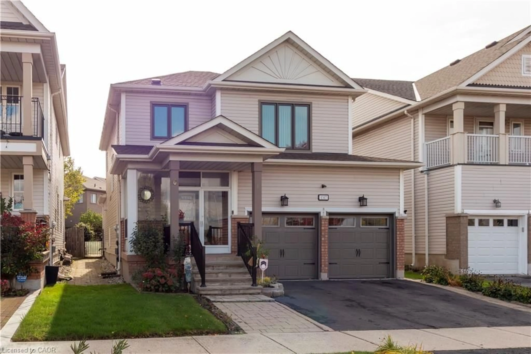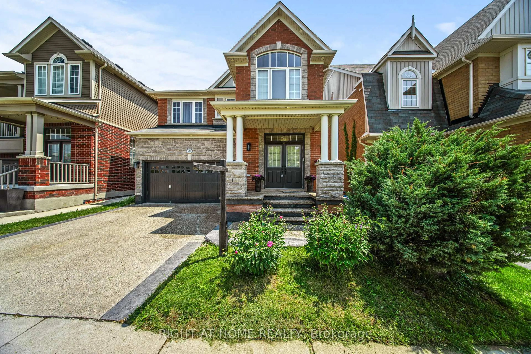Welcome To This Beautiful Home In The Heart Of Milton, Set On A Large Corner. The Property Exquisite Hardwood Floors, Detailed Crown Molding, Elegant Wainscoting, Power Blinds On Main , Coffered Ceiling. The Family Room Is Perfect For Entertainment, With A 16x9 Projector Screen, Built-In Speakers, Custom Shelves, And A Cozy Gas Fireplace. The Upgraded Gourmet Kitchen Boasts Granite Countertops, A Stylish Backsplash, S/S Appliances, And A Pantry. Outside, Enjoy The Beautifully Crafted Stamped Concrete Driveway, Porch, And Patio. The Upper Level Offers Spacious Bedrooms And A Laundry Room With A Samsung Front-Loading Washer/Dryer. The Large Master Suite Includes A Luxurious Upgraded Ensuite With Walk-In Closet. Finished Basement Adds Extra Living Space, And With No Carpet Throughout, Maintenance Is A Breeze. Additional Features Include No Sidewalk For Extra Privacy And Proximity To The Go Station, Public Transit, Schools, Library, Leisure Center And Amenities.
Inclusions: All Elf's, All Window Coverings, S/S Fridge, S/S Stove, S/S Dich Washer , Washer And Dryer, 16 X 9 Projector Screen, B/I Speakers Living Room, Laundry Washer, Dryer, Elf's, Window Coverings, Ring Doorbell, Garage Door Opener & Remotes.
