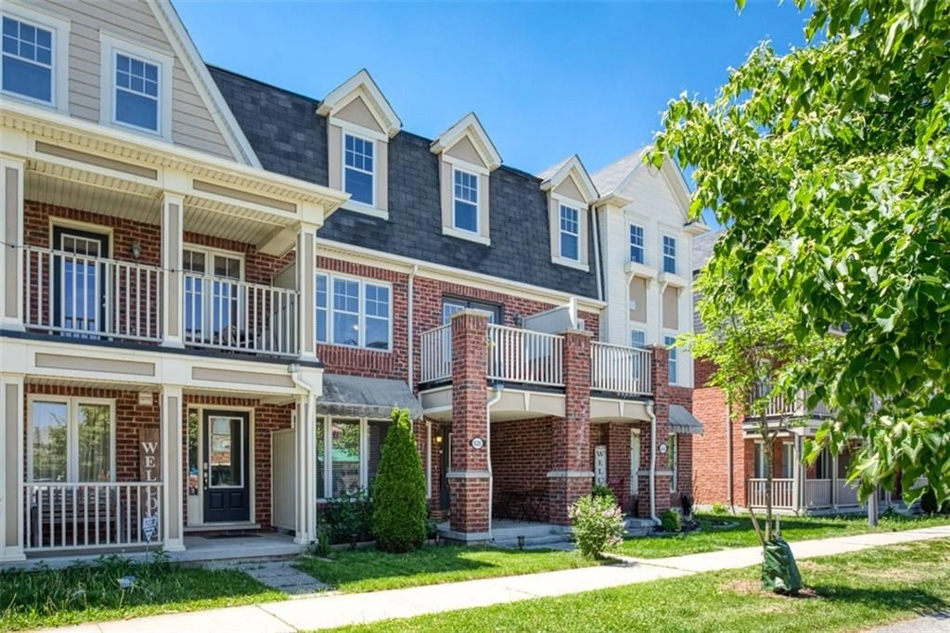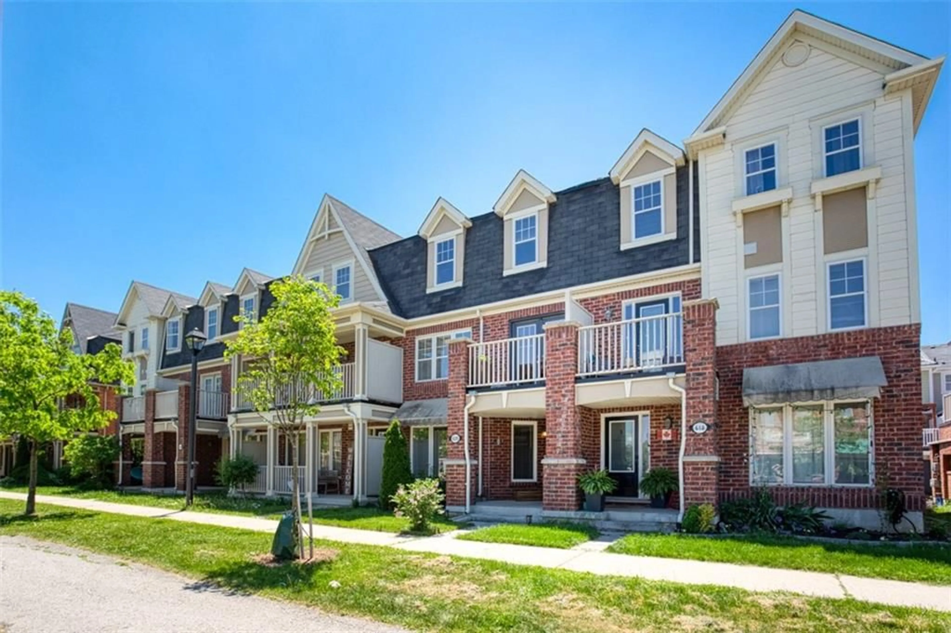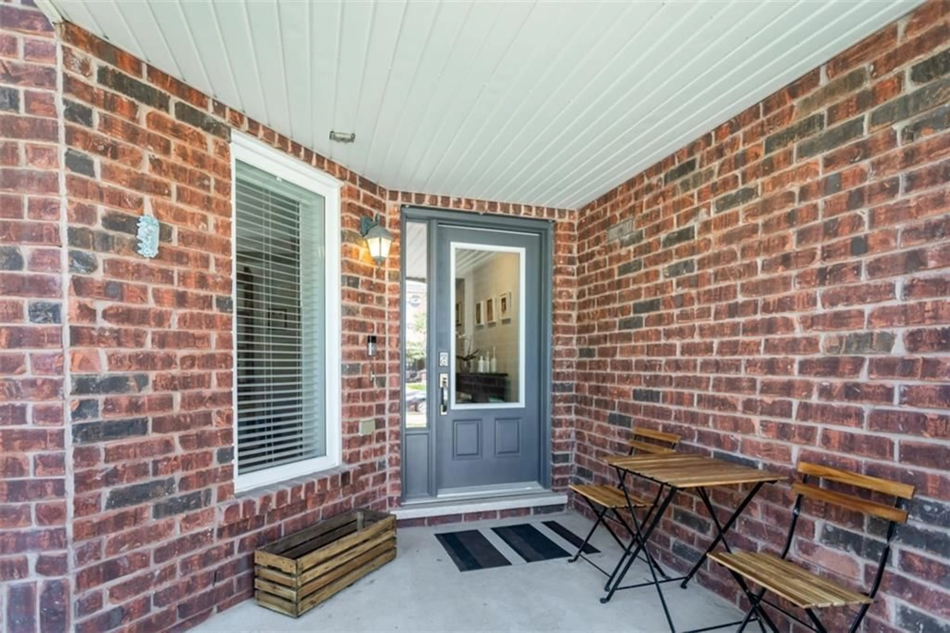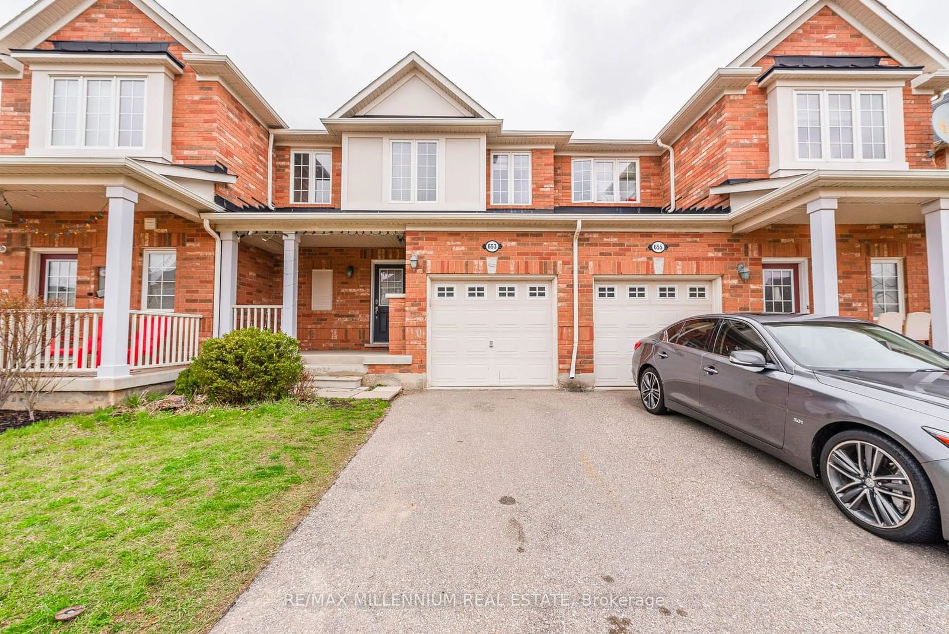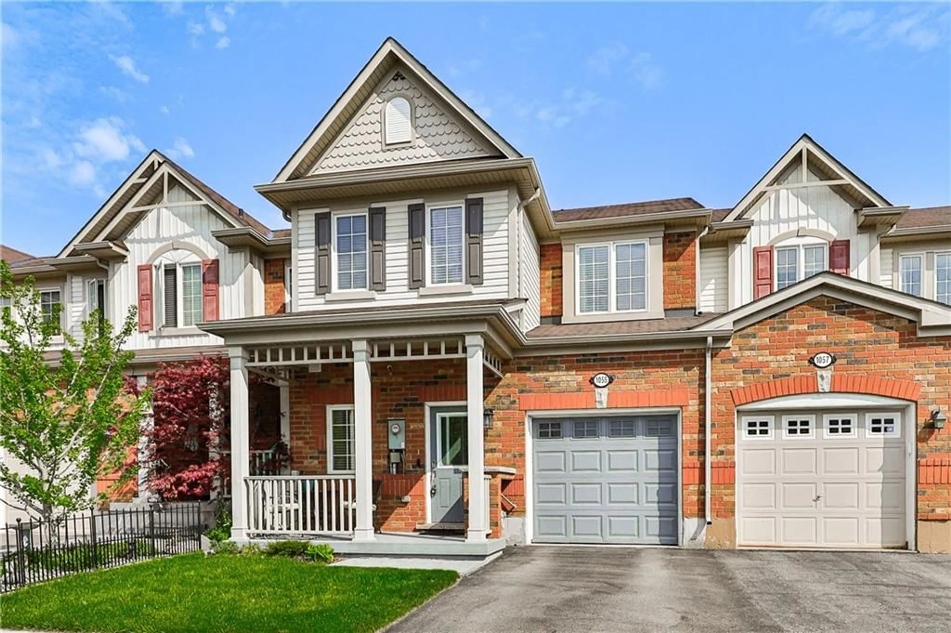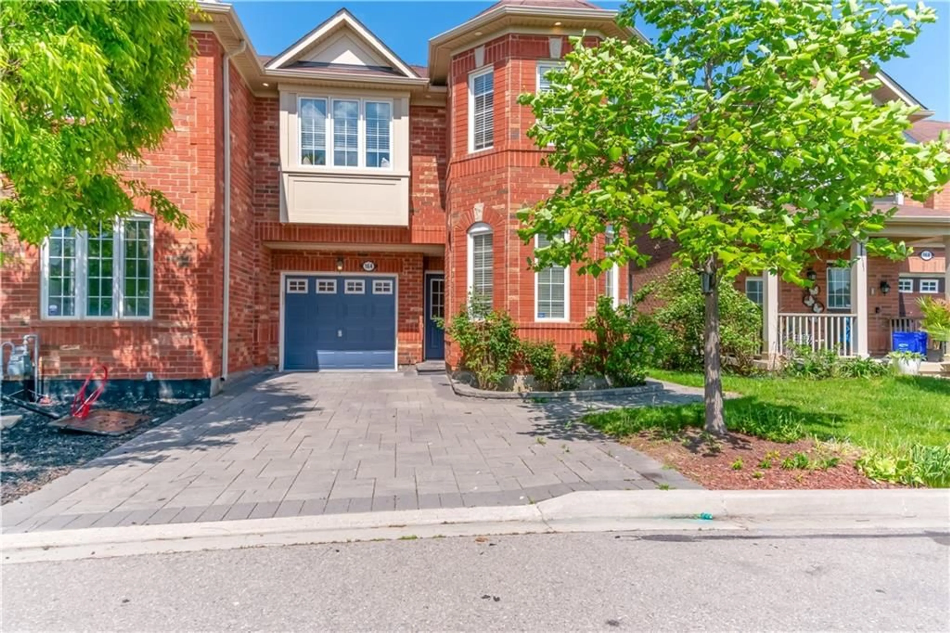620 Holly Ave, Milton, Ontario L9T 7X2
Contact us about this property
Highlights
Estimated ValueThis is the price Wahi expects this property to sell for.
The calculation is powered by our Instant Home Value Estimate, which uses current market and property price trends to estimate your home’s value with a 90% accuracy rate.$1,044,000*
Price/Sqft$464/sqft
Days On Market60 days
Est. Mortgage$4,079/mth
Tax Amount (2023)$3,153/yr
Description
***FREEHOLD - NO CONDO FEES OR ROAD FEES***Welcome to 620 Holly Avenue, Milton! Discover the epitome of modern living in this radiant 2-story townhouse. Boasting elegance and functionality, this residence offers a harmonious blend of space, comfort, and convenience. Step into a world of brightness as natural light floods the interior, accentuating the sleek design and open layout. With 3 spacious bedrooms, including a luxurious primary bedroom complete with its own ensuite, comfort is at the forefront of this home. Parking is a breeze with the attached 2-car garage, offering secure storage for vehicles and belongings. Plus, the walkout basement presents endless opportunities for customization, whether it's creating a cozy den or a versatile home office. Embrace outdoor living with a remarkable 300 sq ft entertaining balcony on the west side, perfect for hosting gatherings or simply enjoying breathtaking sunsets. Additionally, a charming 60 sq ft balcony on the east side invites you to savor morning coffee or bask in the afternoon sun. Experience refreshing cross breezes throughout the home, enhancing comfort and providing a sense of tranquility. Every detail of this residence has been thoughtfully designed to elevate your lifestyle and create lasting memories.
Property Details
Interior
Features
2 Floor
Eat in Kitchen
19 x 13Living Room/Dining Room
19 x 13Living Room/Dining Room
19 x 13Bathroom
0 x 02-Piece
Exterior
Features
Parking
Garage spaces 2
Garage type Attached, Asphalt
Other parking spaces 1
Total parking spaces 3
Property History
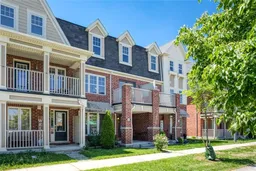 39
39Get up to 1% cashback when you buy your dream home with Wahi Cashback

A new way to buy a home that puts cash back in your pocket.
- Our in-house Realtors do more deals and bring that negotiating power into your corner
- We leverage technology to get you more insights, move faster and simplify the process
- Our digital business model means we pass the savings onto you, with up to 1% cashback on the purchase of your home
