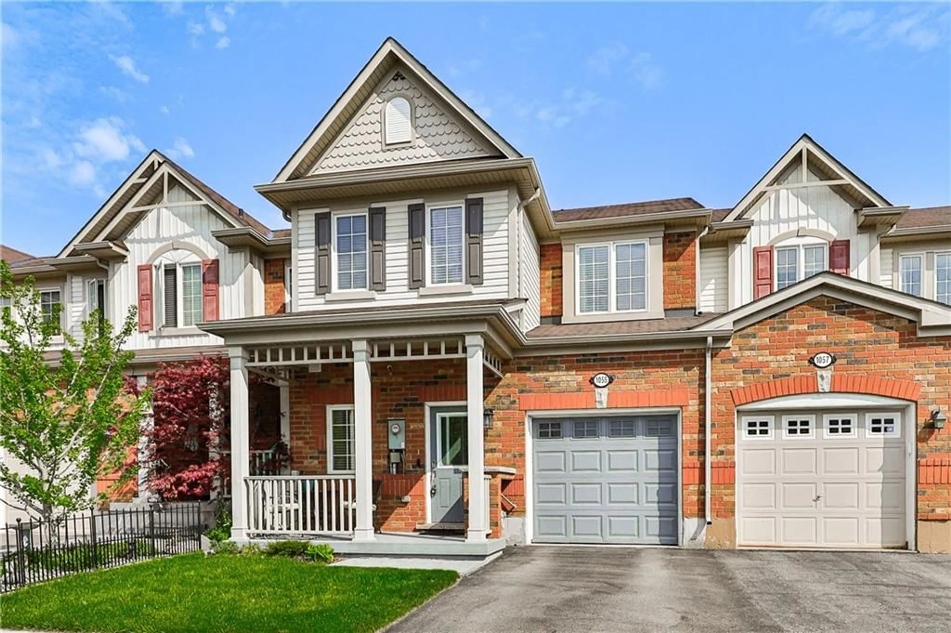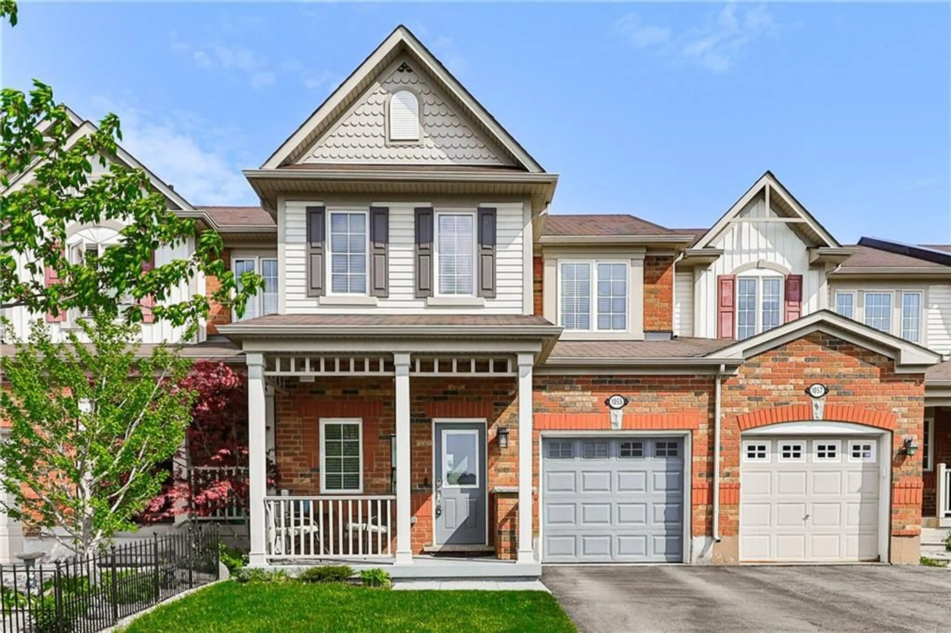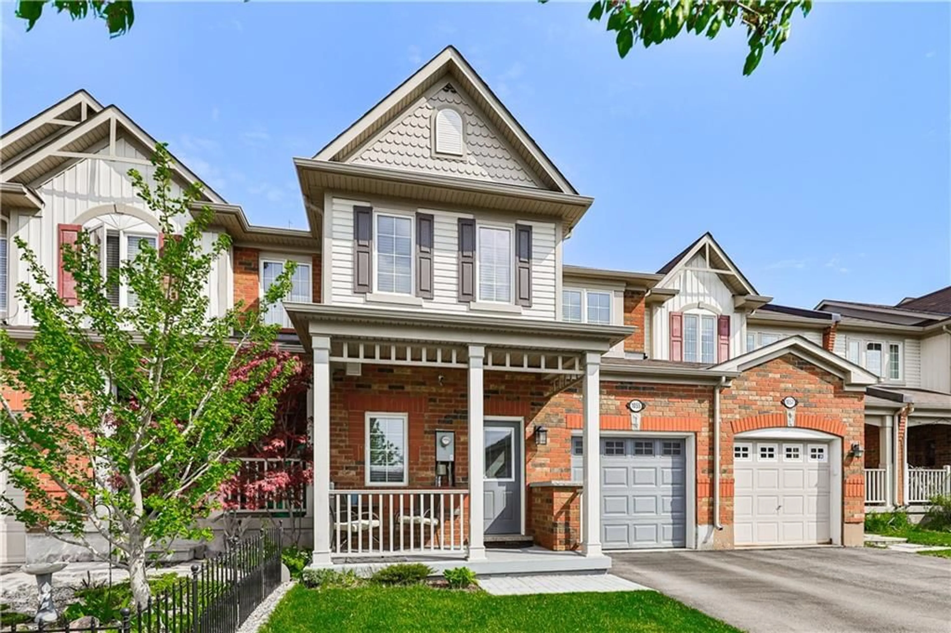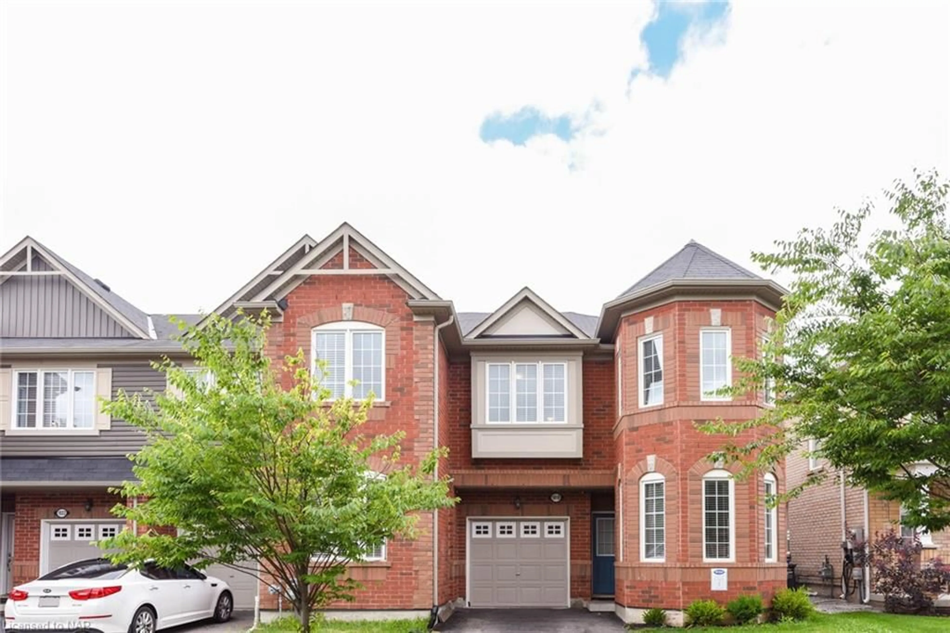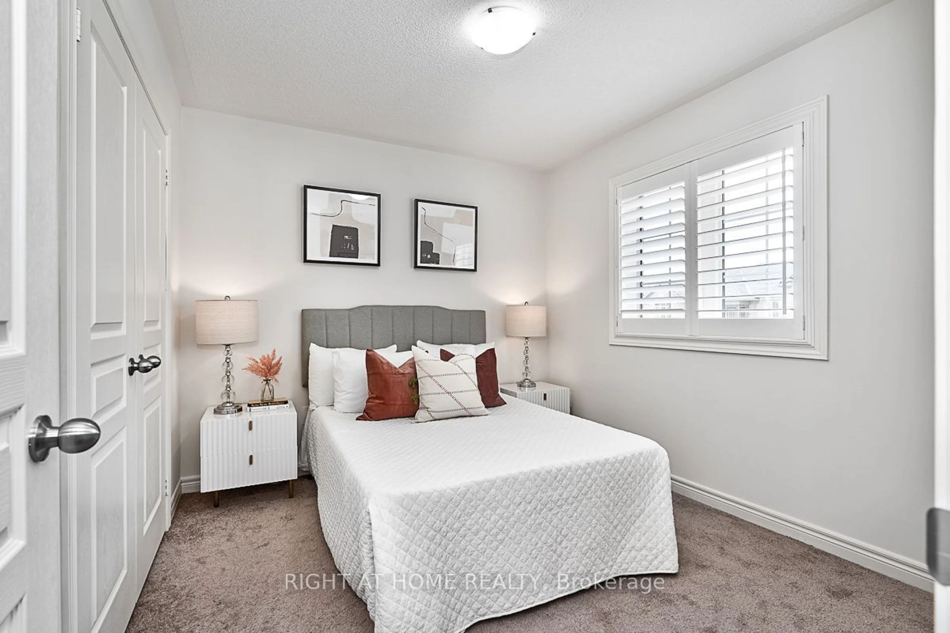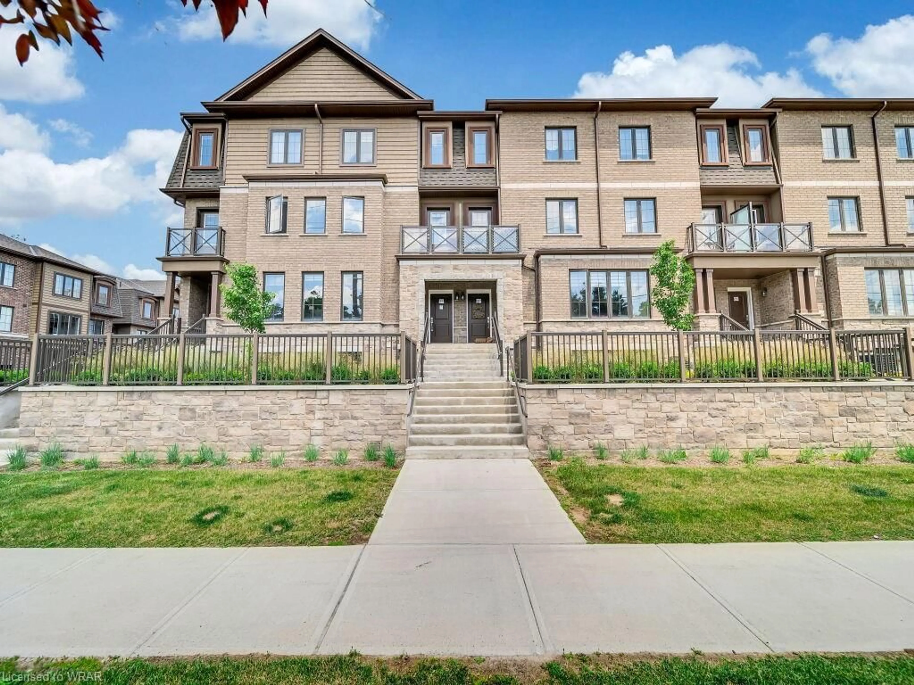1055 Nadalin Hts, Milton, Ontario L9T 8H3
Contact us about this property
Highlights
Estimated ValueThis is the price Wahi expects this property to sell for.
The calculation is powered by our Instant Home Value Estimate, which uses current market and property price trends to estimate your home’s value with a 90% accuracy rate.$917,000*
Price/Sqft$655/sqft
Days On Market58 days
Est. Mortgage$4,166/mth
Tax Amount (2024)$3,800/yr
Description
RENOVATED low maintenance townhouse with NO fee and minutes away from Milton Community Park! This beautiful 3 bedrm, 2.5 bathrm home has just under 1500 sq ft, finished throughout with modern style finishes & a fully finished basement. The main floor offers an open concept floor plan with rich luscious paint tones & high end laminate flooring throughout. The kitchen features bright quartz countertops, stainless steel appliances, with a peninsula perfect for food prep that overlooks the living room & walks out to the south facing backyard. The gorgeous barn wood feature wall makes the dining area warm and inviting for everyday life & entertaining. 2nd level features 3 bedrooms each with laminate flooring, large windows for an abundance of natural light and spacious closets, the primary suite’s walk-in closet has custom built-ins & sits just beside a 3-piece ensuite with a glass walk-in shower and vanity with a great amount of storage. The lower level is a fully finished recreation room perfect for a media room, play room and more and has ensuite laundry with a dryer & newer washer. The backyard has been updated with a raised patio, that continues to a flagstone & pea gravel area which can be enjoyed year round, a newly stained fence & mulch area ready for a garden and no rear neighbour! This townhouse is completely FREEHOLD with 1 garage space & 1 driveway space, steps away from the acclaimed Milton Community Park, schools, all amenities & a quick drive to all Major highways
Property Details
Interior
Features
2 Floor
Living Room
16 x 12Living Room
16 x 12Bathroom
0 x 02-Piece
Bathroom
0 x 02-Piece
Exterior
Features
Parking
Garage spaces 1
Garage type Attached,Inside Entry, Asphalt
Other parking spaces 1
Total parking spaces 2
Property History
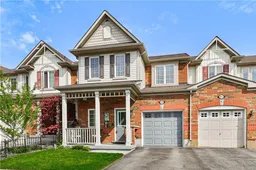 44
44Get up to 1% cashback when you buy your dream home with Wahi Cashback

A new way to buy a home that puts cash back in your pocket.
- Our in-house Realtors do more deals and bring that negotiating power into your corner
- We leverage technology to get you more insights, move faster and simplify the process
- Our digital business model means we pass the savings onto you, with up to 1% cashback on the purchase of your home
